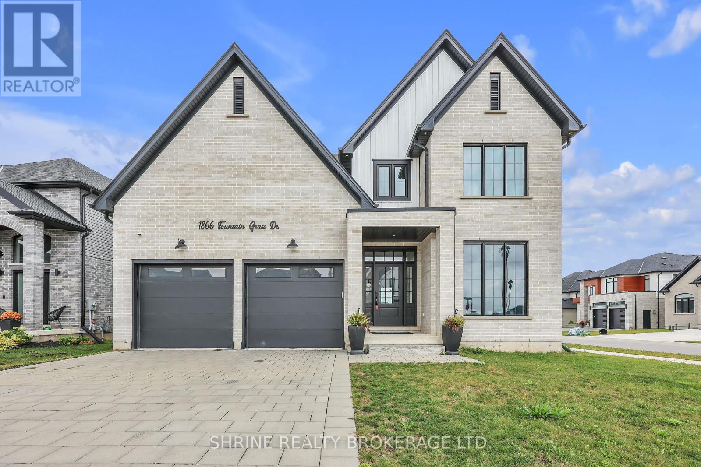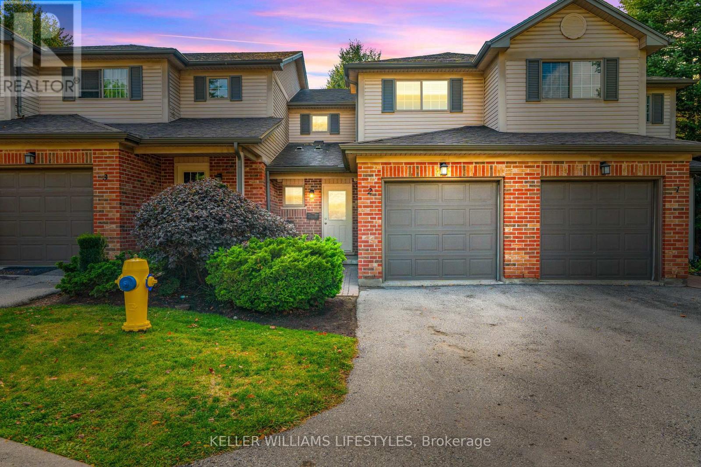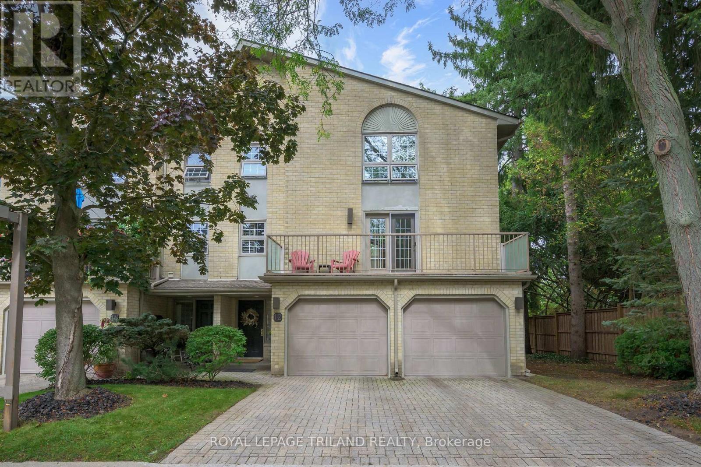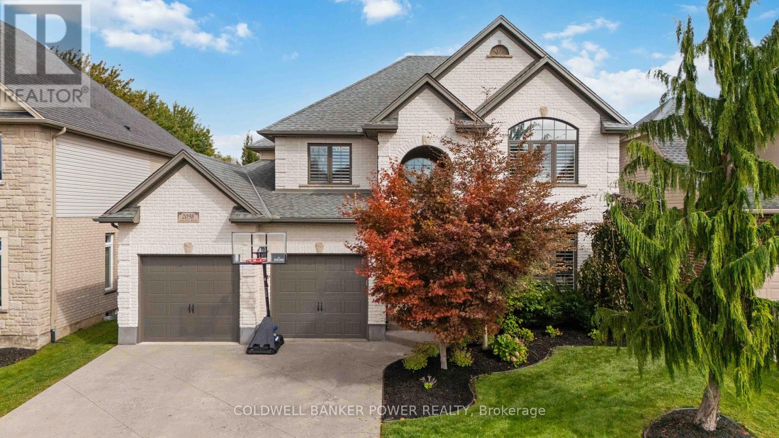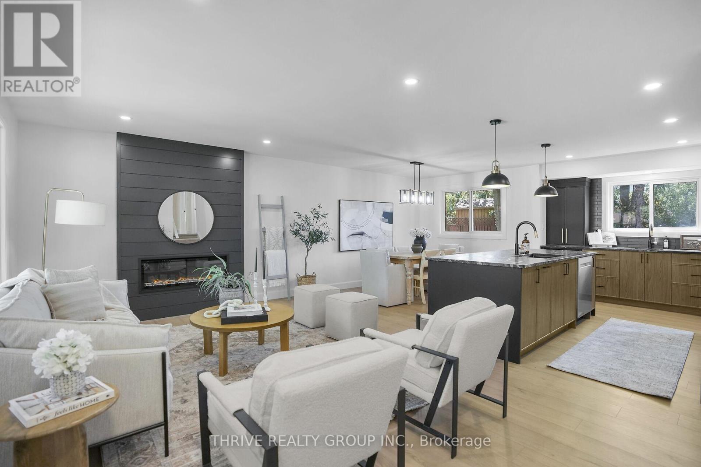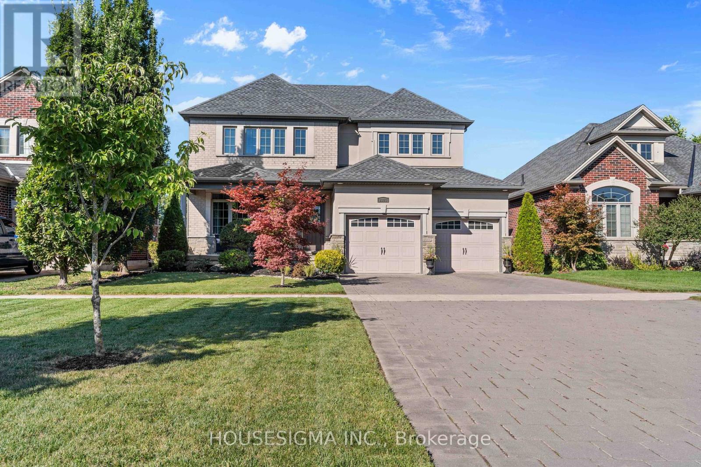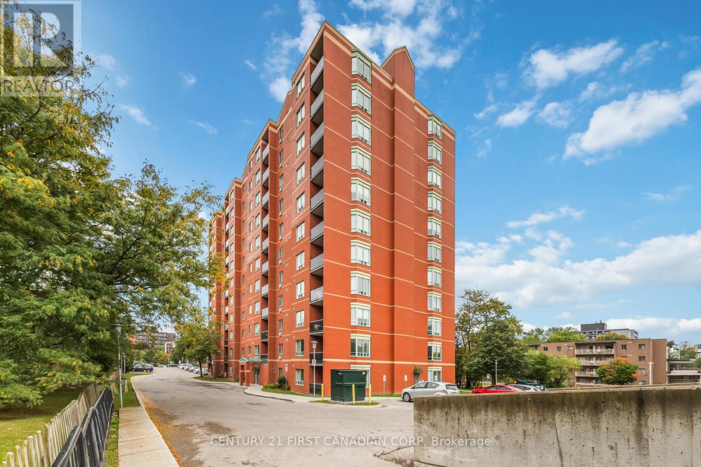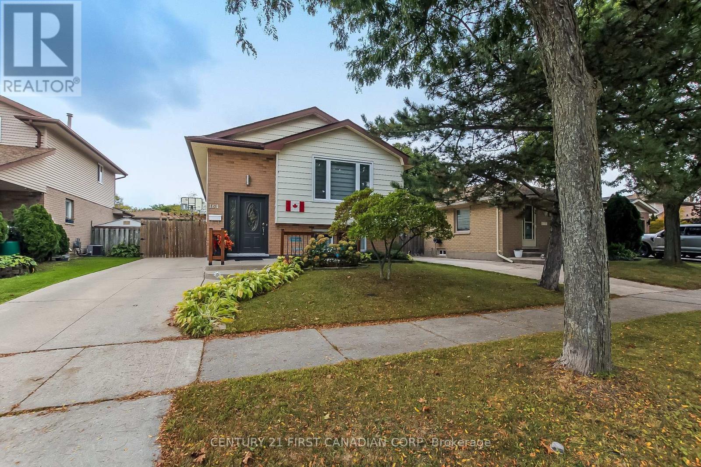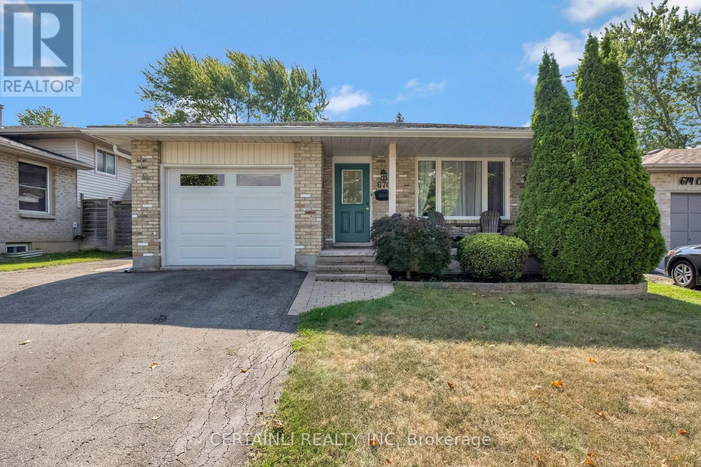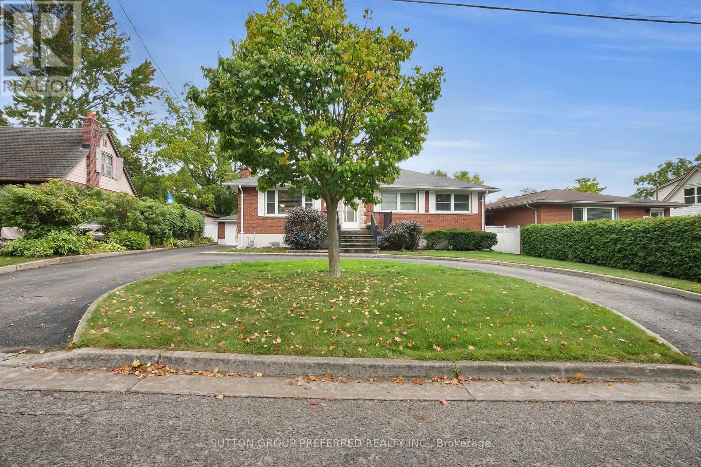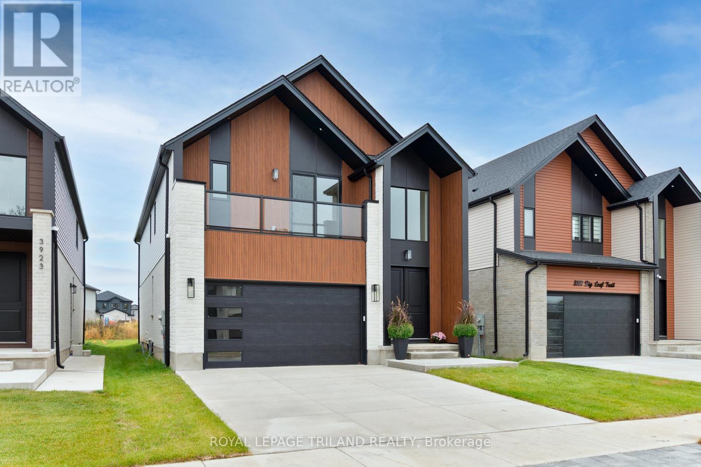
Highlights
Description
- Time on Housefulnew 17 hours
- Property typeSingle family
- Neighbourhood
- Median school Score
- Mortgage payment
Introducing the newest MODEL HOME by Springfield Custom Homes, perfectly located in desirable South West London's Magnolia Fields community. This home showcases quality craftsmanship, thoughtful design, and modern elegance at every turn. Step inside and be greeted by the soaring double-volume ceilings in the front foyer, creating a bright and grand first impression. The home offers a functional 4-bedroom layout above grade, complete with 3 full bathrooms and a main floor powder room, making it perfect for families of all sizes. The main floor features a seamless flow with upgraded finishes throughout, including: Striking stone façade at the front - An upgraded, modern kitchen designed to impress -Carpet-free living with stylish, durable flooring - Spacious open-concept living and dining areas. The basement is roughed-in for a basement apartment, offering endless potential for an in-law suite, rental income, or additional family living space, ready for your personal touch. This property is the perfect blend of luxury, function, and future potential. Truly, you have to see it to appreciate it. (id:63267)
Home overview
- Cooling Central air conditioning
- Heat source Natural gas
- Heat type Forced air
- Sewer/ septic Sanitary sewer
- # total stories 2
- # parking spaces 4
- Has garage (y/n) Yes
- # full baths 3
- # half baths 1
- # total bathrooms 4.0
- # of above grade bedrooms 4
- Has fireplace (y/n) Yes
- Subdivision South v
- Lot size (acres) 0.0
- Listing # X12428840
- Property sub type Single family residence
- Status Active
- Primary bedroom 3.81m X 4.5m
Level: 2nd - 4th bedroom 4.34m X 3.65m
Level: 2nd - 2nd bedroom 3.2m X 3.2m
Level: 2nd - 3rd bedroom 3.65m X 3.35m
Level: 2nd - Kitchen 3.65m X 4.57m
Level: Main - Dining room 4.33m X 3.05m
Level: Main - Living room 4.33m X 3.58m
Level: Main - Office 2.13m X 2.13m
Level: Main
- Listing source url Https://www.realtor.ca/real-estate/28917365/3931-big-leaf-trail-london-south-south-v-south-v
- Listing type identifier Idx

$-2,800
/ Month

