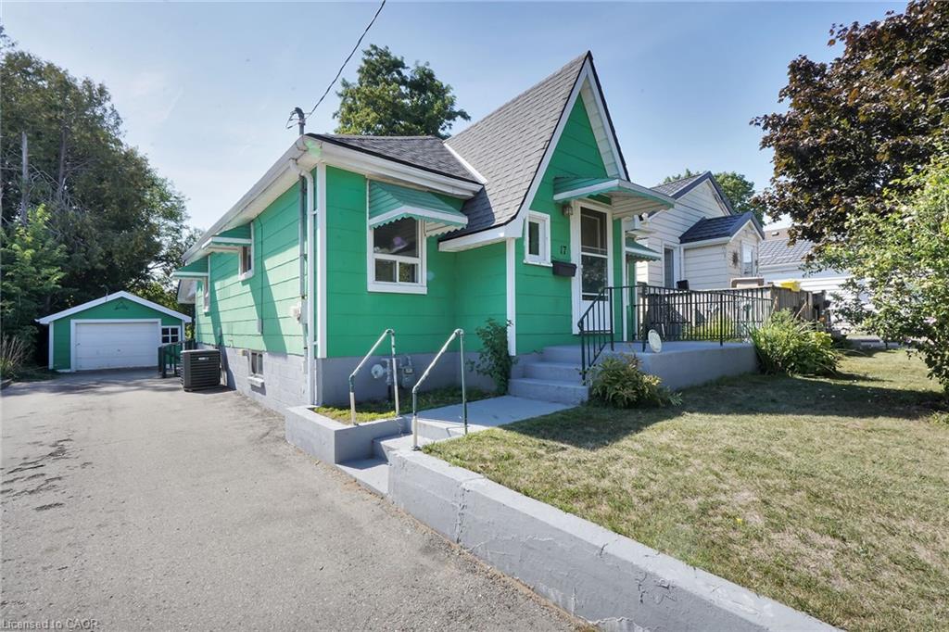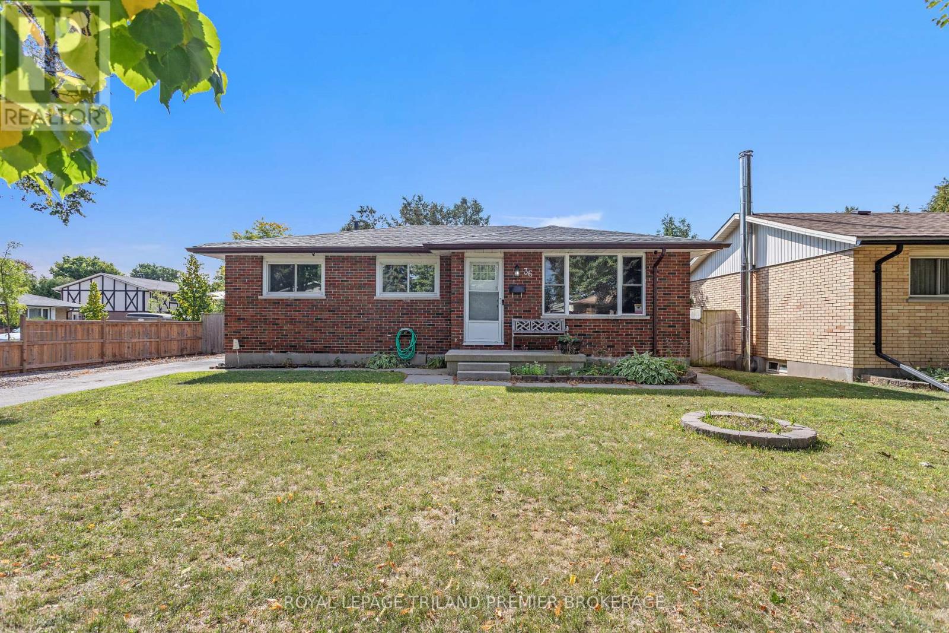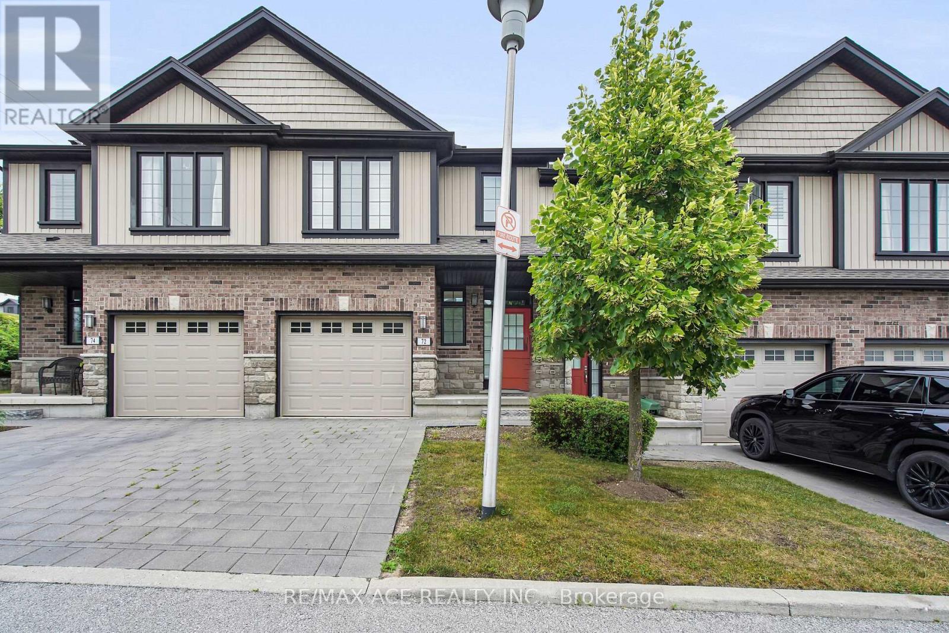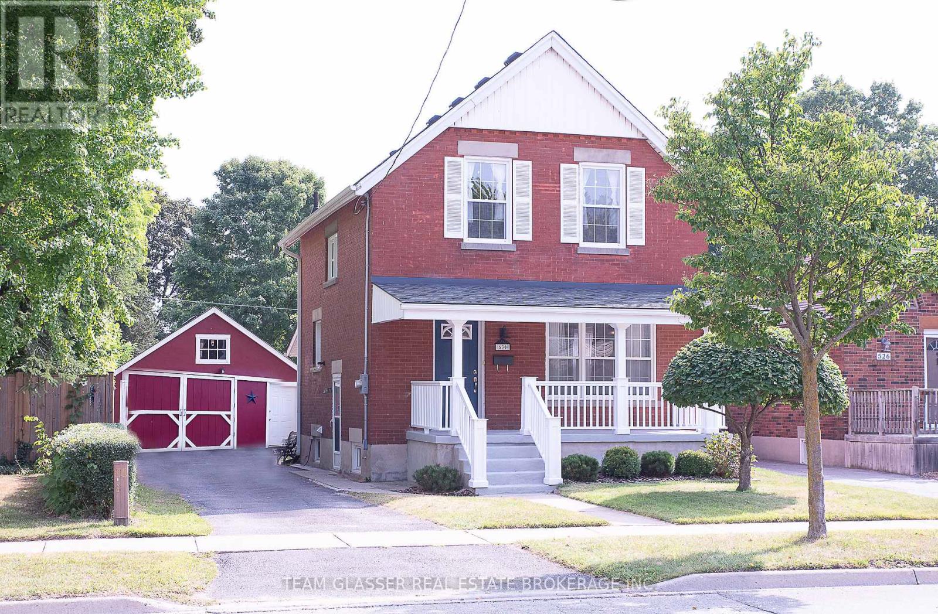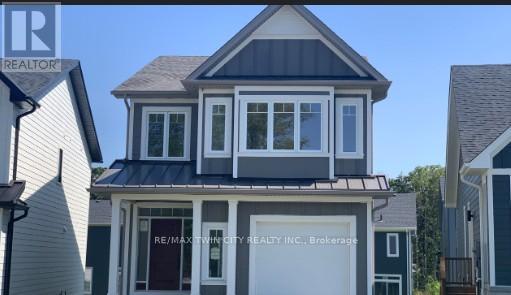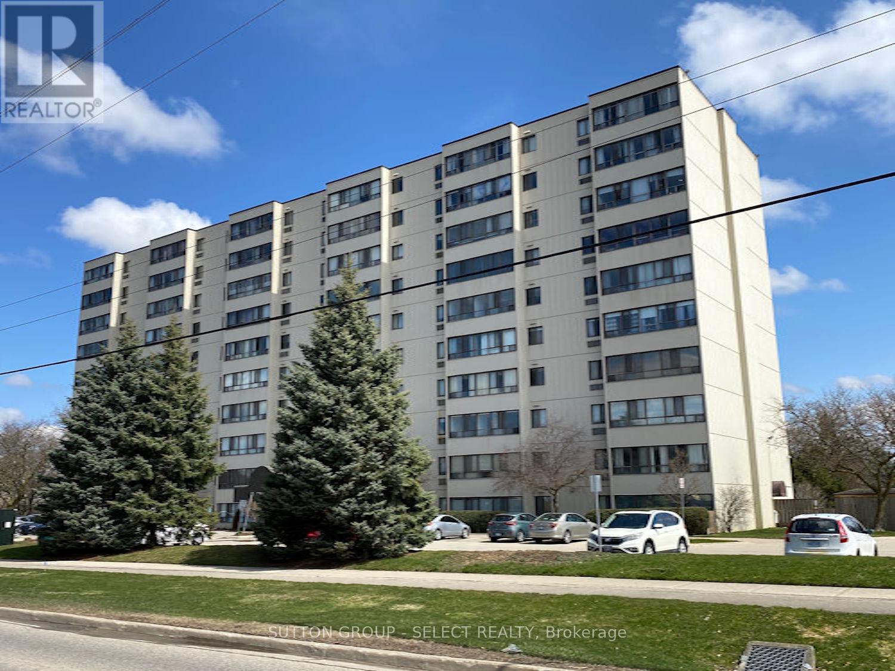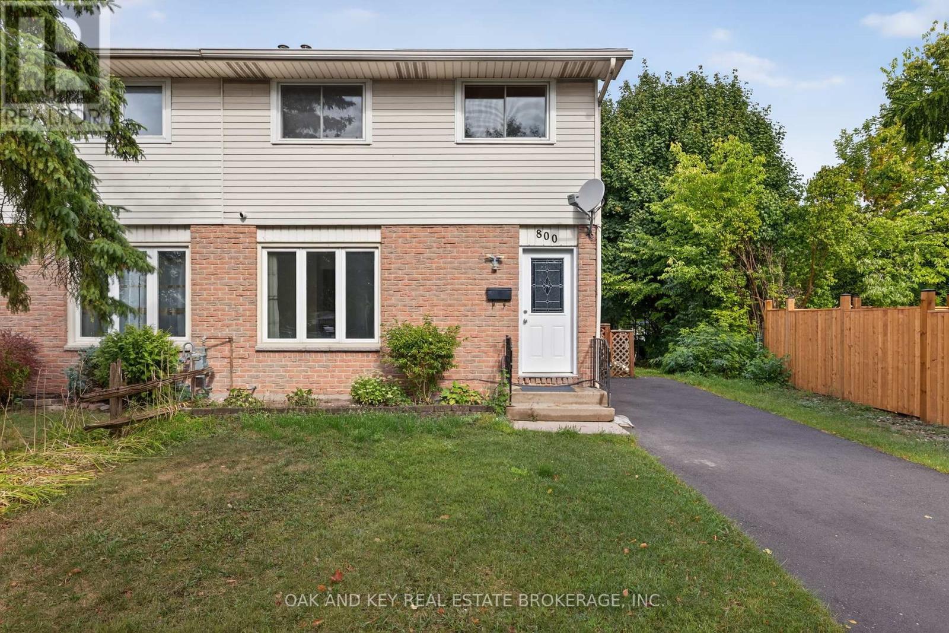- Houseful
- ON
- London
- Huron Heights
- 394 Brookhaven Pl
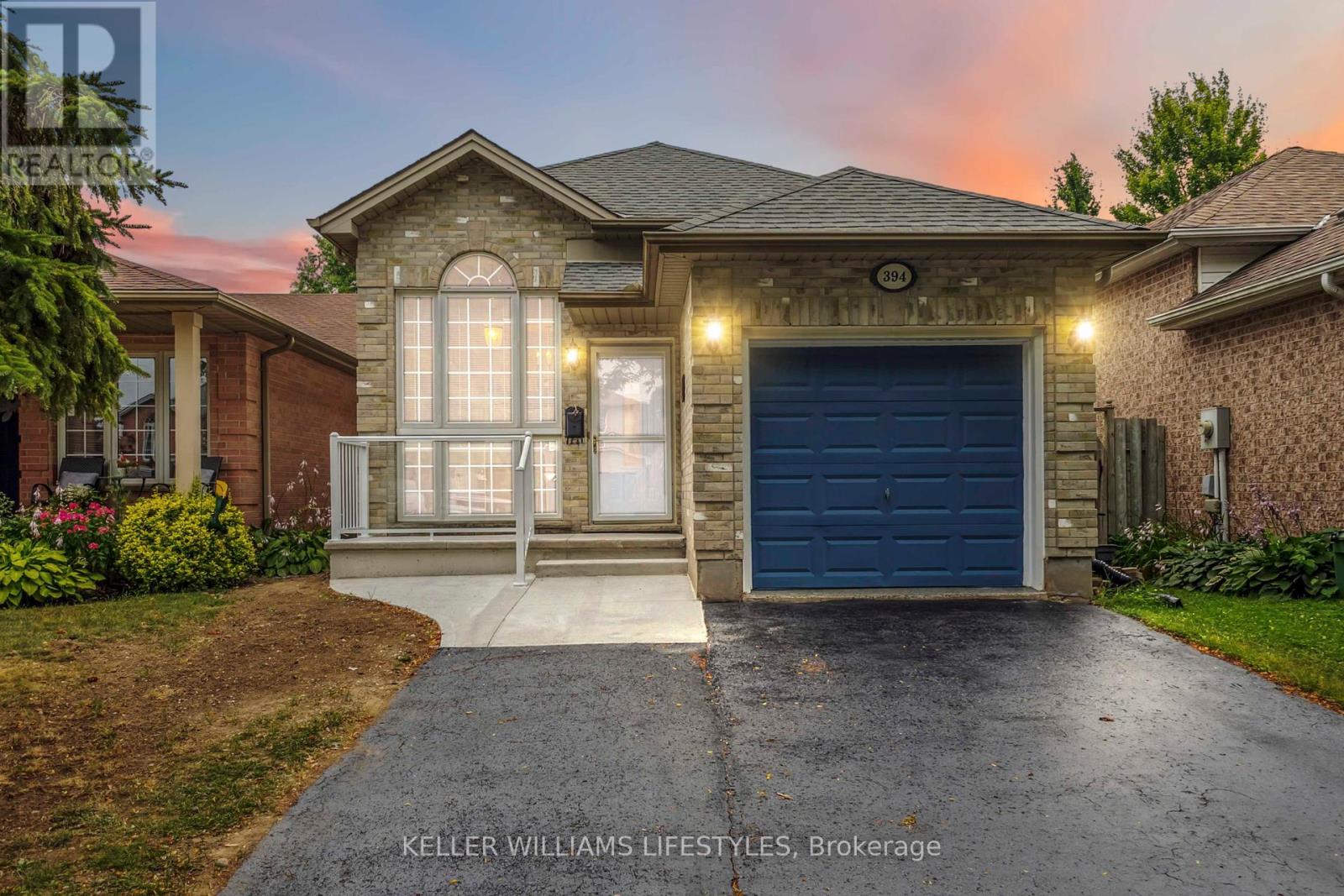
Highlights
Description
- Time on Houseful48 days
- Property typeSingle family
- StyleRaised bungalow
- Neighbourhood
- Median school Score
- Mortgage payment
Welcome to 394 Brookhaven Place... A Perfect Condo Alternative! A great blend of Space, Style & Location! Tucked away on a peaceful cul-de-sac in Londons desirable northeast end, this raised bungalow offers incredible value with 4 spacious bedrooms, 2 full bathrooms, and a convenient 1-car garage. Whether you're a first-time buyer, growing family, or looking for a versatile home with income potential, this one checks all the boxes.Step inside to a bright, open-concept layout that flows seamlessly between the upper and lower levels. The modern kitchen features solid surface countertops, ample cabinetry, and a sleek tile backsplashperfect for both everyday living and entertaining.The upper level boasts 3 generously sized bedrooms and a full bath, while the mostly finished lower level offers outstanding flexibility. Complete with a large bedroom, updated full bath with walk-in shower, and a cozy family room with gas fireplace, its ideal as a potential in-law or granny suite. The plumbed storage/flex room could easily be finished as a kitchenette, creating a fully self-contained space if desired.Recent upgrades include a brand-new front porch with stylish glass railing, fresh concrete entryway, sealed driveway, and epoxy-finished garage floor.Ideally located near top-rated schools, Masonville Mall, Fanshawe College, and the beautiful Fanshawe Conservation Area. With quick access to major bus routes and amenities, this commuter-friendly home makes everyday living a breeze. Don't miss your chance to own this move-in-ready gem in a sought-after neighbourhood! (id:63267)
Home overview
- Cooling Central air conditioning
- Heat source Natural gas
- Heat type Forced air
- Sewer/ septic Sanitary sewer
- # total stories 1
- # parking spaces 3
- Has garage (y/n) Yes
- # full baths 2
- # total bathrooms 2.0
- # of above grade bedrooms 4
- Has fireplace (y/n) Yes
- Subdivision East a
- Directions 2056430
- Lot size (acres) 0.0
- Listing # X12297350
- Property sub type Single family residence
- Status Active
- Bathroom 1.64m X 2.52m
Level: Lower - Recreational room / games room 6.87m X 3.51m
Level: Lower - Other 6.35m X 2.52m
Level: Lower - 4th bedroom 6.35m X 3.51m
Level: Lower - Laundry 3.05m X 2.52m
Level: Lower - Foyer 1.77m X 1.34m
Level: Main - Primary bedroom 4.21m X 3.15m
Level: Main - 3rd bedroom 3.01m X 2.89m
Level: Main - Bathroom 1.51m X 2.76m
Level: Main - Dining room 2.54m X 3.68m
Level: Main - 2nd bedroom 2.83m X 2.83m
Level: Main - Living room 3.74m X 3.68m
Level: Main - Kitchen 4.96m X 3m
Level: Main
- Listing source url Https://www.realtor.ca/real-estate/28632031/394-brookhaven-place-london-east-east-a-east-a
- Listing type identifier Idx

$-1,600
/ Month

