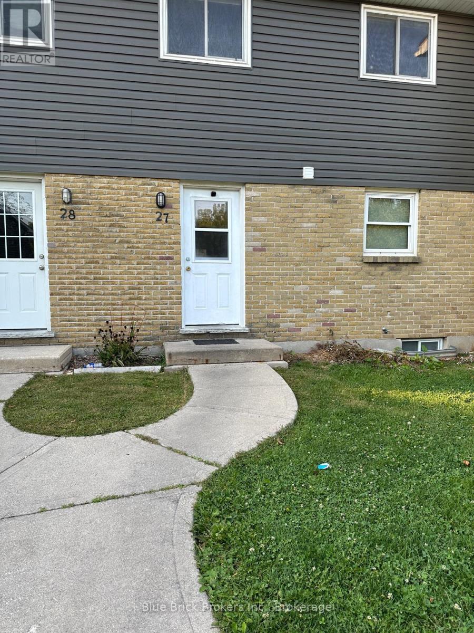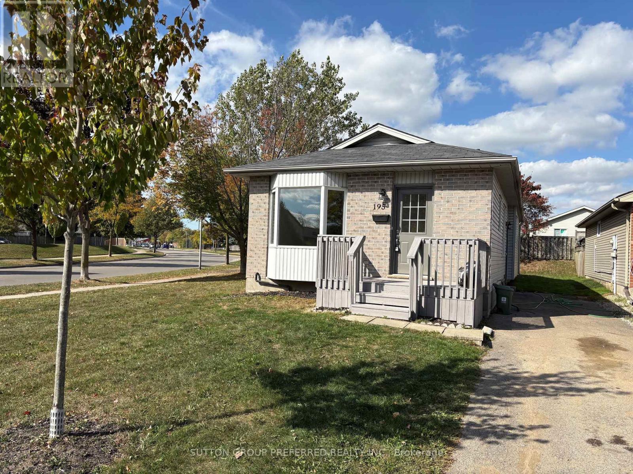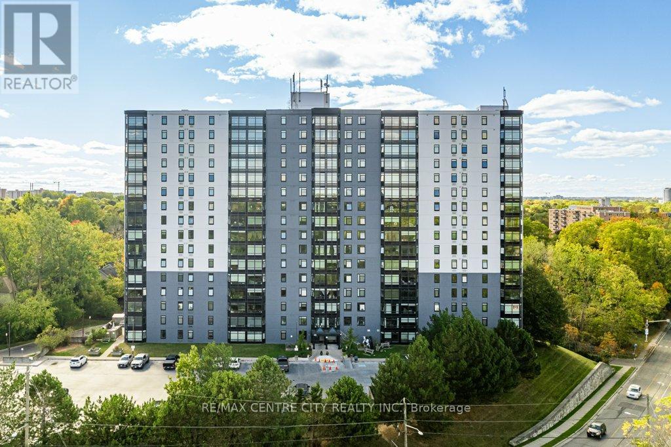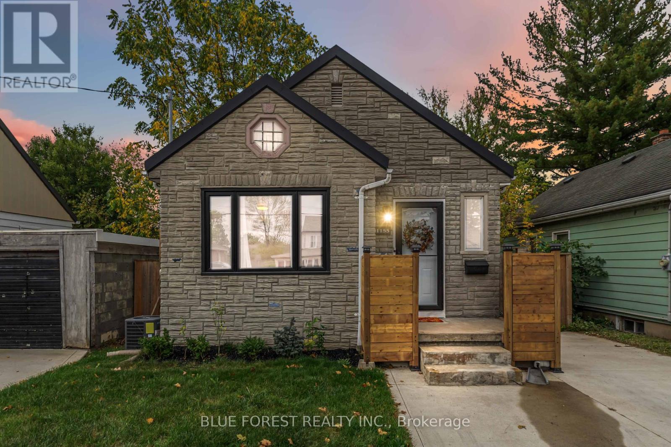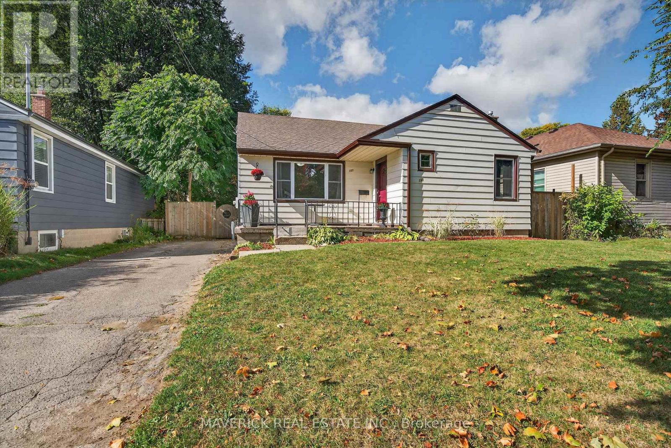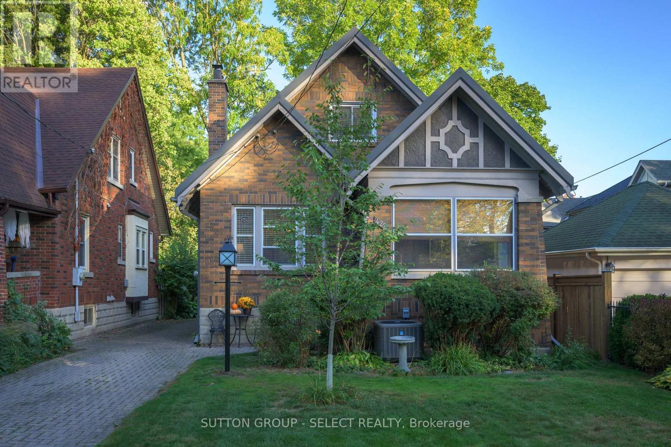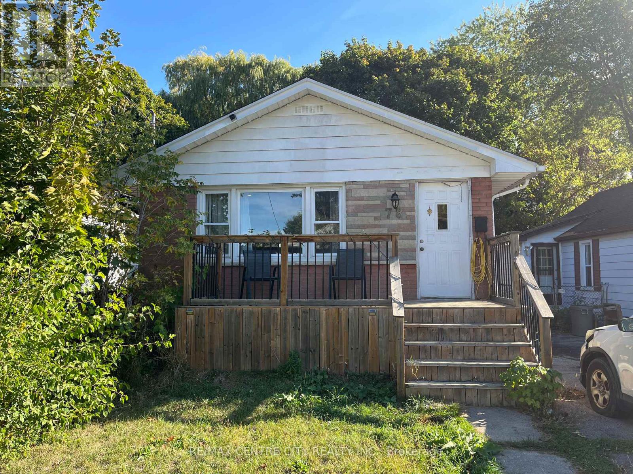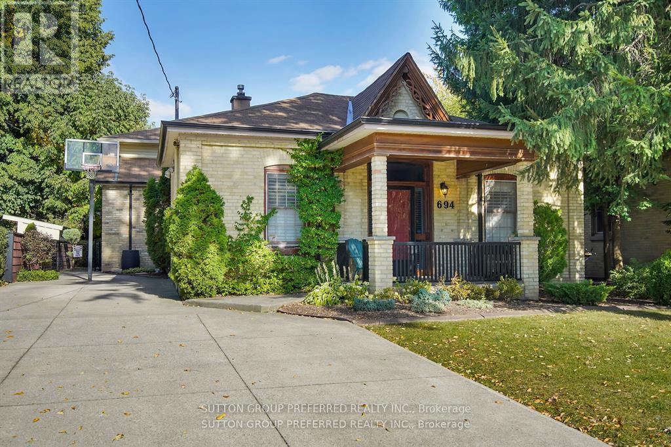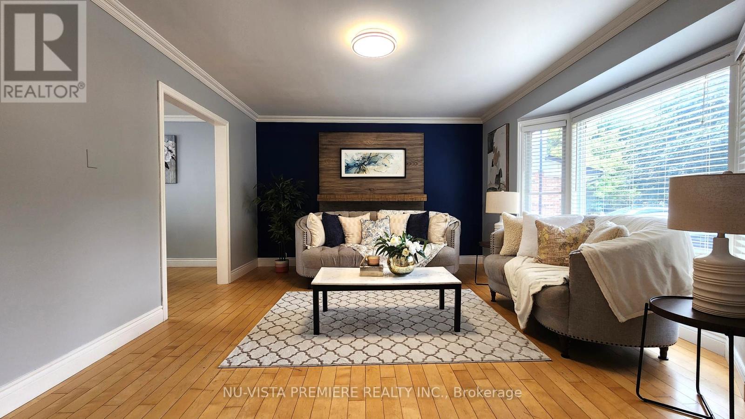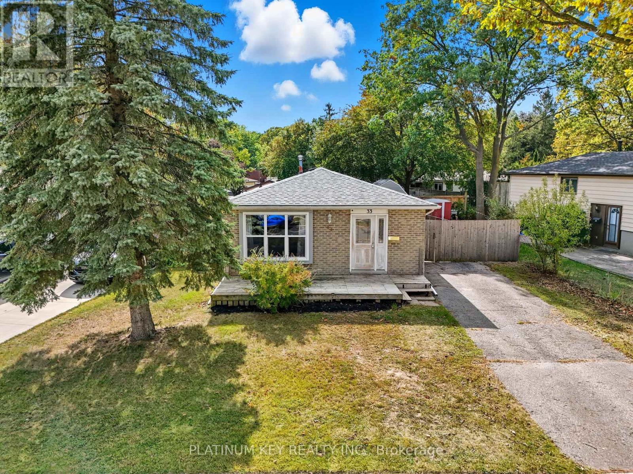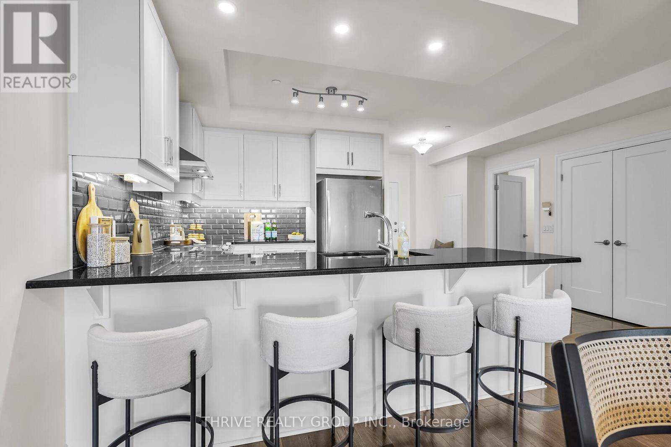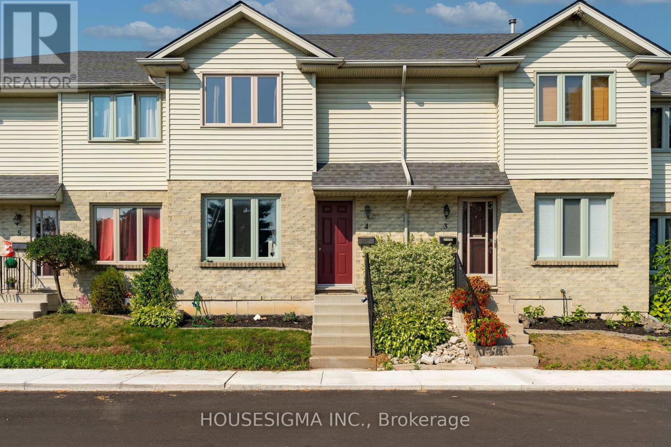
Highlights
Description
- Time on Houseful22 days
- Property typeSingle family
- Neighbourhood
- Median school Score
- Mortgage payment
This beautifully maintained 3-bedroom, 1.5-bath condo blends comfort, style, and convenience. Perfect for first-time buyers and investors alike. Step inside and youll be greeted by a bright, inviting layout with tasteful updates, including modern light fixtures, refreshed flooring, and new carpet on every level. The main living and dining areas flow seamlessly, offering an ideal space to relax with family or entertain friends. Out back, the fully fenced deck becomes your private escapeperfect for morning coffee, weekend BBQs, or unwinding under the evening sky. Upstairs, generous bedrooms provide flexibility for growing families or home office space, while the lower level adds even more room to work, play, or host. The location checks every box: just minutes from Sir John A. MacDonald Public School, Blessed Sacrament Catholic School, and John Paul II Catholic Secondary School, plus walking distance to Fanshawe Colleges main campus for strong rental potential. Everyday needs are covered with No Frills, Walmart, Shoppers Drug Mart, and a variety of restaurants nearby, along with easy access to public transit, recreation centres, and major routes. Recent upgrades include a furnace and A/C (approx. 2015), modern light fixtures, and brand-new flooring and carpet throughout, including stairs, lower level, and upper level (2025) Roof replaced (2024) Parking lot, curbs and sidewalks (2025) (id:63267)
Home overview
- Cooling Central air conditioning
- Heat source Natural gas
- Heat type Forced air
- # total stories 2
- Fencing Fenced yard
- # parking spaces 2
- # full baths 1
- # half baths 1
- # total bathrooms 2.0
- # of above grade bedrooms 3
- Community features Pet restrictions, community centre
- Subdivision East c
- View City view
- Lot desc Landscaped
- Lot size (acres) 0.0
- Listing # X12412021
- Property sub type Single family residence
- Status Active
- Bathroom 2.6m X 1.5m
Level: 2nd - 2nd bedroom 2.99m X 4.63m
Level: 2nd - Bedroom 2.37m X 3.37m
Level: 2nd - Primary bedroom 4m X 4.34m
Level: 2nd - Recreational room / games room 5.06m X 4.24m
Level: Basement - Utility 5.06m X 6.43m
Level: Basement - Kitchen 2.54m X 3.36m
Level: Main - Bathroom 1.39m X 1.31m
Level: Main - Dining room 2.52m X 3.36m
Level: Main - Living room 5.06m X 6.64m
Level: Main
- Listing source url Https://www.realtor.ca/real-estate/28880721/4-1225-cheapside-street-london-east-east-c-east-c
- Listing type identifier Idx

$-555
/ Month

