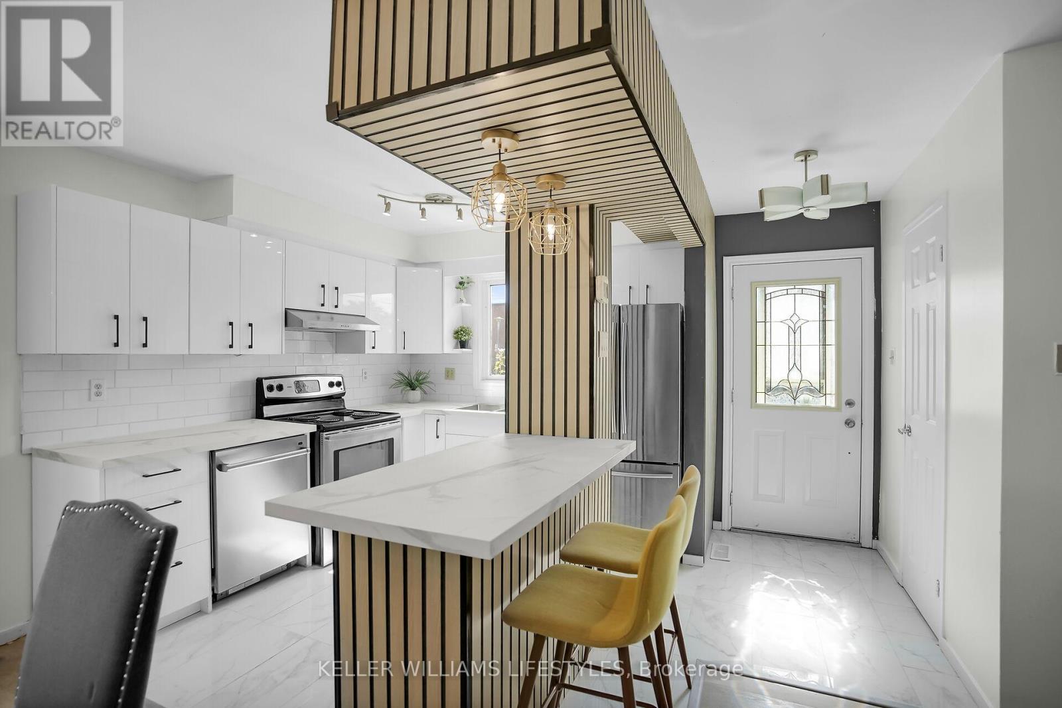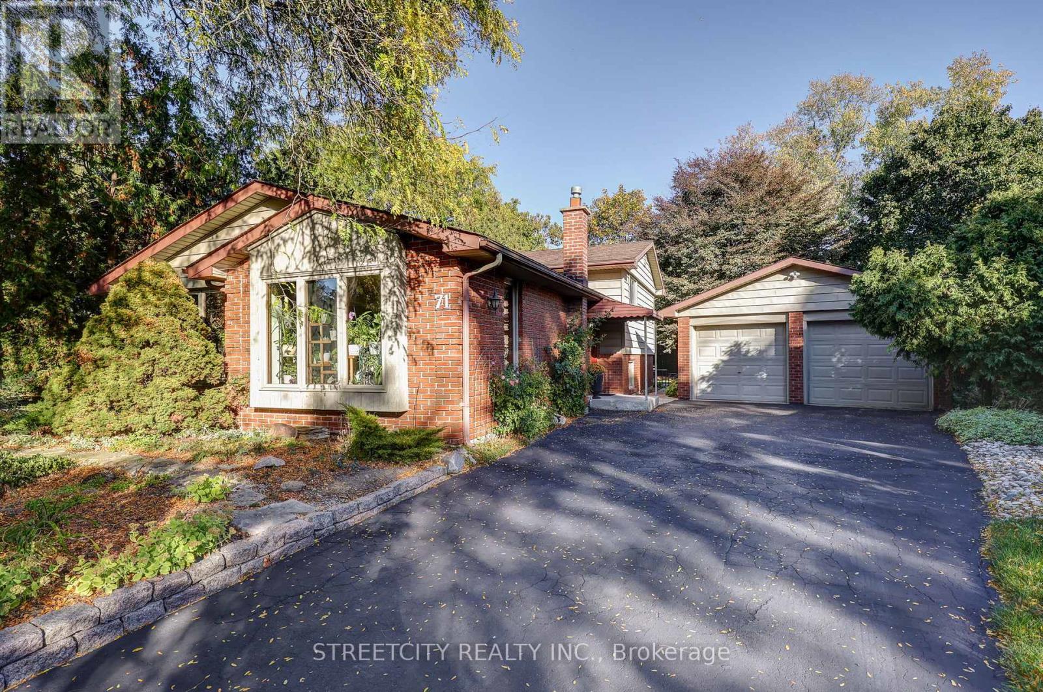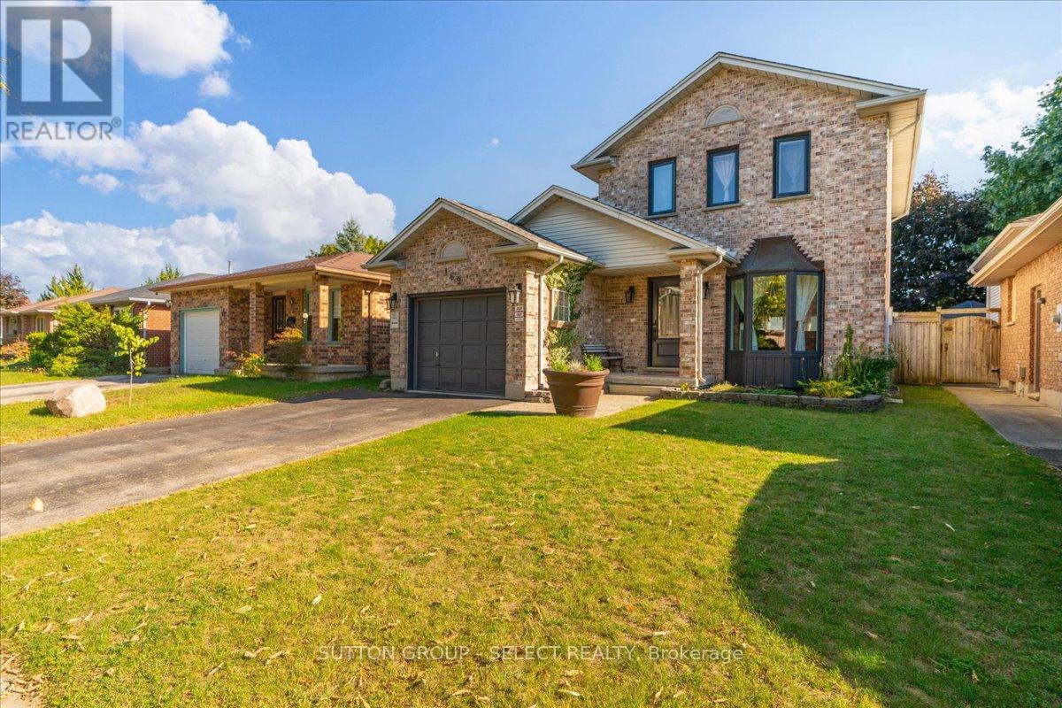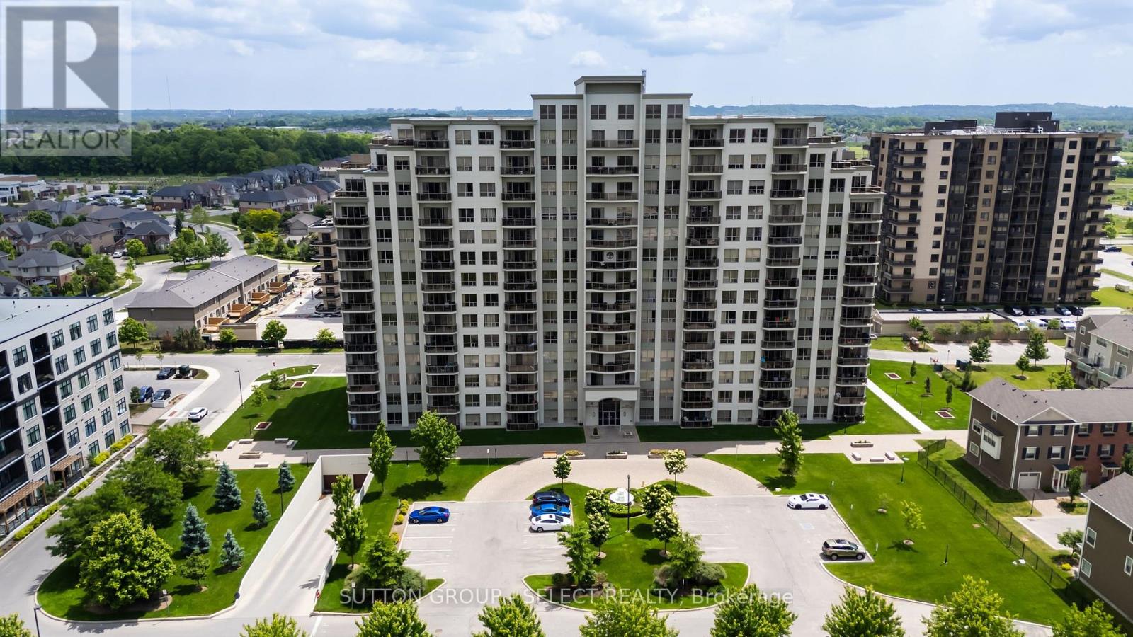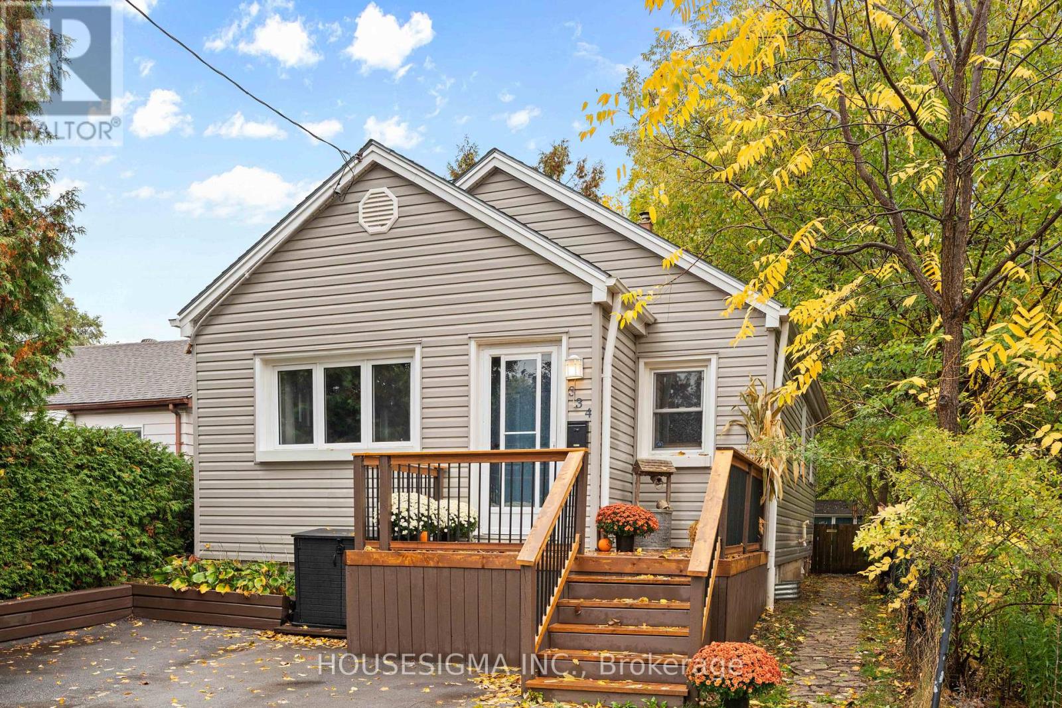- Houseful
- ON
- London
- Oakridge Acres
- 4 519 Riverside Dr
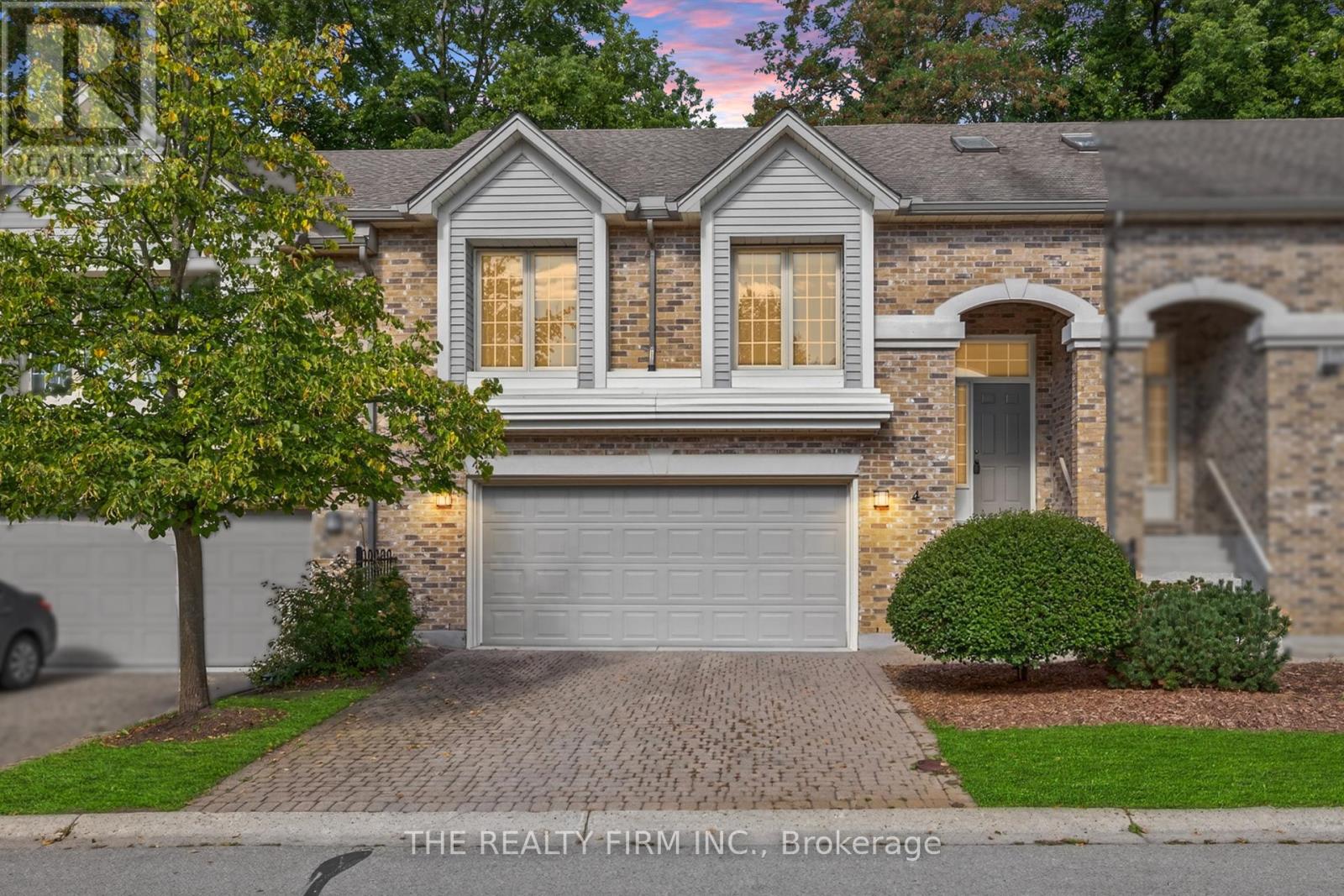
Highlights
Description
- Time on Houseful20 days
- Property typeSingle family
- StyleMulti-level
- Neighbourhood
- Median school Score
- Mortgage payment
Introducing Unit 4 at 519 Riverside Drive, a stunning townhome offering 2 bedrooms and 3 full bathrooms. Perfect for first-time buyers or professionals, this home combines style, comfort, and convenience in the highly sought-after Oakridge neighbourhood. Beautifully updated and move-in ready, the main level features laminate flooring, a bright living room with vaulted ceilings, a gas fireplace, and oversized windows that flood the space with natural light. The open-concept dining and kitchen area is designed for both everyday living and entertaining, complete with granite countertops, a subway tile backsplash, stainless steel appliances, oak cabinetry, and a kitchen island with seating. Patio doors off the dining area lead directly to a private deck, surrounded by mature trees for shade and privacy. Upstairs, the two spacious bedrooms also showcase vaulted ceilings. The primary suite includes double-door closets and a renovated 3-piece ensuite with a dual shower head. A 4-piece main bathroom completes this level. The fully finished lower level adds valuable living space with an oversized family room, a 3-piece bathroom, inside entry from the garage, and a laundry area with room for storage. The location is unbeatable, with easy access to downtown and nearby shopping. Outdoor enthusiasts will love being close to trails, the Thames River, and Springbank Park with its scenic beauty and abundant green space. Pets are welcome, making this the perfect home for every member of the family. Come see this wonderful home today! (id:63267)
Home overview
- Cooling Central air conditioning
- Heat source Natural gas
- Heat type Heat pump
- # parking spaces 4
- Has garage (y/n) Yes
- # full baths 3
- # total bathrooms 3.0
- # of above grade bedrooms 2
- Has fireplace (y/n) Yes
- Community features Pet restrictions, community centre
- Subdivision North p
- Directions 1939575
- Lot size (acres) 0.0
- Listing # X12434902
- Property sub type Single family residence
- Status Active
- Family room 6.12m X 4.31m
Level: Lower - Bathroom 2.85m X 1.55m
Level: Lower - Laundry 2.82m X 5.44m
Level: Lower - 2nd bedroom 2.76m X 3.4m
Level: Main - Primary bedroom 3.49m X 4.48m
Level: Main - Bathroom 2.18m X 2.56m
Level: Main - Kitchen 3.48m X 5.58m
Level: Main - Bathroom 3.04m X 1.63m
Level: Main - Living room 5.45m X 7.3m
Level: Main
- Listing source url Https://www.realtor.ca/real-estate/28930336/4-519-riverside-drive-london-north-north-p-north-p
- Listing type identifier Idx

$-847
/ Month

