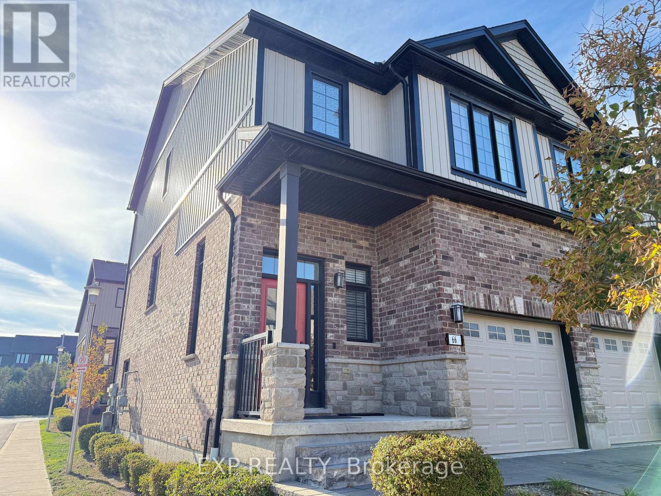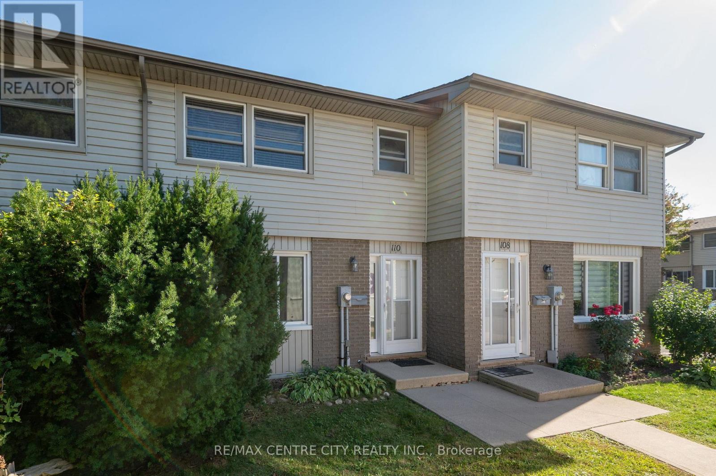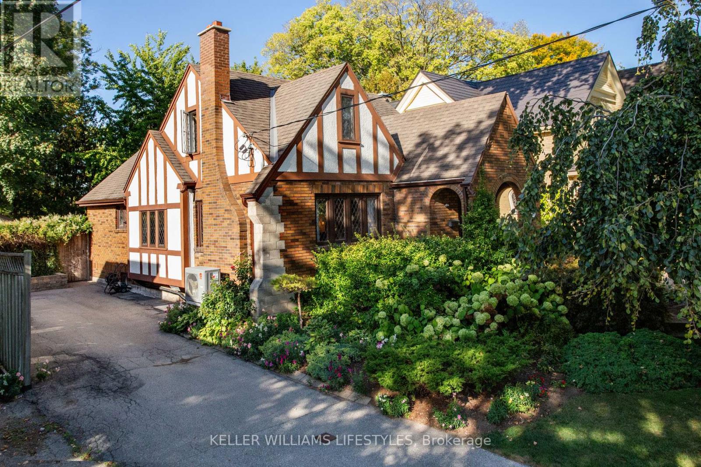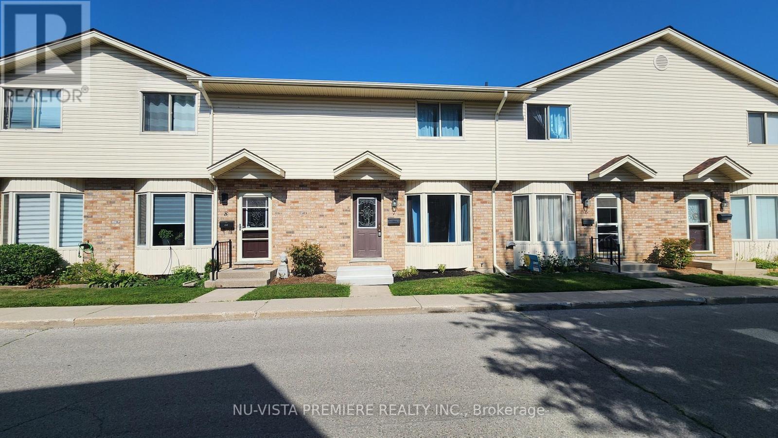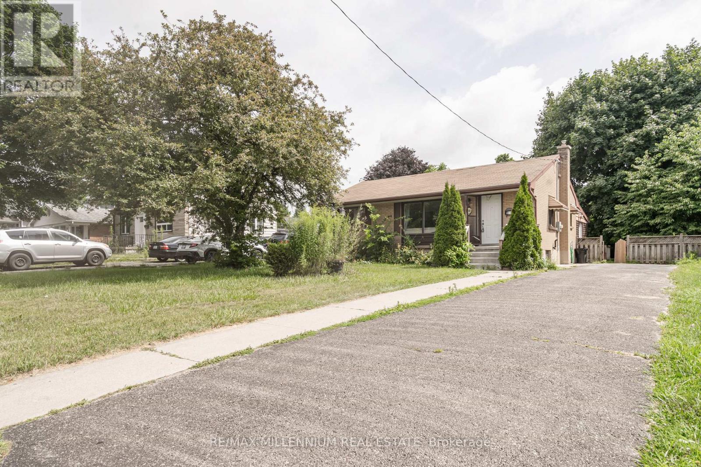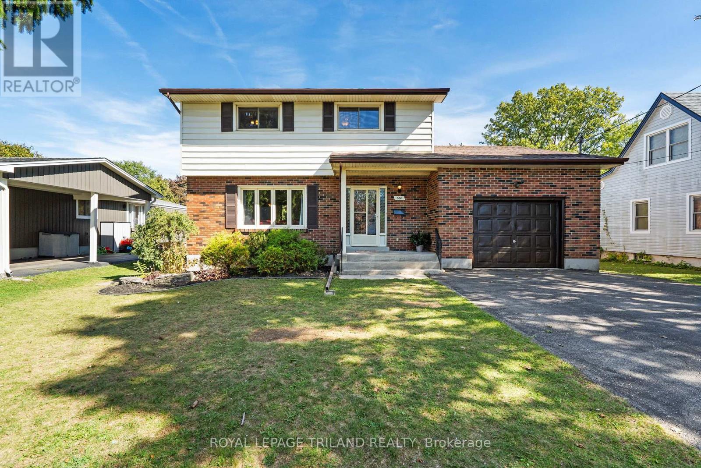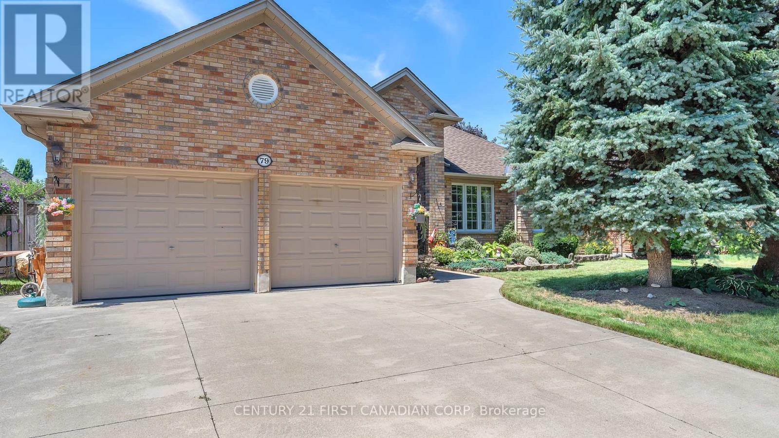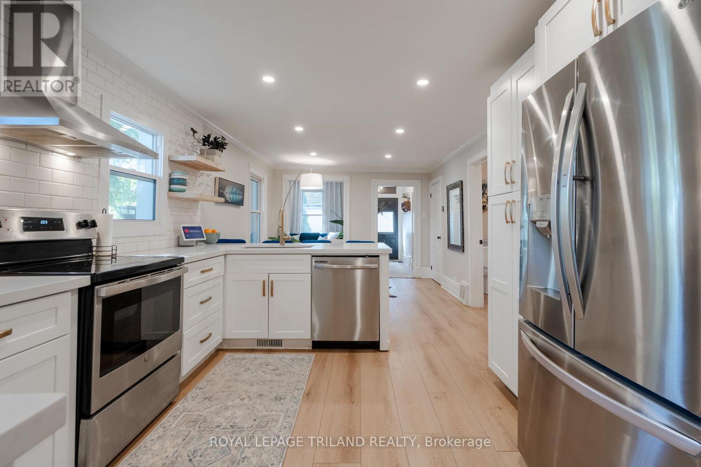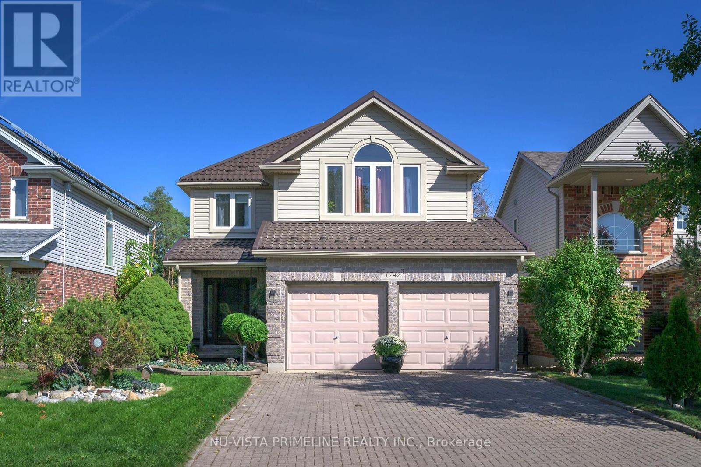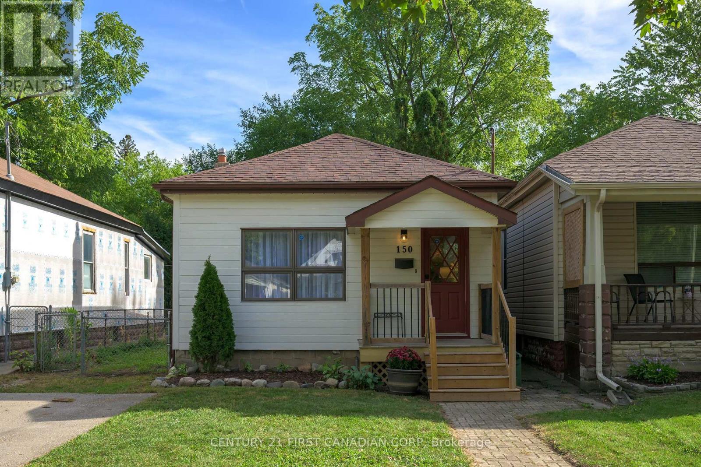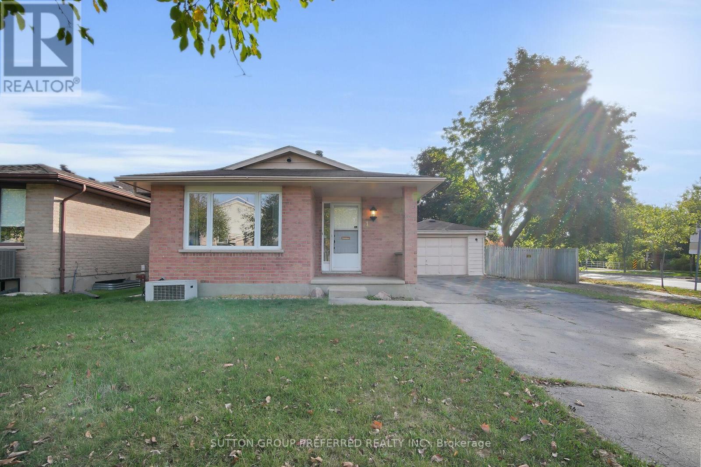
Highlights
This home is
0%
Time on Houseful
14 hours
School rated
5.8/10
London
-0.48%
Description
- Time on Housefulnew 14 hours
- Property typeSingle family
- Neighbourhood
- Median school Score
- Mortgage payment
LOCATED IN NE LONDON VERY CLOSE TO AMENITIES, SCHOOLS, CITY BUS AND PARK ACROSS THE STREET. WALKING DISTANCE TO RIVER TRAILS.CORNER LOT ON COURT LOCATION OFFERS DETACHED GARAGE AND LARGE FENCED BACKYARD. LOTS OF PARKING IN PRIVATE DRIVE. THIS 4 LEVEL BACKSPLIT IS FINISHED ON ALL LEVELS. GREAT SIZE FOR FAMILY WITH EAT IN KITCHEN AND DINING ROOM PLUS 2 FAMILY GATHERING AREAS. 2 FULL BATHS SO NO WAITING. PERFECT FOR RENOVATOR, HANDY PERSONS, RENTAL OR RESALE PROJECT. PICTURES TELL THE STORY. CALL YOUR REALTOR TODAY FOR MORE DETAILS. (id:63267)
Home overview
Amenities / Utilities
- Cooling Central air conditioning
- Heat source Natural gas
- Heat type Forced air
- Sewer/ septic Sanitary sewer
Exterior
- Fencing Fenced yard
- # parking spaces 4
- Has garage (y/n) Yes
Interior
- # full baths 5
- # total bathrooms 5.0
- # of above grade bedrooms 3
- Has fireplace (y/n) Yes
Location
- Subdivision East a
Overview
- Lot size (acres) 0.0
- Listing # X12443289
- Property sub type Single family residence
- Status Active
Rooms Information
metric
- 3rd bedroom 2.61m X 3.05m
Level: 2nd - Primary bedroom 3.38m X 3.99m
Level: 2nd - 2nd bedroom 3.1m X 3.56m
Level: 2nd - Family room 6.1m X 5.8m
Level: 3rd - Utility 3.37m X 3.28m
Level: Basement - Den 3.47m X 4.12m
Level: Basement - Laundry 2.55m X 6.39m
Level: Basement - Living room 3.67m X 5.2m
Level: Main - Dining room 3.67m X 2.76m
Level: Main - Kitchen 2.57m X 5.27m
Level: Main
SOA_HOUSEKEEPING_ATTRS
- Listing source url Https://www.realtor.ca/real-estate/28948044/4-corinth-court-london-east-east-a-east-a
- Listing type identifier Idx
The Home Overview listing data and Property Description above are provided by the Canadian Real Estate Association (CREA). All other information is provided by Houseful and its affiliates.

Lock your rate with RBC pre-approval
Mortgage rate is for illustrative purposes only. Please check RBC.com/mortgages for the current mortgage rates
$-1,333
/ Month25 Years fixed, 20% down payment, % interest
$
$
$
%
$
%

Schedule a viewing
No obligation or purchase necessary, cancel at any time
Nearby Homes
Real estate & homes for sale nearby

