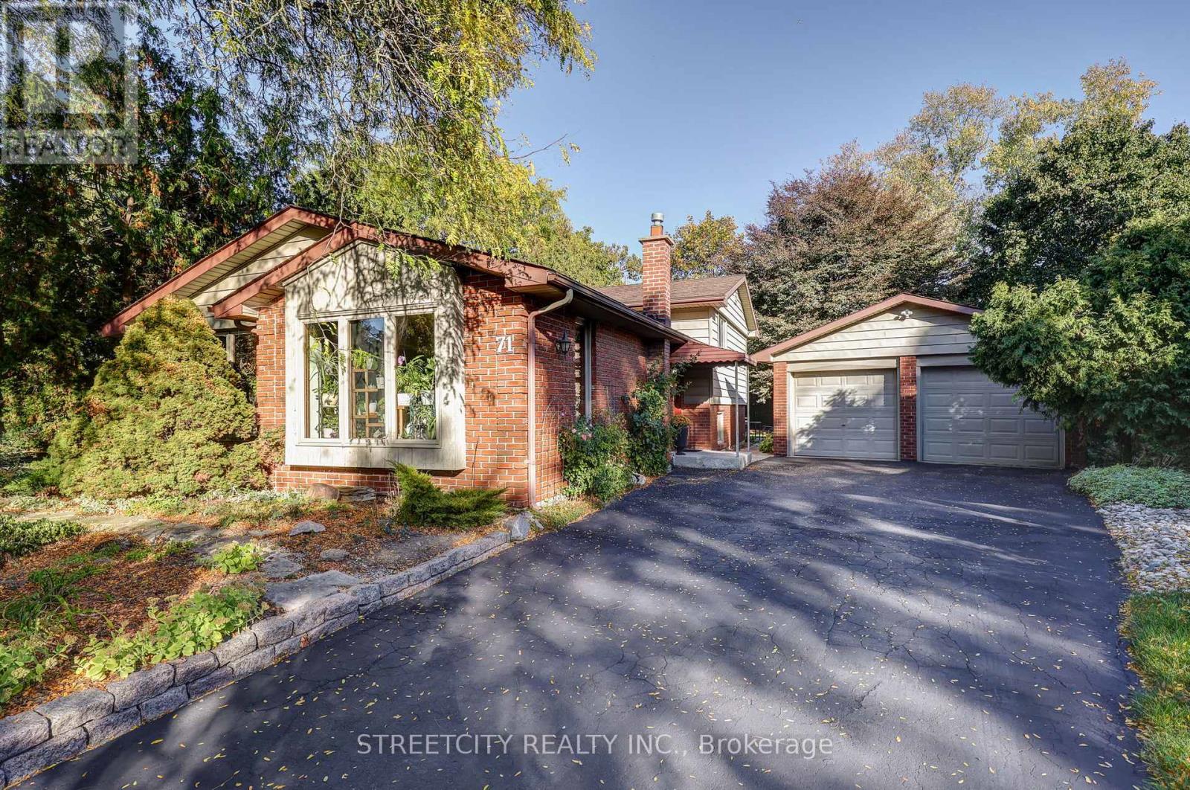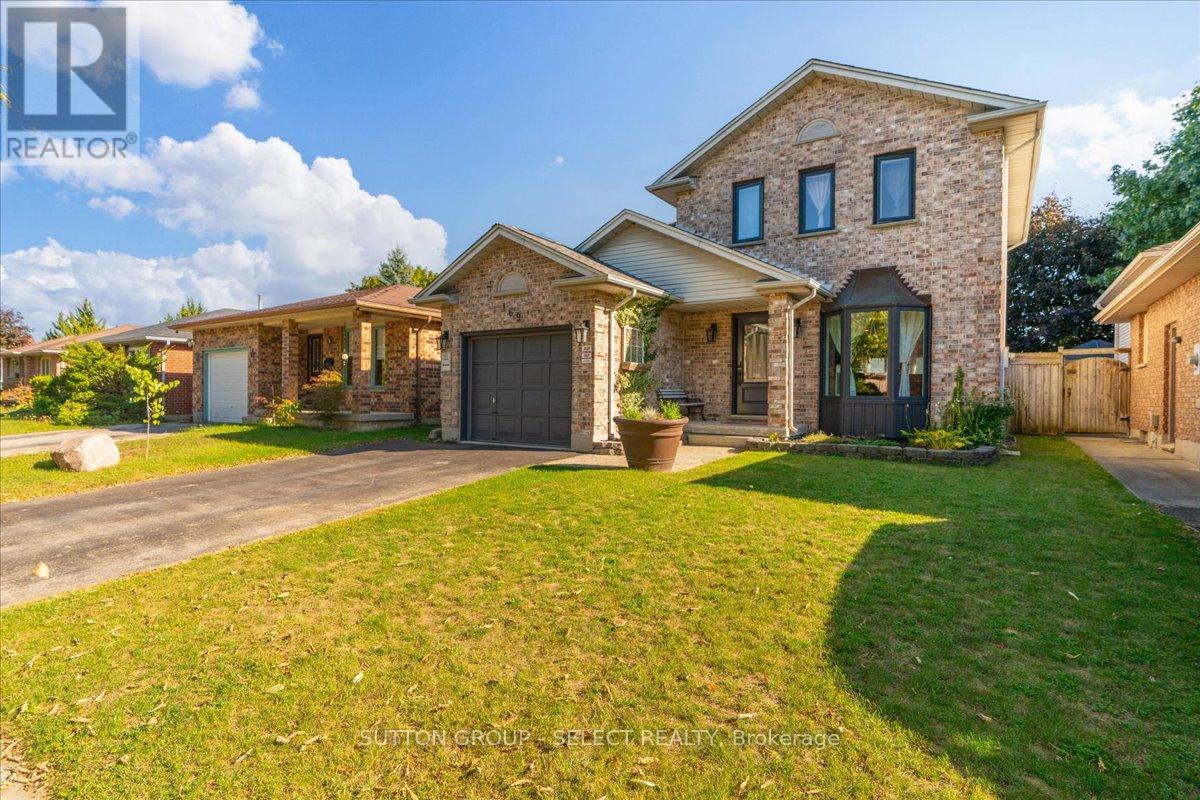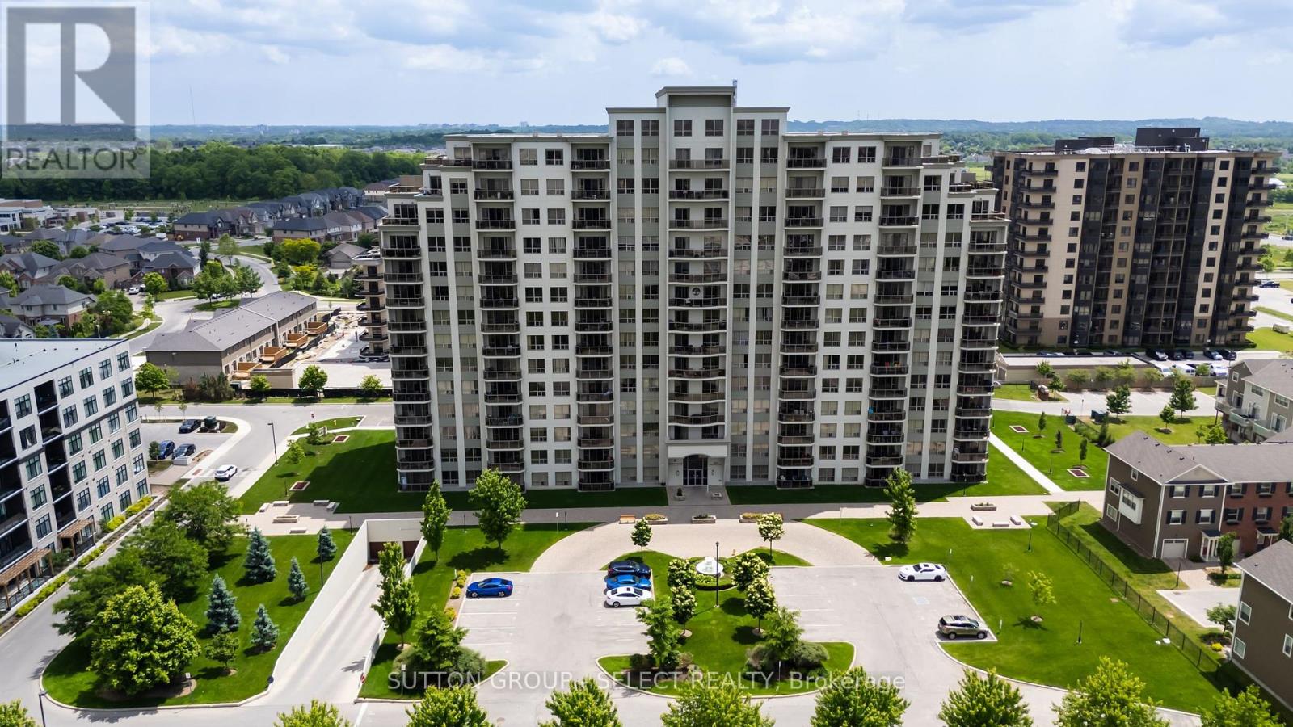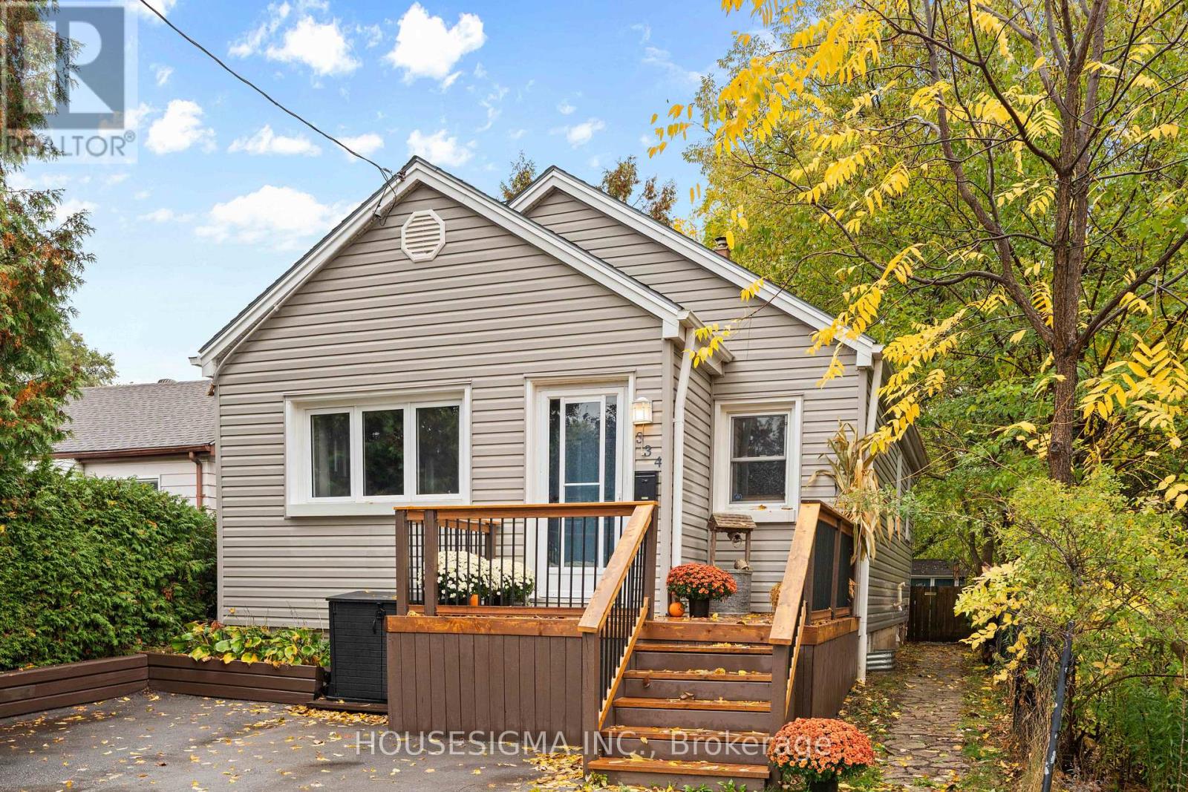- Houseful
- ON
- London
- West London
- 4 Leslie St
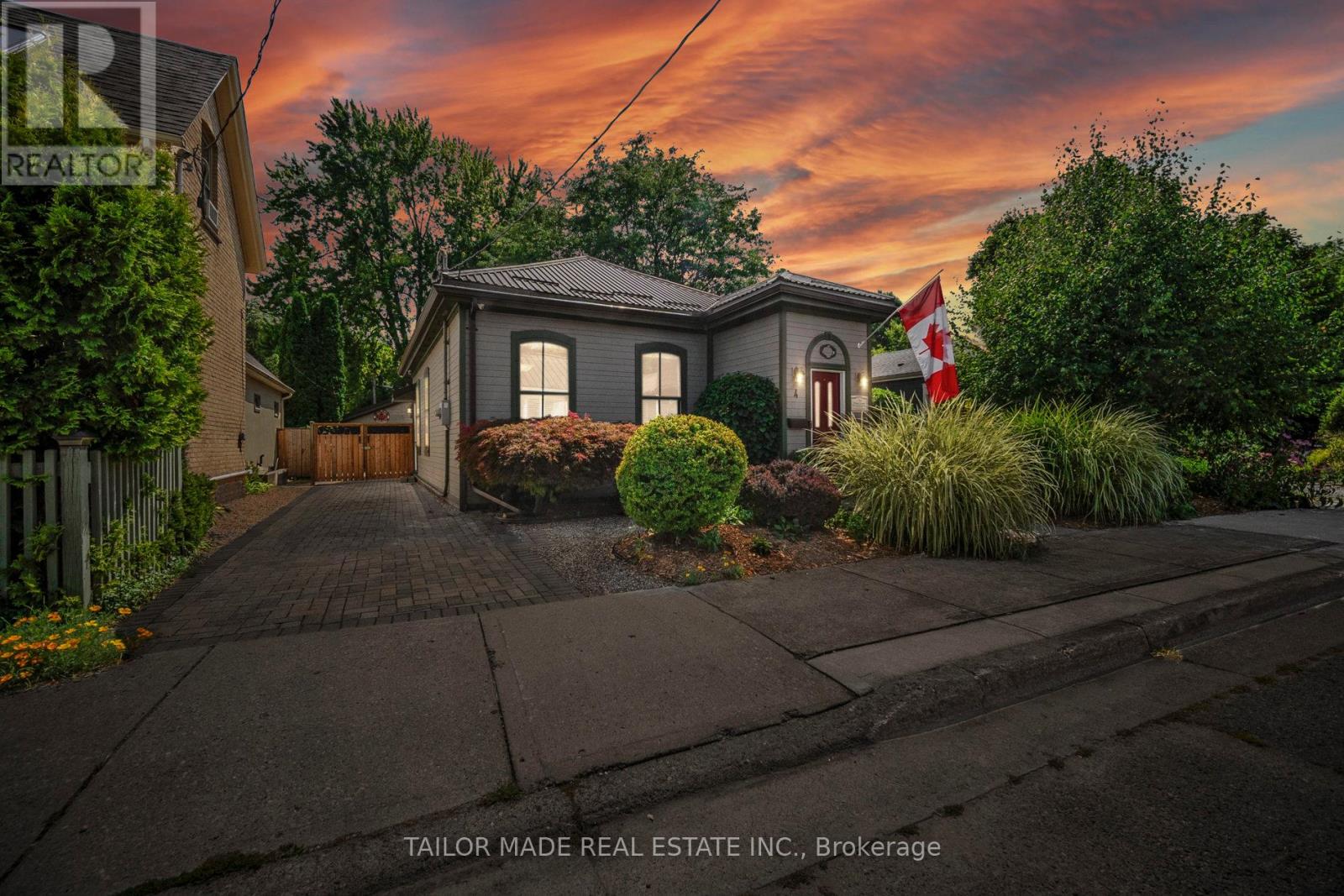
Highlights
Description
- Time on Houseful52 days
- Property typeSingle family
- Neighbourhood
- Median school Score
- Mortgage payment
Artists Dream Home in Historic Blackfriars Welcome to this fully renovated residence in the heart of the sought-after Blackfriars neighborhood, where charm meets modern convenience. Just steps from the Thames River walking trails, Black friars Bridge, and picturesque Labatt Park, this home offers a unique blend of character, creativity and comfort.Inside, you'll find a bright and versatile layout featuring a sunken family room with a wood-burning fireplace, over sized windows, and walkout to the beautifully landscaped yard. The formal living boasts a large bay window and a separate dining room, while the eat-in kitchen offers garden views and plenty of natural light. The home provides excellent flexibility with a main-floor bedroom and a private upper-level bedroom complete with ensuite bath.The lower level is finished, offering additional living or studio space, and the home has been prewired for a whole-home generator and equipped with a camera security system for peace of mind. Both the house and detached garage feature durable steel roofs.A true standout is the heated and air-conditioned double car garage (24 x 27), complete with its own 100-amp service perfect for an artists studio, workshop or creative retreat. The exterior is equally impressive with professional landscaping, a large garden shed and inviting outdoor spaces.Located close to Richmond Rows vibrant shops and restaurants, this property combines lifestyle, location and limitless potential. (id:63267)
Home overview
- Cooling Central air conditioning
- Heat source Natural gas
- Heat type Forced air
- Sewer/ septic Sanitary sewer
- # total stories 2
- Fencing Fully fenced, fenced yard
- # parking spaces 7
- Has garage (y/n) Yes
- # full baths 2
- # total bathrooms 2.0
- # of above grade bedrooms 2
- Flooring Hardwood, ceramic
- Has fireplace (y/n) Yes
- Subdivision North n
- Lot desc Landscaped
- Lot size (acres) 0.0
- Listing # X12371017
- Property sub type Single family residence
- Status Active
- 2nd bedroom 4.63m X 4.1m
Level: 2nd - Recreational room / games room 5.61m X 5.36m
Level: Basement - Living room 4.84m X 4.71m
Level: Main - Dining room 4.3m X 2.52m
Level: Main - Kitchen 4.84m X 3.37m
Level: Main - Bedroom 3.96m X 2.51m
Level: Main - Family room 6.1m X 5.68m
Level: Main
- Listing source url Https://www.realtor.ca/real-estate/28792407/4-leslie-street-london-north-north-n-north-n
- Listing type identifier Idx

$-2,131
/ Month




