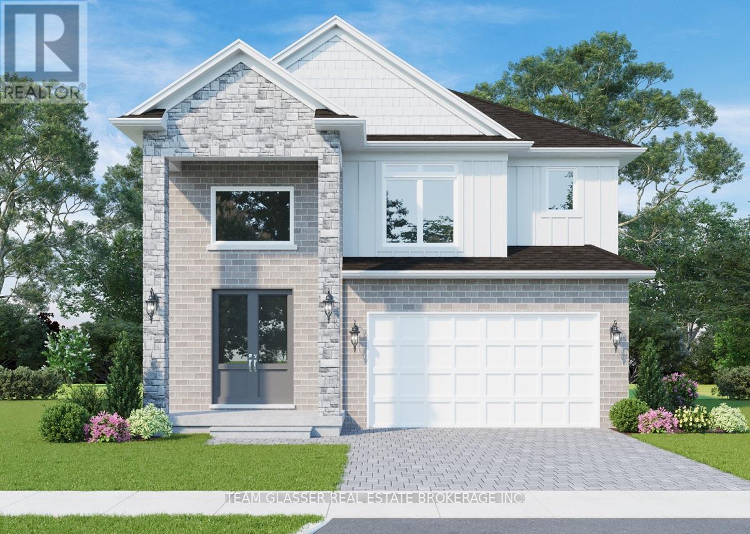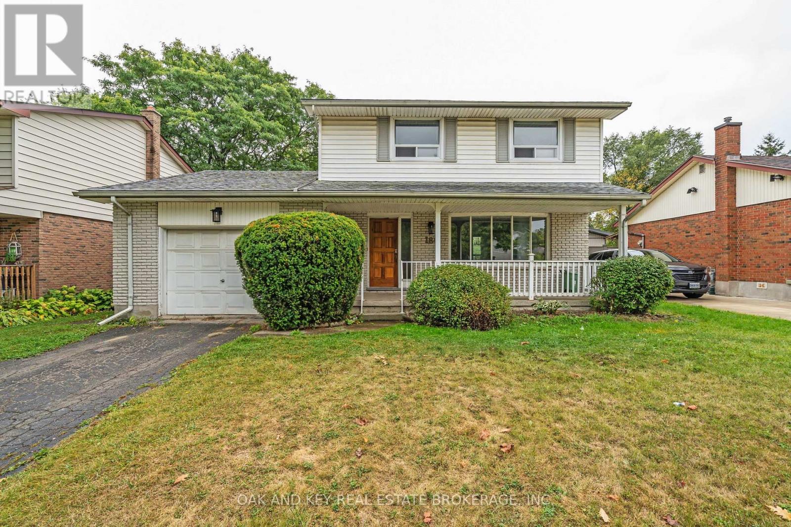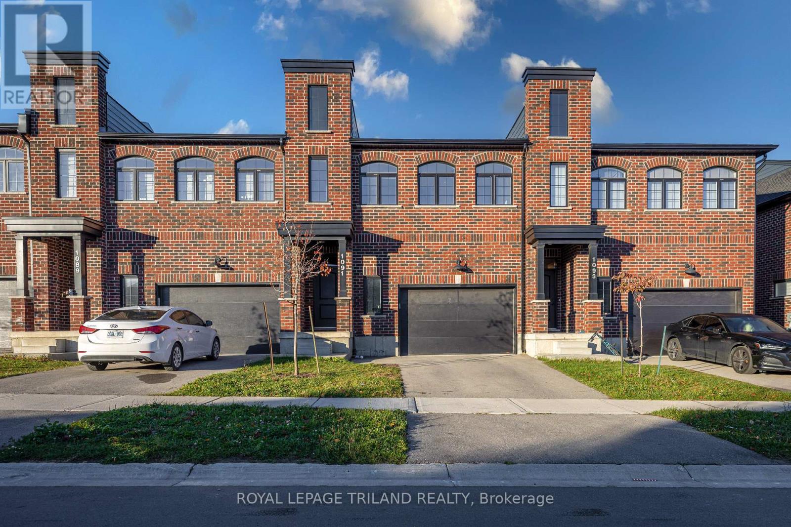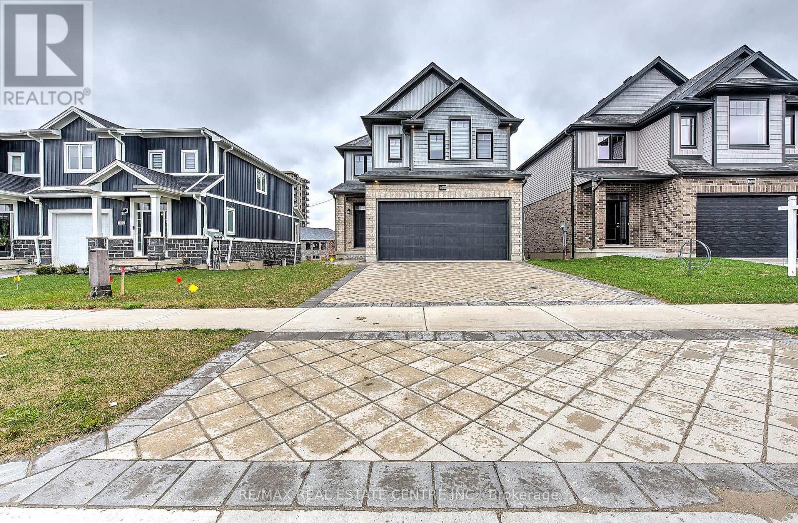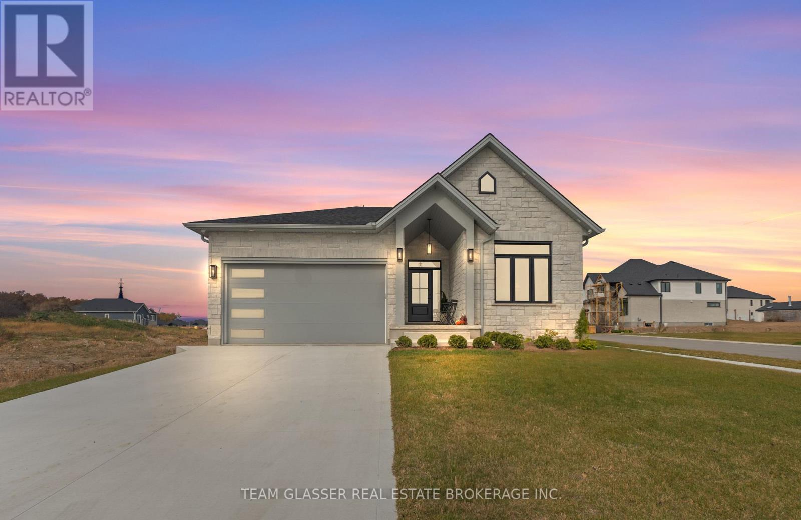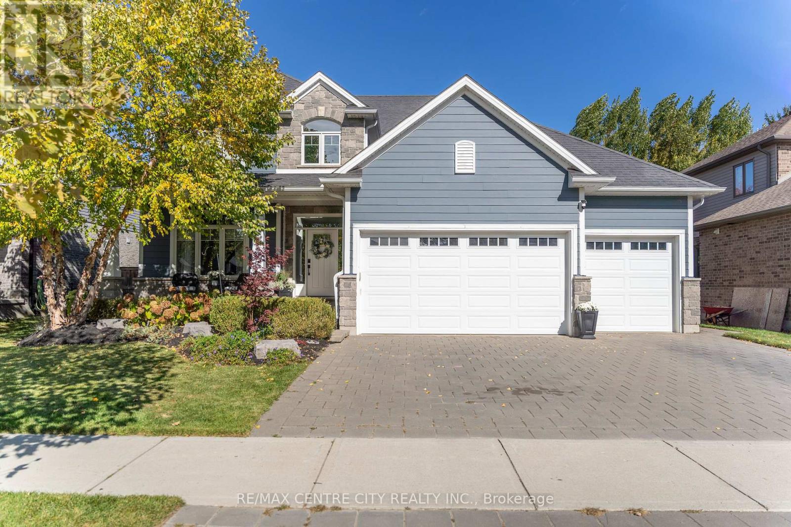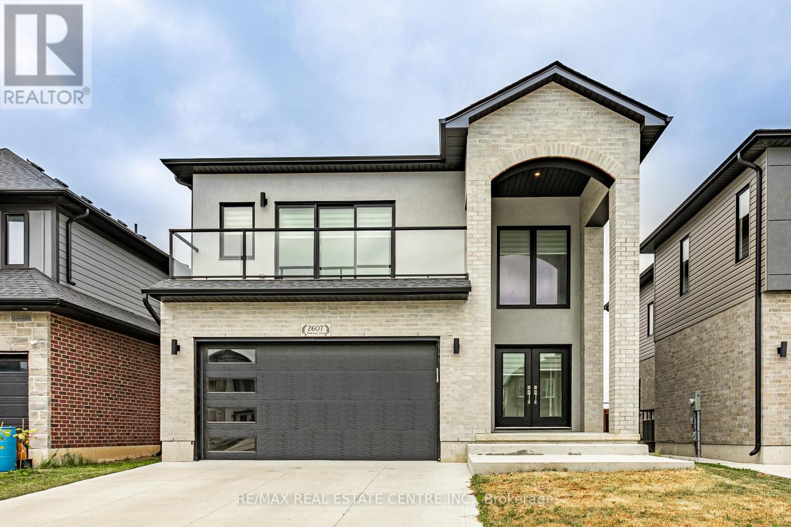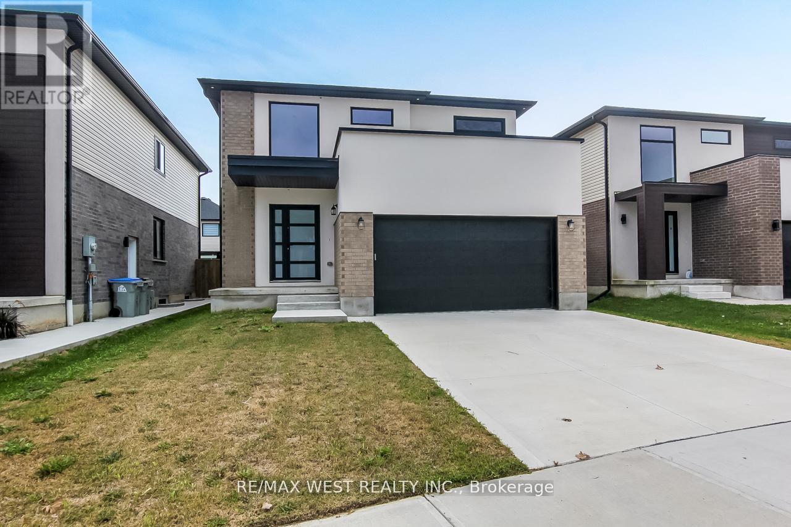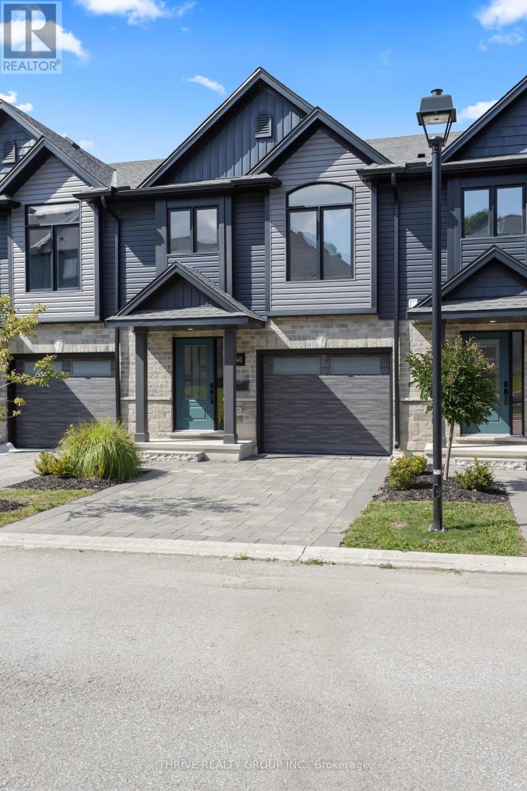
Highlights
Description
- Time on Houseful53 days
- Property typeSingle family
- StyleMulti-level
- Neighbourhood
- Median school Score
- Mortgage payment
Welcome to Rembrandt Homes' newest community in Southwest London Upper West by Rembrandt Homes. The popular 3-bedroom, 2.5-bathroom floor plan, "The Westerdam," has been thoughtfully redesigned with modern updates and floor plan improvements you'll love. Boasting 1,747 sq ft of finished living space, this home features a rare walk-out basement and two spacious decks, perfect for outdoor entertaining and relaxing. Finished in High Quality finishes that includes quartz countertops in the kitchen, stylish ceramic tile, a custom-designed kitchen, and stunning brushed oak hardwood floors throughout. The primary bedroom offers a walk-in closet and a luxurious five-piece ensuite with a free-standing soaking tub, double sinks, and a tiled glass shower and a convenient upper-level laundry closet. Enjoy exclusive parking with a single attached garage with inside entry, along with additional space for two vehicles. Built with Energy Star standards, the home features triple-glazed windows for added efficiency. Located just minutes from scenic walking trails at Kains Woods, and a short drive to major shopping centers, golf courses, and quick access to 401/402 highways, Upper West presents the perfect blend of comfort and convenience. Low condo fees cover shingles, windows, doors, decks, driveway ground, and exterior maintenance, making this an ideal low-maintenance, lock-and-leave lifestyle. (Virtually staged photos included in the gallery). (id:63267)
Home overview
- Cooling Central air conditioning
- Heat source Natural gas
- Heat type Forced air
- # parking spaces 2
- Has garage (y/n) Yes
- # full baths 1
- # half baths 1
- # total bathrooms 2.0
- # of above grade bedrooms 3
- Community features Pets allowed with restrictions
- Subdivision South a
- Lot size (acres) 0.0
- Listing # X12396330
- Property sub type Single family residence
- Status Active
- Other Measurements not available
Level: 2nd - Primary bedroom 3.45m X 3.96m
Level: 2nd - Laundry Measurements not available
Level: 3rd - Bedroom 2.9m X 3.07m
Level: 3rd - Bathroom Measurements not available
Level: 3rd - Bedroom 2.87m X 3.84m
Level: 3rd - Other Measurements not available
Level: Basement - Recreational room / games room 5.69m X 3.99m
Level: Lower - Other 2.54m X 2.77m
Level: Main - Foyer 1.75m X 4.57m
Level: Main - Living room 3.33m X 4.24m
Level: Main - Kitchen 3.51m X 3.15m
Level: Main - Bathroom Measurements not available
Level: Main
- Listing source url Https://www.realtor.ca/real-estate/28847032/40-2261-linkway-boulevard-london-south-south-a-south-a
- Listing type identifier Idx

$-1,633
/ Month

