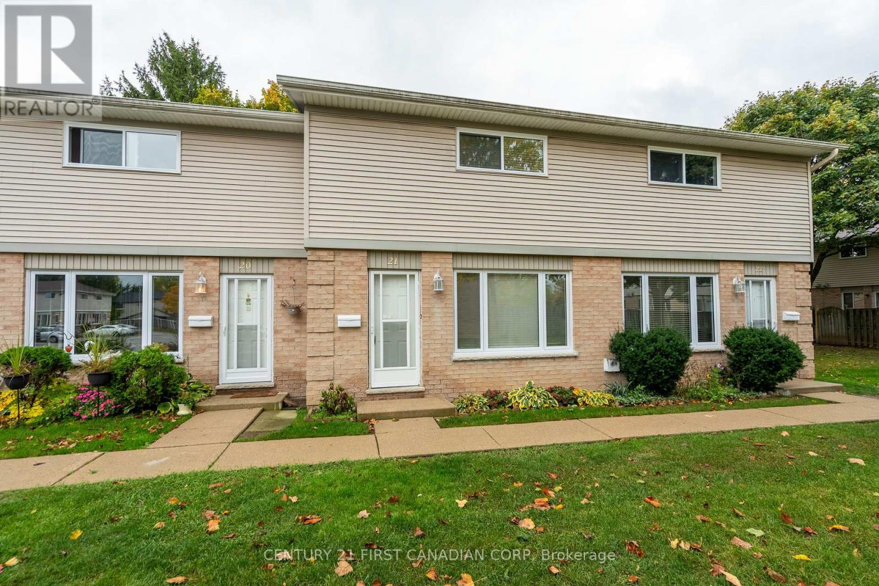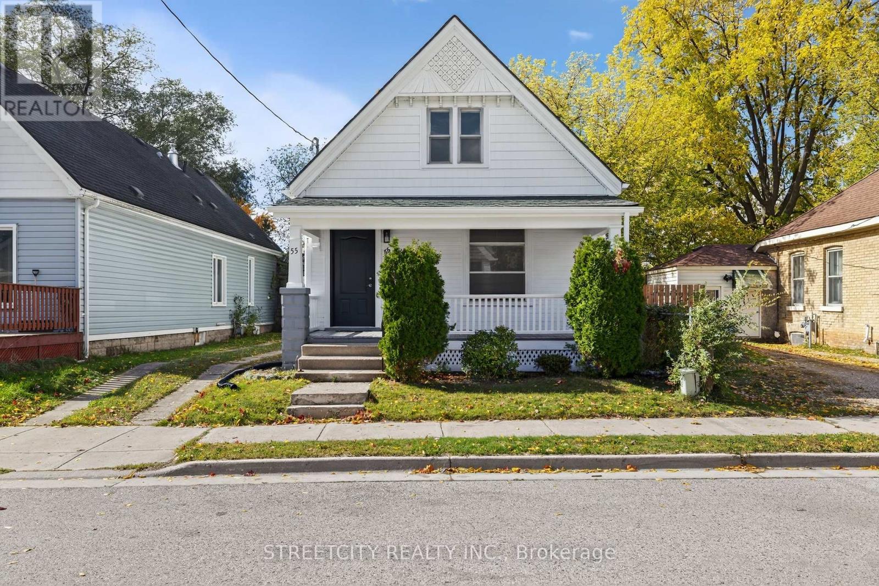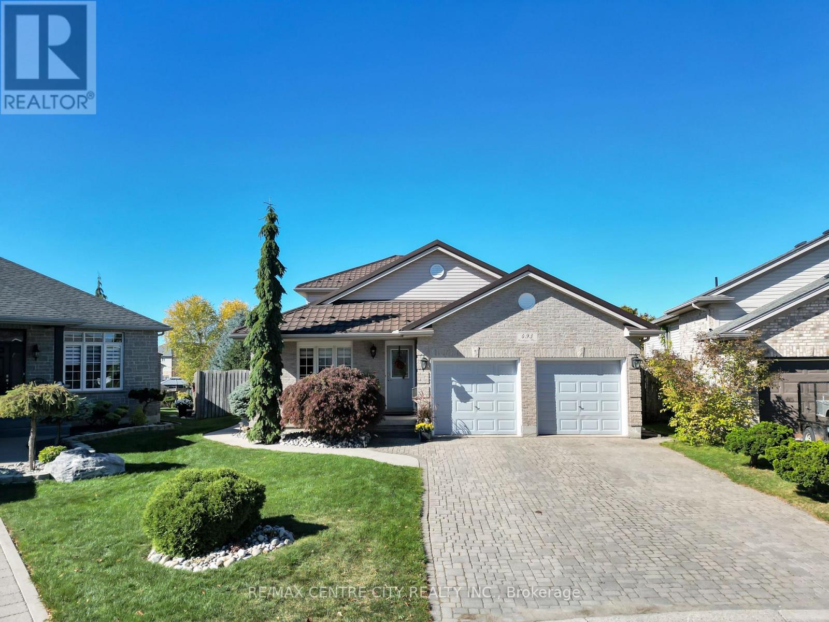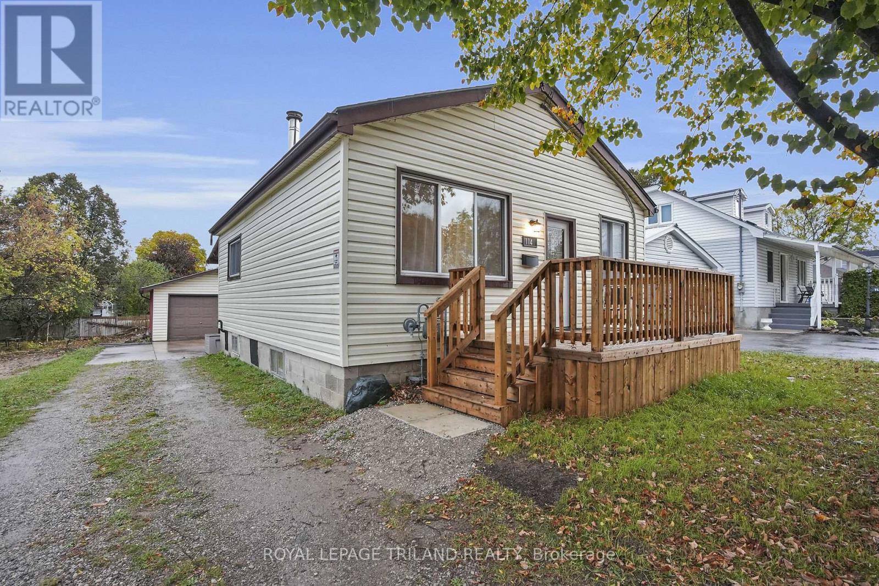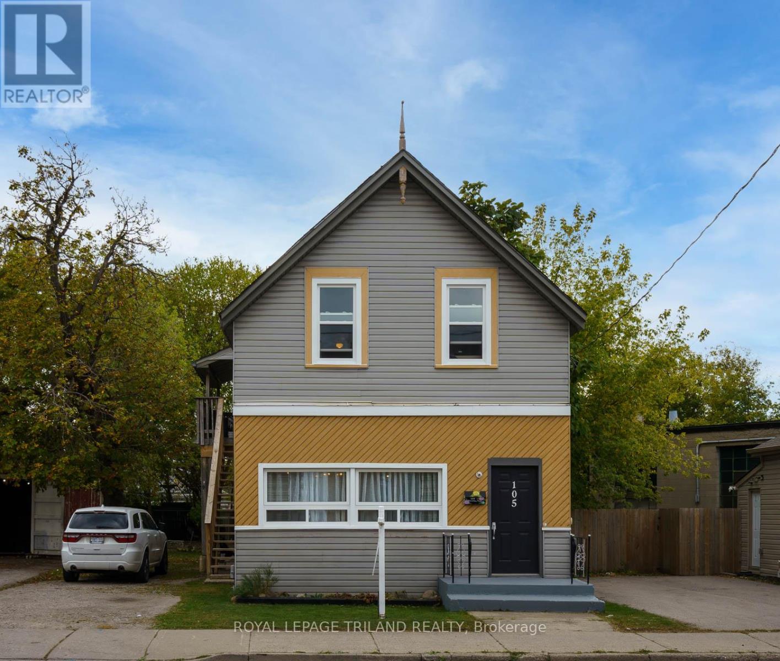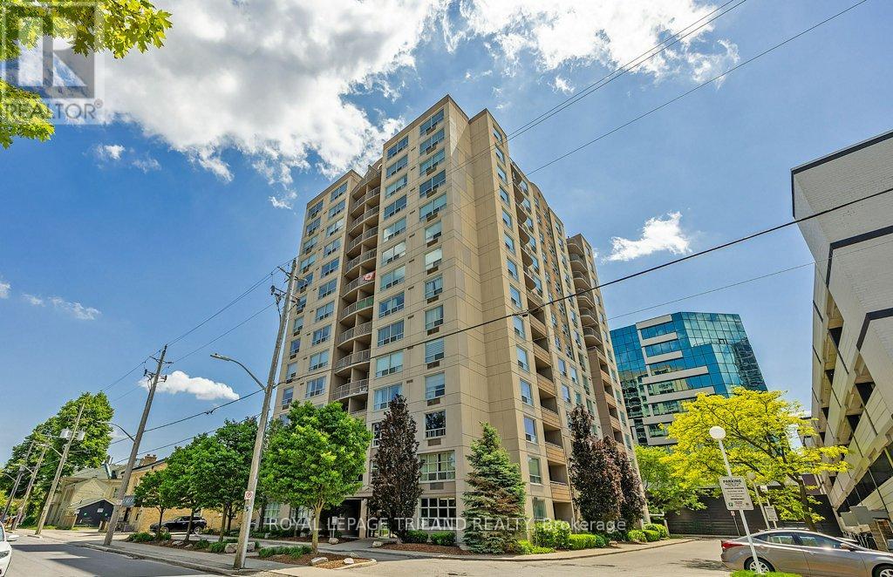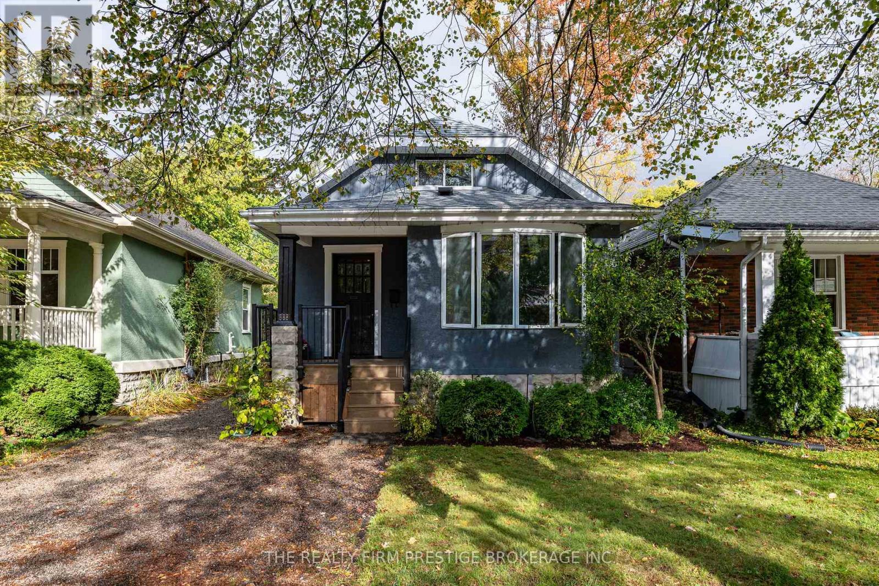- Houseful
- ON
- London
- South London
- 40 320 Westminster Ave

Highlights
Description
- Time on Housefulnew 4 hours
- Property typeSingle family
- Neighbourhood
- Median school Score
- Mortgage payment
Welcome Home! Just steps from London's major healthcare hubs (Victoria Hospital, Children's Hospital, and Parkwood Institute) this charming, well-maintained townhome offers comfortable, low-maintenance living close to parks, grocery stores, and restaurants. Lovingly cared for by the same owner for over 15 years, the home features a bright, carpet-free main floor with a spacious layout and convenient main floor bath, leading to a 12' x 10' private patio overlooking peaceful greenspace that is perfect for relaxing or entertaining. Upstairs, enjoy three freshly painted, newly carpeted bedrooms and a full bath, while the partially finished lower level adds a cozy rec room with fireplace and plenty of storage space. Private parking is conveniently located just steps from your front door. (id:63267)
Home overview
- Cooling Central air conditioning
- Heat source Natural gas
- Heat type Forced air
- # total stories 2
- # parking spaces 1
- # full baths 1
- # half baths 1
- # total bathrooms 2.0
- # of above grade bedrooms 3
- Has fireplace (y/n) Yes
- Community features Pet restrictions
- Subdivision South h
- Directions 1669676
- Lot size (acres) 0.0
- Listing # X12476403
- Property sub type Single family residence
- Status Active
- Bedroom 2.48m X 4.01m
Level: 2nd - Bathroom 3.11m X 1.55m
Level: 2nd - Primary bedroom 4.39m X 3.77m
Level: 2nd - Bedroom 2.62m X 2.99m
Level: 2nd - Other 5.16m X 4.67m
Level: Basement - Recreational room / games room 5.12m X 4.29m
Level: Basement - Dining room 2.55m X 2.45m
Level: Main - Living room 5.16m X 6.77m
Level: Main - Bathroom 1.55m X 1.21m
Level: Main - Kitchen 2.55m X 2.76m
Level: Main
- Listing source url Https://www.realtor.ca/real-estate/29019833/40-320-westminster-avenue-london-south-south-h-south-h
- Listing type identifier Idx

$-597
/ Month

