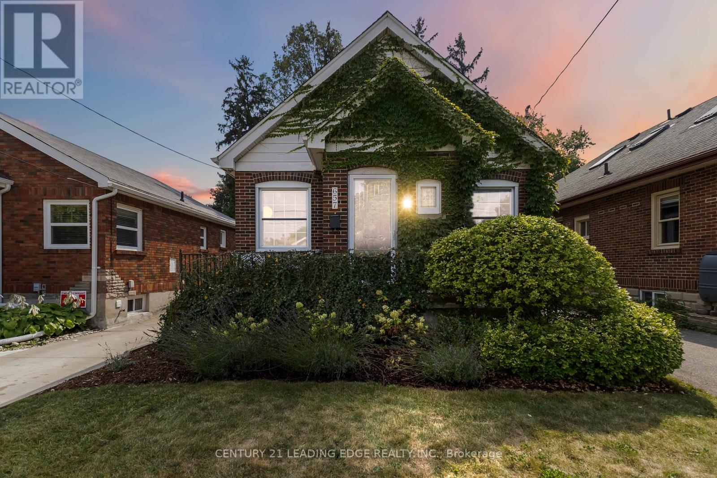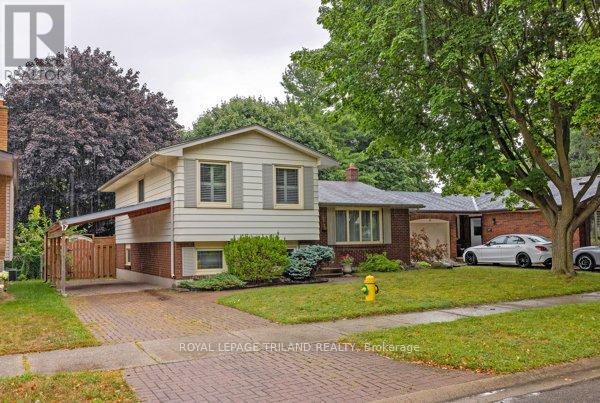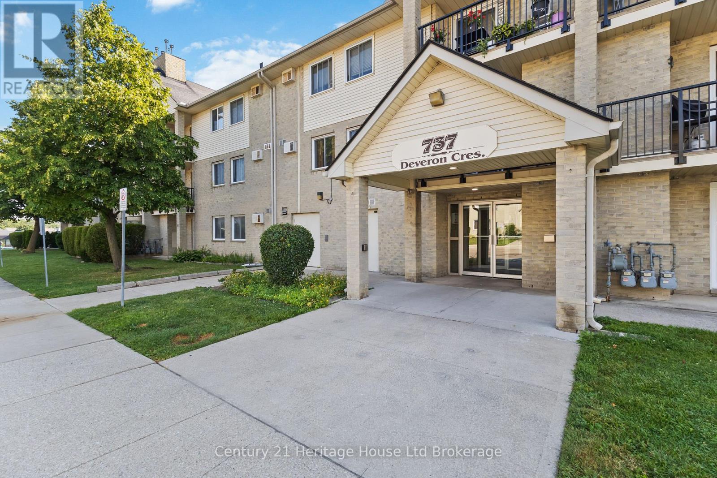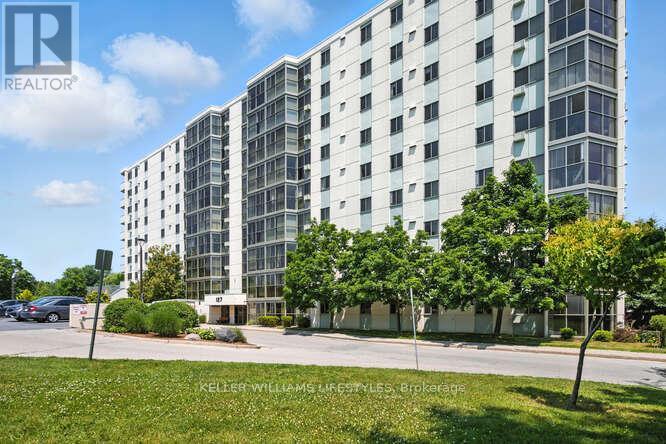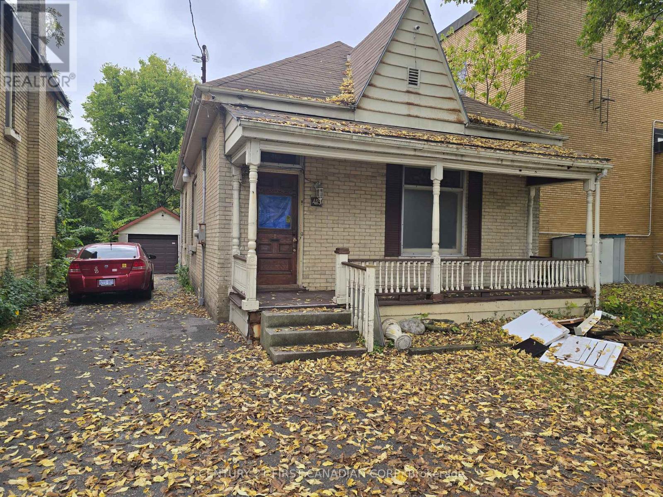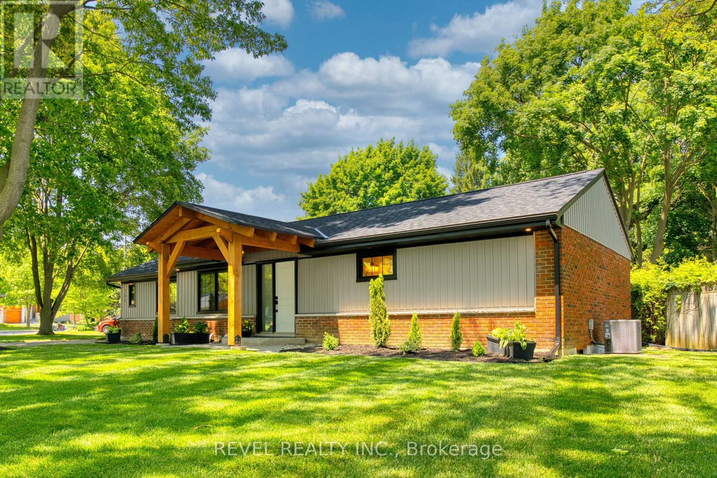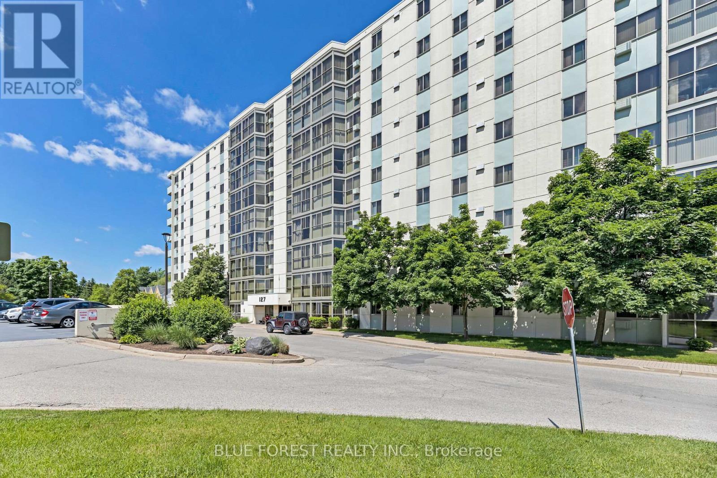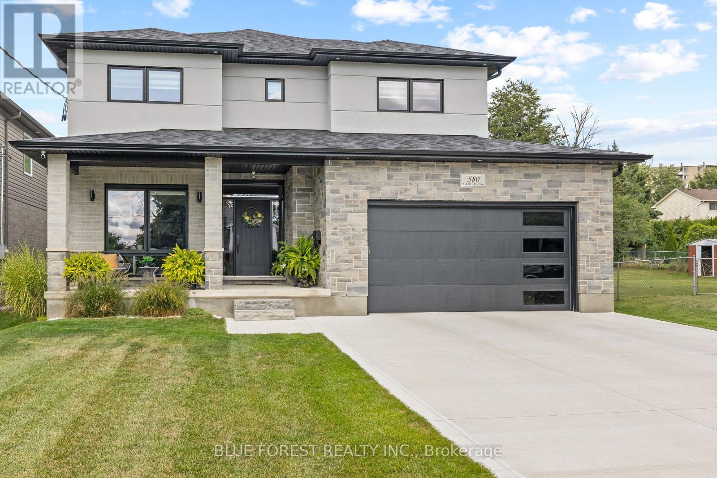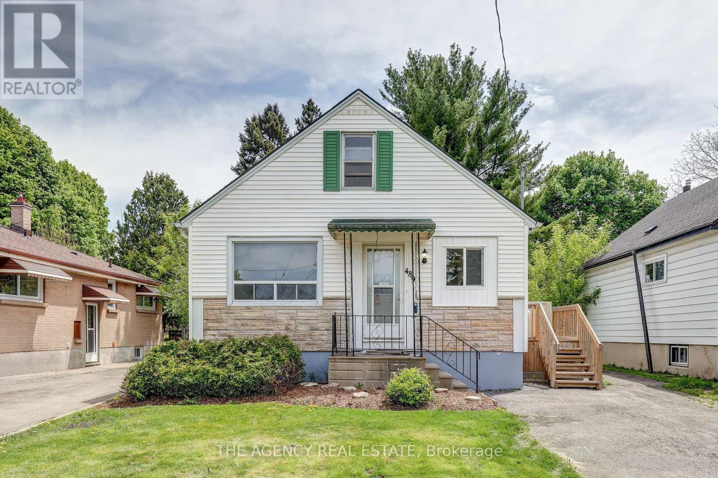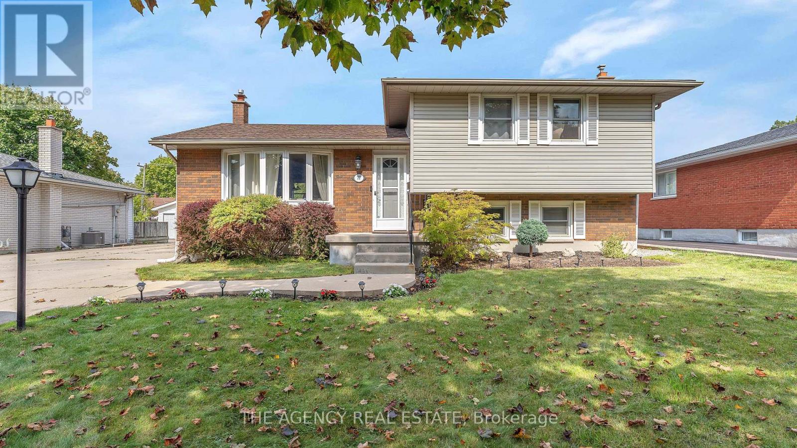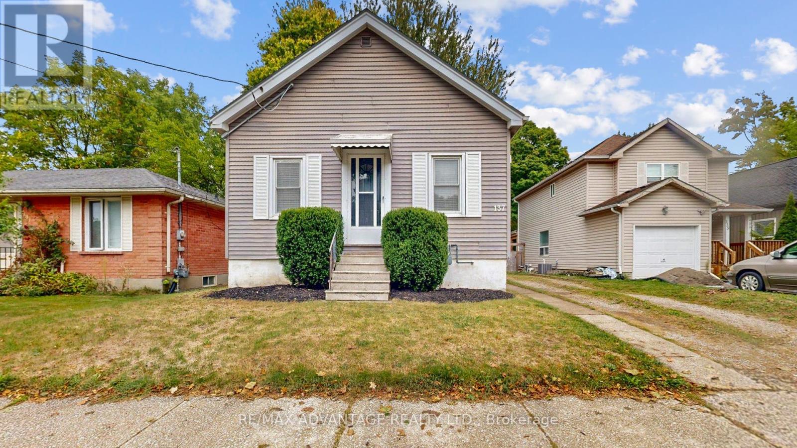- Houseful
- ON
- London
- Huron Heights
- 40 Hawkesbury Ave
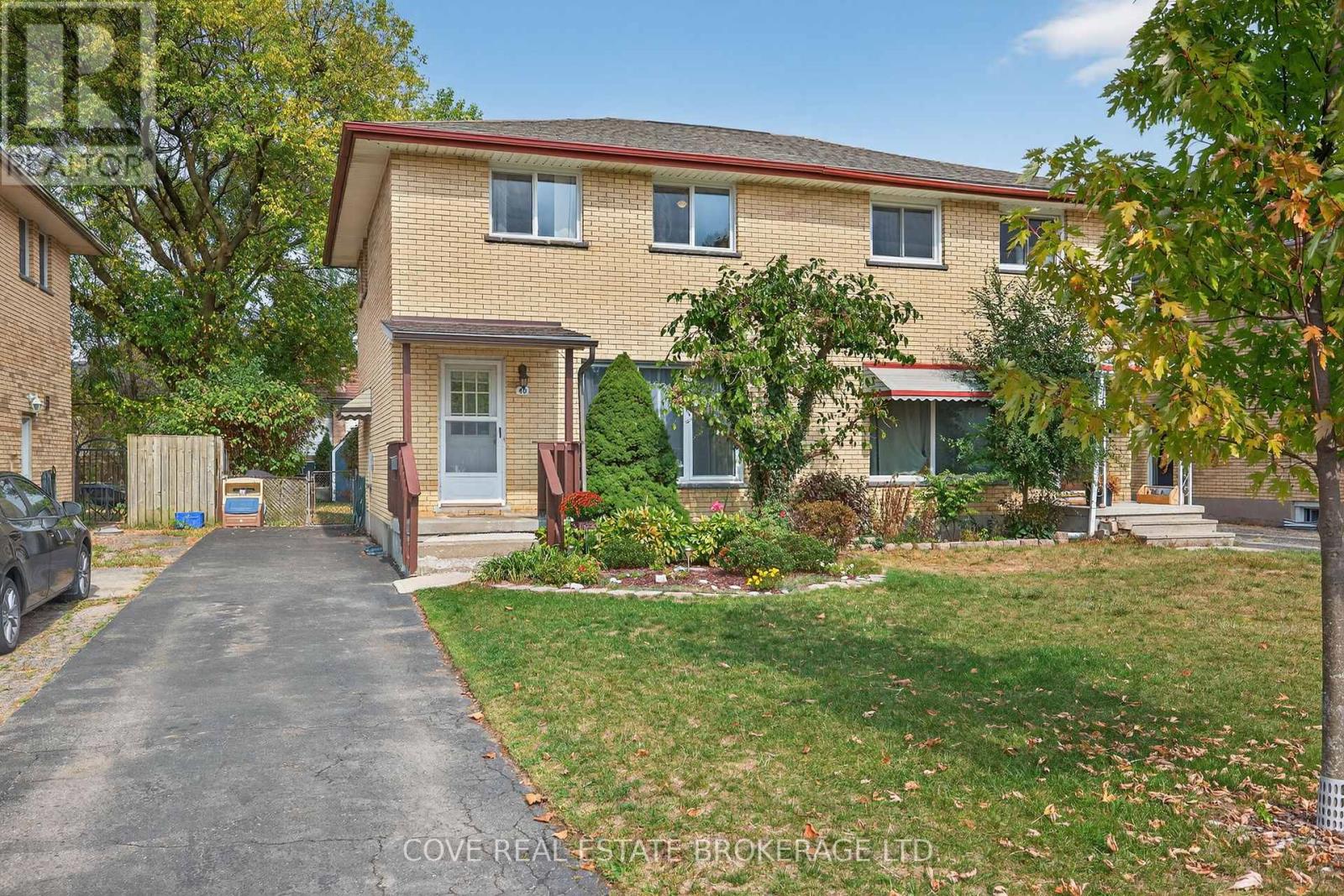
Highlights
Description
- Time on Housefulnew 30 hours
- Property typeSingle family
- Neighbourhood
- Median school Score
- Mortgage payment
Fantastic 2 Storey semi-detached home with finished Basement located in Huron Heights. Conveniently located near Fanshawe College, Walmart, shopping, restaurants, Stronach Arena & Community Centre and quick access to the 401. This 3 Bedroom, 2 Bathroom home is move-in ready and features a 133 feet deep lot. The Main Level consists of an open-concept Kitchen overlooking the Dining Room along with a spacious Living Room. Step outside onto the private patio complete with large 13 x 10 shed and fully fenced Yard. Upstairs, there are 3 Bedrooms and 4-piece Bathroom. The Basement is partially finished and includes a Recreation Room, Cold Room, Laundry/Utility/Storage Room and 2-piece Bathroom. Hard surface flooring throughout. Updates include: Furnace, A/C, Hot Water Heater (2020), Roof Shingles, Windows (With exception of Basement - 2018 and 2021) and more! Includes 5 appliances, shed and central vacuum. Hot Water Heater is owned. See multimedia link for 3D walkthrough tour and floor plans. Don't miss this great opportunity! (id:63267)
Home overview
- Cooling Central air conditioning
- Heat source Natural gas
- Heat type Forced air
- Sewer/ septic Sanitary sewer
- # total stories 2
- Fencing Fully fenced, fenced yard
- # parking spaces 3
- # full baths 1
- # half baths 1
- # total bathrooms 2.0
- # of above grade bedrooms 3
- Flooring Hardwood, tile, laminate
- Community features Community centre
- Subdivision East d
- Lot desc Landscaped
- Lot size (acres) 0.0
- Listing # X12423656
- Property sub type Single family residence
- Status Active
- Bathroom 2.46m X 2.05m
Level: 2nd - 2nd bedroom 3.2m X 4.05m
Level: 2nd - 3rd bedroom 2.46m X 3.02m
Level: 2nd - Primary bedroom 3.19m X 3.97m
Level: 2nd - Utility 4.79m X 4.12m
Level: Basement - Bathroom 1.25m X 1.28m
Level: Basement - Recreational room / games room 5.65m X 3.82m
Level: Basement - Dining room 2.82m X 3.98m
Level: Main - Kitchen 2.98m X 3.98m
Level: Main - Living room 4.75m X 4.05m
Level: Main
- Listing source url Https://www.realtor.ca/real-estate/28906094/40-hawkesbury-avenue-london-east-east-d-east-d
- Listing type identifier Idx

$-1,120
/ Month

