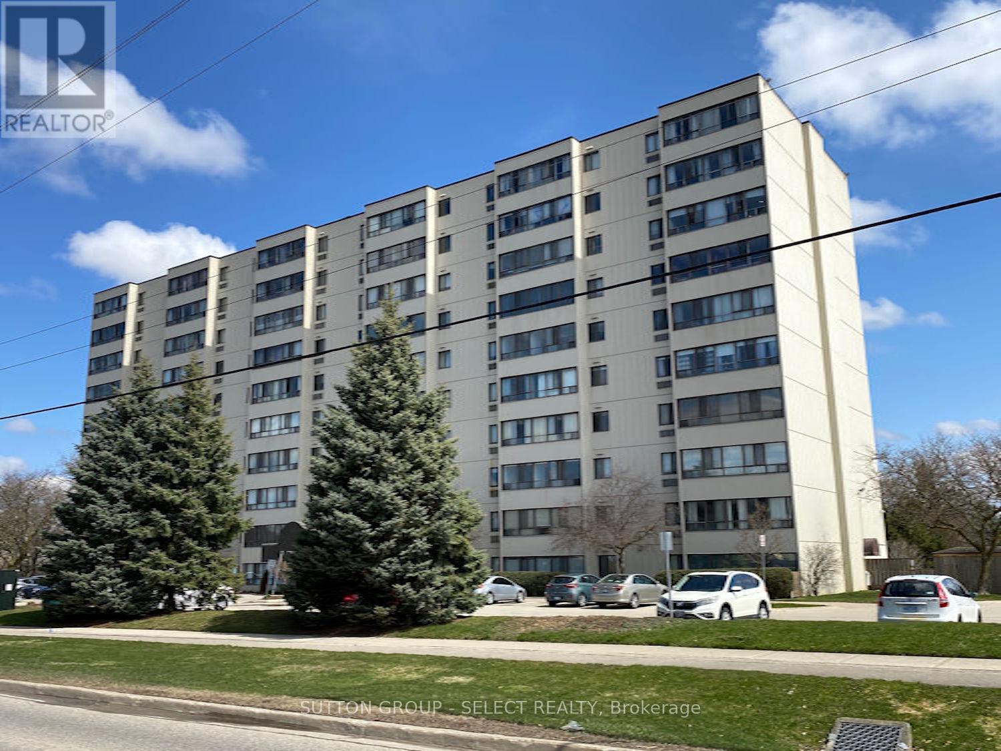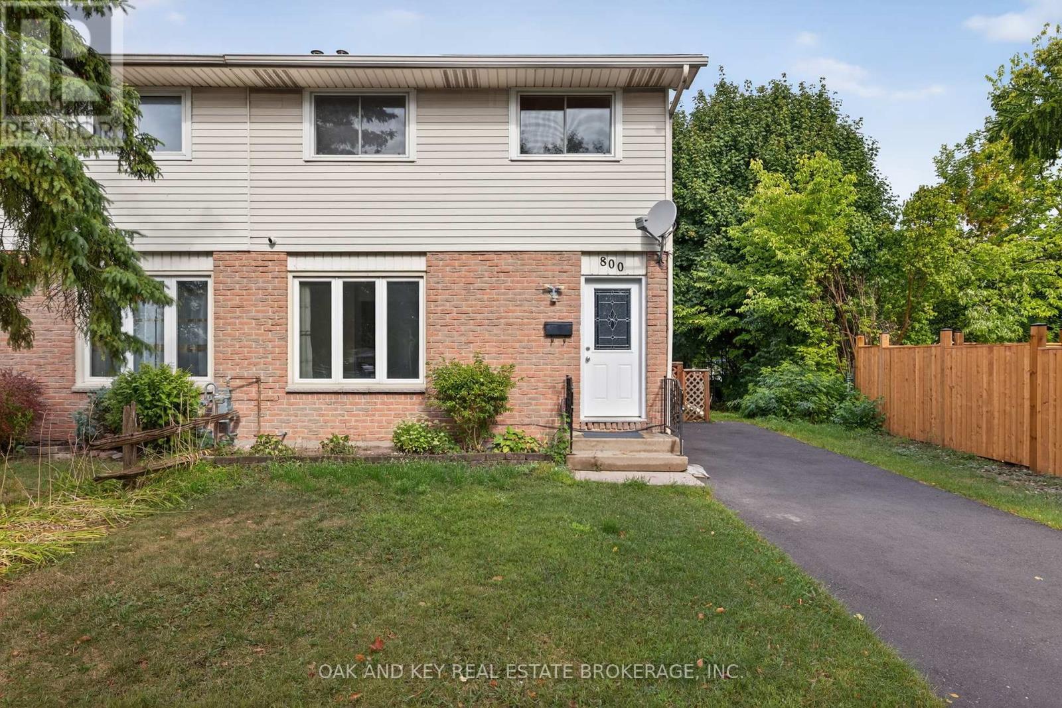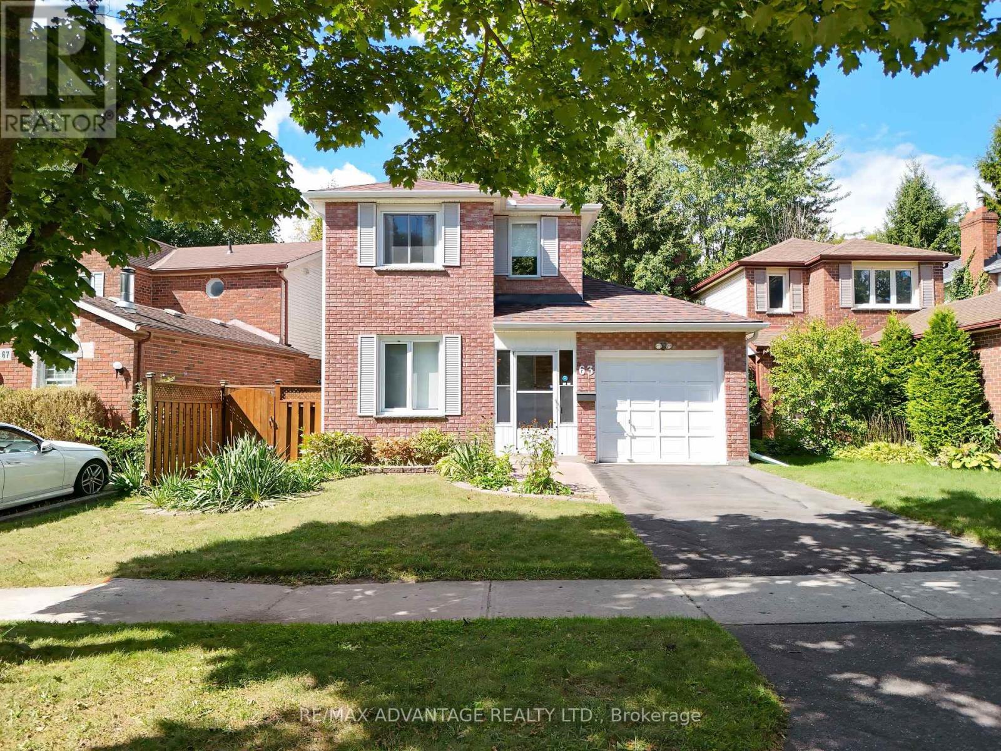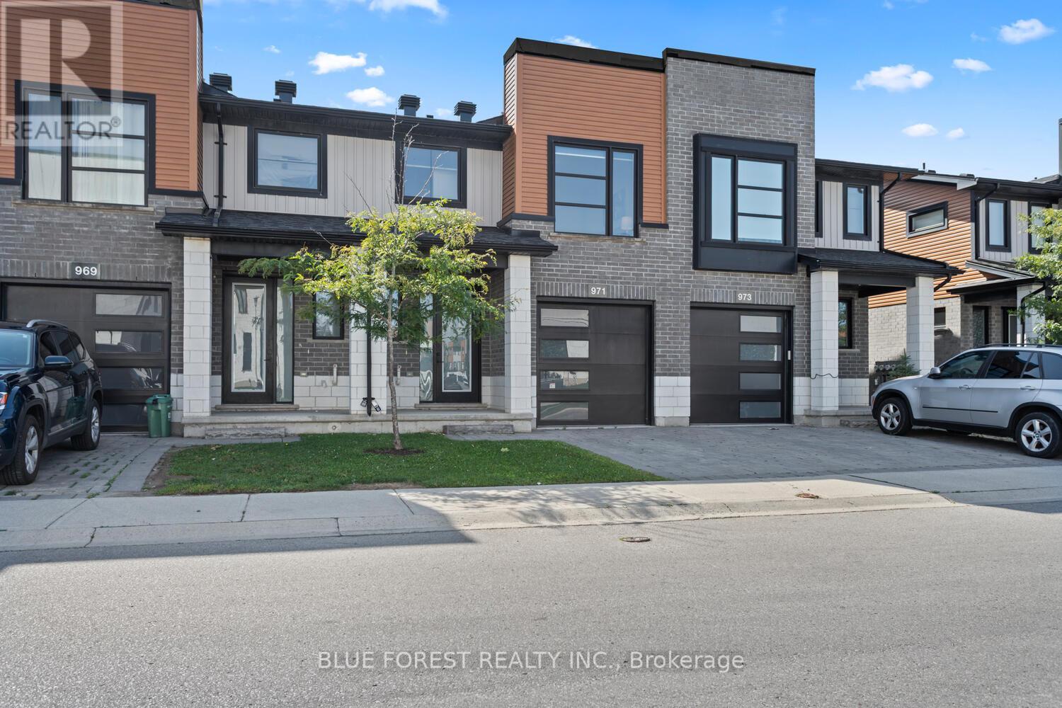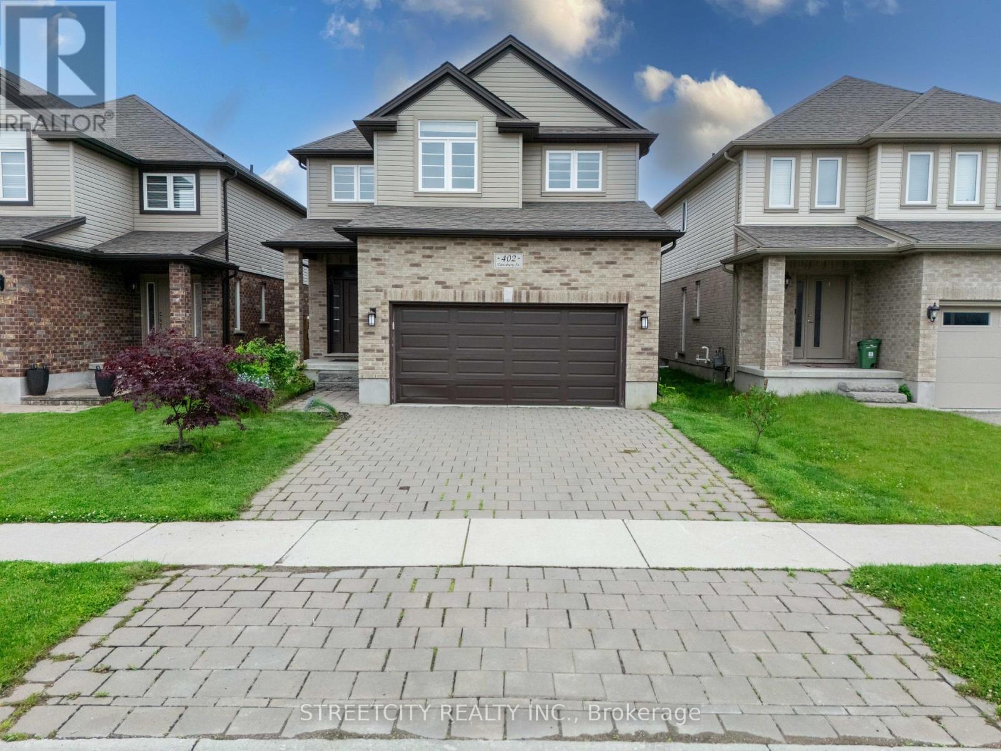
Highlights
Description
- Time on Houseful88 days
- Property typeSingle family
- Neighbourhood
- Median school Score
- Mortgage payment
Welcome to this beautifully maintained 2-storey home nestled in the heart of North London, just minutes from Hyde Park Walmart, Masonville Mall, Western University, Ivey Business School, and LHSC. This spacious home features 4 generously sized bedrooms and 3 bathrooms, including a luxurious master ensuite. The open-concept main floor is perfect for entertaining, featuring an upgraded kitchen that overlooks the elegant living and dining areas. Step out from the dinette onto a large newly built deck (2023)ideal for summer BBQs and outdoor gatherings. Additional upgrades include: Fresh paint throughout the home (2023) for a bright, modern feel,New sod installed in 2023, giving the backyard a lush, green finish, Custom countertop added above washer and dryer (2023), maximizing laundry space and functionality Enjoy the convenience of a double car garage and a double driveway, offering ample parking. The untouched basement offers a blank canvas for your dream gym, home theatre, or extra storage. Located in a family-friendly neighbourhood with excellent schools and amenities nearby, this home offers the perfect blend of comfort, style, and convenience. Dont miss this incredible opportunity in one of Londons most desirable areas! The current tenancy agreement expires on September 30th 2025, and the tenants have expressed their intension to move out. All furniture's are negotiable. Book your showings. (id:55581)
Home overview
- Cooling Central air conditioning
- Heat source Natural gas
- Heat type Forced air
- Sewer/ septic Sanitary sewer
- # total stories 2
- Fencing Fenced yard
- # parking spaces 4
- Has garage (y/n) Yes
- # full baths 2
- # half baths 1
- # total bathrooms 3.0
- # of above grade bedrooms 4
- Subdivision North e
- Lot desc Landscaped
- Lot size (acres) 0.0
- Listing # X12202731
- Property sub type Single family residence
- Status Active
- Bathroom 2.7m X 2.4m
Level: 2nd - Bedroom 5.66m X 3.26m
Level: 2nd - 3rd bedroom 3.65m X 3.04m
Level: 2nd - Bathroom 3m X 2.4m
Level: 2nd - 2nd bedroom 3.53m X 3.07m
Level: 2nd - 4th bedroom 3.07m X 2.77m
Level: 2nd - Living room 4.26m X 4.45m
Level: Main - Bathroom 1.7m X 1m
Level: Main - Dining room 3.71m X 3.26m
Level: Main - Kitchen 3.72m X 3.53m
Level: Main
- Listing source url Https://www.realtor.ca/real-estate/28429986/402-tansbury-street-n-london-north-north-e-north-e
- Listing type identifier Idx

$-2,133
/ Month






