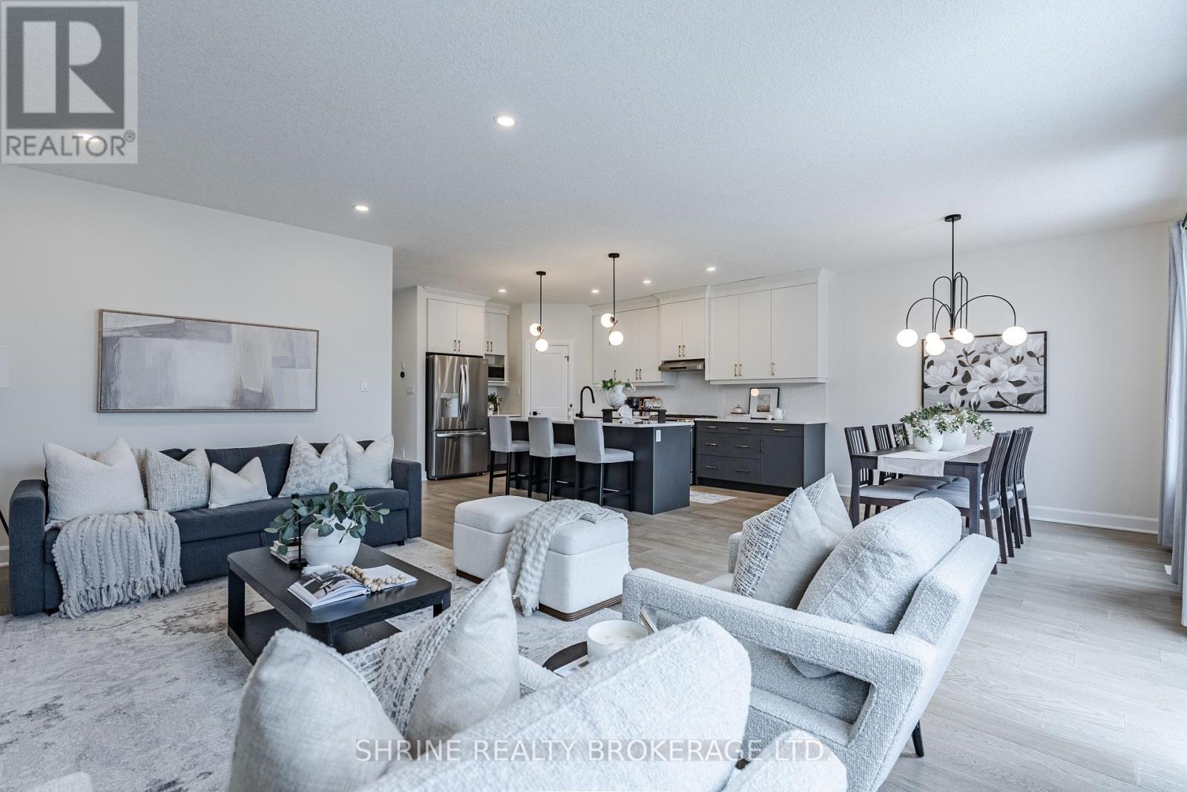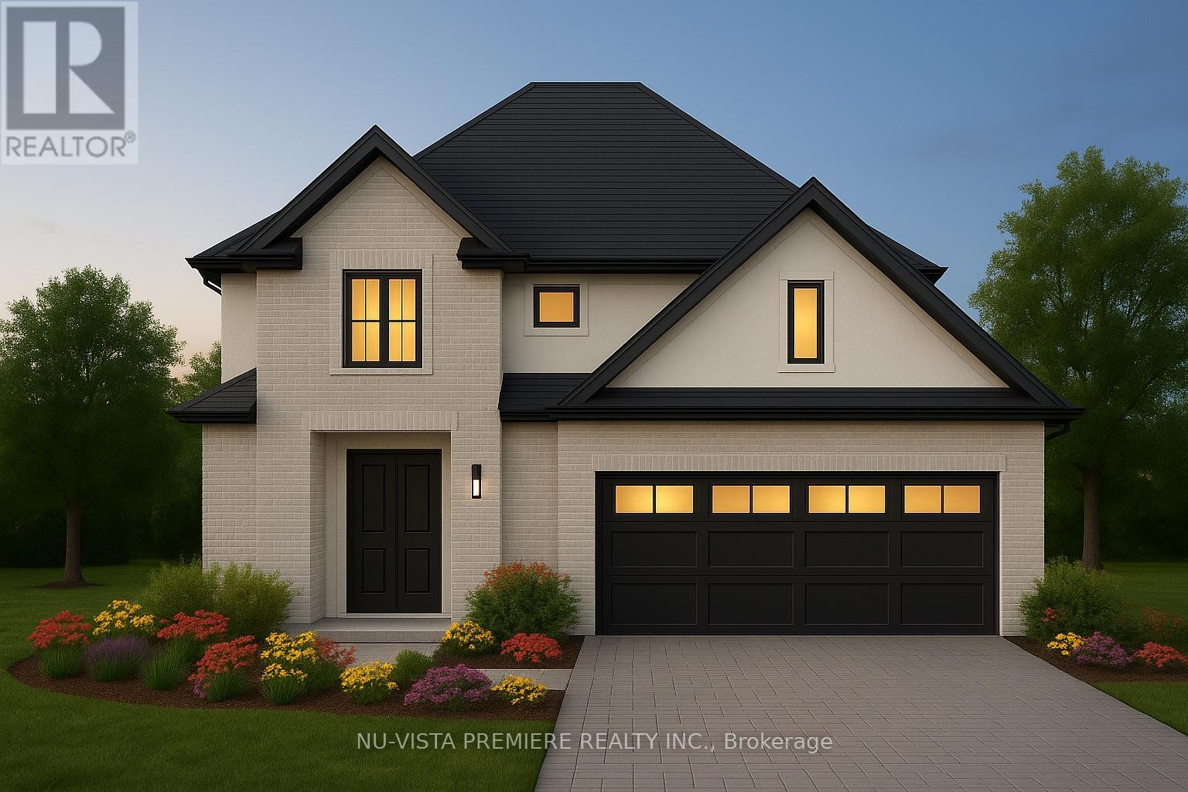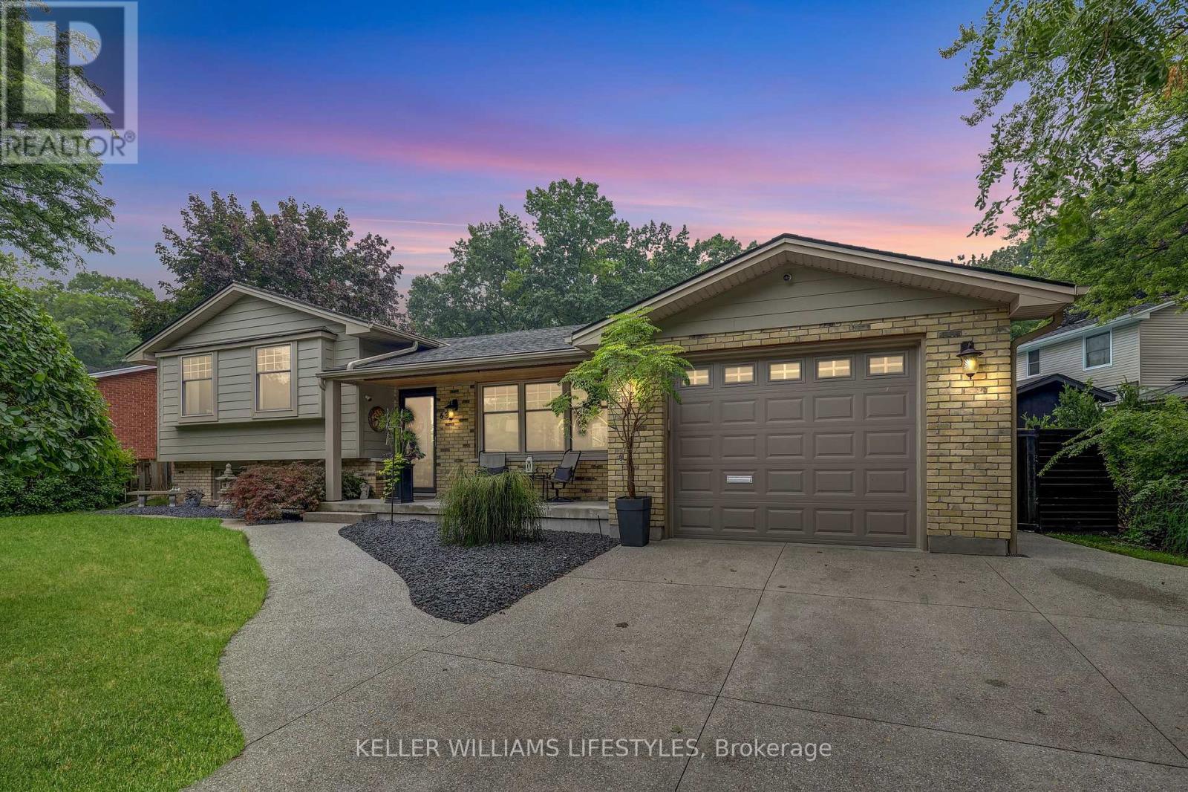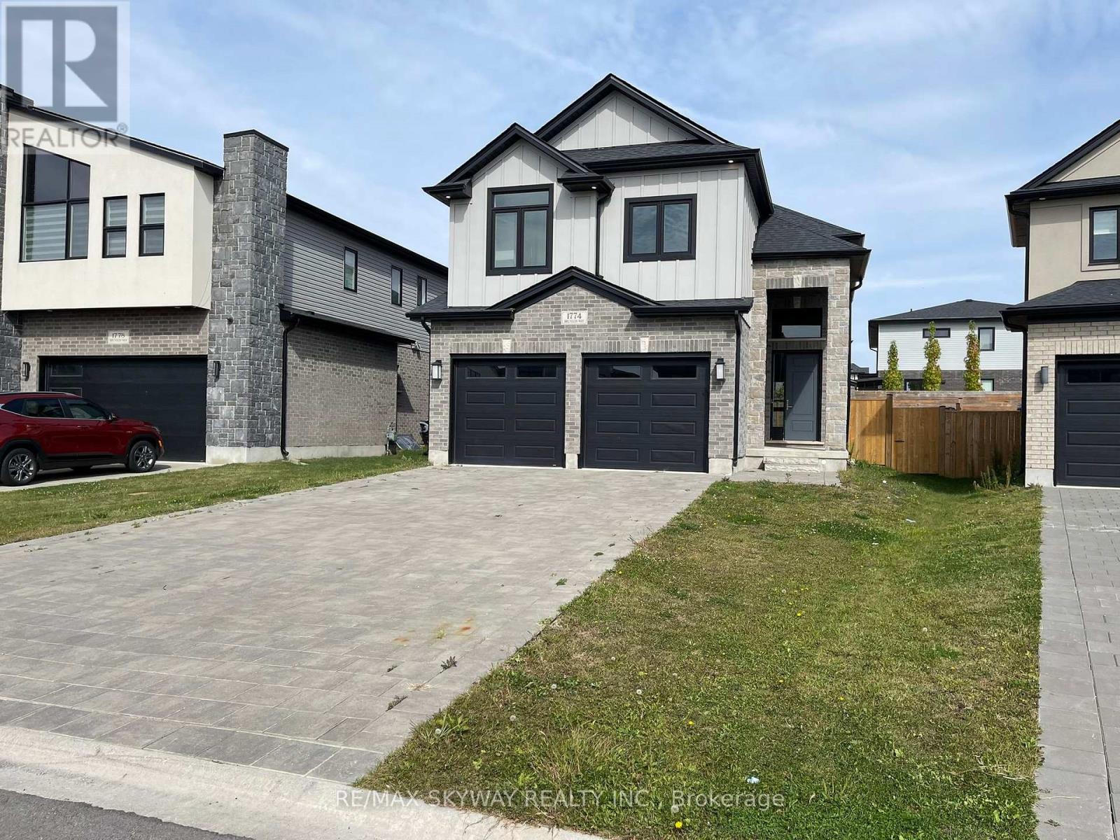- Houseful
- ON
- London South South V
- Talbot
- 4071 Big Leaf Trl

4071 Big Leaf Trl
4071 Big Leaf Trl
Highlights
Description
- Time on Houseful108 days
- Property typeSingle family
- Neighbourhood
- Median school Score
- Mortgage payment
Welcome to 4071 Big Leaf Trail a rare chance to own a premium home with no build delays or upgrade costs. Situated on a 54FT wide lot, this home offers a grand double-door entry, a main floor office (optional 5th bedroom), and a full 3PC bath with tiled walk-in shower ideal for multi-gen living. The chefs kitchen boasts an 8FT island, gas stove, ceiling-height cabinetry, pantry & tiled backsplash. Open-concept layout with spacious dining & family rooms, large windows, and a concrete patio w/walkway. Upstairs features 4 generous bedrooms, laundry, and an oversized primary suite with his & hers walk-in closets & stunning ensuite. A large 4PC bath connects the two largest bedrooms. Finished basement rec room offers added space for a home theatre, gym or playroom. All appliances included. Mins to Hwy 401, parks, shopping & new school (2025/26). Move in now and enjoy upgraded living with no surprises! (id:63267)
Home overview
- Cooling Central air conditioning
- Heat source Natural gas
- Heat type Forced air
- Sewer/ septic Sanitary sewer
- # total stories 2
- # parking spaces 4
- Has garage (y/n) Yes
- # full baths 3
- # total bathrooms 3.0
- # of above grade bedrooms 5
- Subdivision South v
- Lot size (acres) 0.0
- Listing # X12264262
- Property sub type Single family residence
- Status Active
- Office 3m X 2.9m
Level: 2nd - Bathroom 3.2m X 2.4m
Level: 2nd - Primary bedroom 5.2m X 4.3m
Level: 2nd - 2nd bedroom 3.1m X 3m
Level: 2nd - Bathroom 2.7m X 2.1m
Level: 2nd - Laundry 1.24m X 0.9m
Level: 2nd - 3rd bedroom 3.1m X 3m
Level: 2nd - Bedroom 3.35m X 2.9m
Level: Main - Kitchen 3.7m X 3m
Level: Main - Dining room 3.7m X 3.7m
Level: Main - Bathroom 2.4m X 1.5m
Level: Main - Great room 7.3m X 4.9m
Level: Main
- Listing source url Https://www.realtor.ca/real-estate/28561839/4071-big-leaf-trail-london-south-south-v-south-v
- Listing type identifier Idx

$-2,453
/ Month












