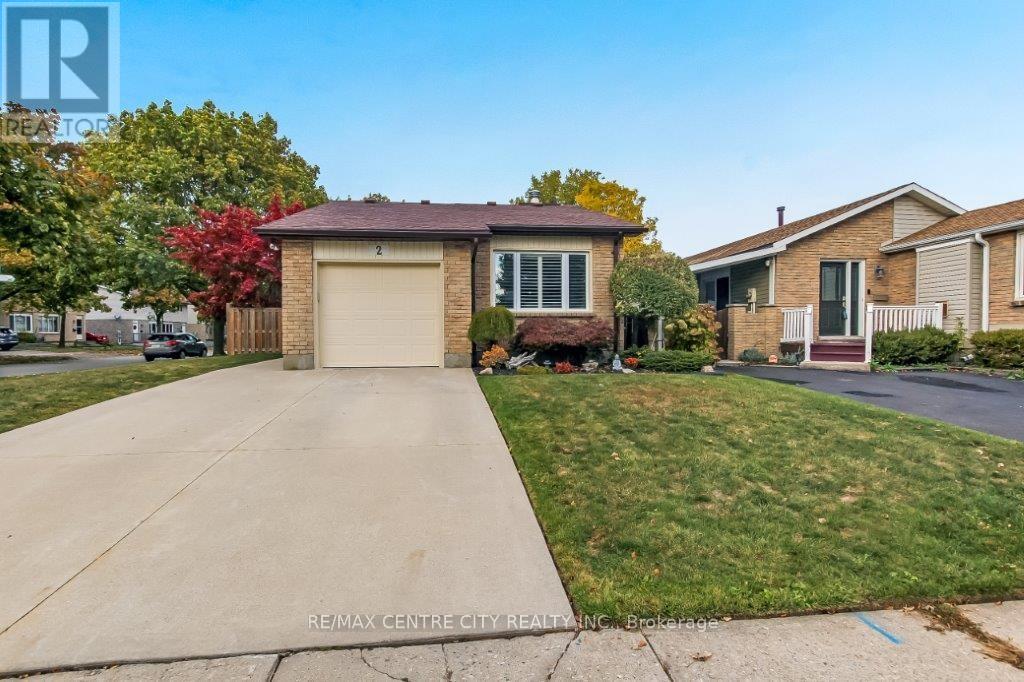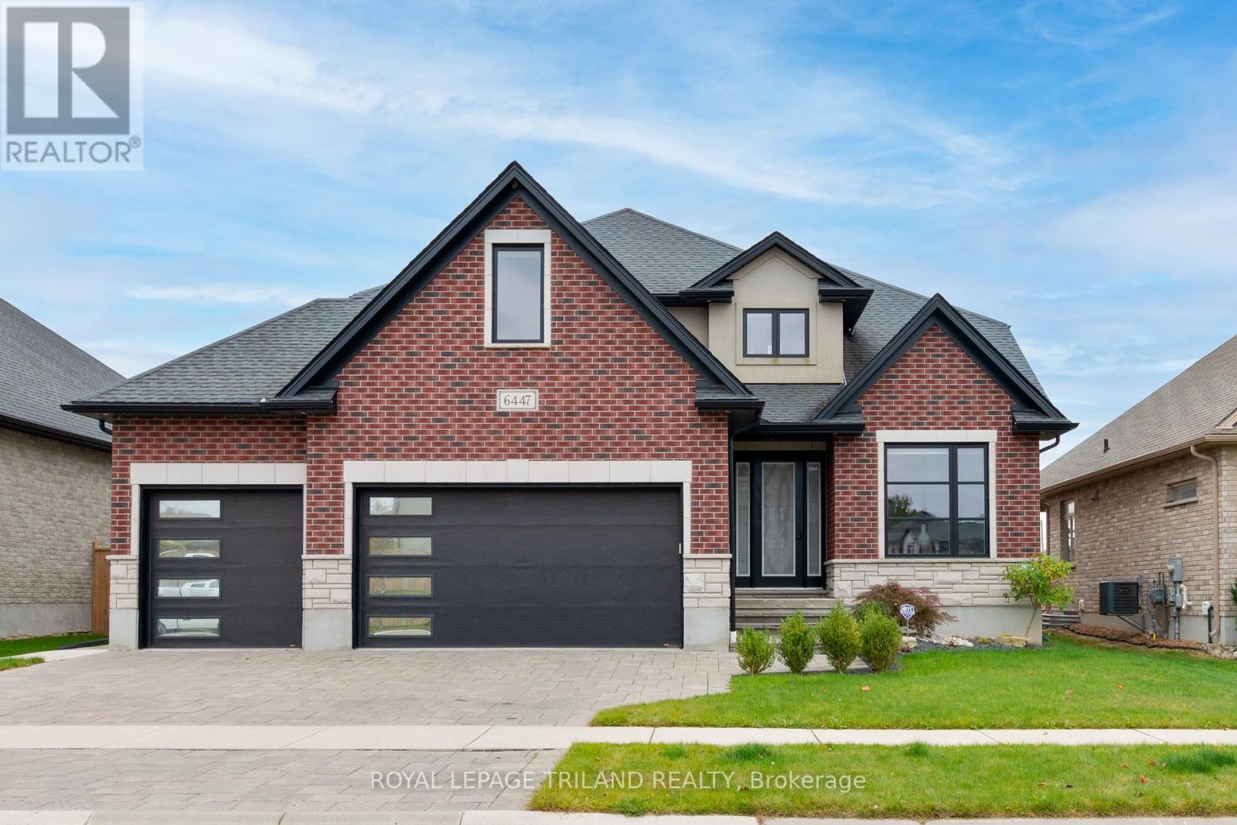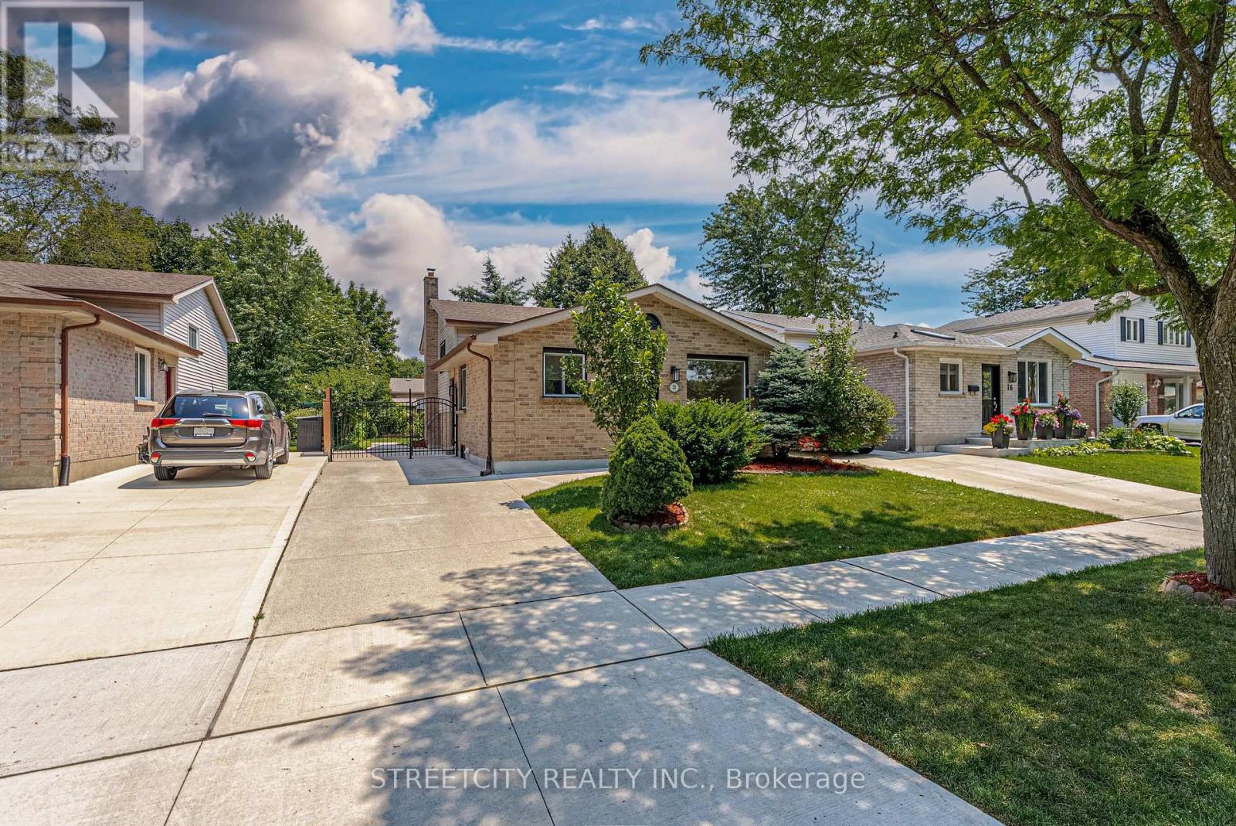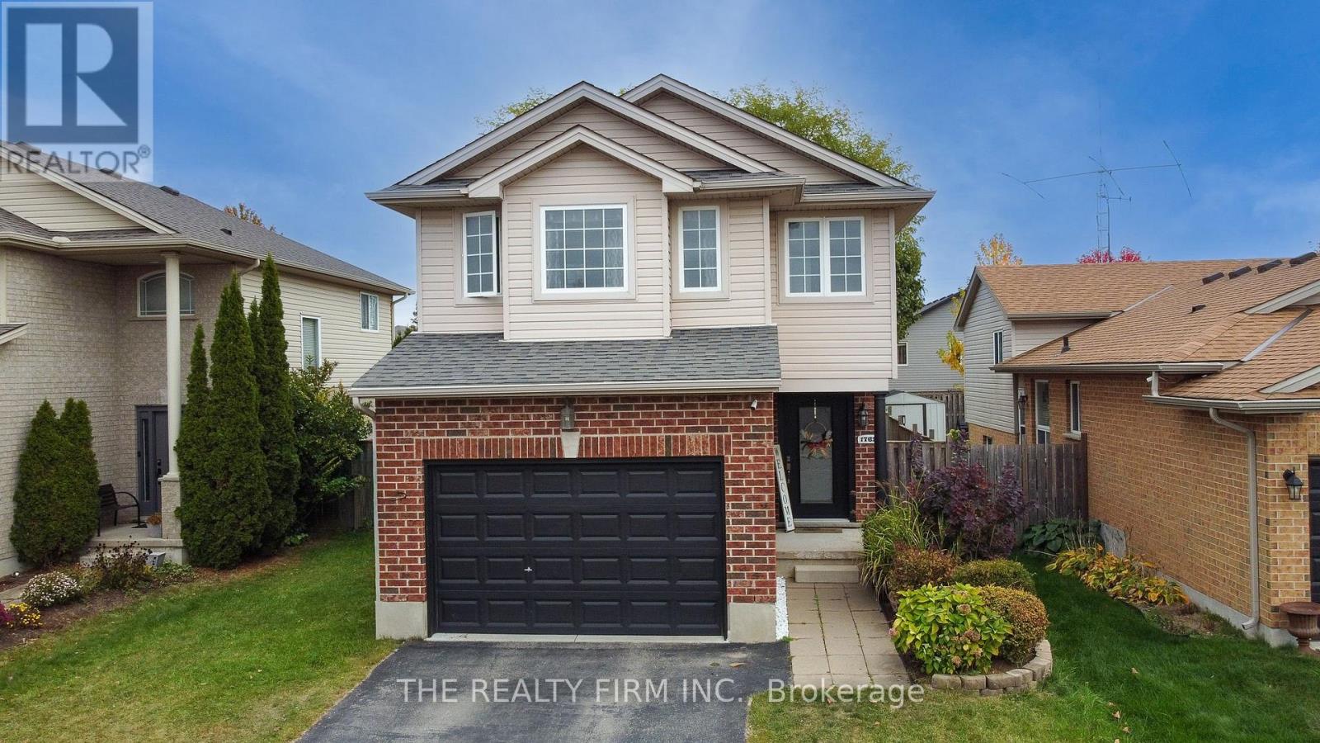- Houseful
- ON
- London South South B
- River Bend
- 401 1975 Fountain Grass Dr
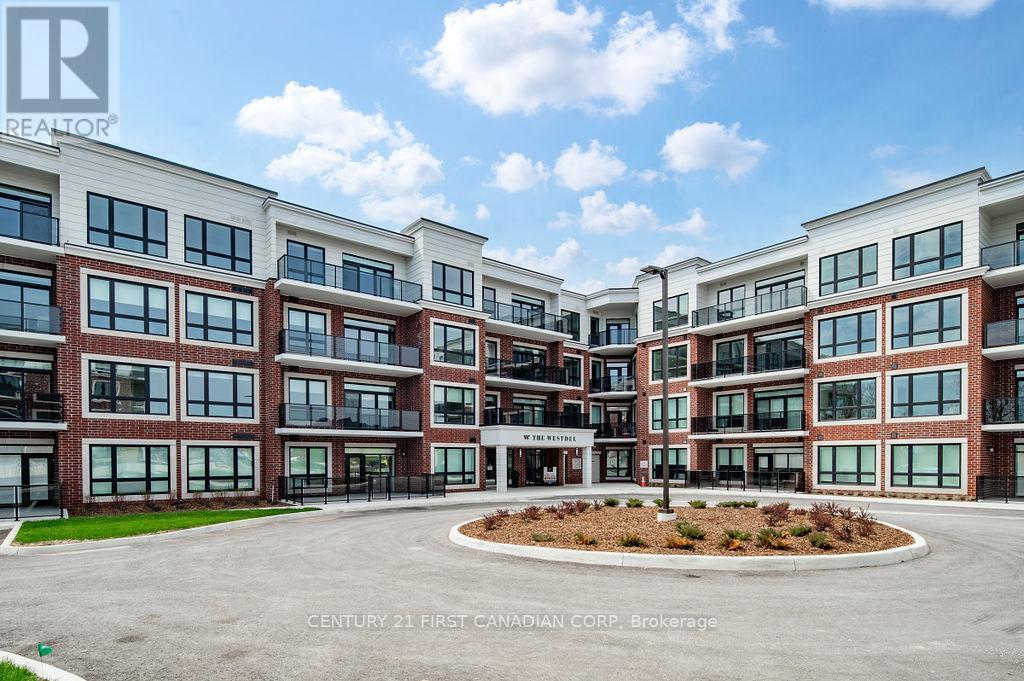
401 1975 Fountain Grass Dr
401 1975 Fountain Grass Dr
Highlights
Description
- Time on Houseful11 days
- Property typeSingle family
- Neighbourhood
- Median school Score
- Mortgage payment
Welcome to luxury living in Warbler Woods at The Westdel Condominiums by Tricar! This brand new beautifully appointed 2-bedroom, 2-bathroom +den condo is nestled in a high-end 4-storey red brick building, offering exceptional craftsmanship and upscale finishes throughout. Step into a bright and airy space featuring a gorgeous white kitchen with premium cabinetry, quartz countertops, and stainless steel appliances perfect for both everyday living and entertaining. The spacious open-concept living area is flooded with natural light, while the elegant bathrooms and in-suite laundry add everyday convenience and style. Beyond the unit itself, this well-managed building offers outstanding amenities, including a fully equipped fitness centre, guest suite, 2 pickle ball courts, and a stylish residents lounge. The building is home to a warm, welcoming community with friendly neighbours and a strong sense of connection. Located just steps from the scenic Warbler Woods trails, you'll love the easy access to nature for walking, biking, and outdoor enjoyment. Don't miss your opportunity to be part of this exceptional condominium community! Model Suites Open Tuesday Saturday 12-4 or by private appointment. (id:63267)
Home overview
- Cooling Central air conditioning
- Heat source Natural gas
- Heat type Forced air
- # parking spaces 2
- Has garage (y/n) Yes
- # full baths 2
- # total bathrooms 2.0
- # of above grade bedrooms 2
- Has fireplace (y/n) Yes
- Community features Pet restrictions
- Subdivision South b
- Lot size (acres) 0.0
- Listing # X12455585
- Property sub type Single family residence
- Status Active
- Bedroom 3.66m X 3.05m
Level: Main - Den 3.43m X 2.67m
Level: Main - Primary bedroom 3.66m X 3.05m
Level: Main - Other 6.32m X 3.96m
Level: Main - Other 3.05m X 1.83m
Level: Main - Bathroom 2.74m X 1.83m
Level: Main - Kitchen 3.35m X 2.29m
Level: Main
- Listing source url Https://www.realtor.ca/real-estate/28974825/401-1975-fountain-grass-drive-london-south-south-b-south-b
- Listing type identifier Idx

$-1,147
/ Month









