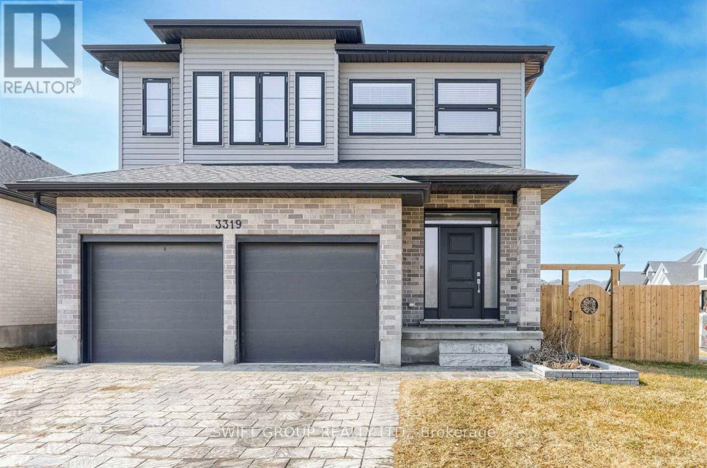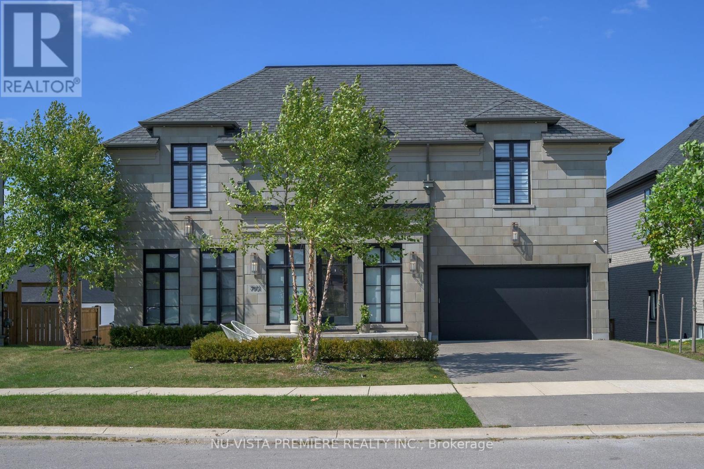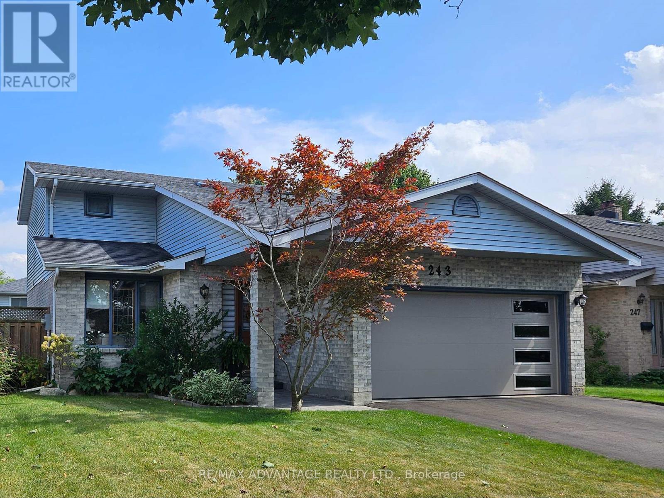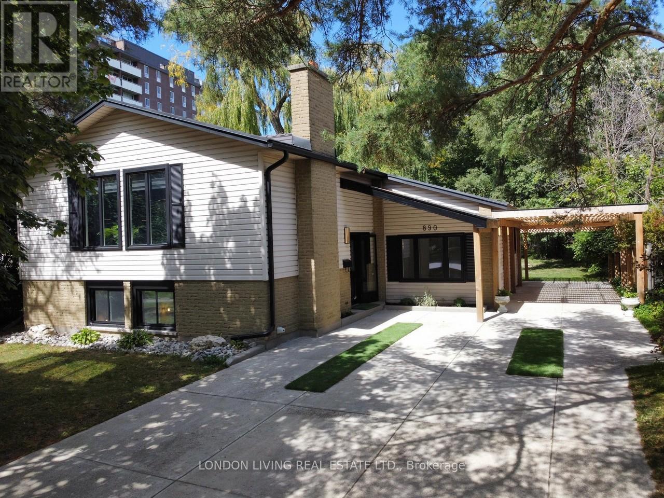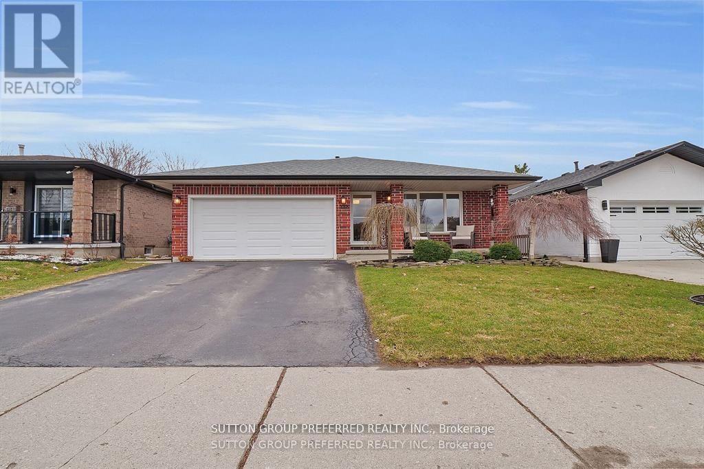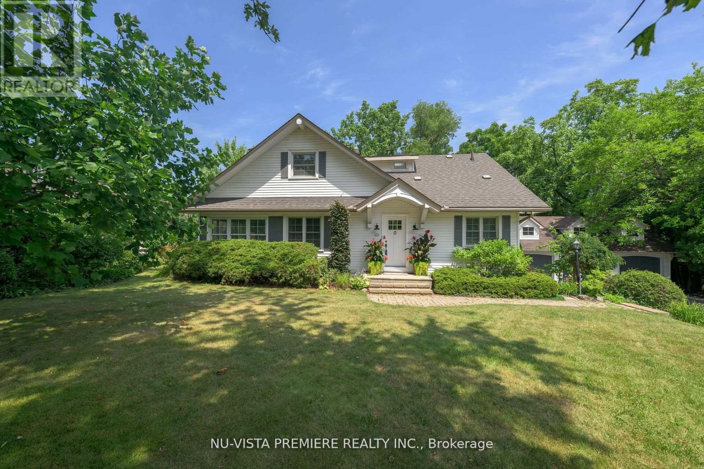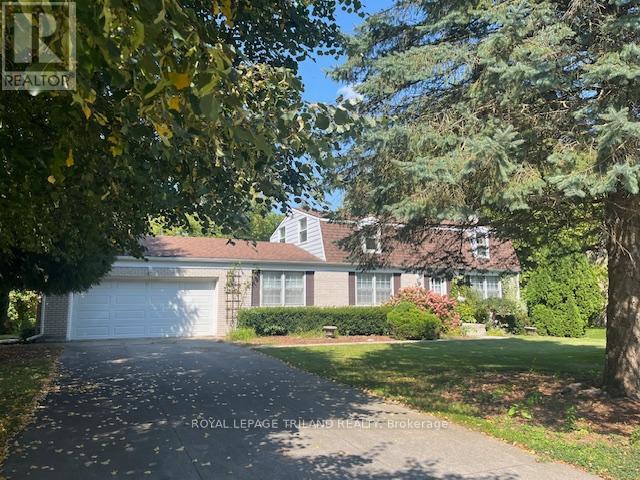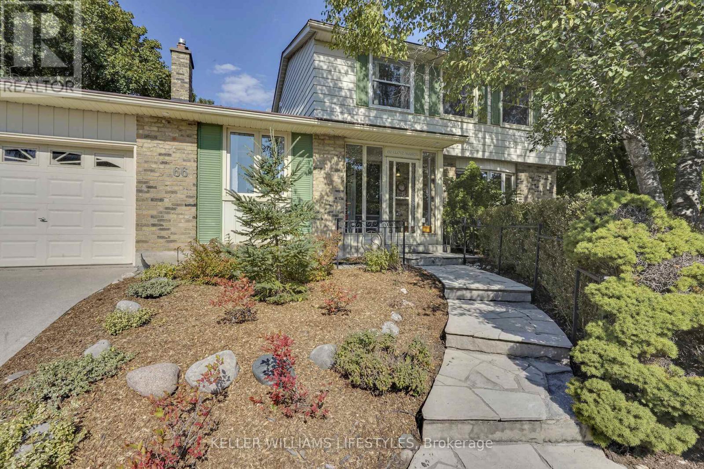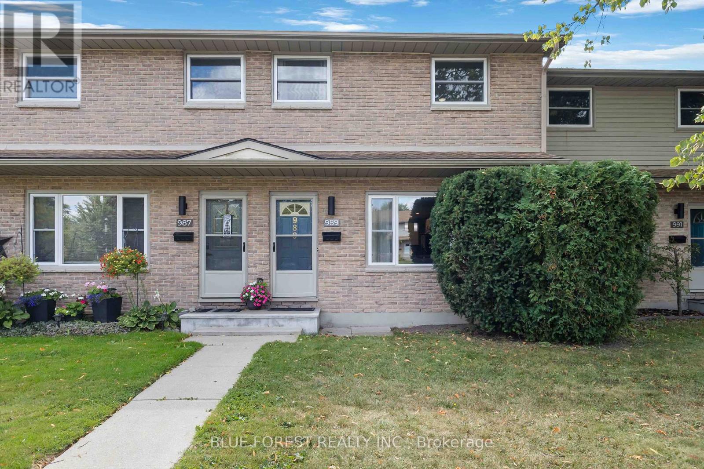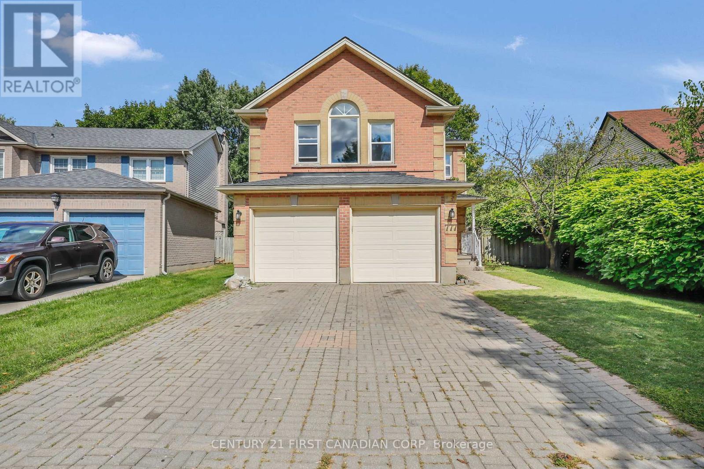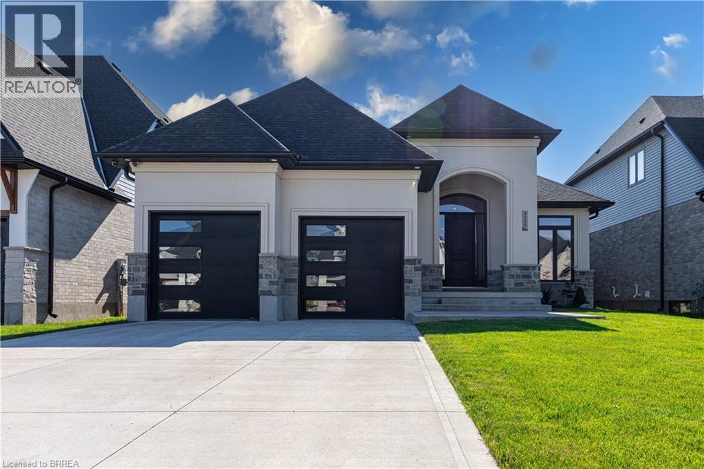
Highlights
Description
- Home value ($/Sqft)$312/Sqft
- Time on Housefulnew 9 hours
- Property typeSingle family
- StyleBungalow
- Neighbourhood
- Median school Score
- Mortgage payment
Built by one of Southern Ontario’s top custom home builders, this stunning bungalow in Lambeth offers 3,460 sq/ft of beautifully finished living space. Step into a welcoming foyer that flows into a bright, open-concept layout with engineered hardwood floors—perfect for entertaining. The main level features 2 bedrooms, 2 bathrooms, a dedicated office, and convenient main floor laundry. Soaring 9’ ceilings elevate the space, showcasing a show-stopping kitchen with a waterfall island, Bosch appliances, vaulted ceilings, and a cozy gas fireplace. The spacious primary suite includes a walk-in closet, luxurious ensuite, and patio doors opening onto the deck. Downstairs, the fully finished basement also features 9’ ceilings, a rec room, family room, 3-piece bath, and a third bedroom—with plenty of space to easily add a fourth. Outside, enjoy a generous deck, an oversized driveway with parking for four (no sidewalk to shovel!), and a heated, insulated garage. All of this in a low-maintenance luxury home, close to parks, schools, and with easy access to the highway. (id:63267)
Home overview
- Cooling Central air conditioning
- Heat source Natural gas
- Heat type Forced air
- Sewer/ septic Municipal sewage system
- # total stories 1
- Fencing Fence
- # parking spaces 6
- Has garage (y/n) Yes
- # full baths 3
- # total bathrooms 3.0
- # of above grade bedrooms 3
- Has fireplace (y/n) Yes
- Community features Quiet area, community centre
- Subdivision South v
- Lot size (acres) 0.0
- Building size 3460
- Listing # 40764046
- Property sub type Single family residence
- Status Active
- Bathroom (# of pieces - 3) 2.007m X 2.921m
Level: Lower - Recreational room 7.214m X 4.877m
Level: Lower - Bedroom 3.353m X 3.505m
Level: Lower - Laundry 2.286m X 2.819m
Level: Main - Full bathroom 2.616m X 3.353m
Level: Main - Bathroom (# of pieces - 4) 1.626m X 3.353m
Level: Main - Primary bedroom 4.293m X 4.445m
Level: Main - Bedroom 2.87m X 3.353m
Level: Main - Living room 4.318m X 5.258m
Level: Main - Office 2.464m X 2.896m
Level: Main - Dining room 2.896m X 3.683m
Level: Main - Kitchen 4.166m X 3.048m
Level: Main - Foyer 1.956m X 2.464m
Level: Main
- Listing source url Https://www.realtor.ca/real-estate/28840705/4099-sugarmaple-crossing-london
- Listing type identifier Idx

$-2,877
/ Month

