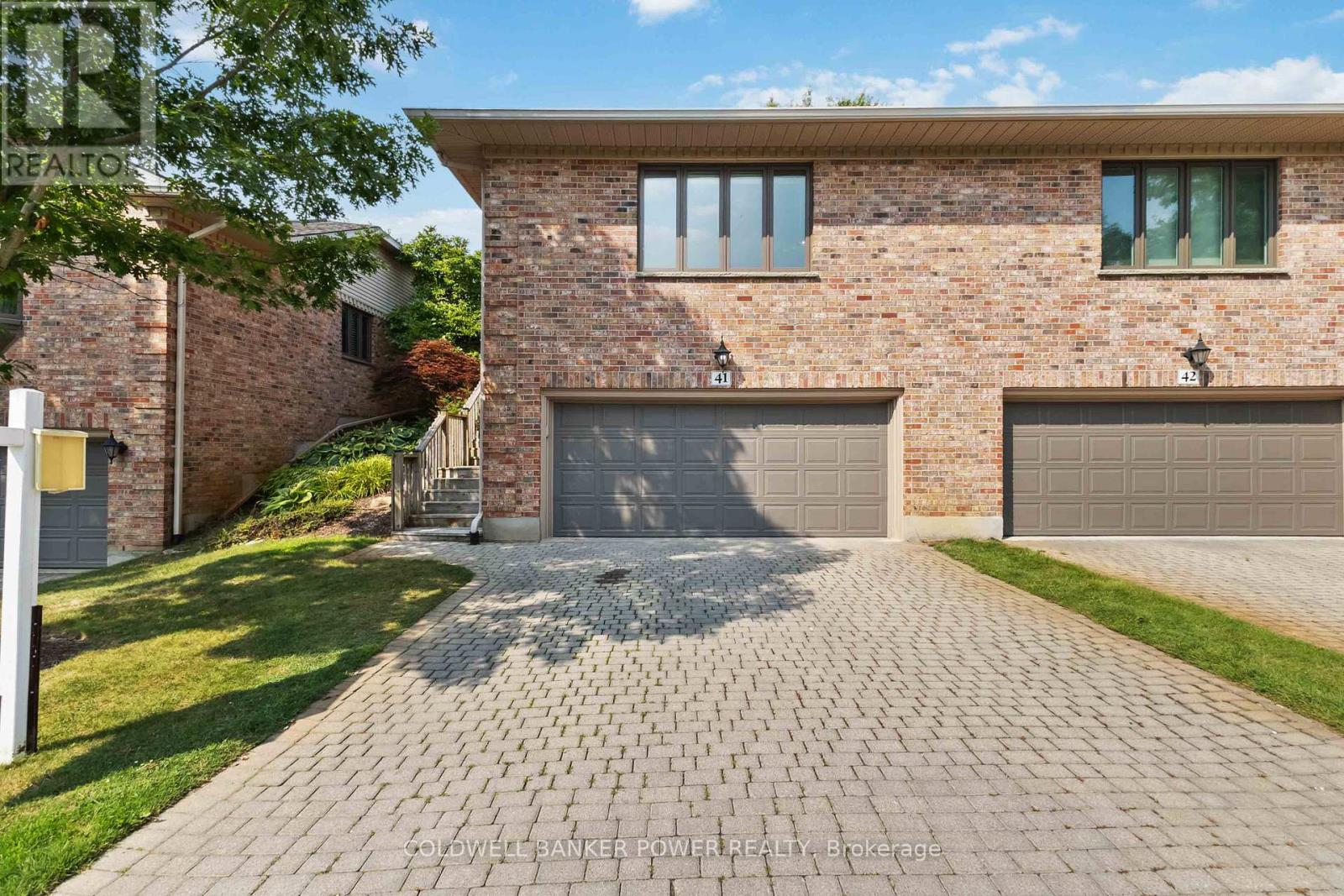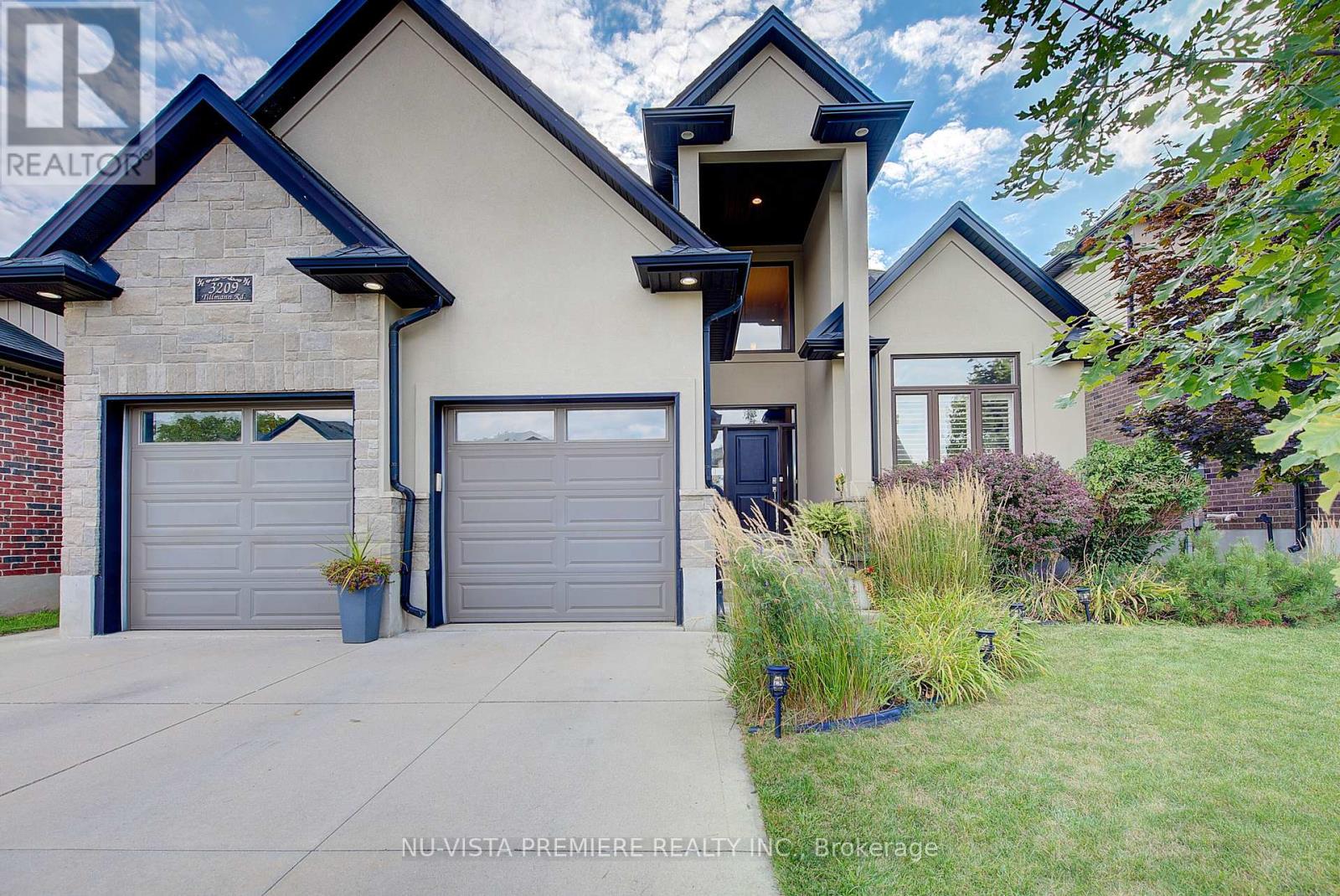- Houseful
- ON
- London
- Masonville
- 41 30 Doon Dr

Highlights
Description
- Time on Houseful30 days
- Property typeSingle family
- StyleBungalow
- Neighbourhood
- Median school Score
- Mortgage payment
Welcome to this beautiful one-floor 'bungalow' condo in prestigious North London 'Masonville Neighbourhood'. Much sought after condo complex featuring 2+1 spacious bedroom, 3 full bathrooms, plus a versatile study/den on the main floor. The bright and spacious living room boasts a cozy gas fireplace. Eat-in kitchen with patio doors that step out to your private patio area backing to some green space...a peaceful space to relax or enjoy your morning coffee. The lower level is ALL NEW...featuring a large finished space perfect for a family room, guest area, or home gym, a bedroom and a full 3 piece bath. The lower level also has direct access from garage entry level...perfect for added privacy and functionality or to have a separate living quarters for a graduate student or multi-family living. Enjoy low-maintenance living with plenty of room to spread out, whether you're downsizing or just looking for main-floor living without compromise. Close to shopping, parks, medical offices, and transit, Masonville, hospitals and the University...this North London gem is move-in ready and waiting for you! (id:63267)
Home overview
- Cooling Central air conditioning
- Heat source Natural gas
- Heat type Forced air
- # total stories 1
- # parking spaces 4
- Has garage (y/n) Yes
- # full baths 3
- # total bathrooms 3.0
- # of above grade bedrooms 3
- Community features Pet restrictions
- Subdivision North g
- Lot size (acres) 0.0
- Listing # X12327490
- Property sub type Single family residence
- Status Active
- Other 8.41m X 11.15m
Level: Basement - Primary bedroom 3.63m X 4.29m
Level: Main - Dining room 3.68m X 3.61m
Level: Main - Kitchen 3.63m X 3.61m
Level: Main - Living room 6.05m X 6.07m
Level: Main - Bathroom 1.5m X 3.05m
Level: Main - Office 2.36m X 3.25m
Level: Main - Bedroom 3.96m X 3.3m
Level: Main - Other 3m X 3.05m
Level: Main
- Listing source url Https://www.realtor.ca/real-estate/28696097/41-30-doon-drive-london-north-north-g-north-g
- Listing type identifier Idx

$-1,130
/ Month












