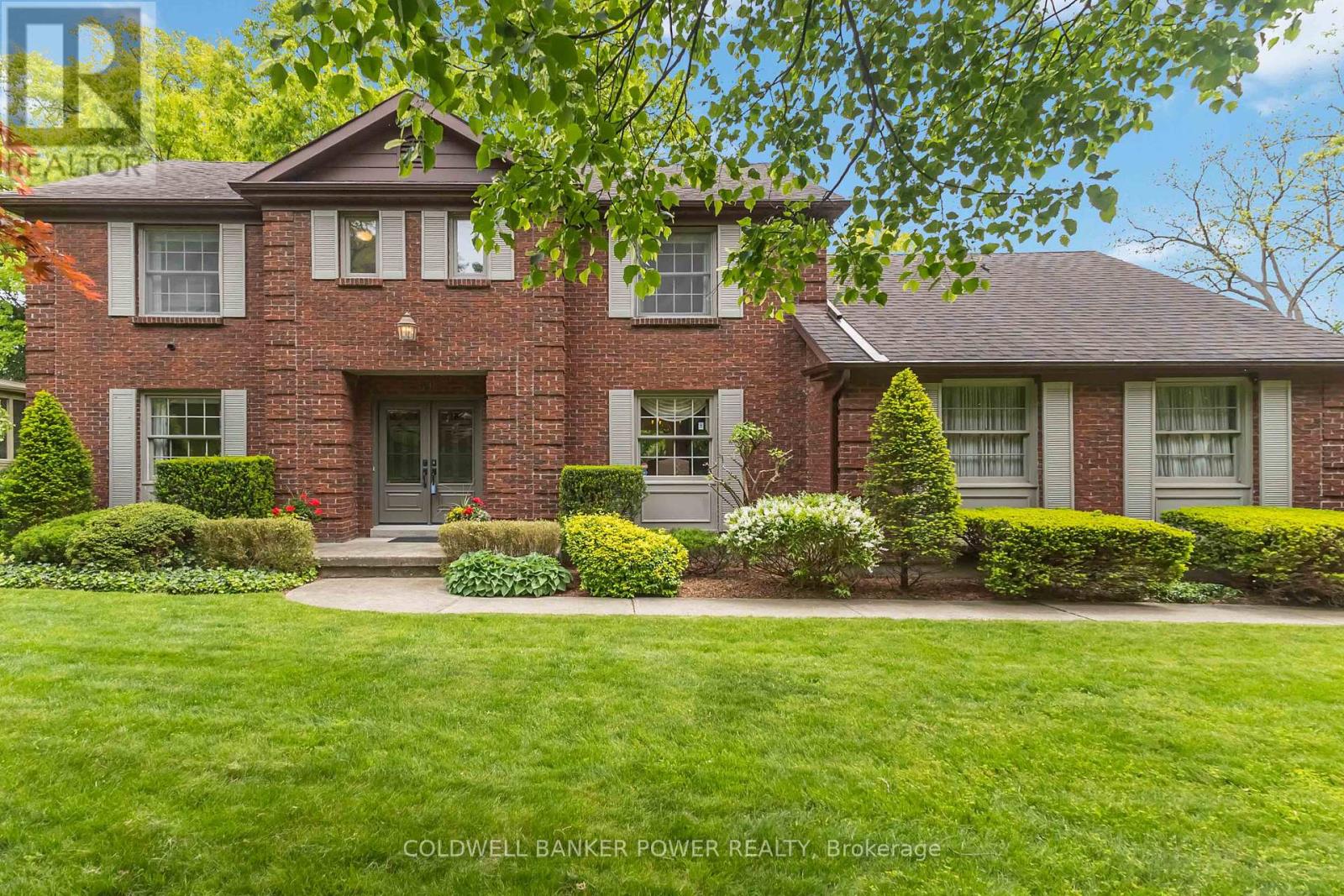
Highlights
Description
- Time on Houseful60 days
- Property typeSingle family
- Neighbourhood
- Median school Score
- Mortgage payment
RARE OPPORTUNITY OVERLOOKING PARK AND RIVER. One of the most sought after locations in London. Prestigious Old Hazelden 2 storey 4 bedroom home with full walk out and situated on nearly 1/2 AN ACRE. Gracious and meticulously maintained centre hall plan with open concept main floor family room overlooking gorgeous landscape and green space with huge updated composite rear deck to enjoy the view and entertain. Formal living room with hardwood floors and cozy gas fireplace as well as main floor family room with warm gas fireplace. Featuring main floor laundry/mud room. Updated 4 piece bathroom with heated floors and air jet tub. Full ensuite bath. Hardwood floors through all of home. New Central air approx 2 years ago. Some newer appliances. 6 appliances included. Pretty landscaped rear yard with pond and wrought iron fence. Don't miss out on this rare opportunity. (id:55581)
Home overview
- Cooling Central air conditioning
- Heat source Natural gas
- Heat type Forced air
- Sewer/ septic Septic system
- # total stories 2
- Fencing Fully fenced
- # parking spaces 8
- Has garage (y/n) Yes
- # full baths 2
- # half baths 1
- # total bathrooms 3.0
- # of above grade bedrooms 4
- Has fireplace (y/n) Yes
- Subdivision North q
- Lot desc Landscaped
- Lot size (acres) 0.0
- Listing # X12268476
- Property sub type Single family residence
- Status Active
- Primary bedroom 3.77m X 7.16m
Level: 2nd - 4th bedroom 3.1m X 3.96m
Level: 2nd - 3rd bedroom 4.08m X 3.1m
Level: 2nd - Bathroom 1.64m X 3.5m
Level: 2nd - Bathroom 3.15m X 2.45m
Level: 2nd - 2nd bedroom 3.41m X 3.13m
Level: 2nd - Kitchen 2.8m X 3.72m
Level: Main - Living room 4.48m X 4.6m
Level: Main - Laundry 2.64m X 3.02m
Level: Main - Foyer 3.34m X 3.04m
Level: Main - Bathroom 1.52m X 1.8m
Level: Main - Family room 3.64m X 7.03m
Level: Main - Dining room 3.71m X 3.66m
Level: Main
- Listing source url Https://www.realtor.ca/real-estate/28570485/41-hampton-crescent-london-north-north-q-north-q
- Listing type identifier Idx

$-3,466
/ Month












