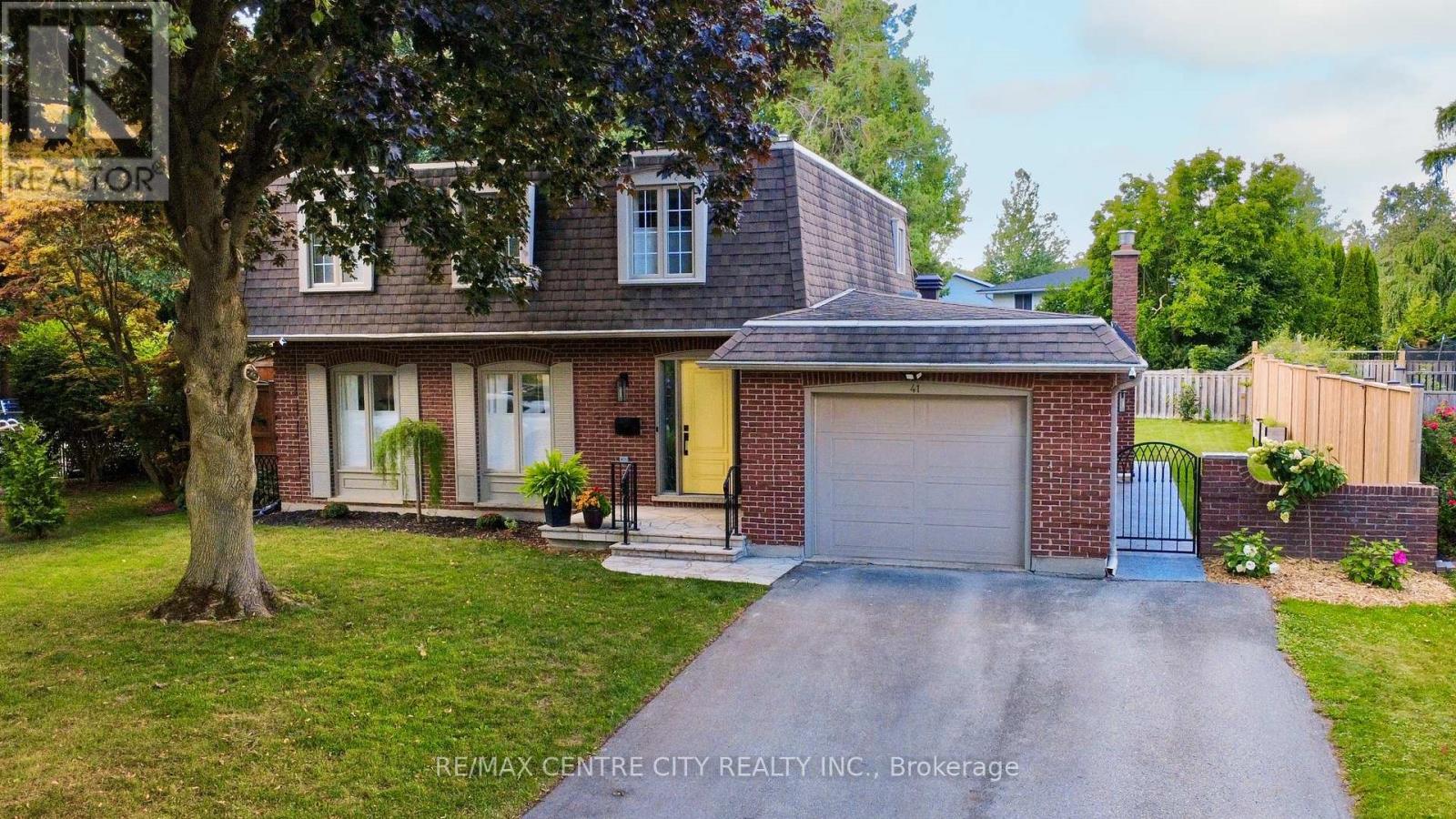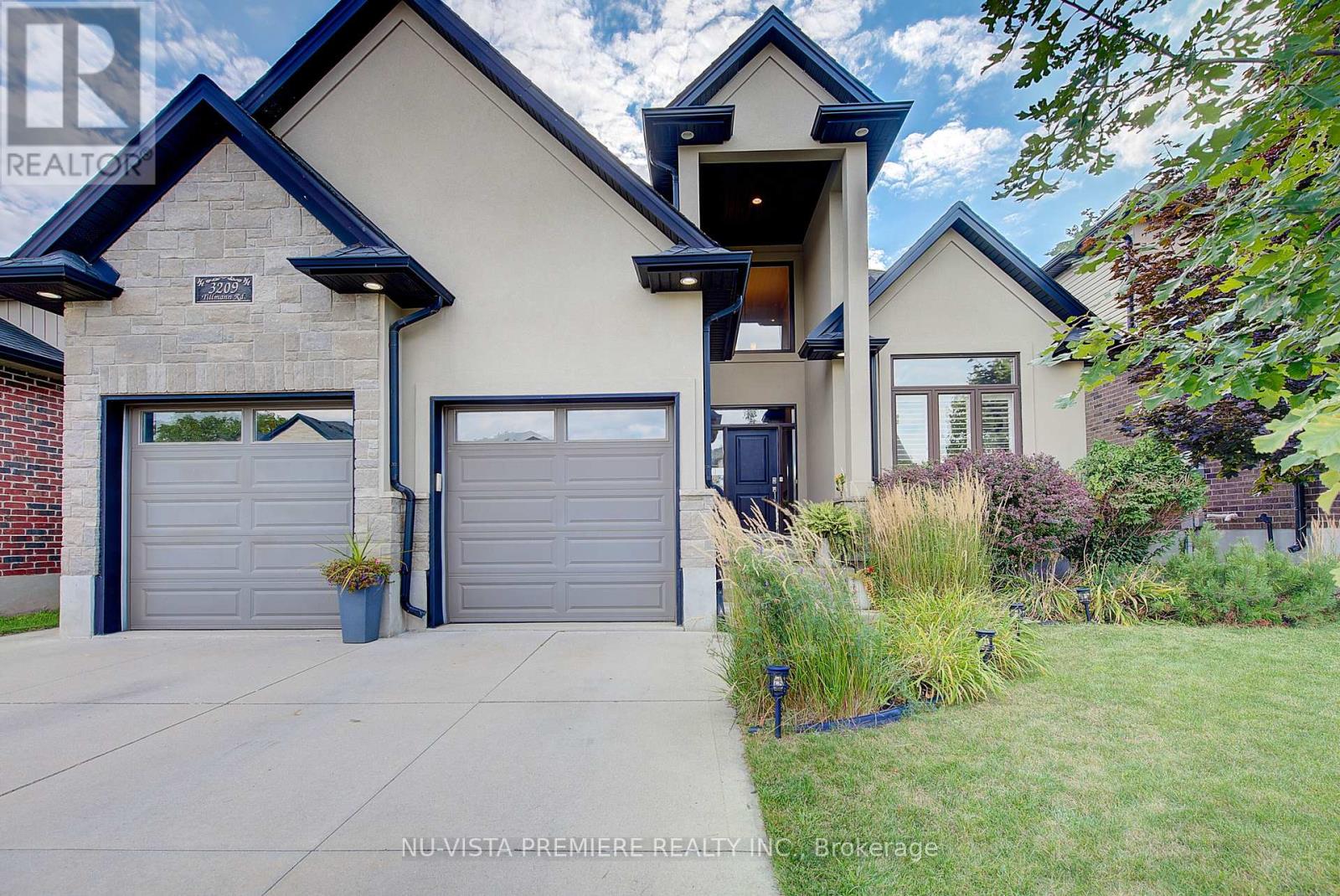- Houseful
- ON
- London
- Stoneybrook
- 41 Milford Cres

Highlights
Description
- Time on Houseful8 days
- Property typeSingle family
- Neighbourhood
- Median school Score
- Mortgage payment
Nestled in one of London's most desirable neighbourhoods, this completely reimagined 3-bedroom, 2.5-bathroom Stoneybrook residence is truly one of a kind. Taken right back to the studs and brought to current building codes with upgraded 6-inch exterior walls with new insulation and vapour barrier. This home offers peace of mind with every detail thoughtfully updated. The extensive renovations include all-new electrical wiring and 200-AMP service, upgraded insulation for year-round comfort, and a show-stopping kitchen featuring a spacious butler's pantry with main-floor laundry, premium JennAir appliances, and a functional yet elegant design. The primary suite has been transformed into a private retreat, showcasing a luxurious 5-piece ensuite with heated floors and a walk-in closet. Throughout the home, new engineered hardwood flooring adds a fresh, modern flow, while the cozy family room has been enhanced with a striking new gas fireplace. Step outside to a beautifully landscaped pie-shaped lot, thoughtfully designed with exterior lighting to create a warm evening ambiance. A brand-new garden shed with electrical adds both charm and practicality to the backyard. Lastly, don't forget to pamper your pooch in the custom-built dog wash station. This home is more than just move-in ready, it is a rare opportunity to enjoy modern construction and timeless design in one of London's most established communities. (id:63267)
Home overview
- Cooling Central air conditioning
- Heat source Natural gas
- Heat type Forced air
- Sewer/ septic Sanitary sewer
- # total stories 2
- Fencing Fully fenced, fenced yard
- # parking spaces 5
- Has garage (y/n) Yes
- # full baths 2
- # half baths 1
- # total bathrooms 3.0
- # of above grade bedrooms 3
- Has fireplace (y/n) Yes
- Community features School bus
- Subdivision North g
- Lot desc Landscaped
- Lot size (acres) 0.0
- Listing # X12368370
- Property sub type Single family residence
- Status Active
- Primary bedroom 4.29m X 3.68m
Level: 2nd - 3rd bedroom 3.15m X 2.81m
Level: 2nd - 2nd bedroom 3.3m X 3.12m
Level: 2nd - Bathroom 2.36m X 2.33m
Level: 2nd - Bathroom 4.14m X 2.94m
Level: 2nd - Exercise room 8.45m X 3.81m
Level: Basement - Family room 4.34m X 4.02m
Level: Main - Dining room 5.13m X 3.78m
Level: Main - Kitchen 6.15m X 3.58m
Level: Main - Living room 3.78m X 2.5m
Level: Main - Pantry 3.35m X 2.31m
Level: Main - Bathroom 1.5m X 1.22m
Level: Main
- Listing source url Https://www.realtor.ca/real-estate/28786060/41-milford-crescent-london-north-north-g-north-g
- Listing type identifier Idx

$-2,477
/ Month












