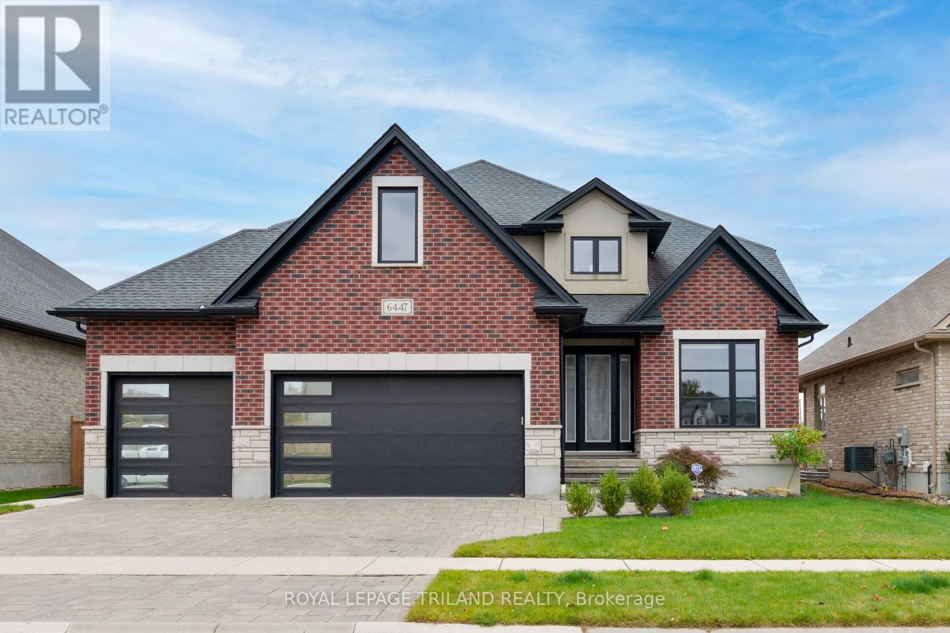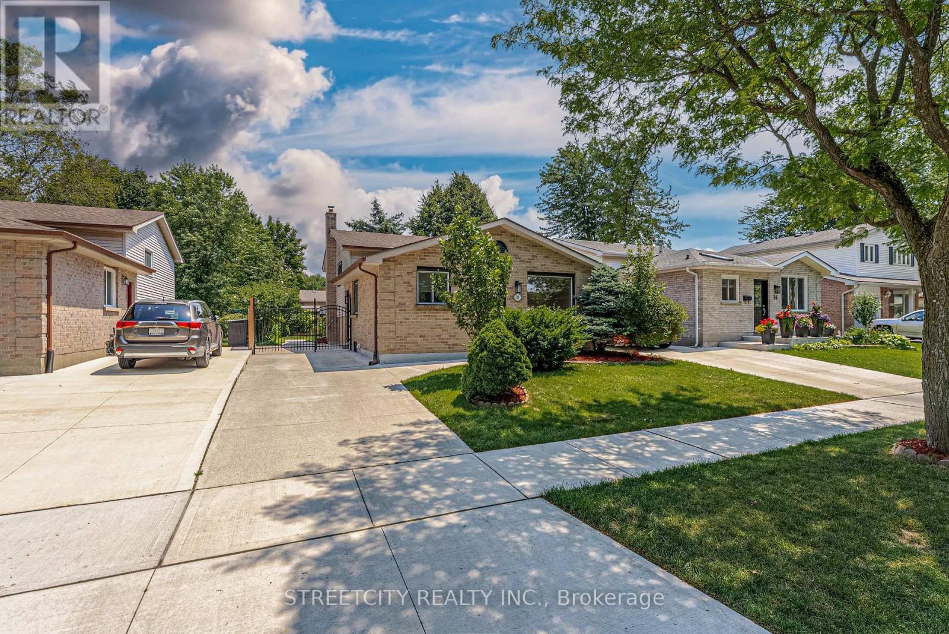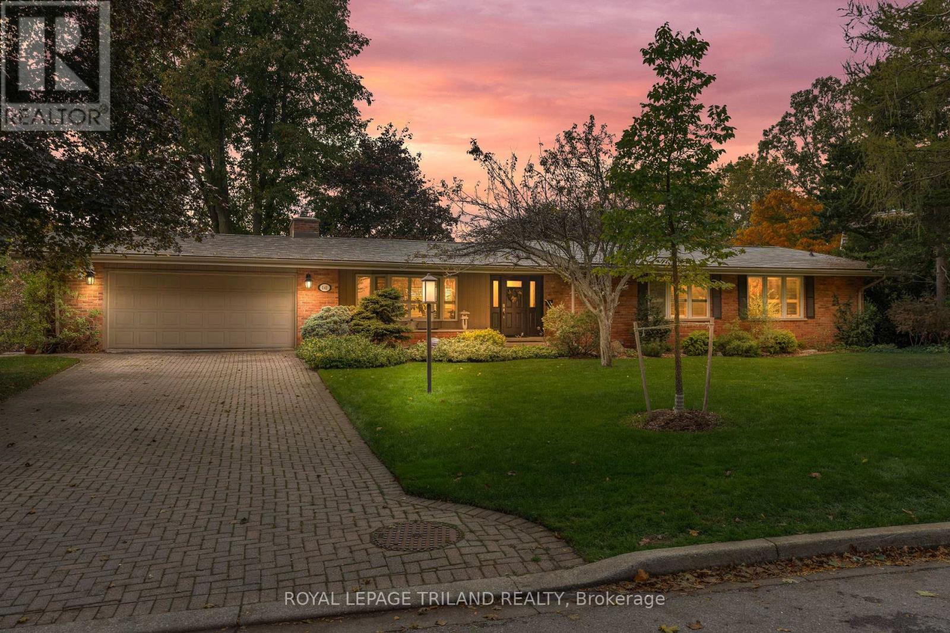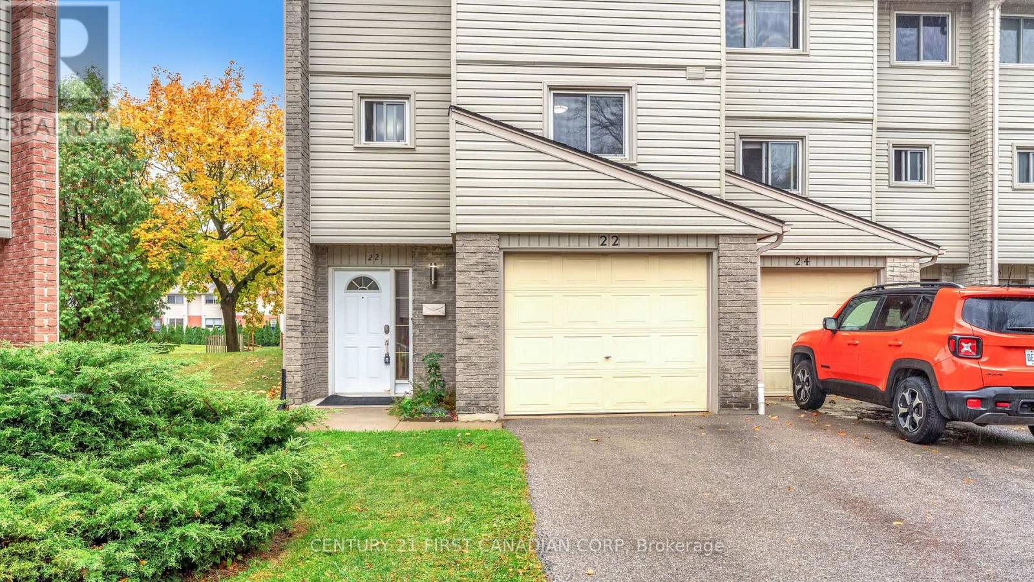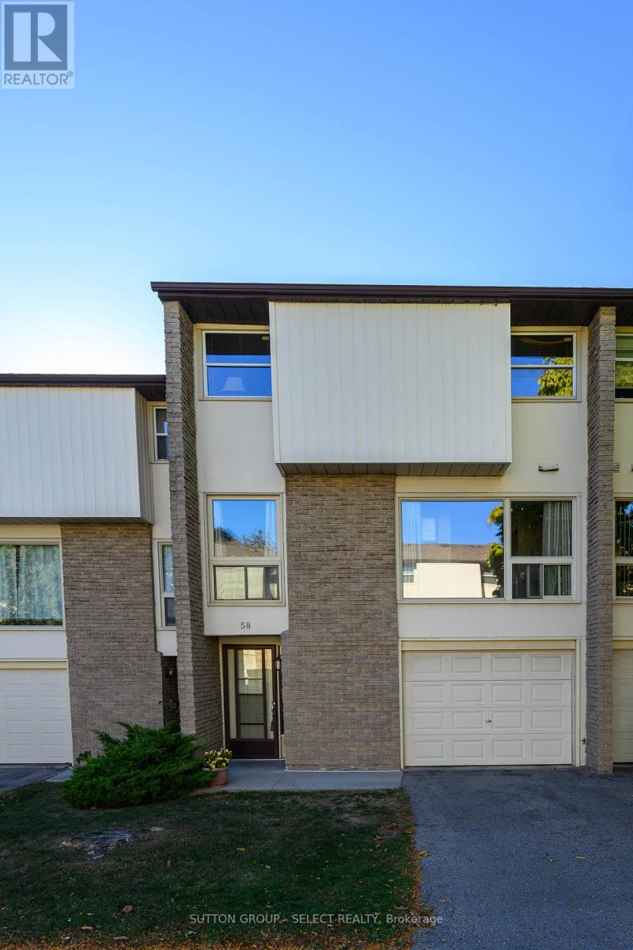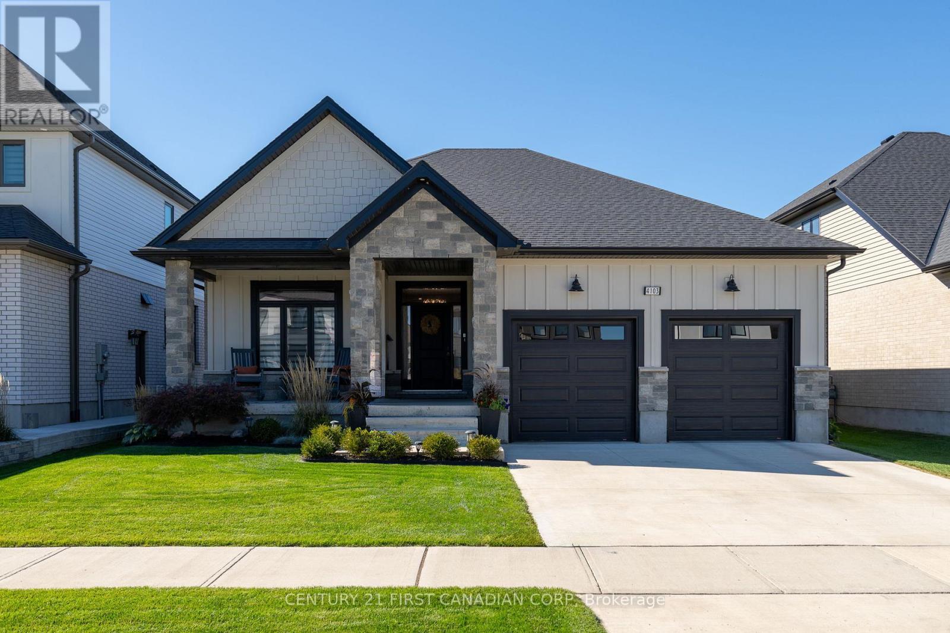
Highlights
Description
- Time on Houseful32 days
- Property typeSingle family
- StyleBungalow
- Neighbourhood
- Median school Score
- Mortgage payment
Situated in the highly sought-after Heathwoods neighbourhood in Lambeth sits this wonderful one floor bungalow that is perfect for those looking to downsize. This home has been meticulously maintained both inside and out and features many upgrades including white oak engineered hardwood throughout, ceramic tile in wet areas, double car cement driveway, large front porch, covered back patio and fully fenced yard. The primary bedroom is bright and spacious with a luxurious five piece ensuite with large walk-in closet. The spacious second bedroom and four piece bath is ideal for when guests come for a visit. The open concept main floor is ideal for entertaining with a beautiful quartz island, tons of kitchen counter space and cabinetry, a gas fireplace w/floating mantle and shiplap walls. If you are looking for all the benefits of one floor living then this home is the one you are looking for. This home is ideally situated and a short two block walk to grocery stores, pharmacy, family doctors, dentist office, spas , bakeries etc (id:63267)
Home overview
- Cooling Central air conditioning
- Heat source Natural gas
- Heat type Forced air
- Sewer/ septic Sanitary sewer
- # total stories 1
- Fencing Fenced yard
- # parking spaces 4
- Has garage (y/n) Yes
- # full baths 2
- # total bathrooms 2.0
- # of above grade bedrooms 2
- Has fireplace (y/n) Yes
- Community features Community centre
- Subdivision South v
- Lot desc Landscaped
- Lot size (acres) 0.0
- Listing # X12412462
- Property sub type Single family residence
- Status Active
- Living room 4.67m X 5.41m
Level: Main - Laundry 2.44m X 2.13m
Level: Main - Foyer 2.11m X 3.56m
Level: Main - Primary bedroom 4.44m X 4.11m
Level: Main - Kitchen 3.12m X 4.57m
Level: Main - Dining room 3.05m X 3.99m
Level: Main - 2nd bedroom 3.51m X 3.51m
Level: Main
- Listing source url Https://www.realtor.ca/real-estate/28881649/4103-campbell-street-london-south-south-v-south-v
- Listing type identifier Idx

$-2,397
/ Month








