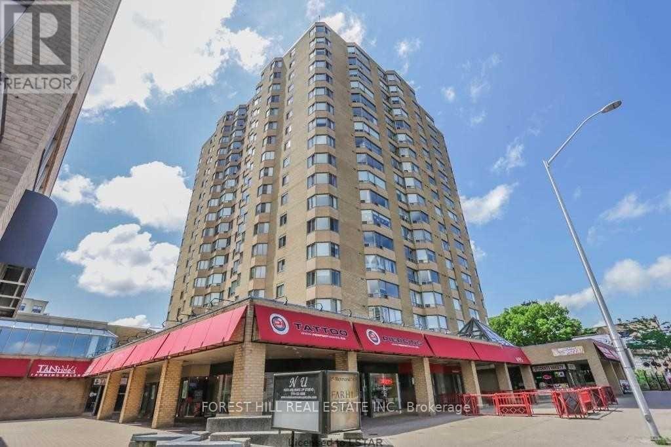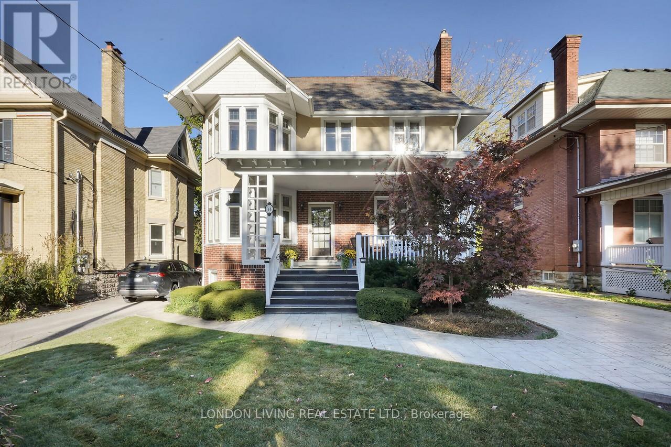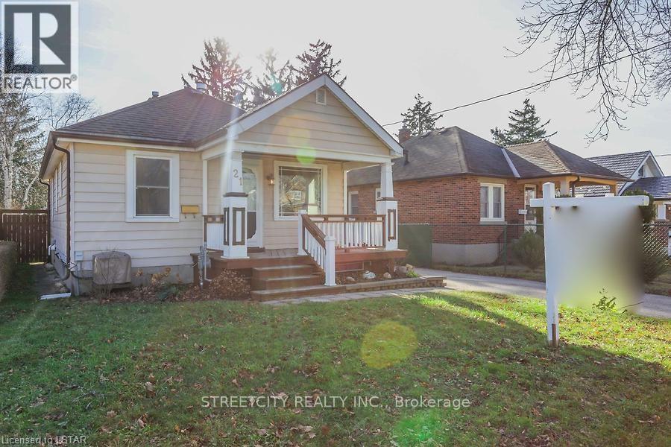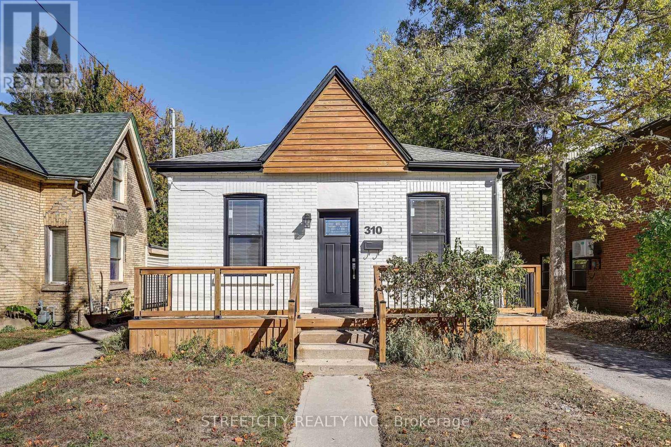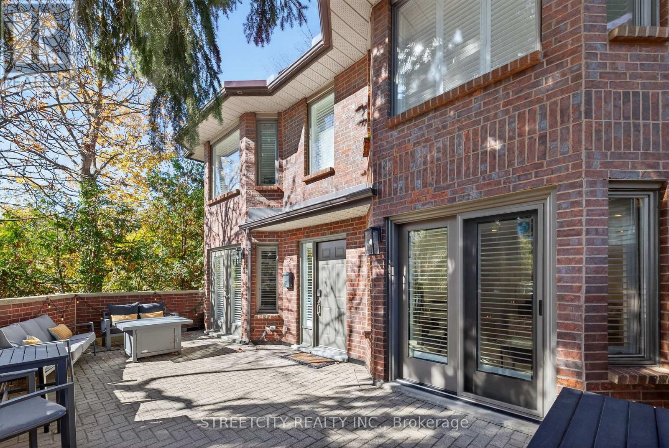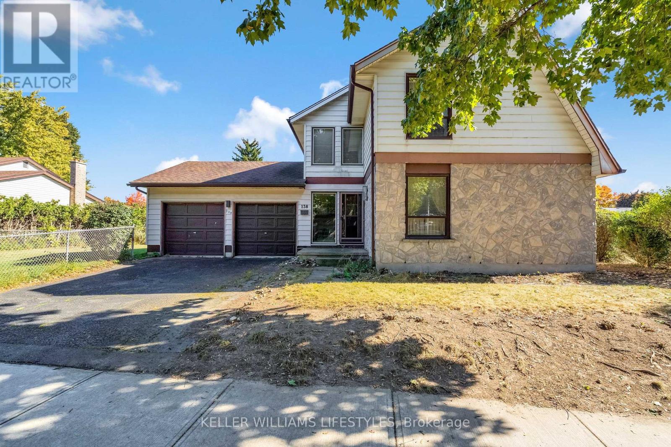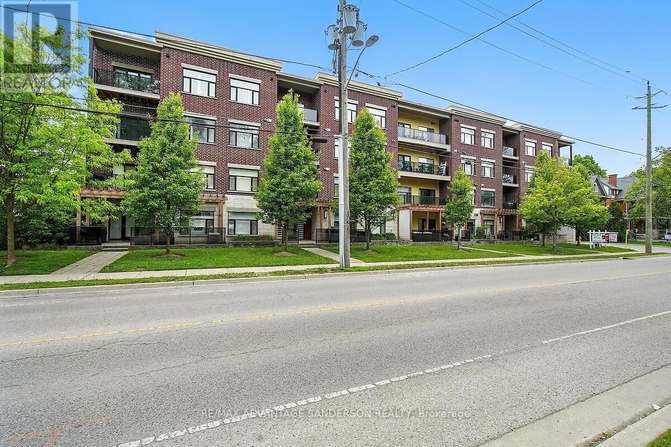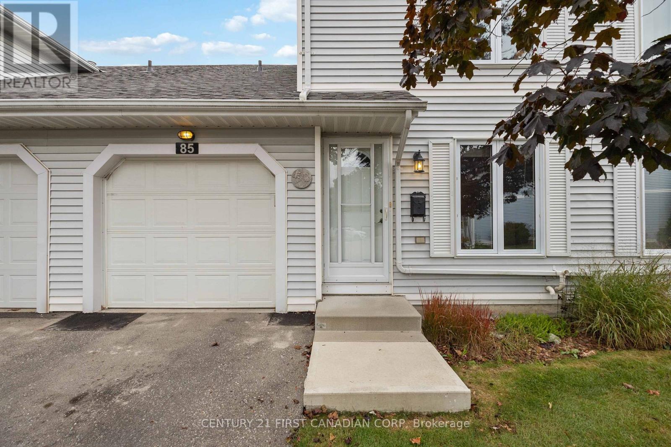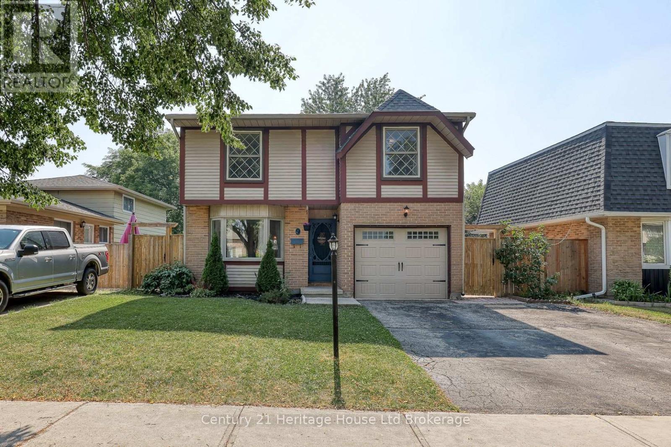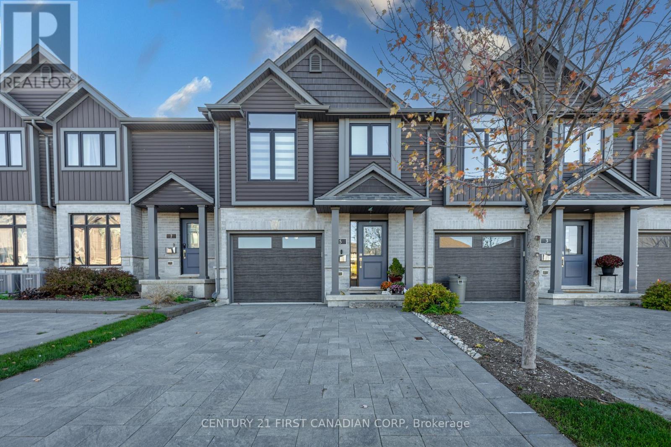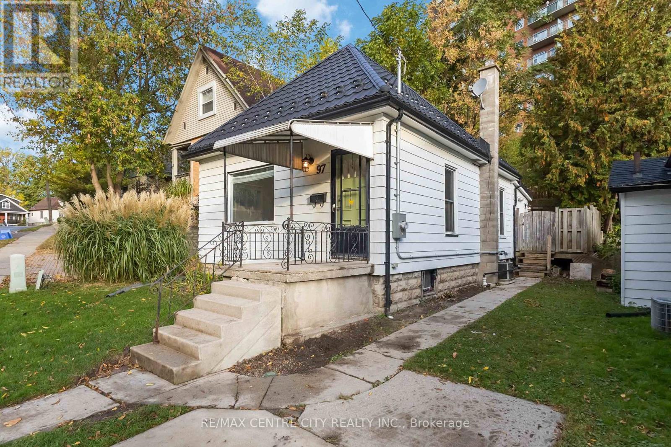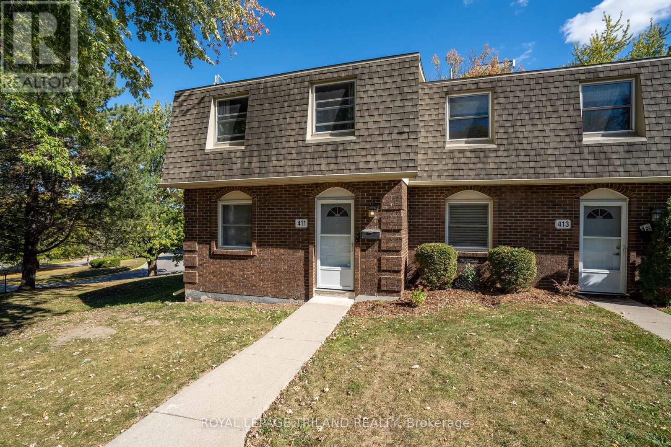
Highlights
Description
- Time on Housefulnew 28 hours
- Property typeSingle family
- Neighbourhood
- Median school Score
- Mortgage payment
Located close to hospitals and shopping. Property has been updated, finished basement with car park access from basement to the car, exclusive use only. Lots of guest parking surrounding the condos. Sliding door from the living room to the private fenced patio. There are two spacious bedrooms on the second floor with a 4 piece bath. The main floor has a 2 piece bath and down by the lower family room is an updated 4 piece bath. Unit has been freshly painted in neutral colour. The dishwasher is from 2022, yes a dishwasher! Underground parking at your basement door, freshly painted, open concept kitchen, lots of bathrooms and a bright living room. This place has it all for a first time buyer or someone who works at the hospitals. This will be a treat and it is well priced for a quick move in. Updated breaker panel 2025. Updated flooring throughout. Updated fencing throughout complex. (id:63267)
Home overview
- Cooling Central air conditioning
- Heat source Natural gas
- Heat type Forced air
- # total stories 2
- # parking spaces 1
- Has garage (y/n) Yes
- # full baths 2
- # half baths 1
- # total bathrooms 3.0
- # of above grade bedrooms 2
- Community features Pet restrictions
- Subdivision South r
- Lot size (acres) 0.0
- Listing # X12463019
- Property sub type Single family residence
- Status Active
- Primary bedroom 4.48m X 3.62m
Level: 2nd - Bedroom 5.15m X 3.19m
Level: 2nd - Family room 5.15m X 3.54m
Level: Basement - Laundry 2.89m X 2.39m
Level: Basement - Utility 1.65m X 2.44m
Level: Basement - Kitchen 2.03m X 2.46m
Level: Main - Living room 5.14m X 3.52m
Level: Main - Foyer 1.99m X 2.49m
Level: Main - Dining room 3.17m X 2.85m
Level: Main
- Listing source url Https://www.realtor.ca/real-estate/28990703/411-wilkins-street-london-south-south-r-south-r
- Listing type identifier Idx

$-580
/ Month

