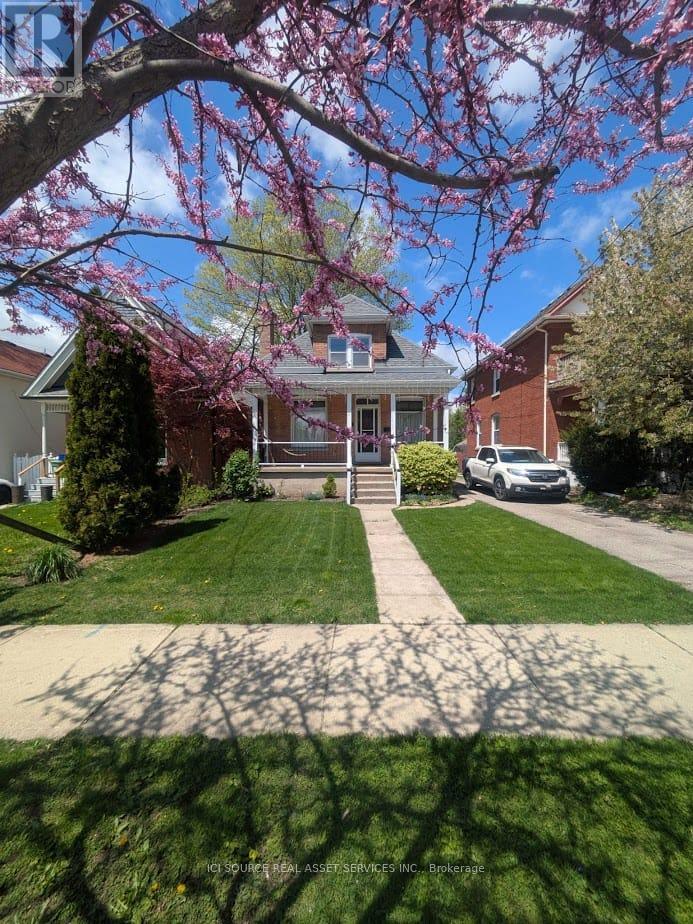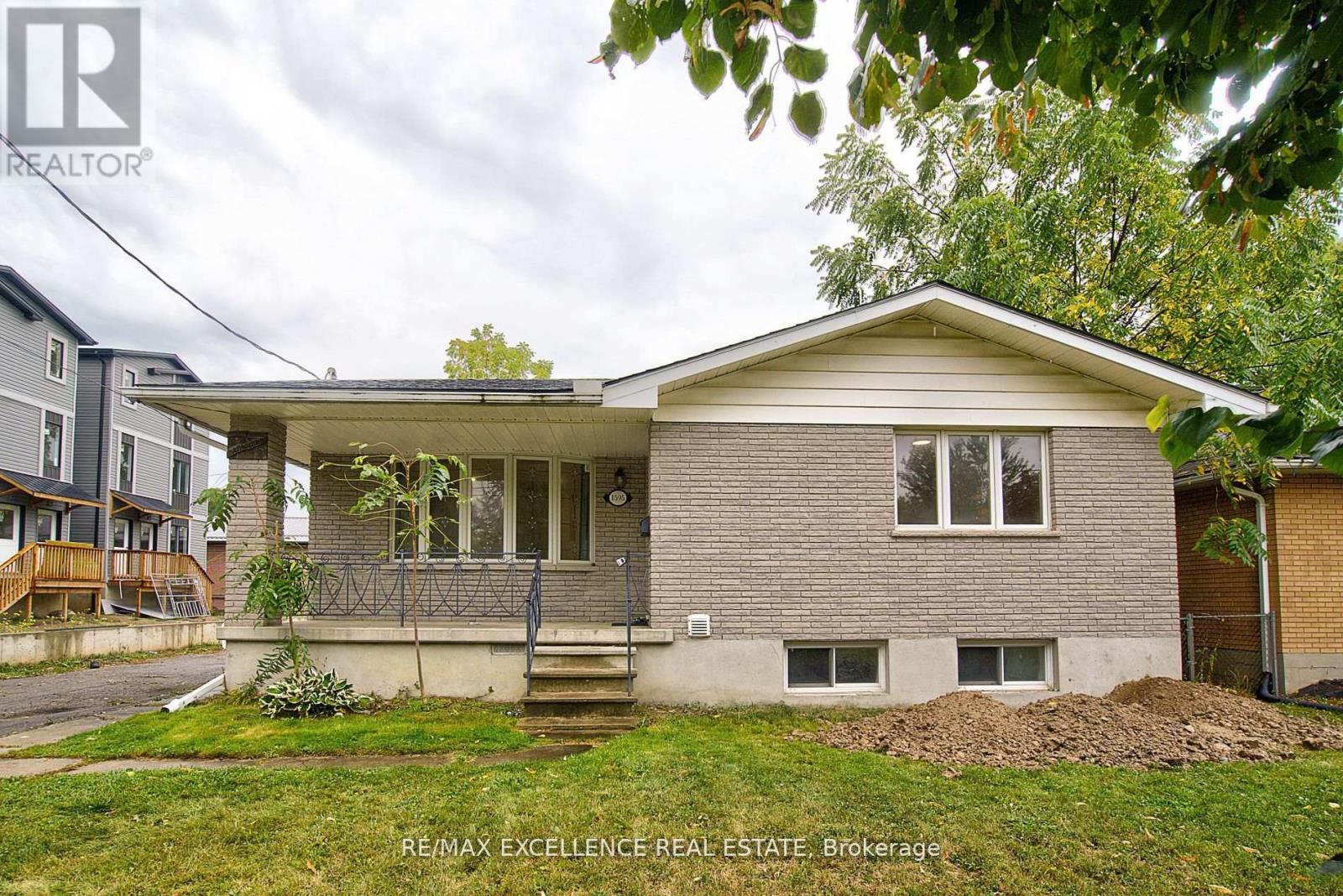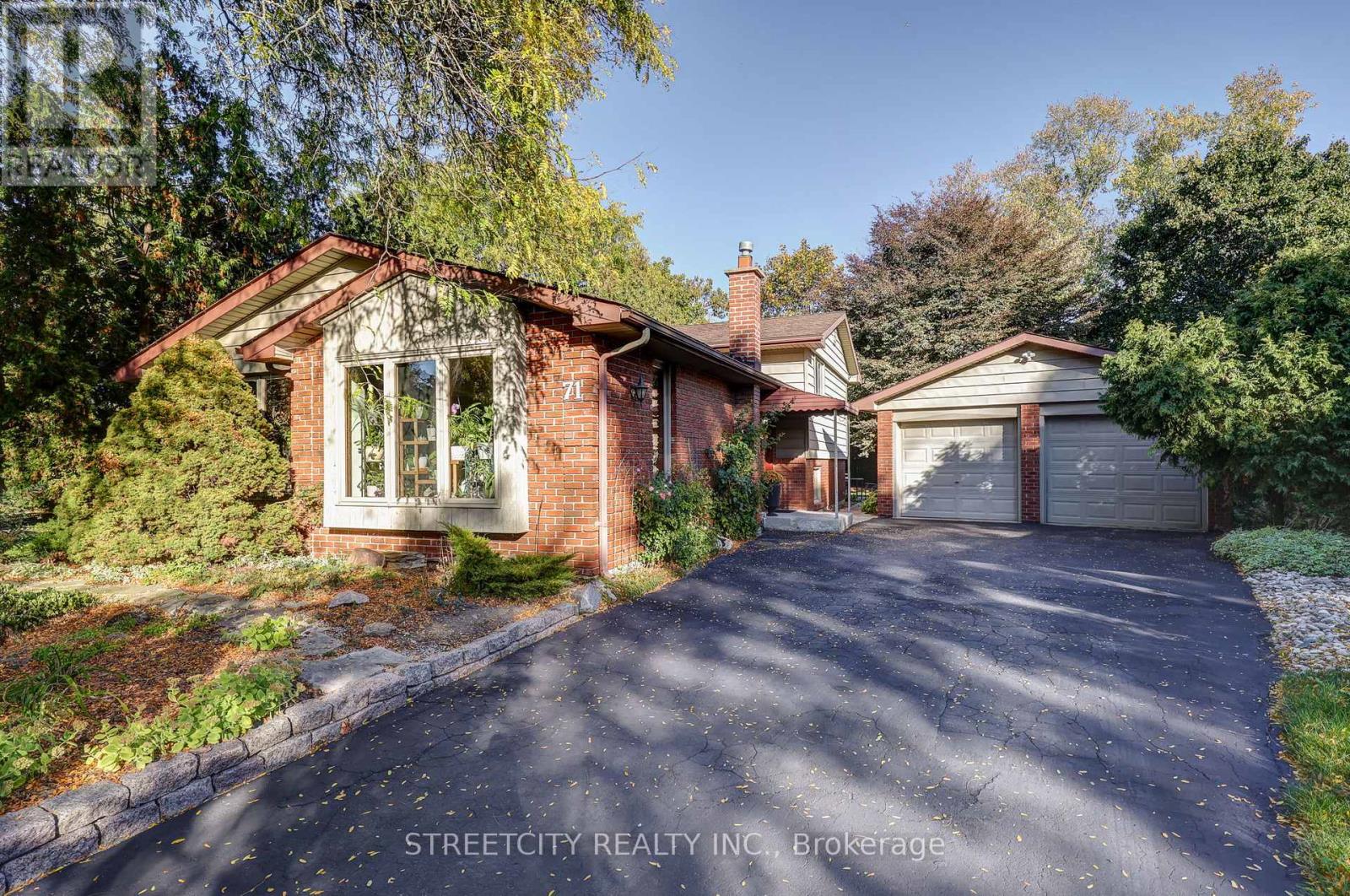- Houseful
- ON
- London
- North London
- 412 Grosvenor St

Highlights
Description
- Time on Houseful51 days
- Property typeSingle family
- Neighbourhood
- Median school Score
- Mortgage payment
Welcome to this beautifully restored 1.5-storey detached home in the heart of Old North, one of London's most desirable neighborhoods. This move-in-ready home offers timeless character and thoughtful upgrades throughout. The main floor features a large staircase at the entrance, original pocket door, refinished original hardwood floors, a spacious living and dining area, and a completely renovated kitchen with a breakfast nook. Upstairs, you'll find two bedrooms, new flooring throughout, and a 4-piece bathroom with heated floors, soaker tub and walk-in glass shower. The lower level includes a 3-piece bath with shower and a bonus room to be negotiated by buyer. Additional highlights include: Detached garage, Fenced Backyard Newer furnace and roof, Large front covered patio overlooking Grosvenor Street, Original stained glass windows and front door. Located on a tree-lined street just minutes from downtown, top-rated schools, parks, and restaurants, this home offers the perfect blend of location, lifestyle, and charm. *For Additional Property Details Click The Brochure Icon Below* (id:63267)
Home overview
- Cooling Central air conditioning
- Heat source Natural gas
- Heat type Forced air
- Sewer/ septic Sanitary sewer
- # total stories 2
- # parking spaces 4
- Has garage (y/n) Yes
- # full baths 2
- # total bathrooms 2.0
- # of above grade bedrooms 3
- Subdivision East b
- Lot size (acres) 0.0
- Listing # X12372190
- Property sub type Single family residence
- Status Active
- Bathroom 1.98m X 1.98m
Level: Basement - Recreational room / games room 4.54m X 6.64m
Level: Basement - Foyer 3.4m X 3.12m
Level: Main - Den 3.12m X 2.87m
Level: Main - Dining room 3.41m X 3.25m
Level: Main - Living room 4.45m X 3.1m
Level: Main - Kitchen 3.7m X 3.2m
Level: Main - Bedroom 3.86m X 3.25m
Level: Upper - Den 1.98m X 2.18m
Level: Upper - 2nd bedroom 3.87m X 3.76m
Level: Upper - Bathroom 3.66m X 2.7m
Level: Upper
- Listing source url Https://www.realtor.ca/real-estate/28794988/412-grosvenor-street-london-east-east-b-east-b
- Listing type identifier Idx

$-1,653
/ Month












