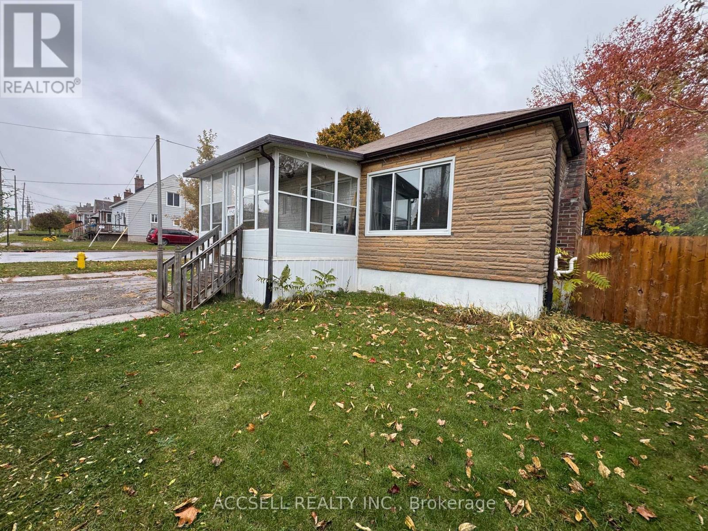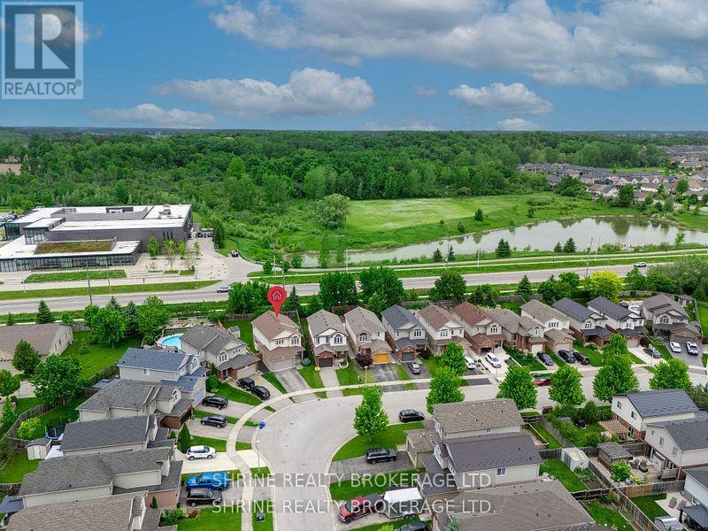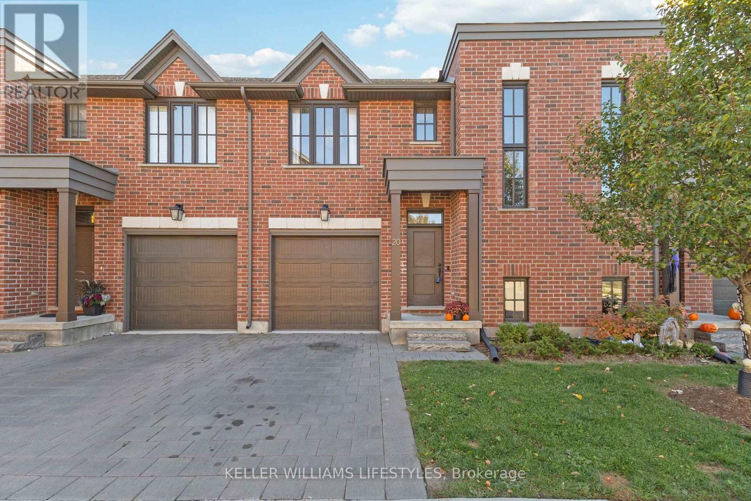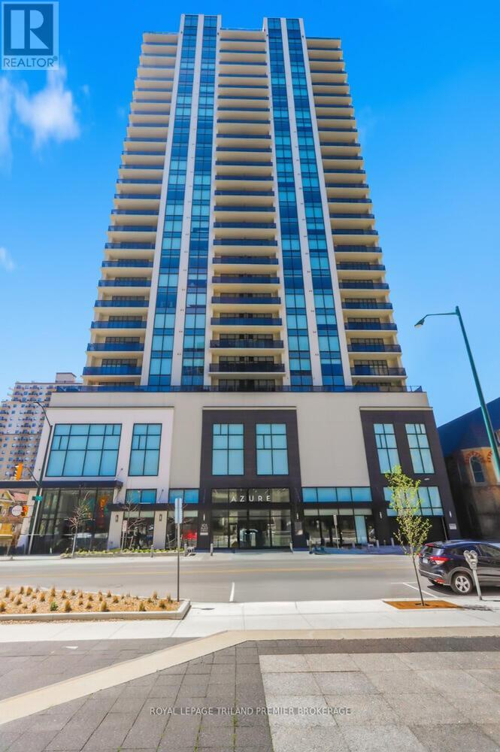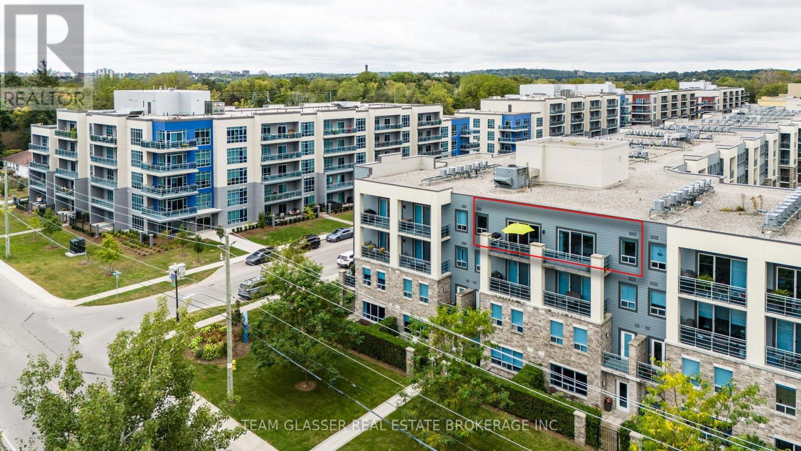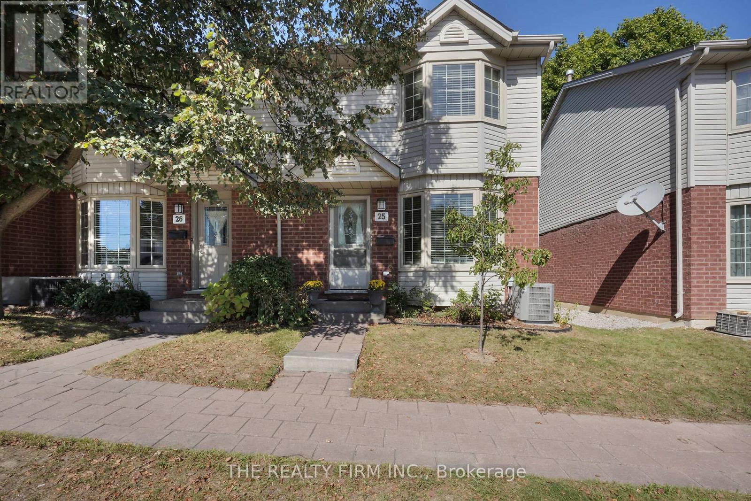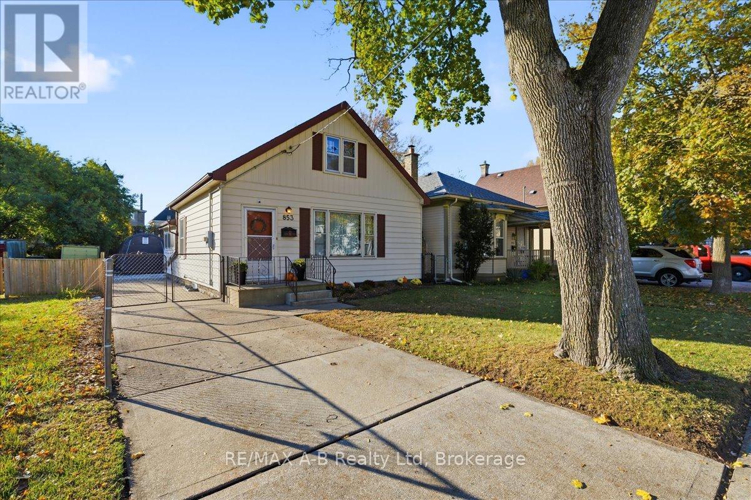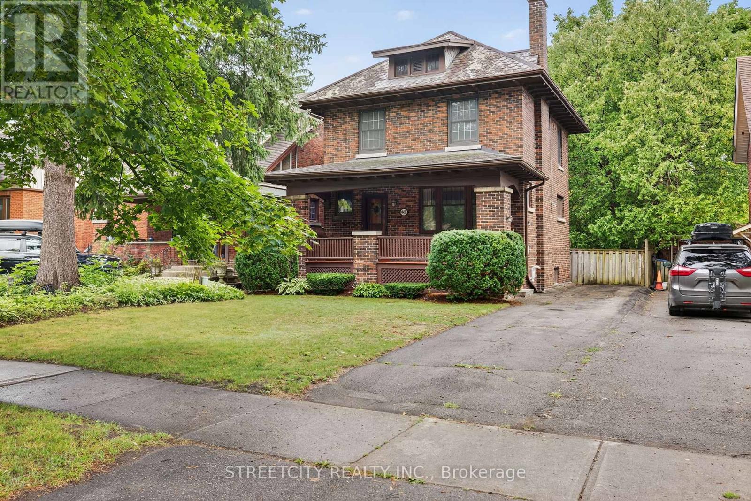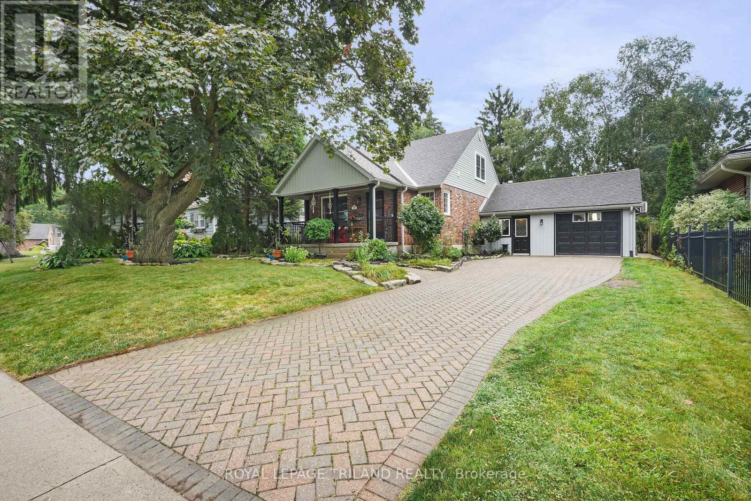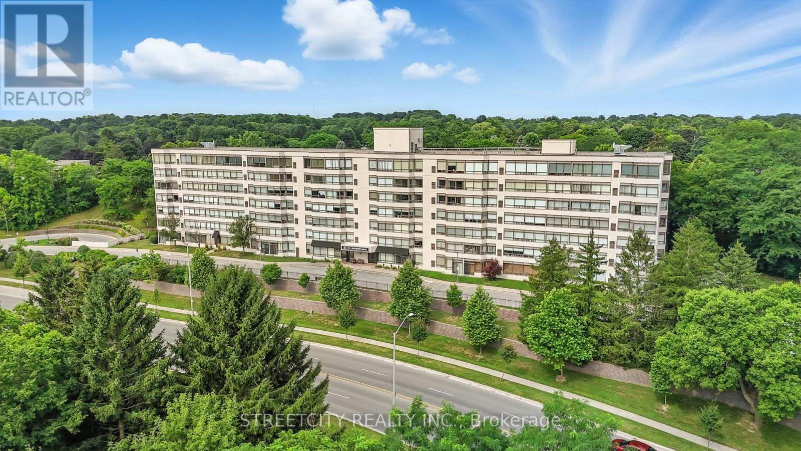- Houseful
- ON
- London
- North London
- 418 Cheapside St
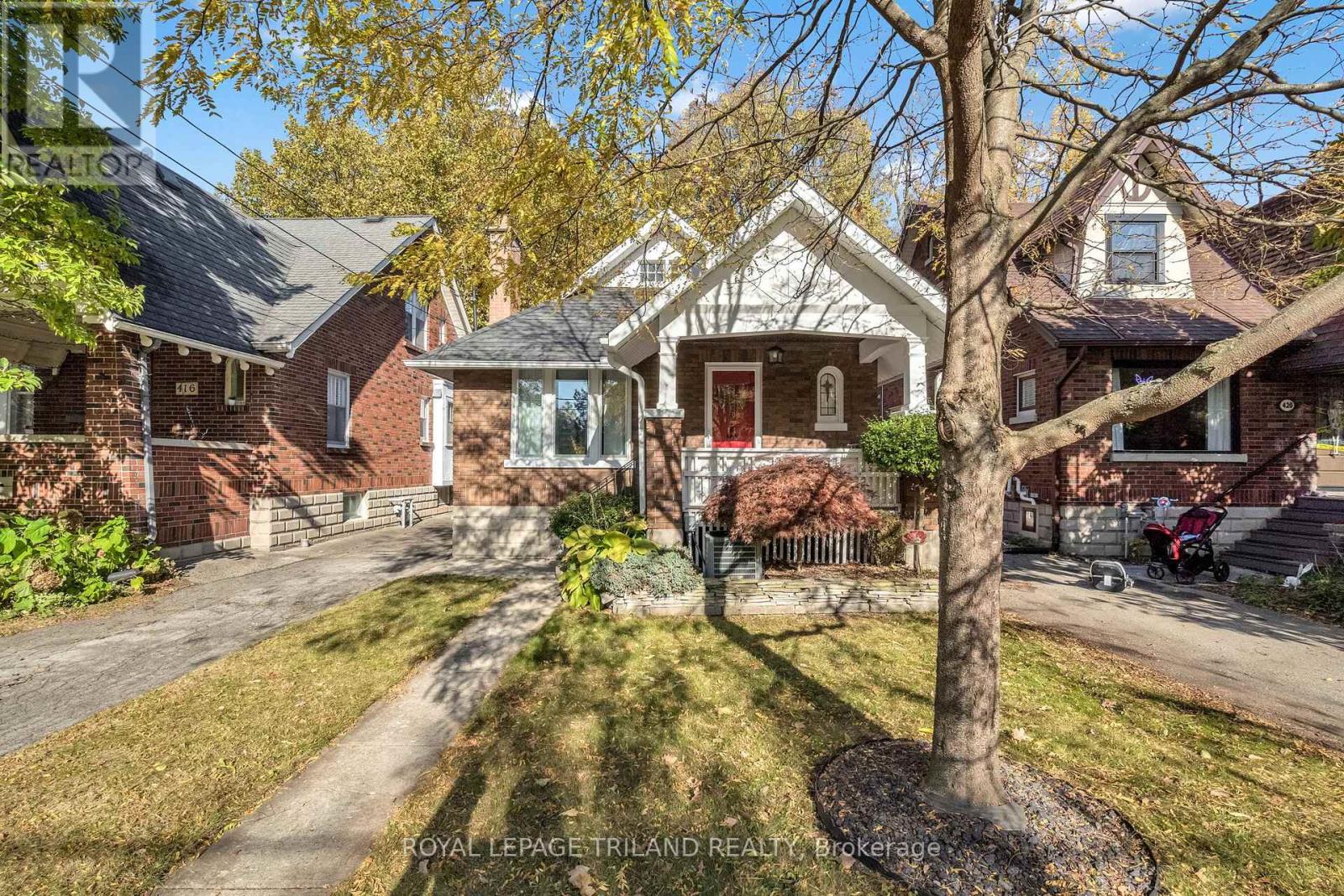
Highlights
Description
- Time on Housefulnew 6 hours
- Property typeSingle family
- StyleBungalow
- Neighbourhood
- Median school Score
- Mortgage payment
Charming, move-In ready Old North bungalow! This beautifully maintained 1930s home is loaded with original character and has all the modern updates you need. The main floor shines with refinished hardwood floors and beautiful crown moulding, featuring a spacious living room with fireplace, huge dining room, and an eat-in kitchen. The expanded primary bedroom offers two closets (including a walk-in), and the second bedroom also boasts a walk-in closet. A refreshed main bath completes the level. The lower level provides a functional living space with a large rec room, third bedroom, 3-piece bath, laundry, and ample storage. Enjoy the private landscaped fenced yard with deck, patio, and single car garage. Recent major updates include roof (2020) and eaves (2021). Close to St. Joseph's Hospital, Western University, dining, schools and shops. (id:63267)
Home overview
- Cooling Central air conditioning
- Heat source Natural gas
- Heat type Forced air
- Sewer/ septic Sanitary sewer
- # total stories 1
- Fencing Fully fenced, fenced yard
- # parking spaces 4
- Has garage (y/n) Yes
- # full baths 2
- # total bathrooms 2.0
- # of above grade bedrooms 3
- Flooring Hardwood, tile, laminate
- Has fireplace (y/n) Yes
- Subdivision East b
- Lot desc Landscaped
- Lot size (acres) 0.0
- Listing # X12493658
- Property sub type Single family residence
- Status Active
- Other 3.46m X 3.04m
Level: Basement - Recreational room / games room 9.37m X 3.78m
Level: Basement - 3rd bedroom 4.75m X 2.53m
Level: Basement - 2nd bedroom 3.59m X 2.67m
Level: Main - Primary bedroom 5.84m X 2.84m
Level: Main - Eating area 1.76m X 1.72m
Level: Main - Living room 4.4m X 3.47m
Level: Main - Dining room 4.05m X 3.91m
Level: Main - Kitchen 3.47m X 3.01m
Level: Main
- Listing source url Https://www.realtor.ca/real-estate/29050664/418-cheapside-street-london-east-east-b-east-b
- Listing type identifier Idx

$-1,546
/ Month

