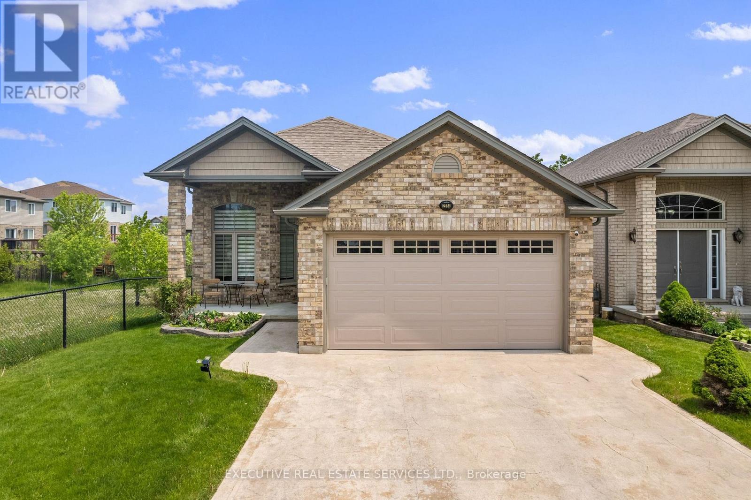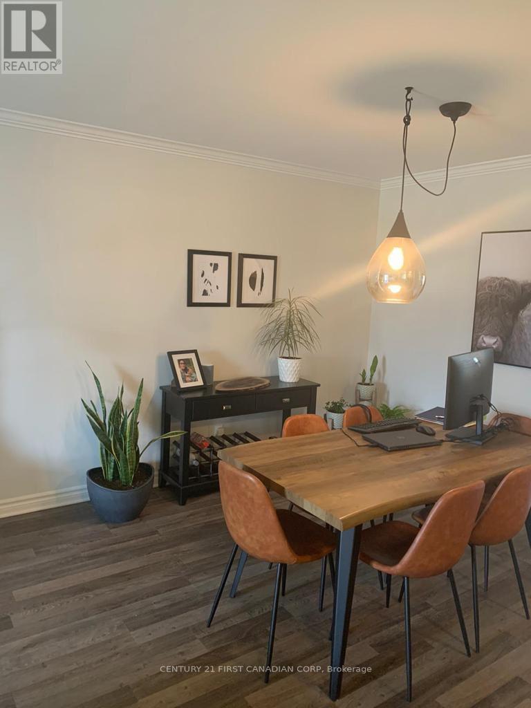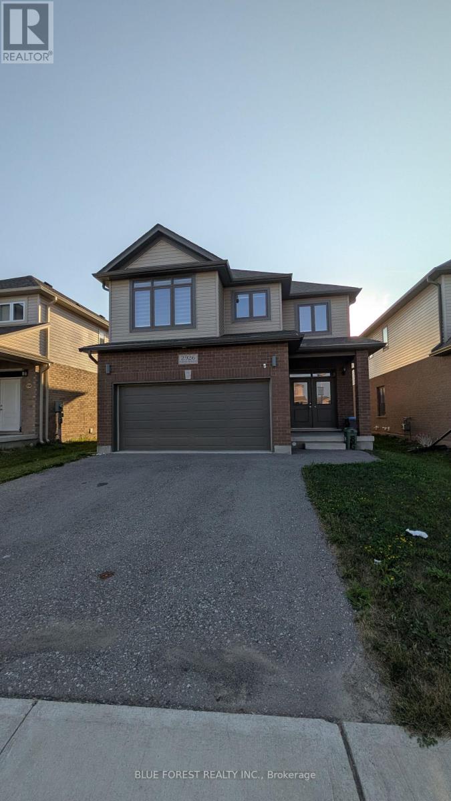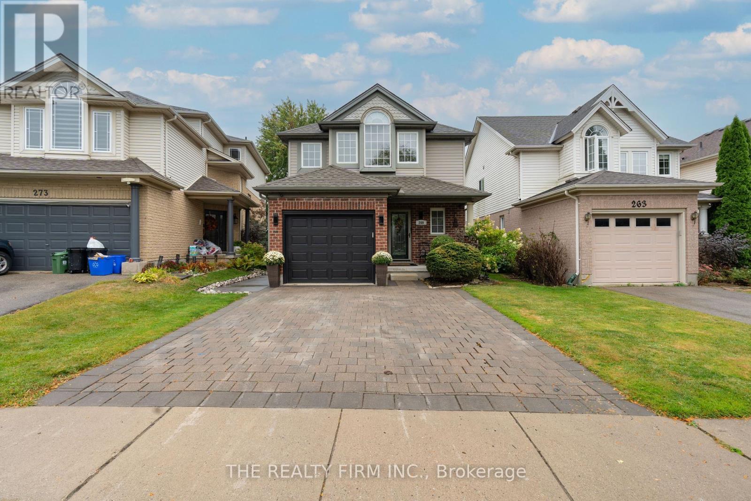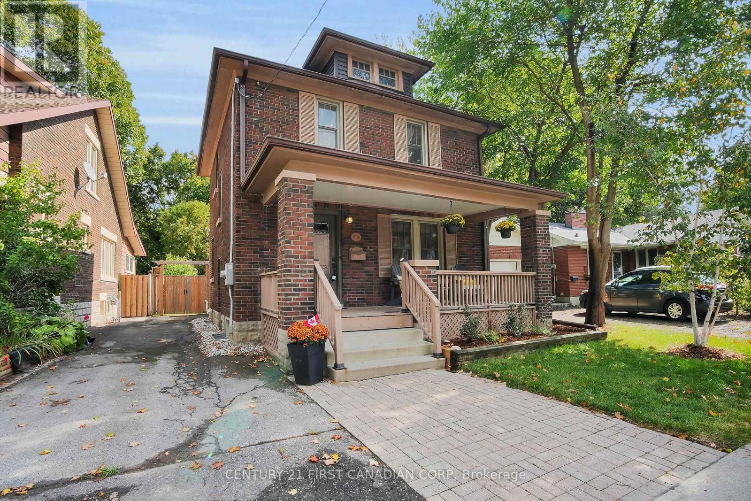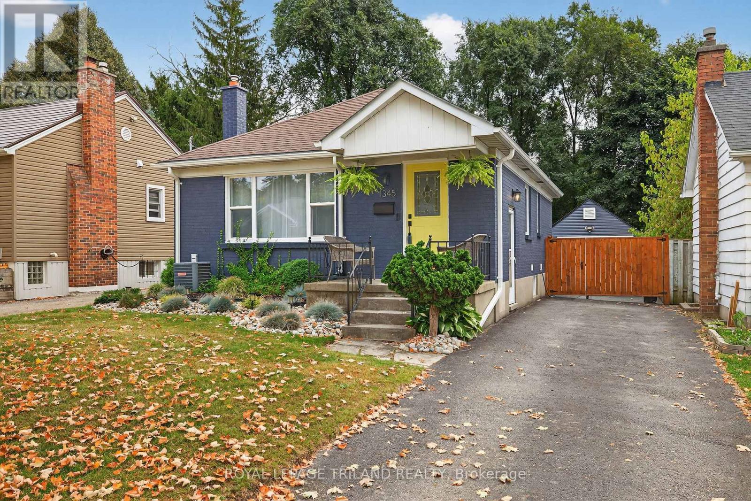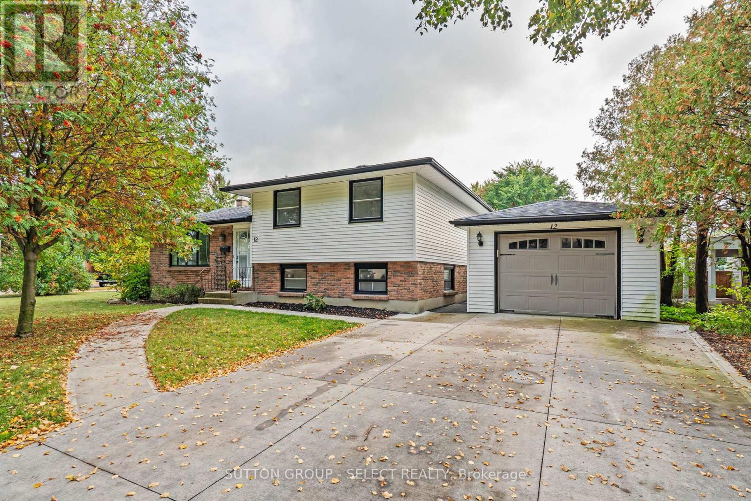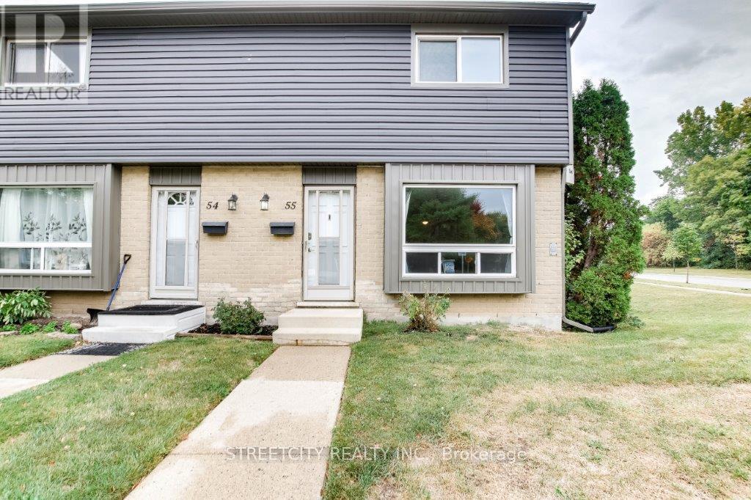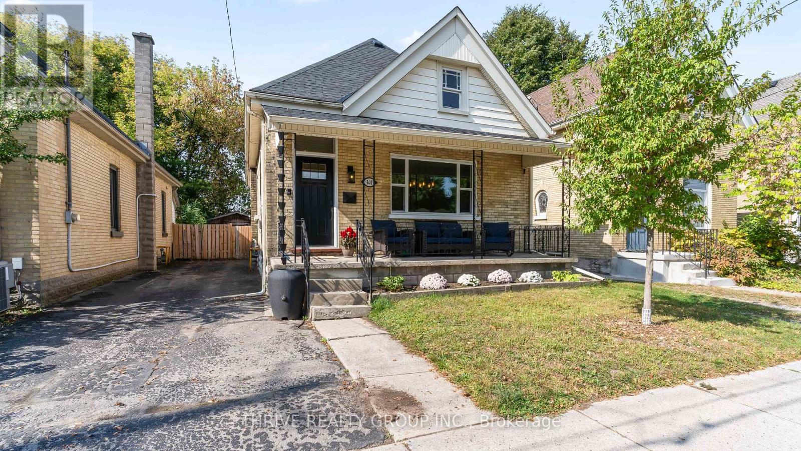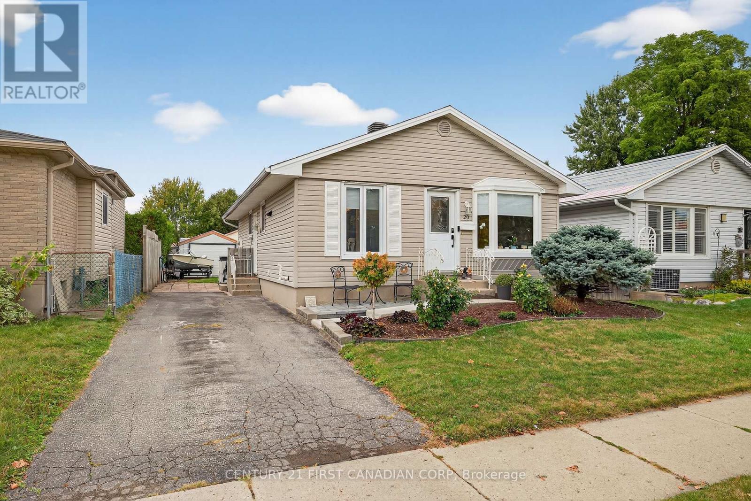- Houseful
- ON
- London
- Glen Cairn
- 42 900 Pond View Rd
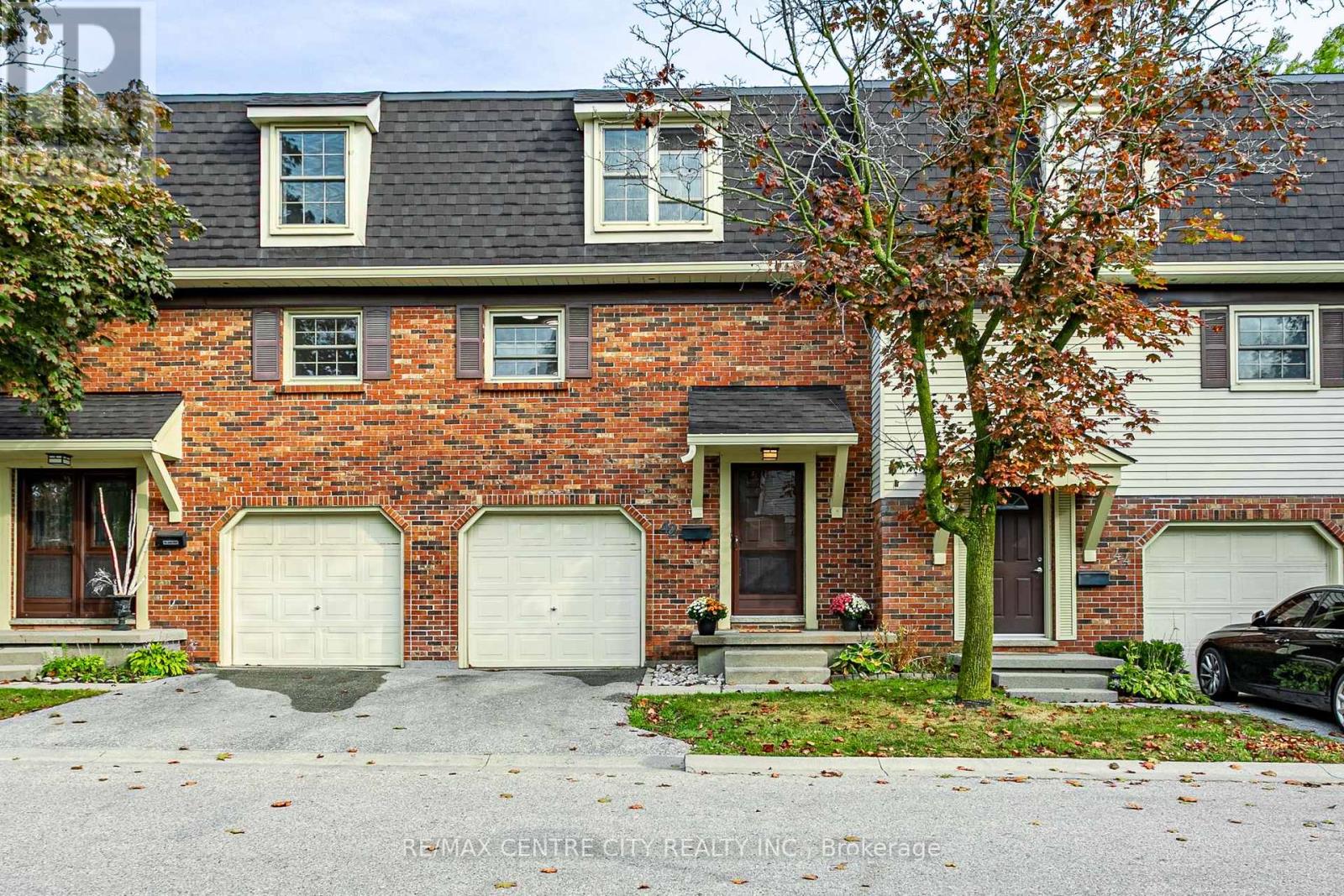
Highlights
Description
- Time on Housefulnew 4 hours
- Property typeSingle family
- Neighbourhood
- Median school Score
- Mortgage payment
This spacious, move-in ready home in a highly desirable, family-friendly neighbourhood is ready for you. Recently refreshed with bright, warm colours and luxury vinyl plank flooring throughout (except for the stairs), this three-level home blends comfort, style, and convenience. The main floor offers a bright white kitchen, open dining area, and welcoming living space with direct access to a private balcony and a deck off the back. A brand new fence has been added to provide extra privacy, making it ideal for relaxing or entertaining. With three bedrooms and 1 bathrooms, this home is designed for todays modern lifestyle. The primary suite features a walk-in closet, while the lower level includes inside garage entry and plenty of storage. Condo fees include water and access to amenities such as a tennis court. Visitor parking is conveniently located right out front, with additional parking throughout the community. Perfectly located just minutes from Westminster Pond walking trails, parks, a splashpad, and schools with bussing. Only a 10-minute drive to Victoria Hospital, White Oaks Mall, and Highway 401. (id:63267)
Home overview
- Cooling Central air conditioning
- Heat source Natural gas
- Heat type Forced air
- # total stories 2
- # parking spaces 2
- Has garage (y/n) Yes
- # full baths 1
- # half baths 1
- # total bathrooms 2.0
- # of above grade bedrooms 3
- Community features Pet restrictions, school bus
- Subdivision South t
- Directions 2037673
- Lot size (acres) 0.0
- Listing # X12421943
- Property sub type Single family residence
- Status Active
- Bathroom 1.32m X 1.98m
Level: 2nd - Living room 5.17m X 2.99m
Level: 2nd - Kitchen 3.88m X 3.68m
Level: 2nd - Dining room 2.9m X 3.88m
Level: 2nd - Eating area 2.63m X 2.67m
Level: 2nd - Primary bedroom 4.77m X 3.38m
Level: 3rd - Bathroom 1.76m X 2.76m
Level: 3rd - 2nd bedroom 3m X 4.21m
Level: 3rd - 3rd bedroom 2.69m X 3.92m
Level: 3rd - Family room 4.28m X 2.83m
Level: Main - Laundry 4.01m X 2.85m
Level: Main
- Listing source url Https://www.realtor.ca/real-estate/28902179/42-900-pond-view-road-london-south-south-t-south-t
- Listing type identifier Idx

$-656
/ Month

