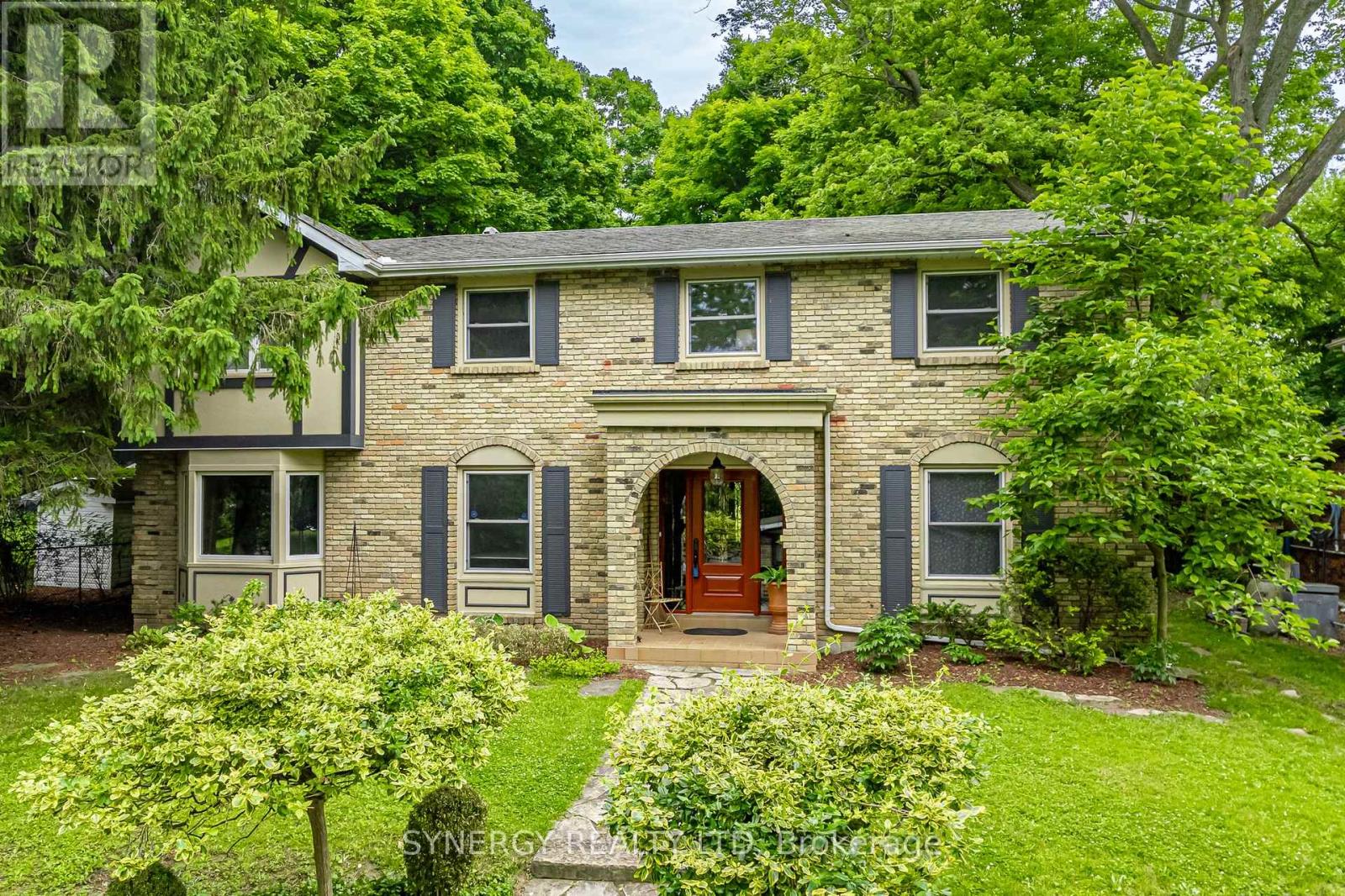- Houseful
- ON
- London
- West London
- 422 Riverside Dr

Highlights
Description
- Time on Houseful83 days
- Property typeSingle family
- Neighbourhood
- Median school Score
- Mortgage payment
Nestled on a spacious, mature tree-lined city lot, along the Thames River; this beautiful 2 storey home offers the perfect blend of natural serenity and modern conveniences. With 4 bedrooms, 3 baths, main floor family room, living room, finished basement, parking for 10 cars...it's ideal for families or those who love to entertain. The backyard is perfect for entertaining and for a growing family, with a 4 season cabin overlooking the natural forested ravine and river, a large patio area, and a large cedar rainbow play structure.This Property offers a quiet retreat that doesn't sacrifice access to shopping, schools, community services and walking distance to parks, and walking/ biking trails. Furnace replaced in 2024 and roof on house and garage in 2017 (id:63267)
Home overview
- Cooling Central air conditioning
- Heat source Natural gas
- Heat type Forced air
- Sewer/ septic Sanitary sewer
- # total stories 2
- Fencing Fenced yard
- # parking spaces 12
- Has garage (y/n) Yes
- # full baths 2
- # half baths 1
- # total bathrooms 3.0
- # of above grade bedrooms 4
- Has fireplace (y/n) Yes
- Subdivision North n
- View Direct water view
- Water body name Thames river
- Lot desc Landscaped
- Lot size (acres) 0.0
- Listing # X12221698
- Property sub type Single family residence
- Status Active
- Bathroom 1.95m X 2.04m
Level: 2nd - 2nd bedroom 3.47m X 3.38m
Level: 2nd - Primary bedroom 5m X 3.59m
Level: 2nd - 3rd bedroom 3.53m X 4.48m
Level: 2nd - Den 3.47m X 3.6m
Level: 2nd - Bedroom 3.99m X 4.11m
Level: 2nd - Bathroom 2.68m X 3.6m
Level: 2nd - Exercise room 3.3m X 5.5m
Level: Basement - Other 6.85m X 3.1m
Level: Basement - Utility 3.44m X 3.56m
Level: Basement - Recreational room / games room 6.8m X 7m
Level: Basement - Bathroom 1.8m X 0.76m
Level: Main - Laundry 1.79m X 2.59m
Level: Main - Living room 7.1m X 4.17m
Level: Main - Kitchen 3.45m X 3.3m
Level: Main - Eating area 4.36m X 3.3m
Level: Main - Dining room 3.45m X 3.53m
Level: Main - Family room 5.79m X 3.46m
Level: Main - Foyer 3.45m X 2.95m
Level: Main
- Listing source url Https://www.realtor.ca/real-estate/28470817/422-riverside-drive-london-north-north-n-north-n
- Listing type identifier Idx

$-3,091
/ Month












