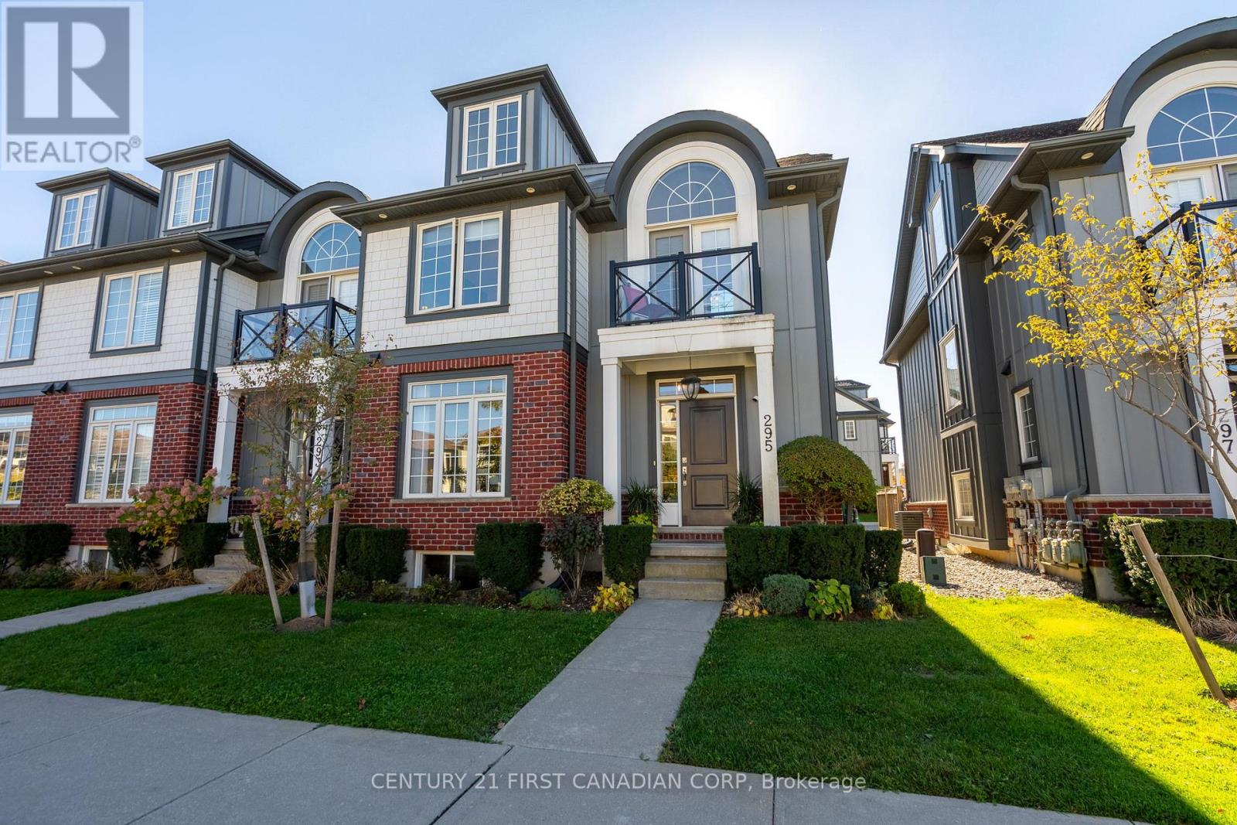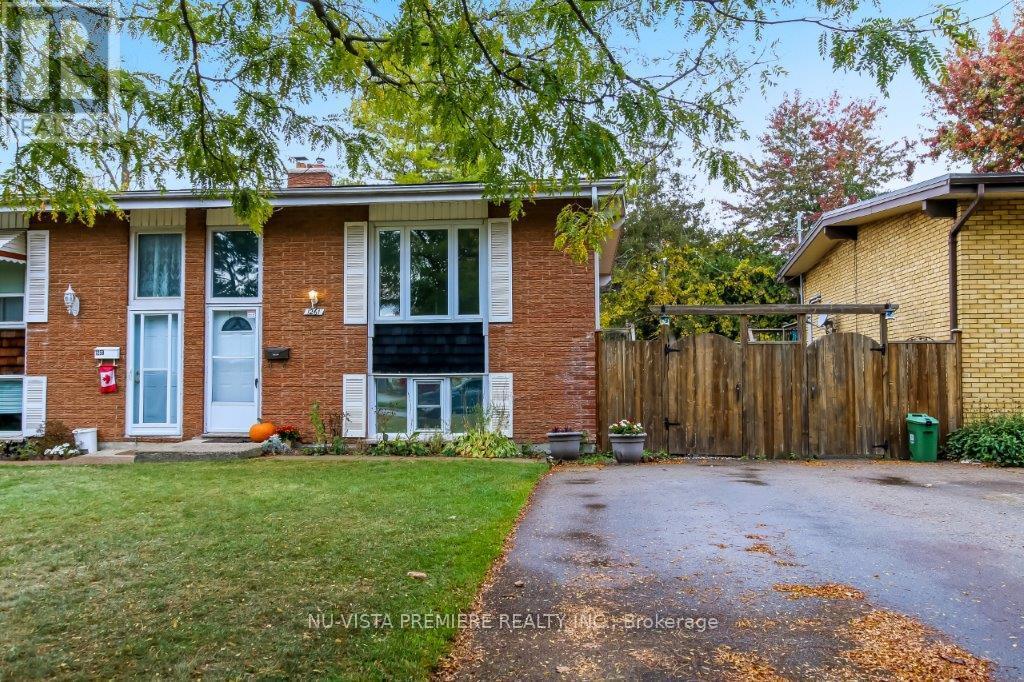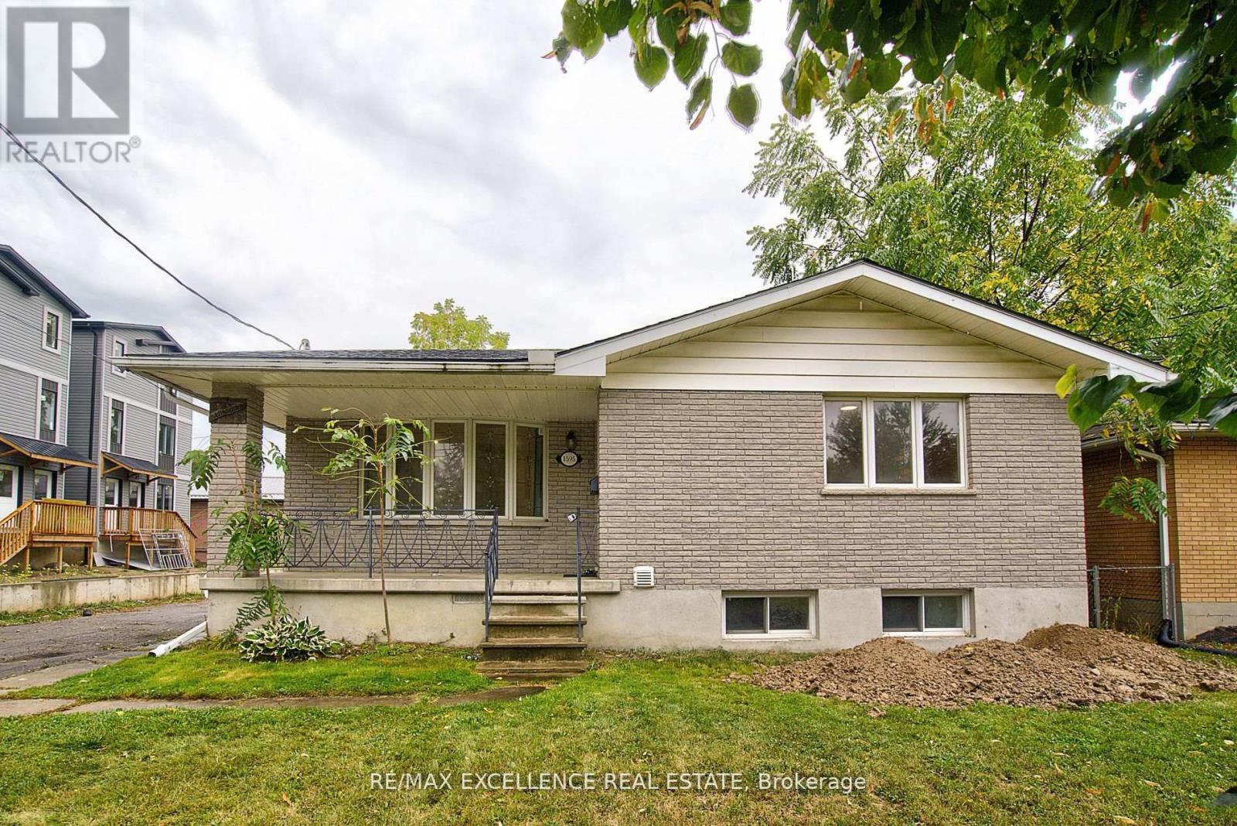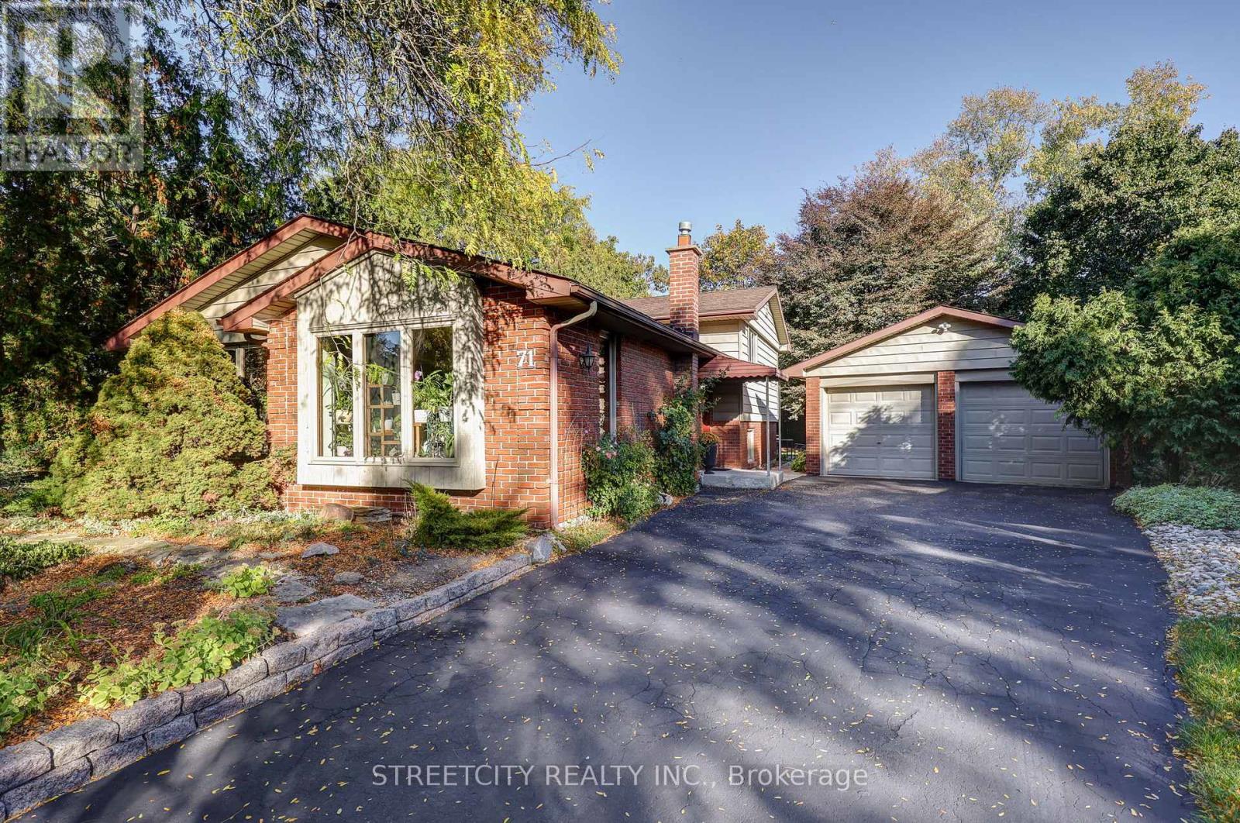- Houseful
- ON
- London
- North London
- 427 Regent St
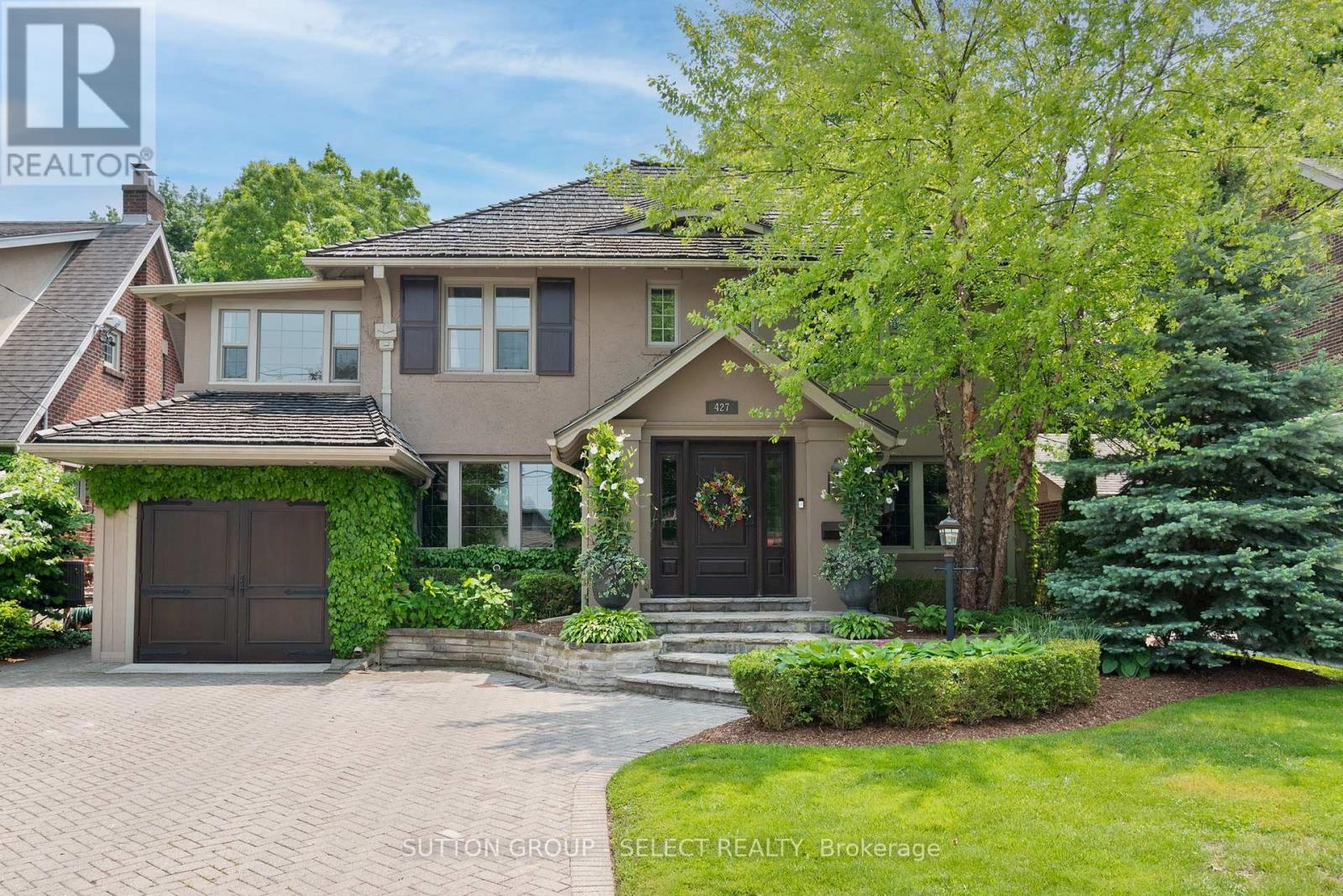
Highlights
Description
- Time on Houseful48 days
- Property typeSingle family
- Neighbourhood
- Median school Score
- Mortgage payment
Nestled in desirable Old North, this 4 bedroom 2-storey family home has great curb appeal and is filled with character and charm. The front entrance is highlighted by a flagstone path leading to the front door where the foyer greets you with lots of natural light and space. The main floor featuring hardwood flooring starts off in the gorgeous family room with fireplace, mantle and French doors leading to the living room that has built-in storage and access to the backyard. The formal dining area is bright with wainscoting and accent walls as well as direct access to the kitchen. The designer eat-in kitchen comes complete with stainless steel appliances, hard surface countertops and oversized island with bar seating. On the second level the primary bedroom suite is the highlight. Complete with an amazing designer walk-in closet, the primary bedroom also has a luxurious ensuite bathroom boasting heated floors, hard surface countertops, double-vanity, hidden mirror TV, soaker tub and a tiled shower with glass door. There are an additional 3 bedrooms as well as a full 5-piece bathroom with heated floor and a laundry area on the second level. The basement has a large rec room with accented storage wall and a 4-piece bathroom with tub/shower. The backyard has an amazing screened in covered porch area complete with ceiling fan, bar area and a fire table. Additional highlights include electric blinds in ensuite bath, controlled music with ceiling speakers in family room as well as primary bedroom, ensuite and walk in closet. Book your private viewing today! (id:63267)
Home overview
- Cooling Central air conditioning
- Heat source Natural gas
- Heat type Forced air
- Sewer/ septic Sanitary sewer
- # total stories 2
- Fencing Fenced yard
- # parking spaces 3
- Has garage (y/n) Yes
- # full baths 3
- # half baths 1
- # total bathrooms 4.0
- # of above grade bedrooms 4
- Subdivision East b
- Lot size (acres) 0.0
- Listing # X12377051
- Property sub type Single family residence
- Status Active
- Primary bedroom 3.78m X 4.94m
Level: 2nd - 2nd bedroom 4.78m X 4.2m
Level: 2nd - Laundry 2.72m X 2.36m
Level: 2nd - 4th bedroom 2.72m X 4.25m
Level: 2nd - 3rd bedroom 3m X 2.84m
Level: 2nd - Bedroom 3.23m X 3.87m
Level: Basement - Recreational room / games room 6.32m X 8.17m
Level: Basement - Living room 3.77m X 4.14m
Level: Main - Kitchen 4.16m X 5.15m
Level: Main - Family room 3.88m X 7.75m
Level: Main - Eating area 2.57m X 3.74m
Level: Main
- Listing source url Https://www.realtor.ca/real-estate/28805233/427-regent-street-london-east-east-b-east-b
- Listing type identifier Idx

$-3,597
/ Month




