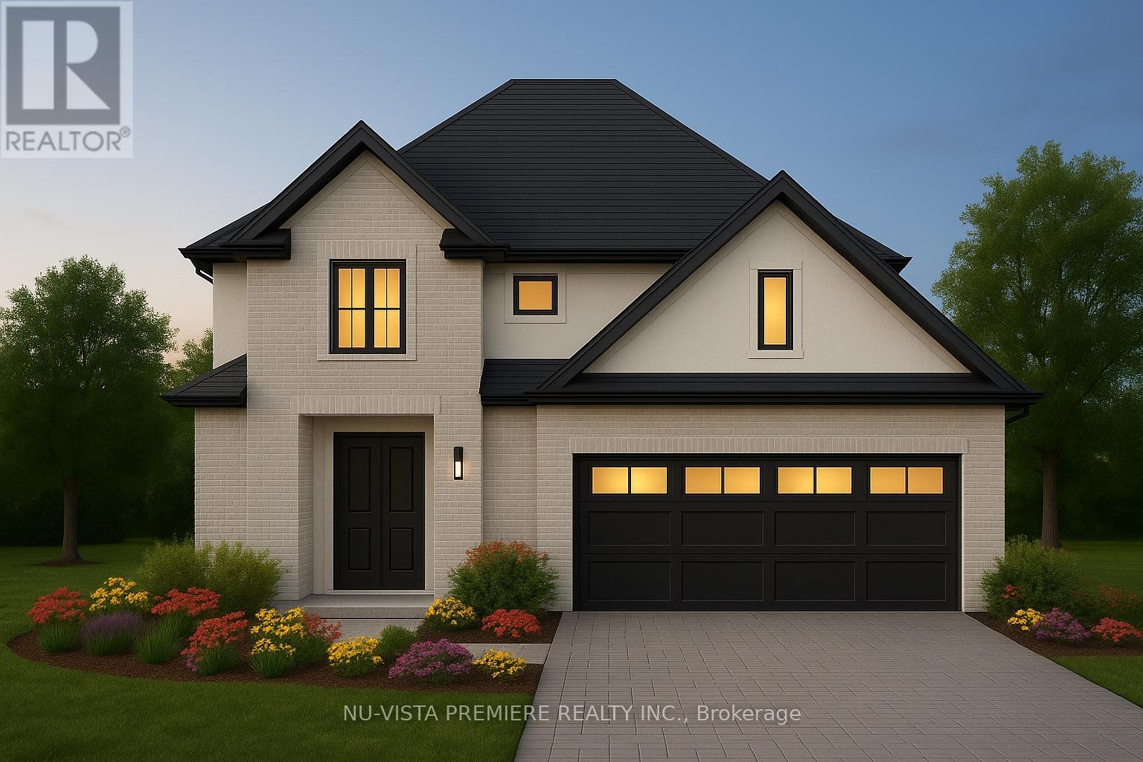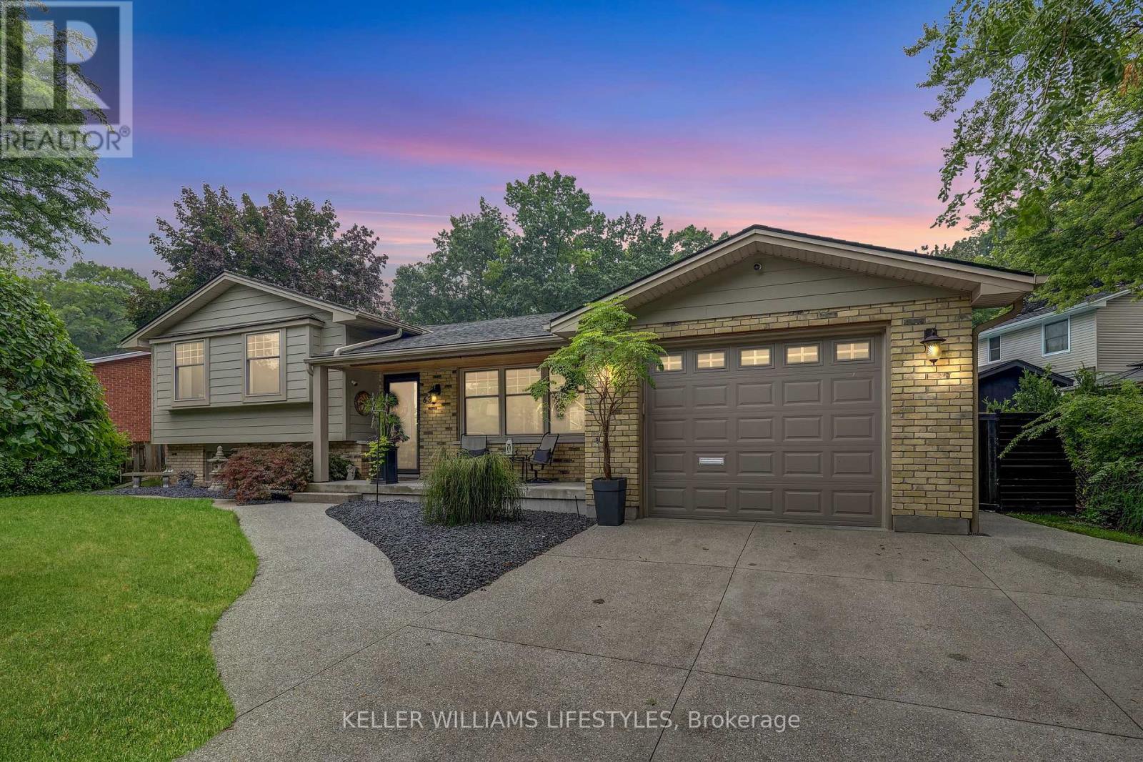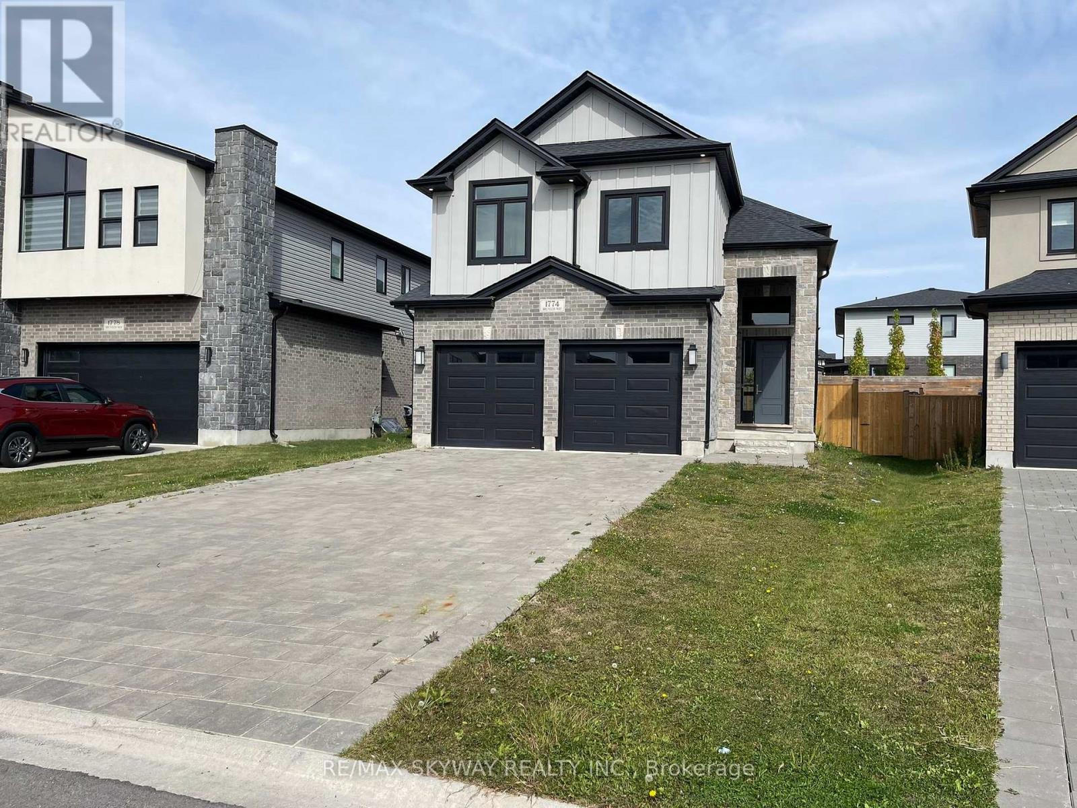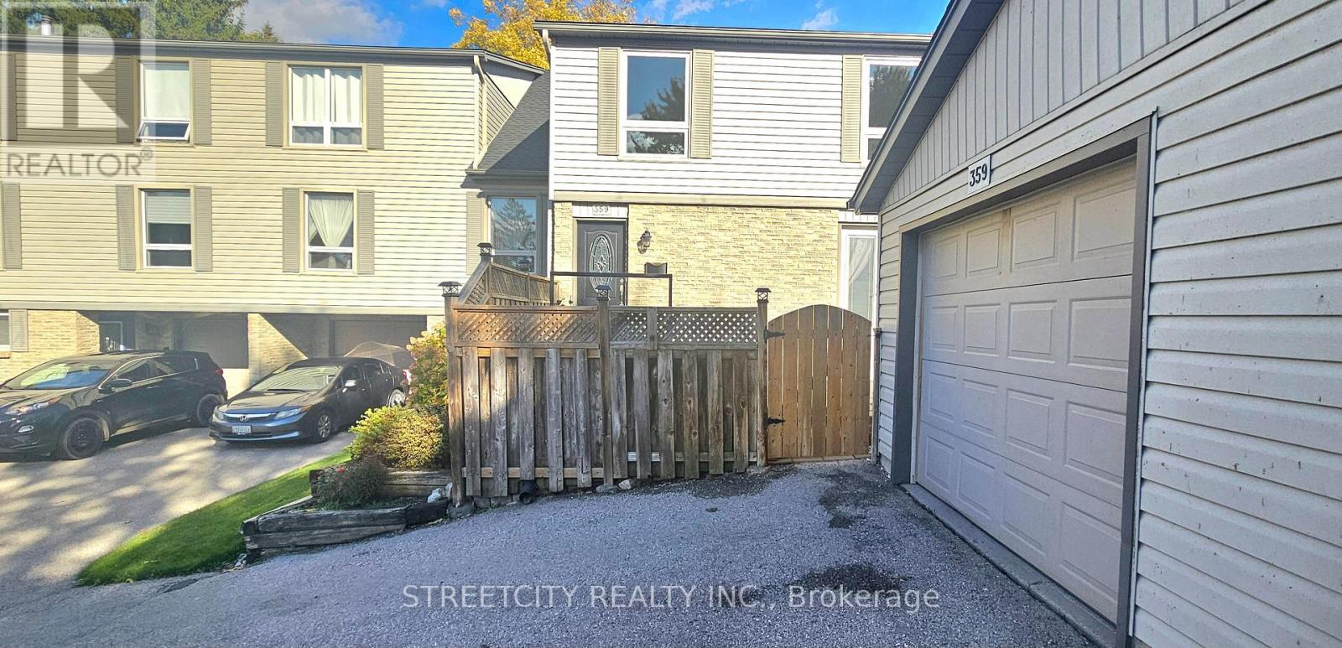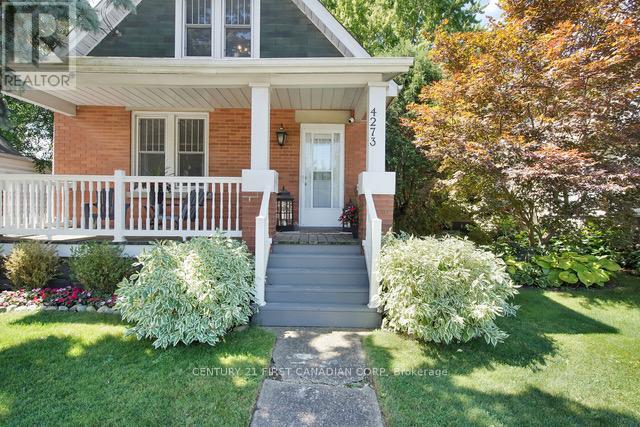
Highlights
Description
- Time on Houseful59 days
- Property typeSingle family
- Neighbourhood
- Median school Score
- Mortgage payment
Discover this classic 1 1/2 storey home in the heart of Lambeth a perfect blend of comfort and charm. Located in a welcoming small-town community, you'll enjoy nearby amenities such as the Lambeth Arena, splash pad, trails, library, and Main Street which offers local shops and restaurants. Inside, the bright interior features soaring 9 ceilings, original hardwood floors, and rich wood trim that showcase the homes vintage craftsmanship. The main floor features a versatile bedroom, perfect for a home office or cozy den, along with a galley-style kitchen boasting modern appliances and generous workspace. A bright mudroom and convenient main-floor laundry add practical everyday functionality, while the living and dining areas flow seamlessly together, creating an open and inviting space for family gatherings and entertaining. Upstairs, two spacious bedrooms and a full bathroom create a relaxing retreat, while the unfinished lower level is a blank canvas - ready to become a comfortable rec room, home gym, or simply provide extra storage. Step outside into the mature backyard filled with trees and plenty of green space, complete with a detached workshop or garden shed (sold-as-is, where-is) which offers endless possibilities for hobbies and projects. Notable updates include: Roof (2020),Bathrooms (2021), New Appliances(2022) (id:63267)
Home overview
- Cooling Central air conditioning
- Heat source Natural gas
- Heat type Forced air
- Sewer/ septic Septic system
- # total stories 2
- # parking spaces 6
- # full baths 1
- # half baths 1
- # total bathrooms 2.0
- # of above grade bedrooms 3
- Subdivision South v
- Lot size (acres) 0.0
- Listing # X12361035
- Property sub type Single family residence
- Status Active
- Primary bedroom 3.66m X 3.59m
Level: 2nd - Bathroom 2.23m X 1.52m
Level: 2nd - 2nd bedroom 3.58m X 3.33m
Level: 2nd - Living room 4.27m X 3.66m
Level: Main - Kitchen 3.58m X 3.35m
Level: Main - 3rd bedroom 2.74m X 2.74m
Level: Main - Mudroom 3.35m X 3.05m
Level: Main - Bathroom 2.74m X 1.01m
Level: Main - Dining room 4.86m X 3.57m
Level: Main
- Listing source url Https://www.realtor.ca/real-estate/28769819/4273-colonel-talbot-road-london-south-south-v-south-v
- Listing type identifier Idx

$-1,553
/ Month

