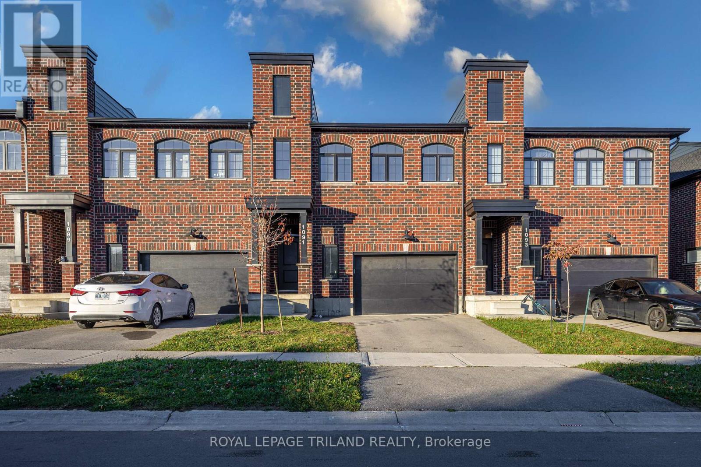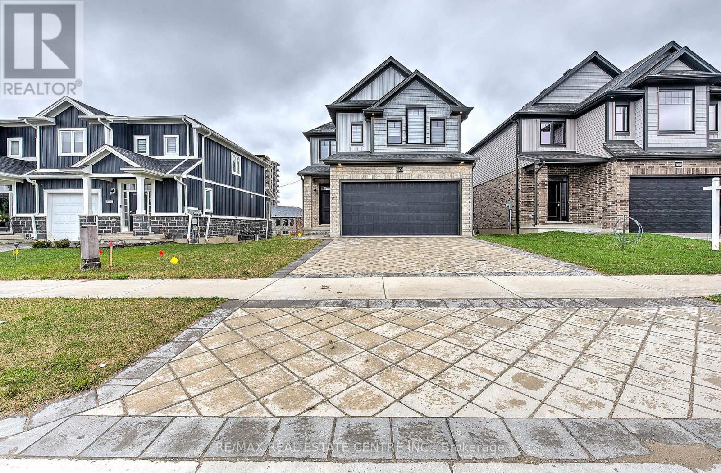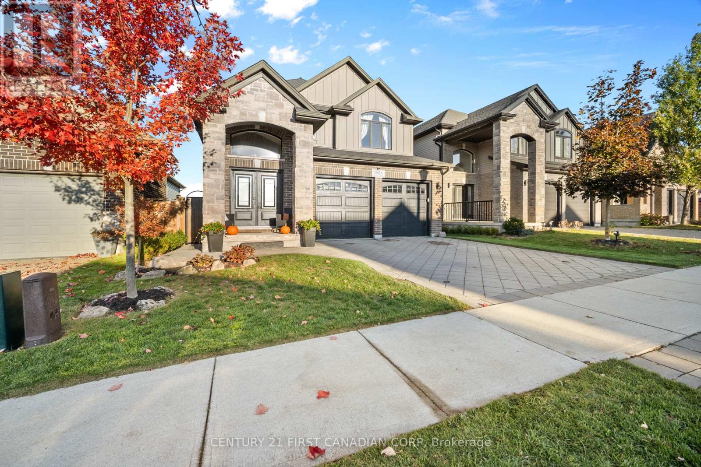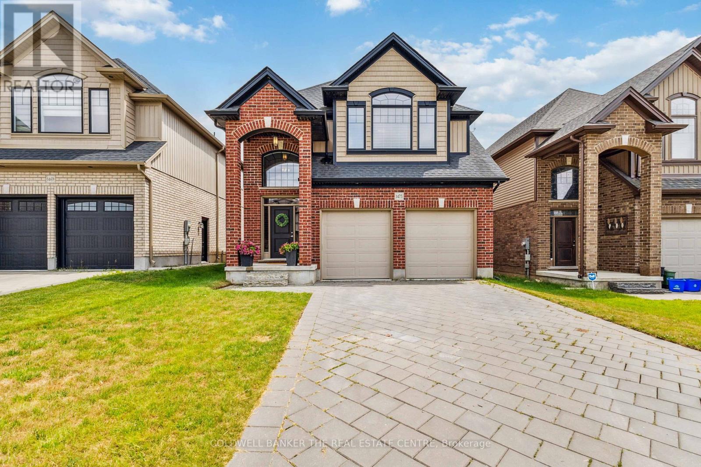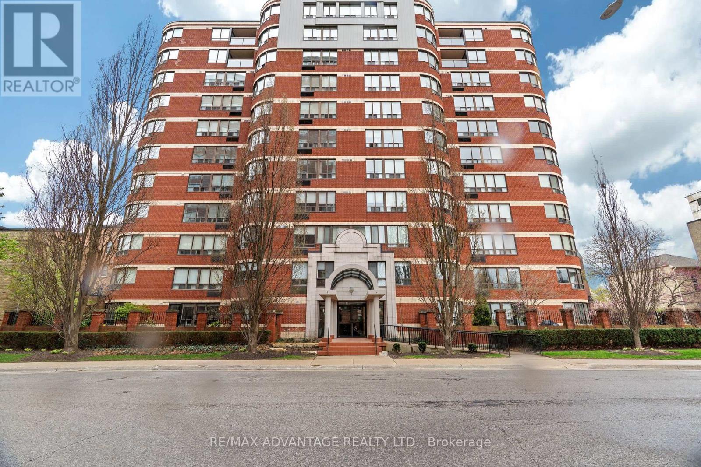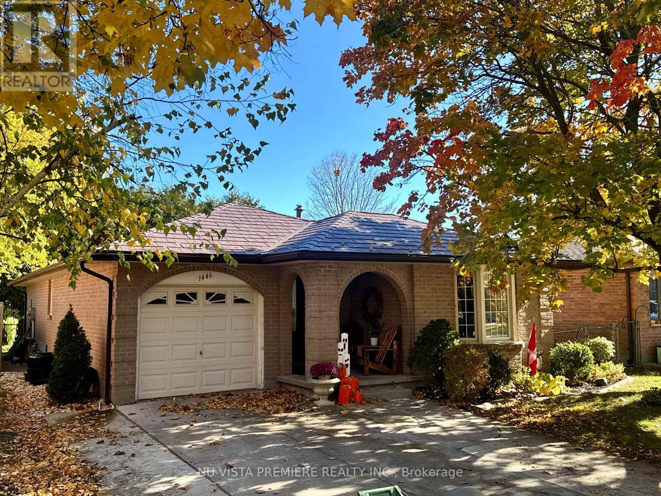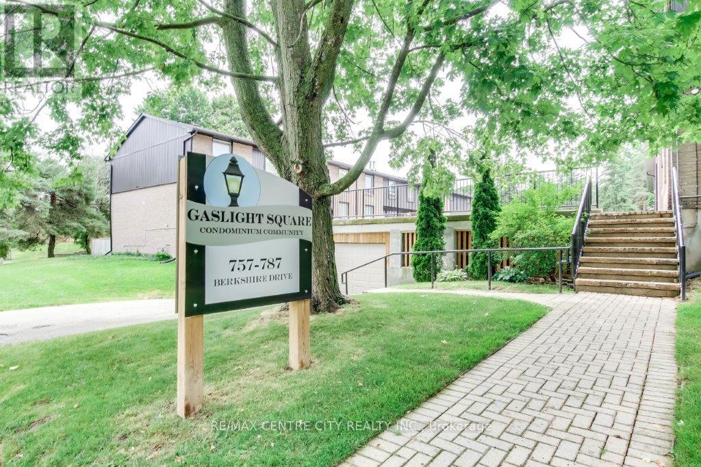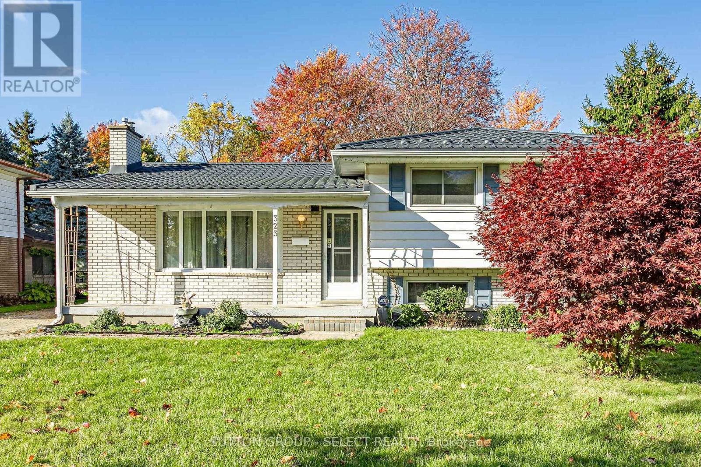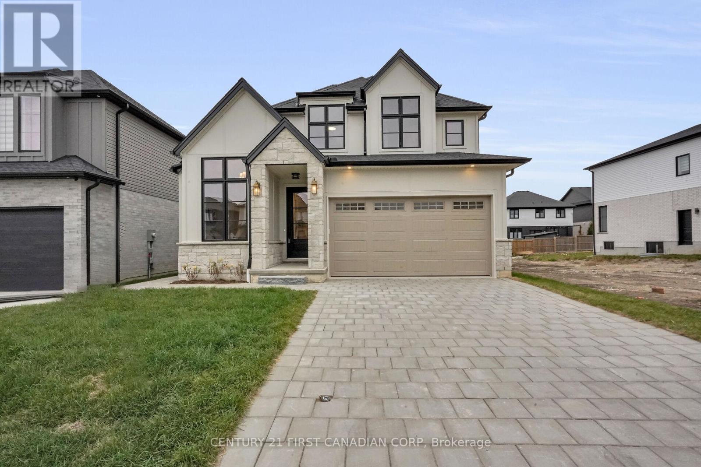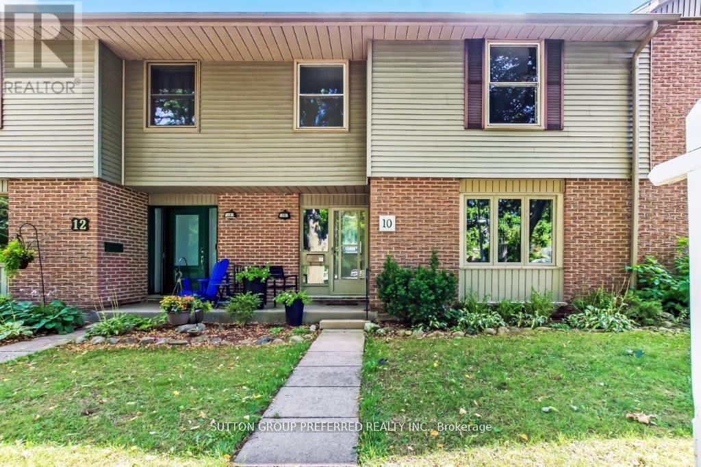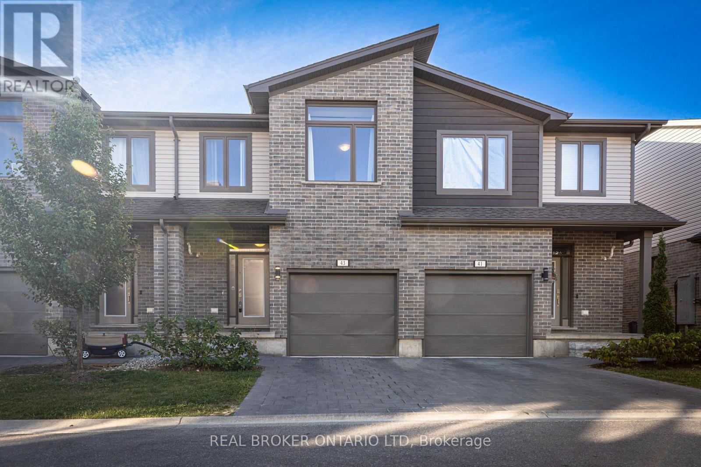
Highlights
Description
- Time on Houseful45 days
- Property typeSingle family
- Neighbourhood
- Median school Score
- Mortgage payment
Welcome to this beautifully maintained 3-bedroom, 2-storey townhouse condo in the sought-after Hyde Park community, just steps from shopping, dining, and everyday conveniences. The open-concept main floor features hardwood and ceramic flooring, an upgraded kitchen with island, backsplash, valance lighting, and quality appliances, flowing seamlessly into the great room and dining area with walkout to a private deck and backyard. Upstairs, the spacious primary suite includes a full ensuite, alongside second-floor laundry (washer and dryer included) and another full bath. The finished lower level adds a cozy family room, 3-piece bath, and plenty of storage. Complete with an attached garage, this home is truly the Home you have been looking for! Come see for yourself. (id:63267)
Home overview
- Cooling Central air conditioning
- Heat source Natural gas
- Heat type Forced air
- # total stories 2
- # parking spaces 2
- Has garage (y/n) Yes
- # full baths 3
- # half baths 1
- # total bathrooms 4.0
- # of above grade bedrooms 3
- Flooring Tile, carpeted, hardwood
- Community features Pets allowed with restrictions
- Subdivision North e
- Directions 2220056
- Lot size (acres) 0.0
- Listing # X12410191
- Property sub type Single family residence
- Status Active
- Bedroom 3m X 3.38m
Level: 2nd - 2nd bedroom 1.52m X 2.44m
Level: 2nd - Primary bedroom 4.34m X 4.88m
Level: 2nd - Bedroom 1.52m X 1.83m
Level: 2nd - Bedroom 2.84m X 3.76m
Level: 2nd - Family room 5.82m X 5.21m
Level: Basement - Bathroom 1.52m X 1.83m
Level: Basement - Foyer 2.13m X 4.88m
Level: Ground - Dining room 2.95m X 3.66m
Level: Ground - Family room 2.97m X 5.26m
Level: Ground - Kitchen 2.95m X 3.66m
Level: Ground - Bathroom 0.91m X 1.22m
Level: Ground
- Listing source url Https://www.realtor.ca/real-estate/28876697/43-1960-dalmagarry-road-london-north-north-e-north-e
- Listing type identifier Idx

$-1,180
/ Month



