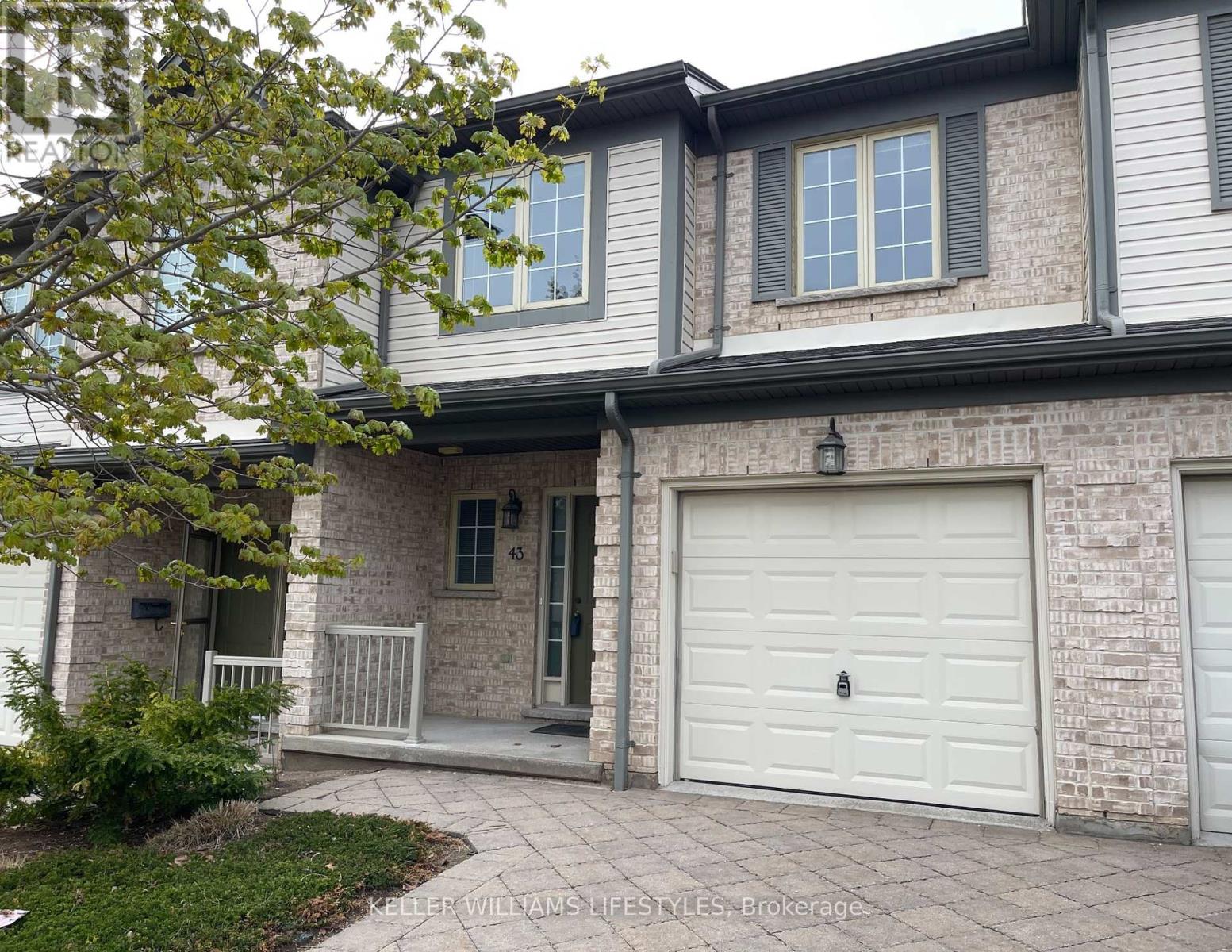
Highlights
Description
- Time on Houseful36 days
- Property typeSingle family
- Neighbourhood
- Median school Score
- Mortgage payment
Welcome to 505 Blue Jay Drive, Unit 43, an inviting 2-storey condo townhouse in the desirable Uplands Pointe community. This beautifully maintained home features three spacious bedrooms, three bathrooms, and a practical layout, making it ideal for families or professionals. With over 1,350 square feet of living space, there's plenty of room to relax and entertain. The main floor features an open-concept kitchen, dining area, and a cozy natural gas fireplace in the living room, creating a welcoming atmosphere. Upstairs, you'll find three generously sized bedrooms, including a primary suite with a walk-in closet and a private 3-piece ensuite. The laundry room is conveniently located on the upper level for added ease. The property includes an attached single-car garage and additional parking in the shared driveway, ensuring space for two vehicles. Enjoy the comfort of central air, gas heating, and low-maintenance living with a condo fee that covers common elements. This quiet, well-managed community is ideally situated near schools, parks, and shopping, with easy access to Adelaide St. N. and Sunningdale Rd. E. Don't miss the chance to own this fantastic home. Immediate possession is available, making it move-in ready. Schedule your viewing today! (id:55581)
Home overview
- Cooling Central air conditioning
- Heat source Natural gas
- Heat type Forced air
- # total stories 2
- # parking spaces 2
- Has garage (y/n) Yes
- # full baths 2
- # half baths 1
- # total bathrooms 3.0
- # of above grade bedrooms 3
- Has fireplace (y/n) Yes
- Community features Pet restrictions
- Subdivision North b
- Lot size (acres) 0.0
- Listing # X12317162
- Property sub type Single family residence
- Status Active
- 3rd bedroom 3.77m X 3.02m
Level: 2nd - 2nd bedroom 4.35m X 2.76m
Level: 2nd - Bedroom 4.9m X 4.14m
Level: 2nd - Bathroom 2.85m X 1.65m
Level: 2nd - Bathroom 2.9m X 2.05m
Level: 2nd - Bathroom 1.98m X 0.93m
Level: Main - Kitchen 3.5m X 3.12m
Level: Main - Dining room 3.52m X 2.47m
Level: Main
- Listing source url Https://www.realtor.ca/real-estate/28674318/43-505-blue-jay-drive-london-north-north-b-north-b
- Listing type identifier Idx

$-936
/ Month












