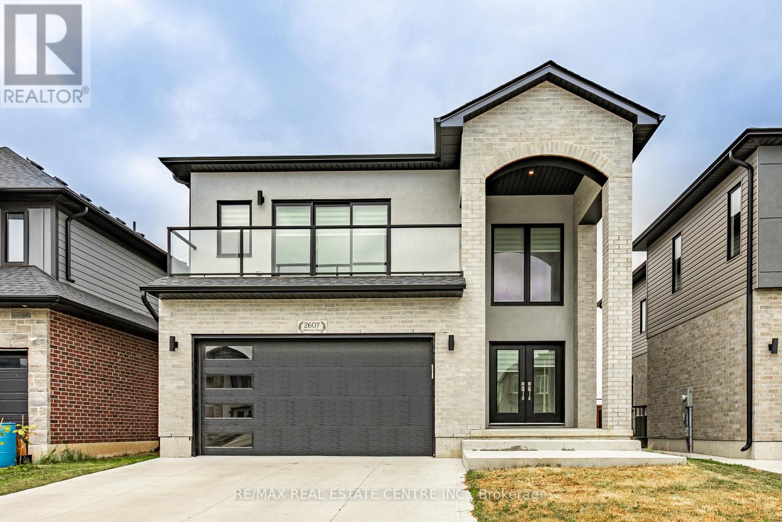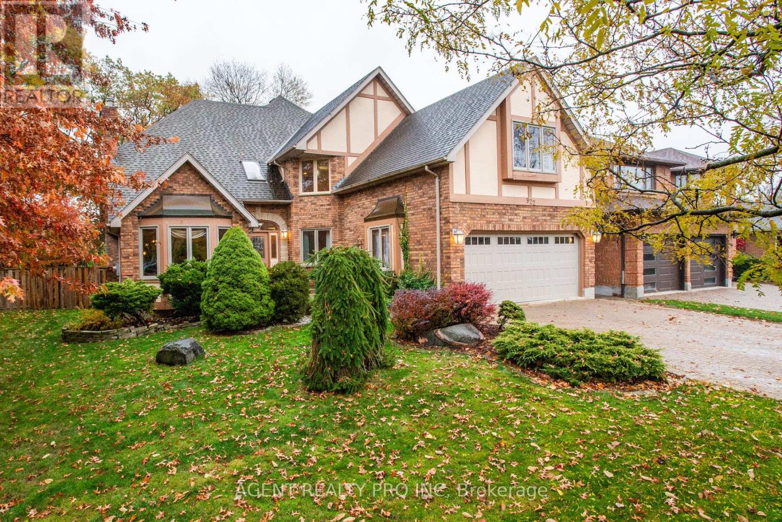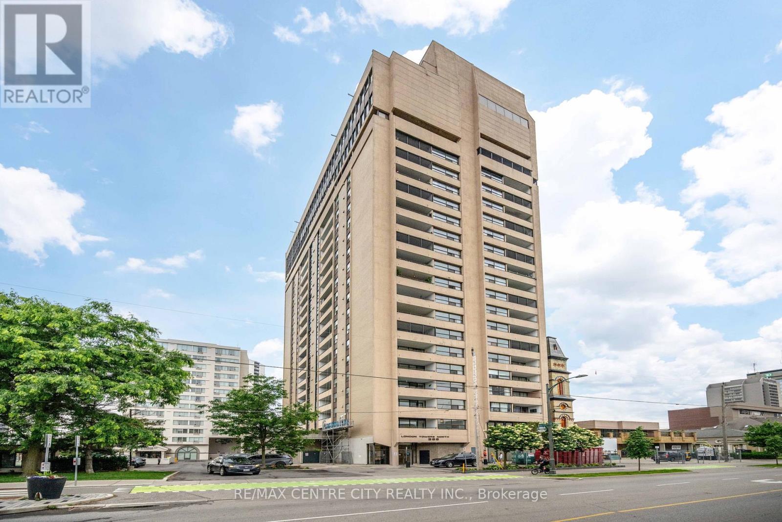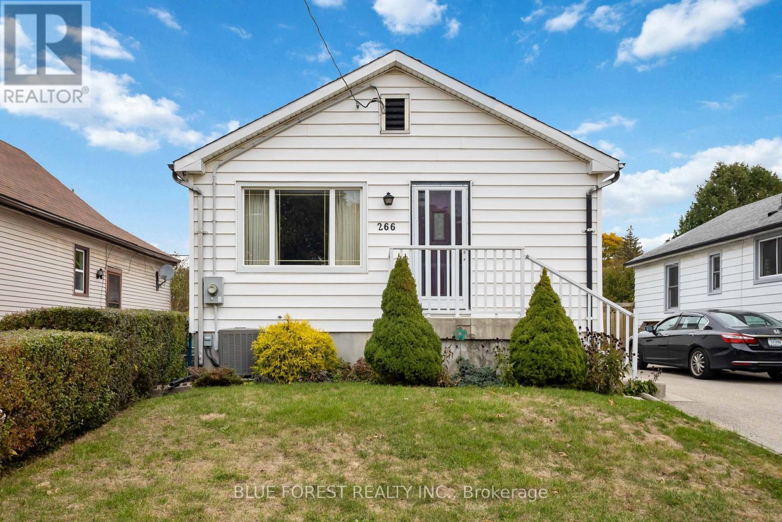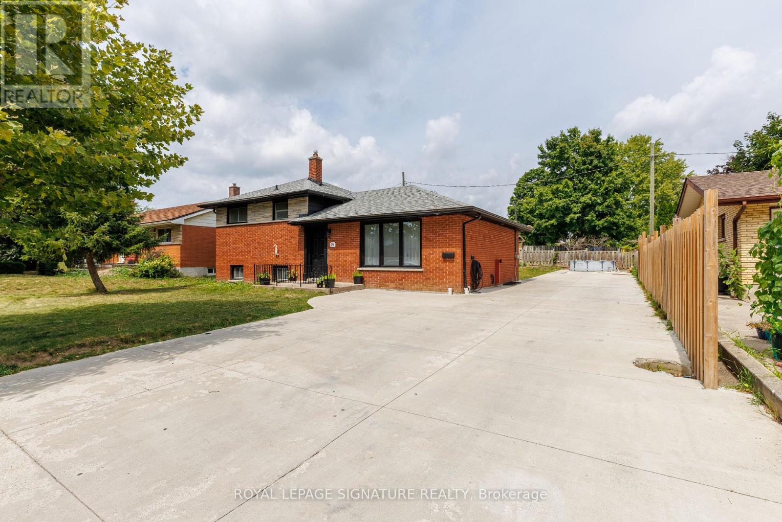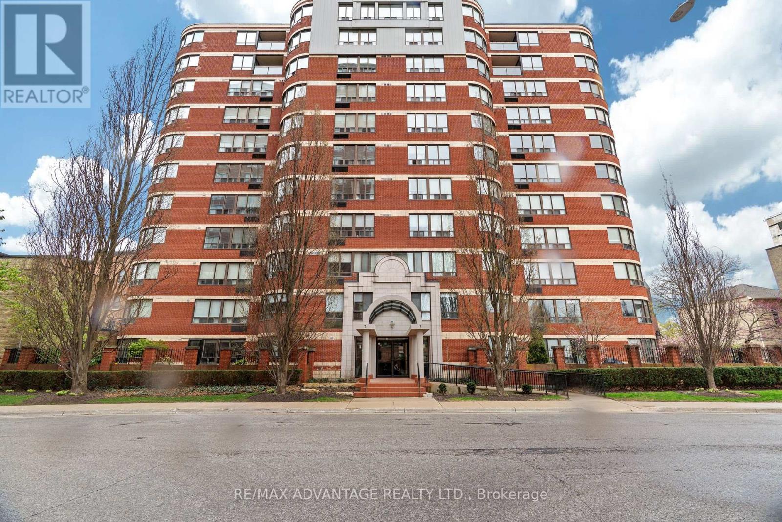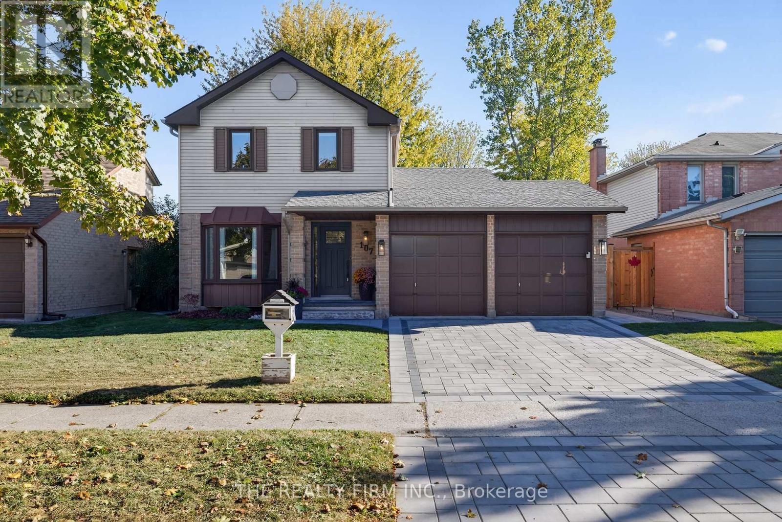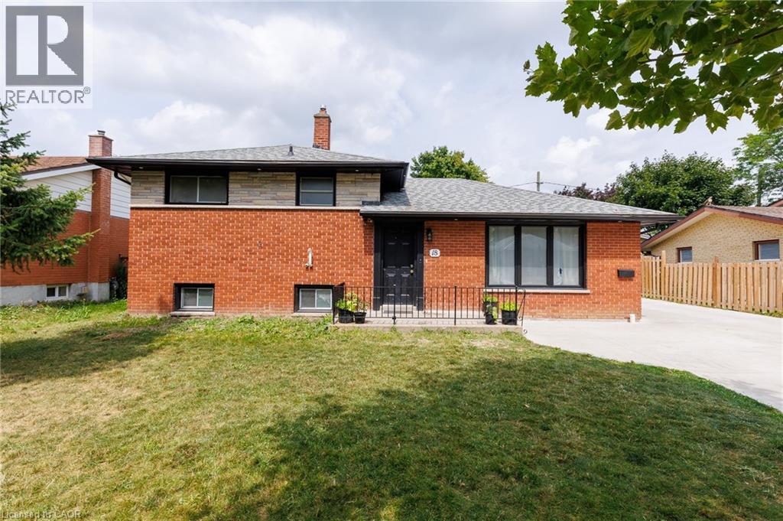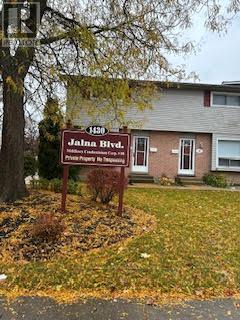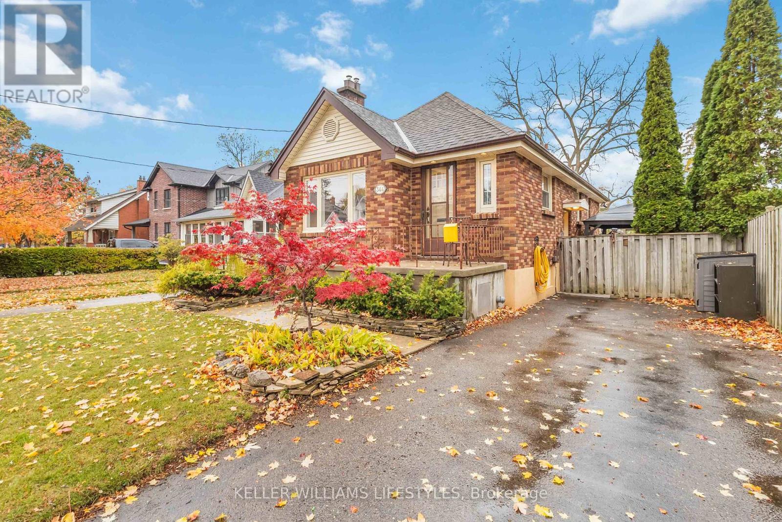- Houseful
- ON
- London
- White Oaks
- 43 Renny Cres
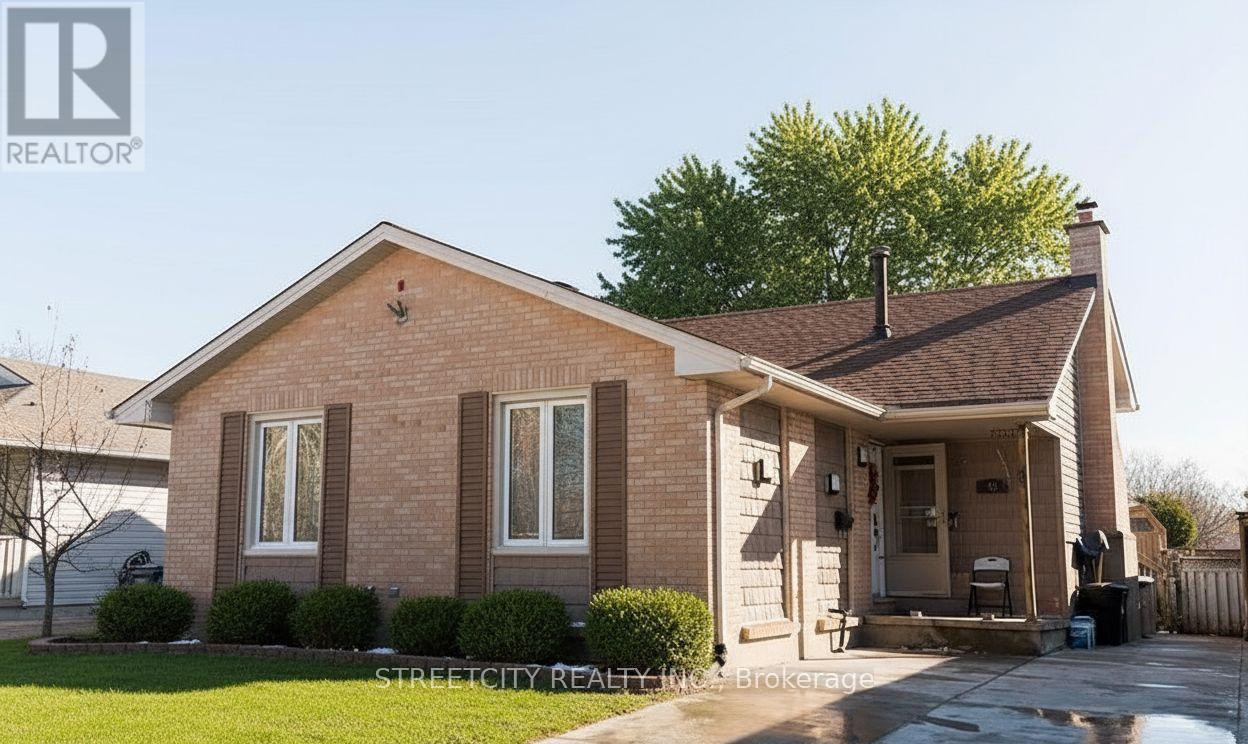
Highlights
Description
- Time on Houseful47 days
- Property typeSingle family
- Neighbourhood
- Median school Score
- Mortgage payment
Discover this exceptional 3+2 bedroom, 2 bathroom home that has been completely transformed with top-quality materials throughout. This gem offers the perfect solution for large or multi-generational families with two separate entrances, dual kitchens, and distinct living spaces that provide both togetherness and privacy. The thoughtful renovation showcases premium finishes and modern amenities while maintaining the home's character. The private backyard offers a peaceful retreat, complemented by a brand-new concrete driveway for added convenience and curb appeal. Location is everything, and this property delivers! Directly facing White Oaks Park with no neighbors across the street, you'll enjoy unobstructed park views and a sense of openness rarely found in the city. Walk to St. Anthony FI Public School, White Oaks Public School, the library, and community centre. White Oaks Mall, with its 150+ stores and services, is just minutes away, as is quick access to Highway 401 for easy commuting. This is more than a house it's a lifestyle opportunity in one of London's most desirable family-friendly neighborhoods. Don't miss your chance to own this rare find in the heart of White Oaks! (id:63267)
Home overview
- Cooling Central air conditioning
- Heat source Natural gas
- Heat type Forced air
- Sewer/ septic Sanitary sewer
- # parking spaces 3
- # full baths 2
- # total bathrooms 2.0
- # of above grade bedrooms 5
- Subdivision South x
- Lot size (acres) 0.0
- Listing # X12403224
- Property sub type Single family residence
- Status Active
- 2nd bedroom 2.83m X 3.56m
Level: 2nd - 3rd bedroom 4.57m X 3.05m
Level: 2nd - Bedroom 2.83m X 3.56m
Level: 2nd - Bathroom Measurements not available
Level: 2nd - Kitchen 4.27m X 4.27m
Level: 3rd - 4th bedroom 4.57m X 4.27m
Level: 3rd - 5th bedroom 5.79m X 2.87m
Level: Lower - Bathroom Measurements not available
Level: Lower - Living room 5.79m X 3.66m
Level: Main - Kitchen 3.53m X 3.48m
Level: Main
- Listing source url Https://www.realtor.ca/real-estate/28861773/43-renny-crescent-london-south-south-x-south-x
- Listing type identifier Idx

$-1,864
/ Month



