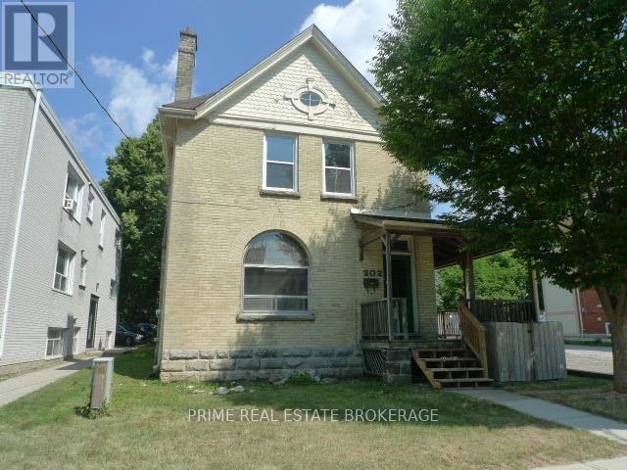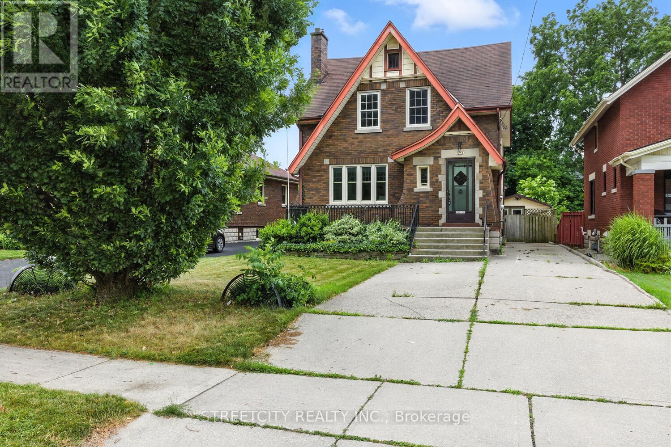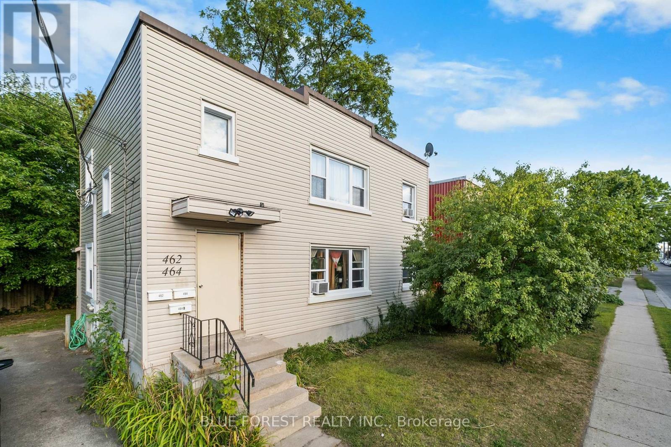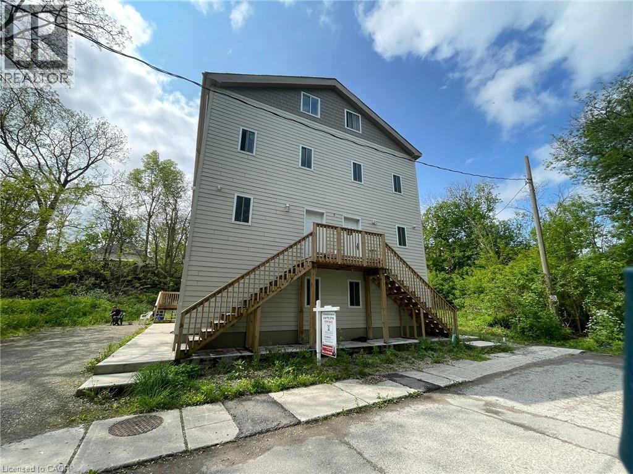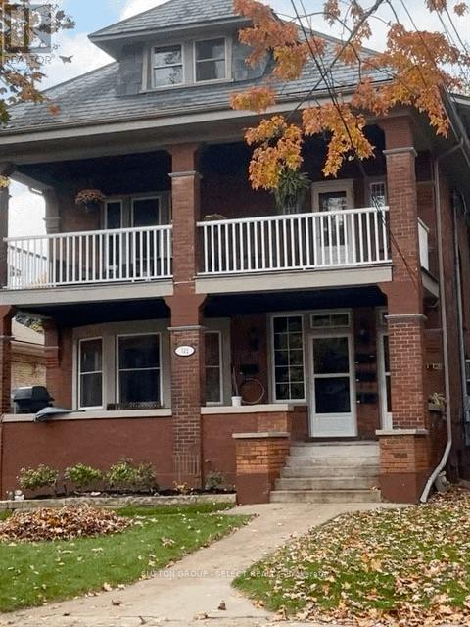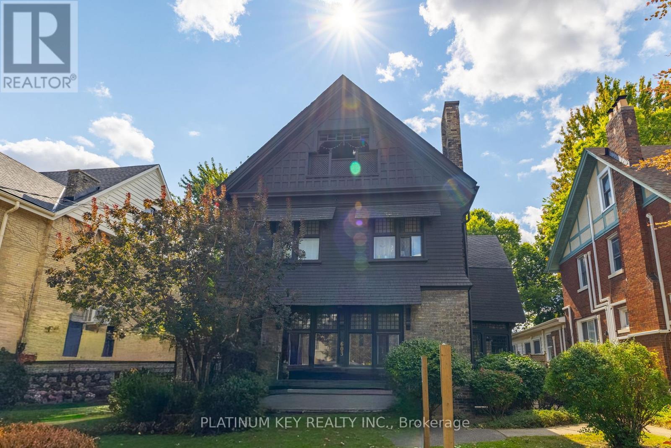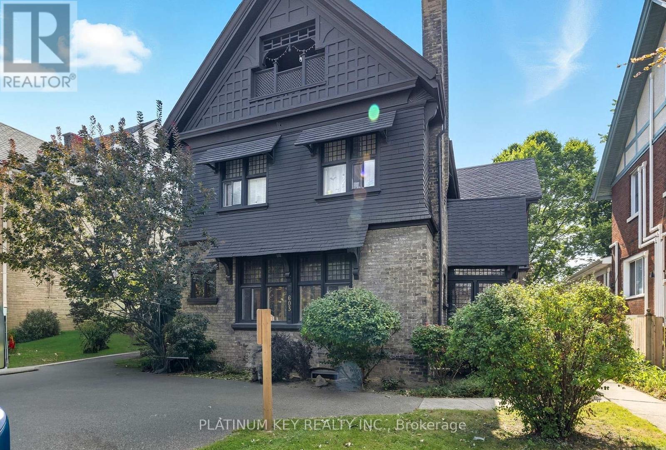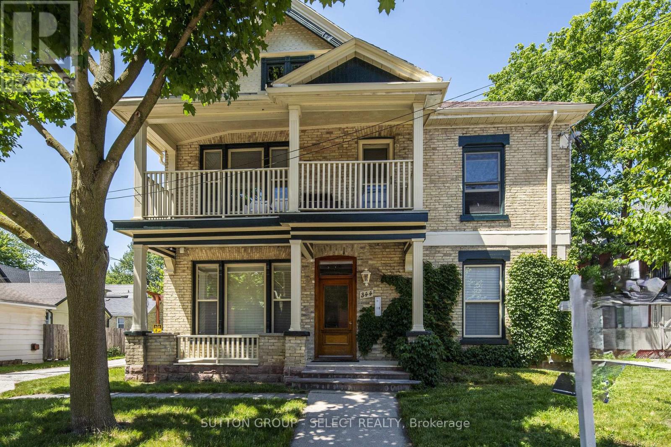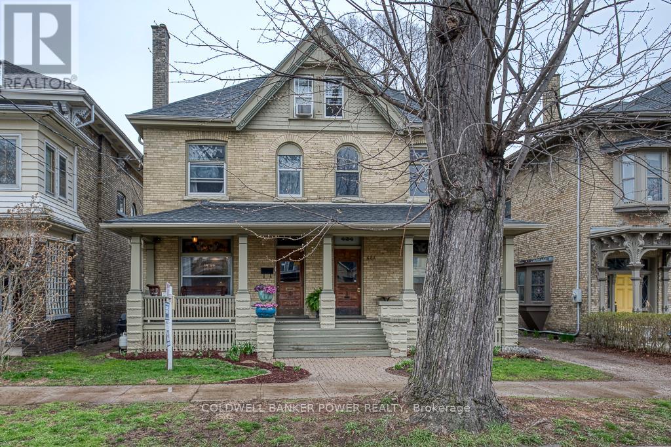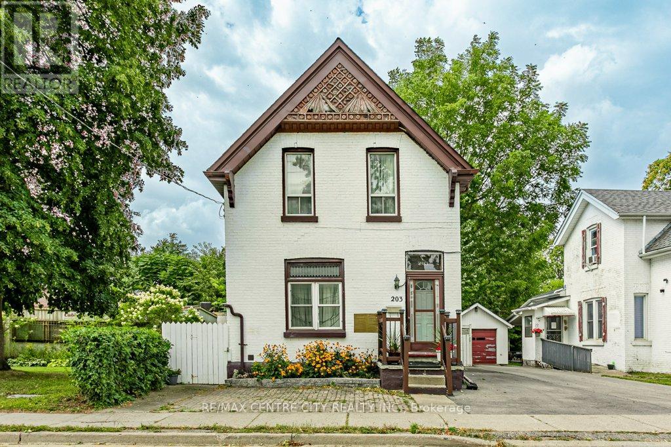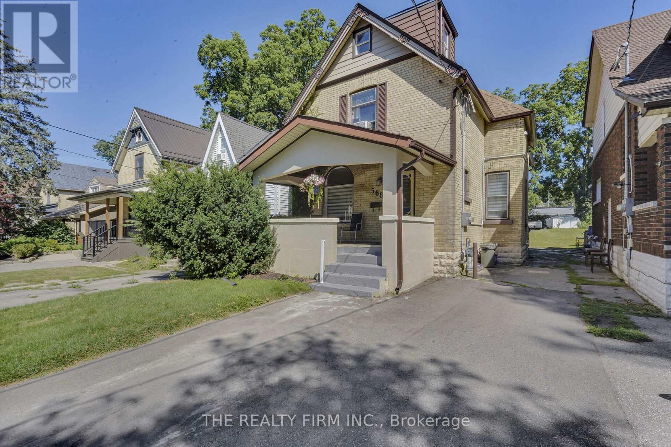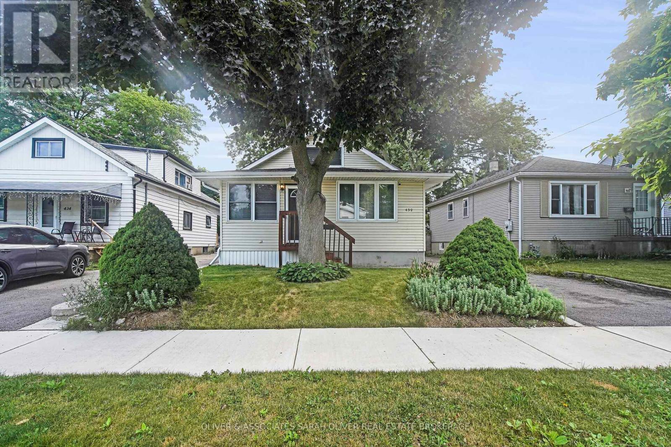
Highlights
This home is
18%
Time on Houseful
64 Days
School rated
3.5/10
London
-0.48%
Description
- Time on Houseful64 days
- Property typeMulti-family
- Neighbourhood
- Median school Score
- Mortgage payment
Two units, Separate heating controls, One electric meter. Has been owner occupied with upper separate entrance unit. Incredibly beautifully maintained after a complete renovation since 2019. The spaces are modern and open with so much functionality. Furnice-2019 AC 2020 Laminate floor and ceramics main floor 2019 Roof 2020 Deck 2020 Main floor Reno 2019-2021Upper full renovation 2020 New kitchens (main/upper) 2020 Fence 2023 Garage metal roof and siding 2024 Eavestrough 2024, Some doors are replaced but it has all new closet doors, mirror doors and metal closet organizers (id:63267)
Home overview
Amenities / Utilities
- Cooling Central air conditioning
- Heat source Natural gas
- Heat type Forced air
- Sewer/ septic Sanitary sewer
Exterior
- # total stories 2
- Fencing Fully fenced
- # parking spaces 5
- Has garage (y/n) Yes
Interior
- # full baths 2
- # total bathrooms 2.0
- # of above grade bedrooms 5
- Flooring Laminate, ceramic
- Has fireplace (y/n) Yes
Location
- Subdivision East h
Lot/ Land Details
- Lot desc Landscaped
Overview
- Lot size (acres) 0.0
- Listing # X12283076
- Property sub type Multi-family
- Status Active
Rooms Information
metric
- Kitchen 4.07m X 3.11m
Level: Main - Living room 7.49m X 3.87m
Level: Main - Bedroom 2.86m X 2.33m
Level: Main - Bedroom 2.93m X 2.86m
Level: Main - Dining room 3.85m X 3.56m
Level: Main - Laundry 2.6m X 2.13m
Level: Main - Bedroom 3.72m X 3.7m
Level: Main - Dining room 2.46m X 1.66m
Level: Upper - Kitchen 3.84m X 2.86m
Level: Upper - Bedroom 3.12m X 2.88m
Level: Upper - Bedroom 5.11m X 3.39m
Level: Upper - Sitting room 3.86m X 2.17m
Level: Upper
SOA_HOUSEKEEPING_ATTRS
- Listing source url Https://www.realtor.ca/real-estate/28601005/432-spruce-street-london-east-east-h-east-h
- Listing type identifier Idx
The Home Overview listing data and Property Description above are provided by the Canadian Real Estate Association (CREA). All other information is provided by Houseful and its affiliates.

Lock your rate with RBC pre-approval
Mortgage rate is for illustrative purposes only. Please check RBC.com/mortgages for the current mortgage rates
$-1,451
/ Month25 Years fixed, 20% down payment, % interest
$
$
$
%
$
%

Schedule a viewing
No obligation or purchase necessary, cancel at any time
Nearby Homes
Real estate & homes for sale nearby

