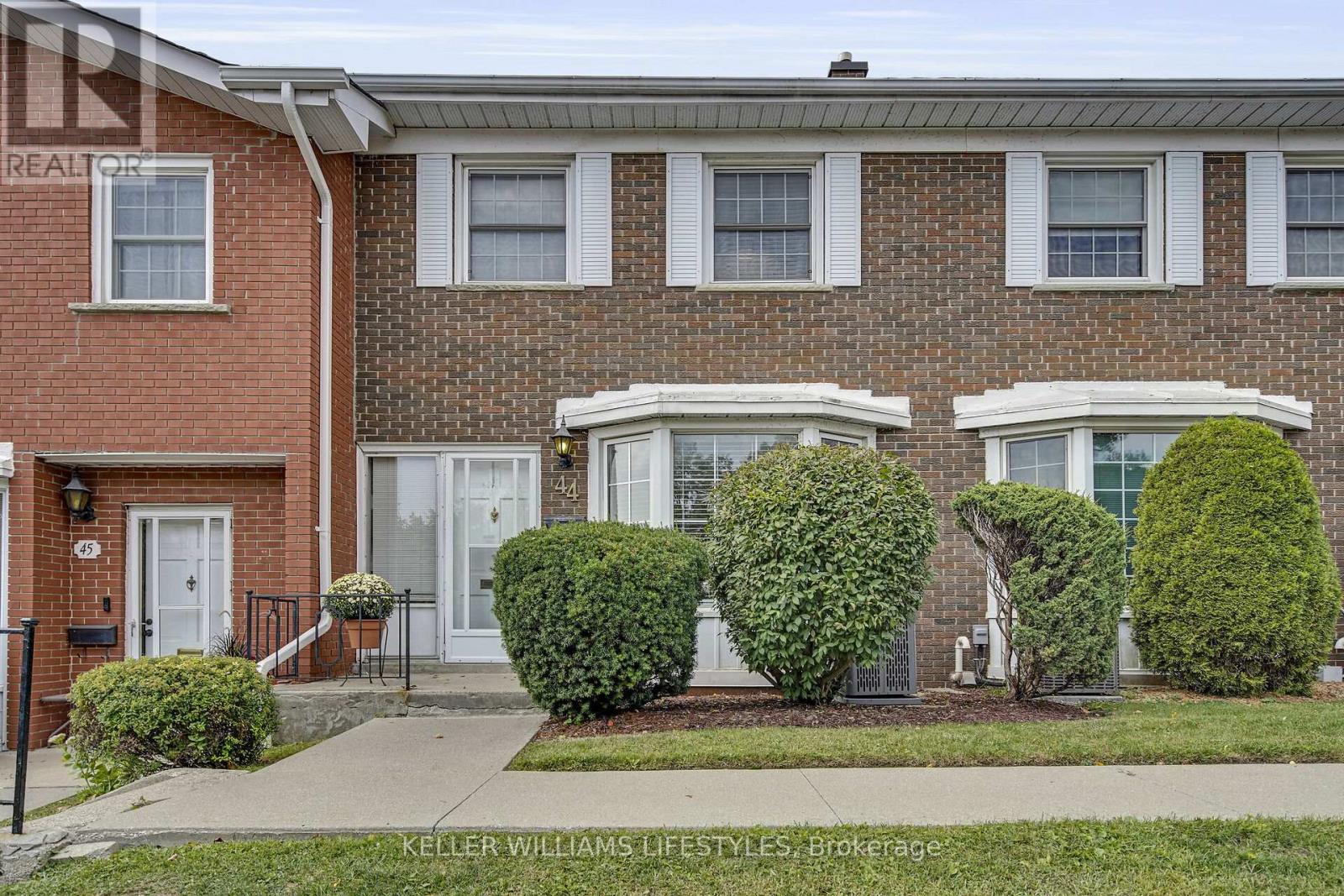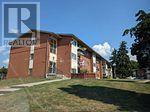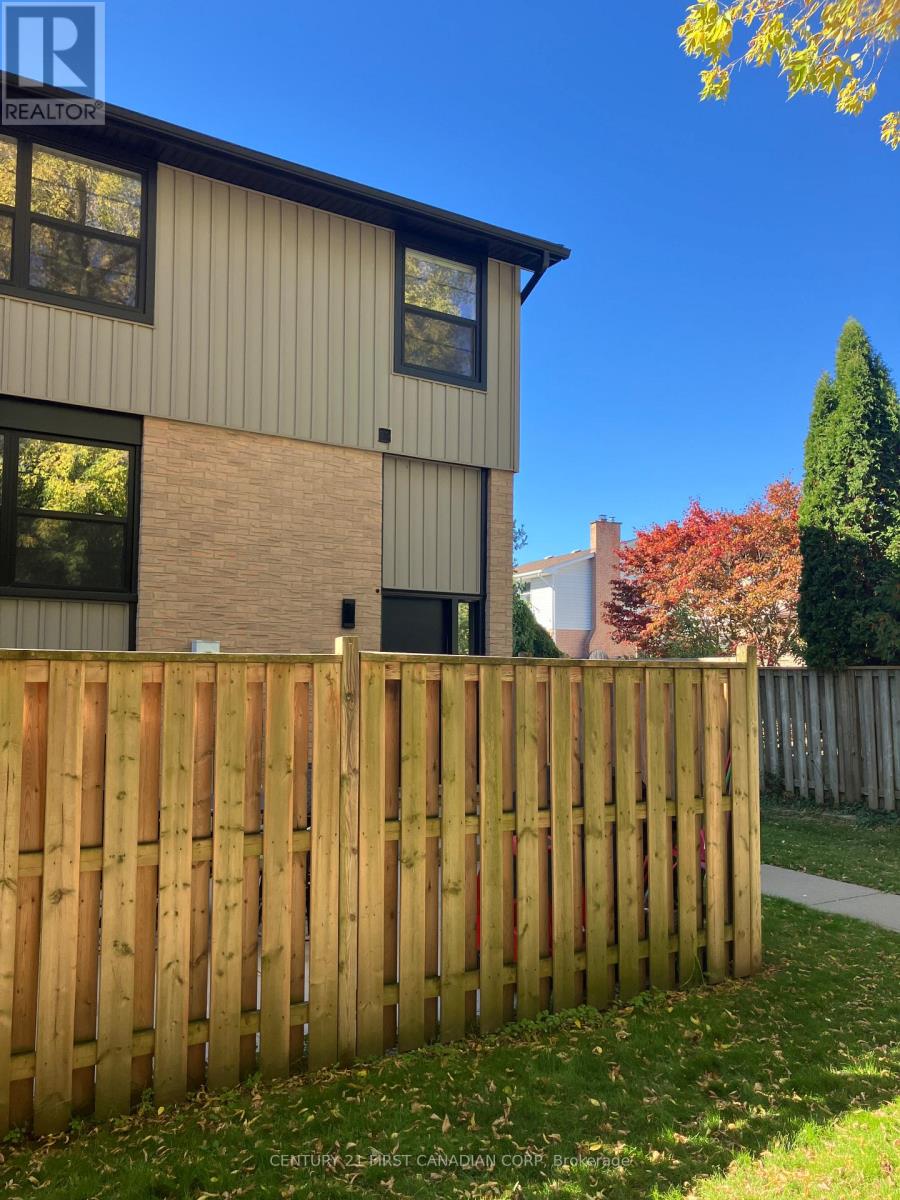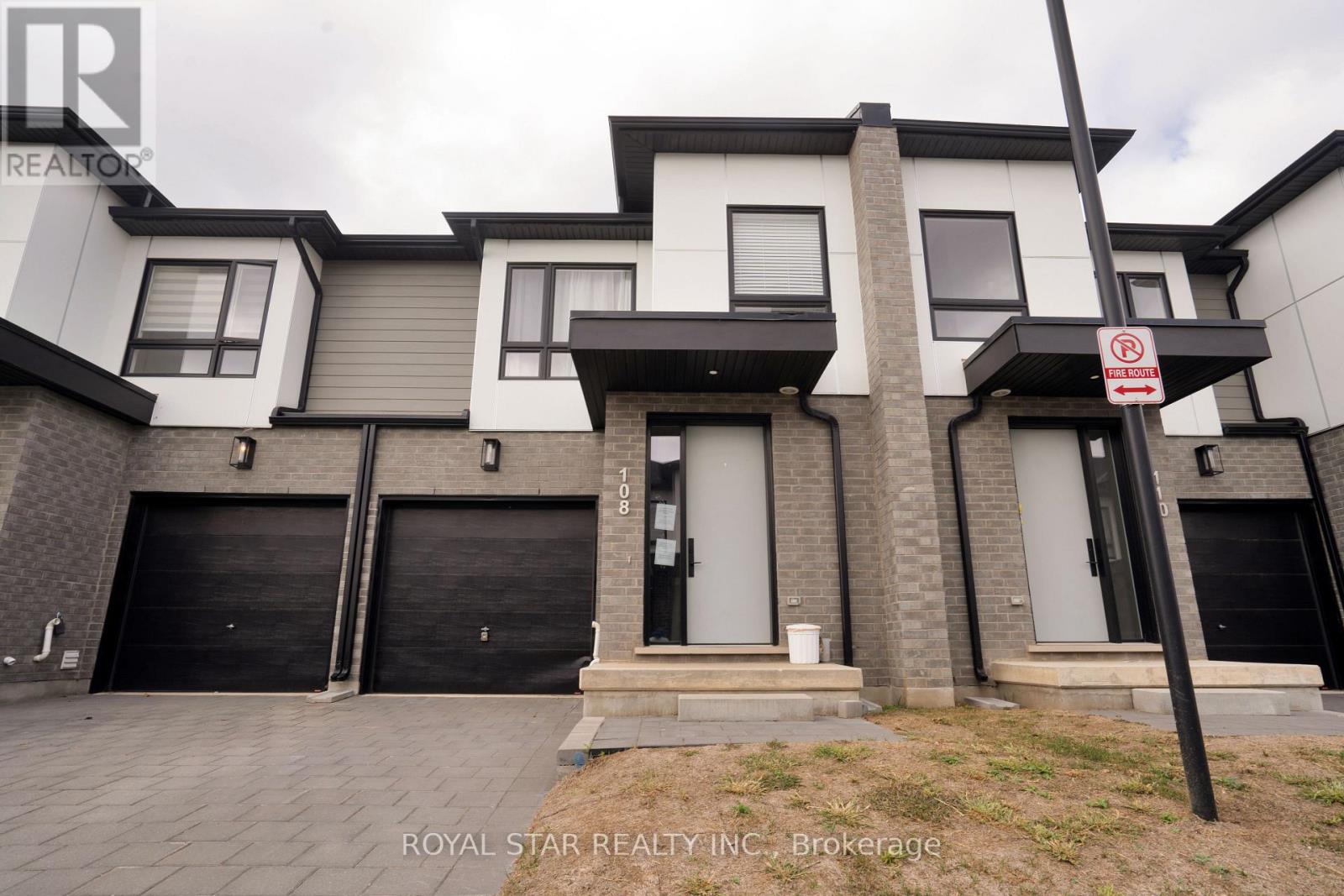
Highlights
Description
- Time on Houseful45 days
- Property typeSingle family
- Neighbourhood
- Median school Score
- Mortgage payment
Desirable Oakridge is calling you! With so many nearby amenities such as golf, shopping, Sifton Bog hiking, trails, several great schools, and parks. This 3 bedroom, 2.5 bathroom townhome has had several updates done in the past 4 years. Updates include 2021 - basement flooring, 2022 - fridge, furnace, a/c, shed, 2023 - backyard turf, 2024 - kitchen (floor, cabinets, dishwasher, oven, backsplash), washer and dryer. Much of the home painted throughout the last 4 years. Kitchen has a door to the backyard for BBQing. A family friendly townhome complex and not much to do, just move in! 6 appliances included for your convenience. Private patio area with low-maintenance turf grass to enjoy your coffee and entertain. Walk to many schools and amenities: St Paul Catholic Elementary 10 min, St Thomas Aquinas 23 min, Clara Brenton 15 min, Oakridge SS 16 min, Sifton Bog 8 min, Real Canadian Superstore and plaza 2-6 min. 1 designated parking space however they have a 2nd free parking space by registering 2nd vehicle with the property management company. Start enjoying Oakridge this fall! (id:63267)
Home overview
- Cooling Central air conditioning
- Heat source Natural gas
- Heat type Forced air
- # total stories 2
- Fencing Fenced yard
- # parking spaces 1
- # full baths 2
- # half baths 1
- # total bathrooms 3.0
- # of above grade bedrooms 3
- Has fireplace (y/n) Yes
- Community features Pet restrictions
- Subdivision North l
- Lot size (acres) 0.0
- Listing # X12386822
- Property sub type Single family residence
- Status Active
- Primary bedroom 3.13m X 4.76m
Level: 2nd - 3rd bedroom 2.57m X 3.35m
Level: 2nd - 2nd bedroom 2.73m X 4.58m
Level: 2nd - Bathroom 2.12m X 2.27m
Level: 2nd - Office 2.63m X 2.54m
Level: Basement - Bathroom 1.64m X 1.93m
Level: Basement - Laundry 3.67m X 1.93m
Level: Basement - Recreational room / games room 4.5m X 4.63m
Level: Basement - Utility 2.86m X 3.43m
Level: Basement - Dining room 2.74m X 3.66m
Level: Main - Kitchen 2.52m X 3.66m
Level: Main - Living room 4.07m X 6.35m
Level: Main
- Listing source url Https://www.realtor.ca/real-estate/28826521/44-1220-royal-york-road-london-north-north-l-north-l
- Listing type identifier Idx

$-809
/ Month












