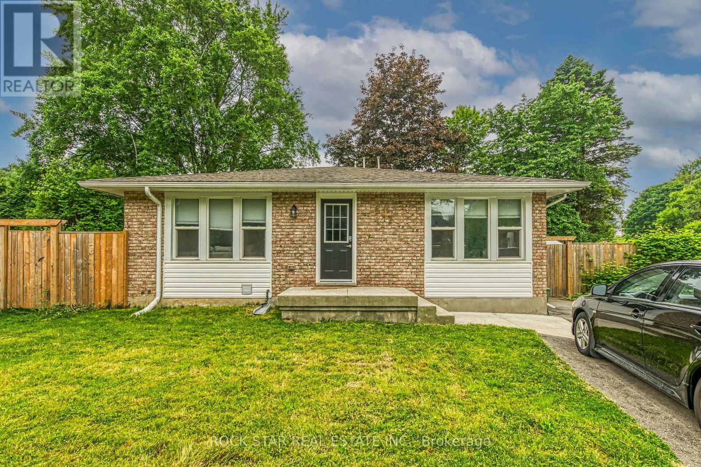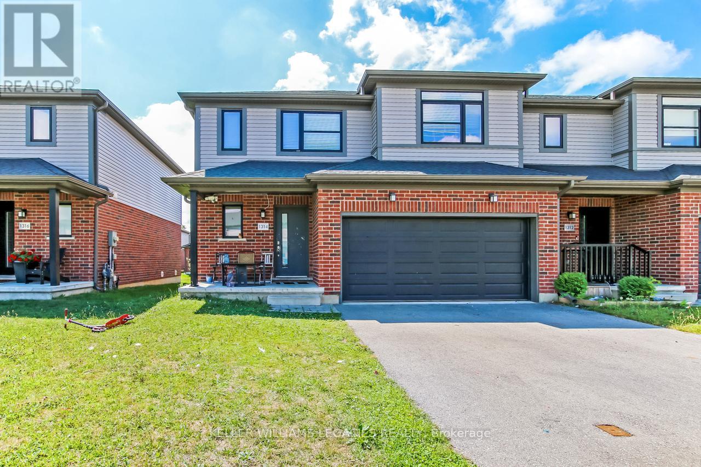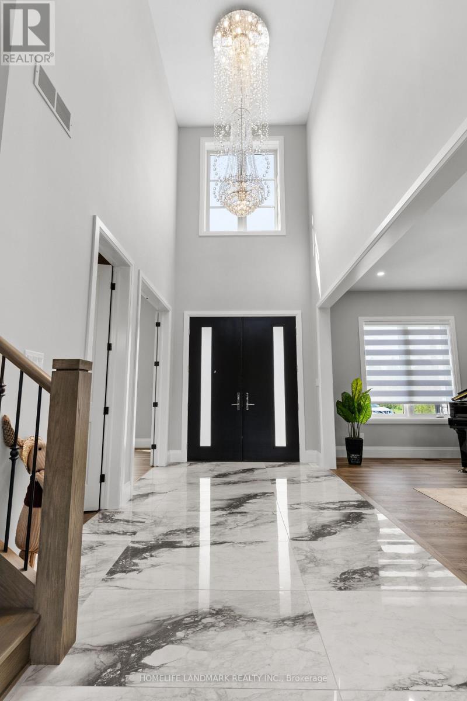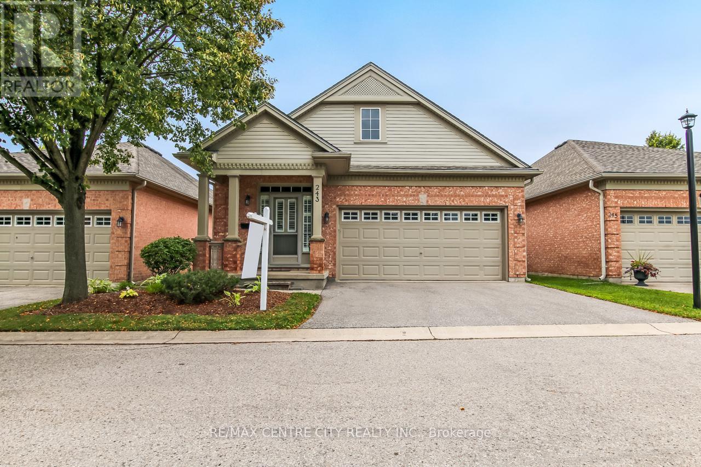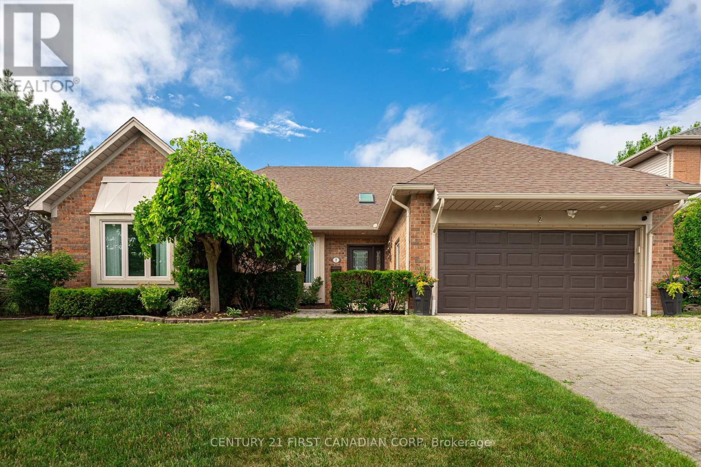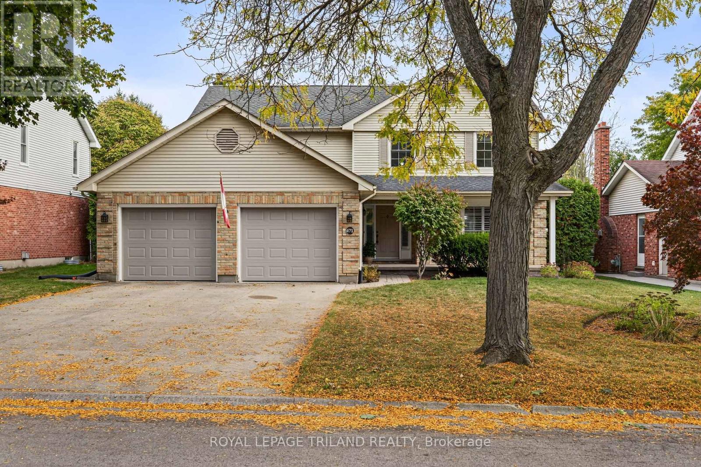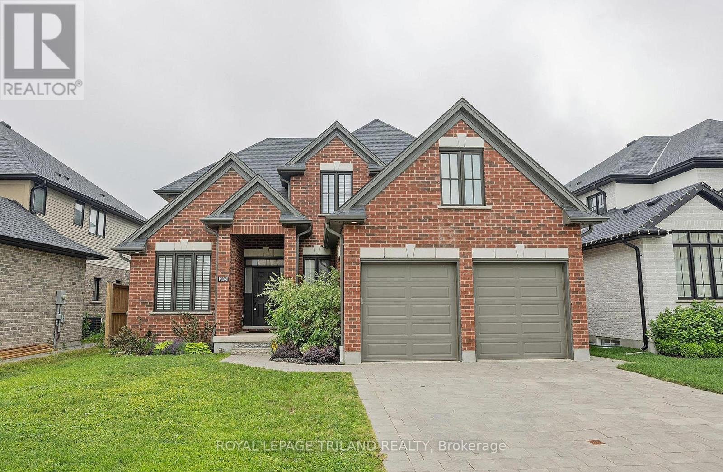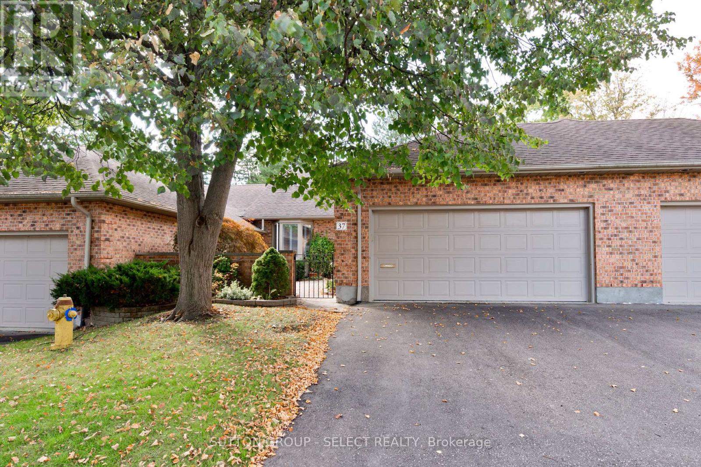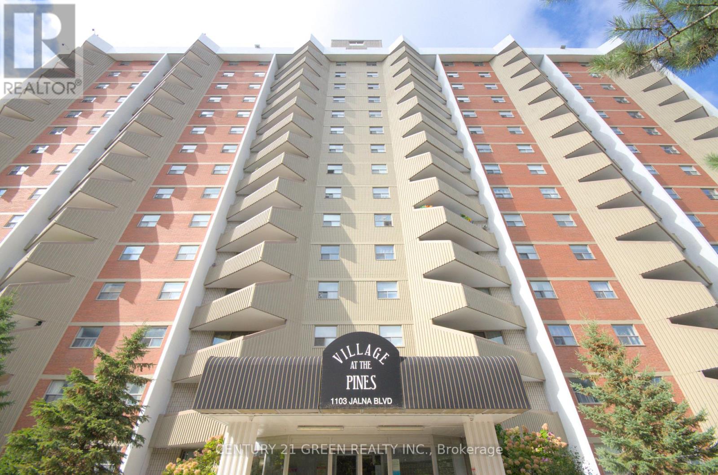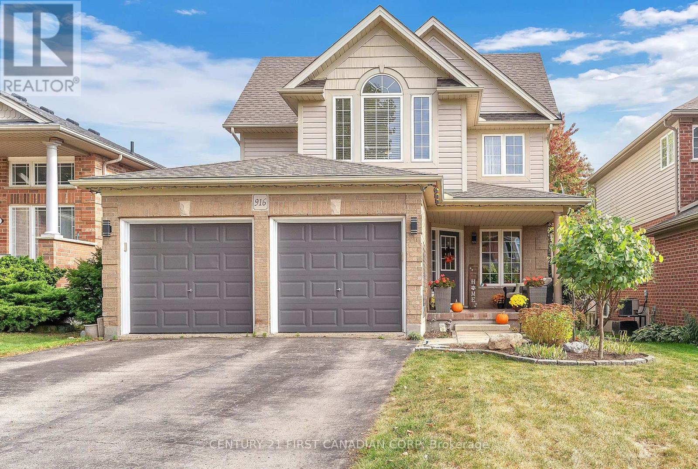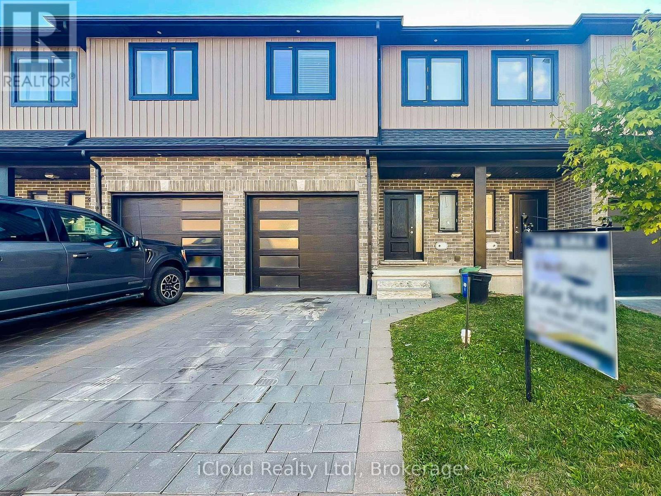
Highlights
Description
- Time on Housefulnew 5 hours
- Property typeSingle family
- Neighbourhood
- Median school Score
- Mortgage payment
Welcome to 811 Sarnia Road, Unit 44, London a beautifully upgraded, 4 year-old townhouse nestled in a quiet and family-friendly neighborhood. This stunning home features 3 spacious bedrooms, 3 bathrooms, and a rare walkout basement, offering both comfort and functionality. Built on a premium lot with more than $28,000 paid to the builder for premium lot, this home showcases 9-ft ceilings on the main floor, an open-concept living and dining area, and a walkout to a private deck ideal for relaxing or entertaining. Thoughtful upgrades include quartz countertops, tile backsplash, stainless steel appliances, pot lights, Bluetooth speakers, a stylish chandelier, video doorbell, and plush carpeting in the bedrooms. With an attached garage and a modern spacious layout, this home is perfect for families, professionals, or investors. Conveniently located just minutes from Hyde Park Mall, Walmart, Costco, shops, schools and Western University, everything you need is right at your doorstep. ( Laundry in the basement with option to relocate to 2nd floor laundry room) (id:63267)
Home overview
- Cooling Central air conditioning
- Heat source Natural gas
- Heat type Forced air
- Sewer/ septic Sanitary sewer
- # total stories 2
- # parking spaces 1
- Has garage (y/n) Yes
- # full baths 2
- # half baths 1
- # total bathrooms 3.0
- # of above grade bedrooms 3
- Flooring Laminate, carpeted
- Subdivision North m
- Lot size (acres) 0.0
- Listing # X12372555
- Property sub type Single family residence
- Status Active
- 3rd bedroom 4.11m X 2.87m
Level: 2nd - Primary bedroom 6.02m X 3.73m
Level: 2nd - 2nd bedroom 4.11m X 2.87m
Level: 2nd - Laundry Measurements not available
Level: Basement - Living room 5.49m X 3.12m
Level: Ground - Dining room 2.74m X 1.83m
Level: Ground - Kitchen 3.66m X 2.77m
Level: Ground
- Listing source url Https://www.realtor.ca/real-estate/28795740/44-811-sarnia-road-london-north-north-m-north-m
- Listing type identifier Idx

$-1,569
/ Month

