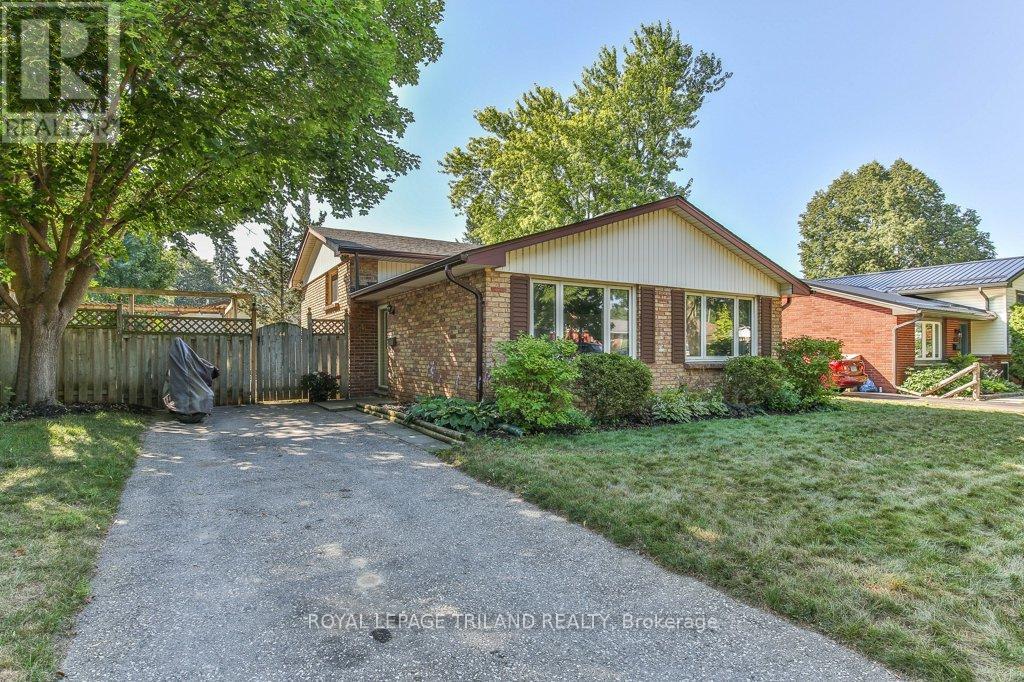- Houseful
- ON
- London
- Stoneybrook
- 44 Tweed Cres

Highlights
Description
- Time on Houseful60 days
- Property typeSingle family
- Neighbourhood
- Median school Score
- Mortgage payment
Welcome to this spacious and thoughtfully designed family home, ideally located in the popular and family-friendly Northridge neighborhood. With 3+1 bedrooms, 2 full bathrooms, and multiple living areas, this home offers comfort, versatility, and space to grow. Step inside to an open-concept main floor filled with natural light, thanks to large double front windows. The kitchen is a true centerpiece, featuring an island, abundant counter and cupboard space, and a stylish tile backsplash. The main floor is complete with a cozy living room and a dedicated dining area, perfect for hosting and everyday living. Upstairs, you'll find three generously sized bedrooms and a modern 5-piece bathroom. The third level boasts a spacious recreation room or office, a 3-piece bathroom, and a private primary bedroom retreat with a walk-in closet and a gas fireplace, offering both comfort and style. The unfinished basement provides ample storage and the potential to customize or expand your living space even further. Step outside to your backyard oasis, complete with a large deck, perfect for summer BBQs and a heated in-ground pool with a new liner making it the ultimate space for entertaining or relaxing with family and friends. Don't miss this incredible opportunity to own a versatile and welcoming home in one of Northridge's most desirable areas. Roof and eavestrough (2024), Gas pool heater (2020/21), Pool liner (2022), upstairs bathroom (2021), downstairs bathroom (2017 approx.) kitchen (2016). (id:55581)
Home overview
- Cooling Central air conditioning
- Heat source Natural gas
- Heat type Forced air
- Has pool (y/n) Yes
- Sewer/ septic Sanitary sewer
- Fencing Fully fenced, fenced yard
- # parking spaces 3
- # full baths 2
- # total bathrooms 2.0
- # of above grade bedrooms 4
- Has fireplace (y/n) Yes
- Community features Community centre
- Subdivision North h
- View City view
- Lot desc Landscaped
- Lot size (acres) 0.0
- Listing # X12267973
- Property sub type Single family residence
- Status Active
- Bedroom 2.73m X 3.18m
Level: 2nd - Primary bedroom 3.14m X 3.72m
Level: 2nd - Bathroom 2.29m X 2.81m
Level: 2nd - Bedroom 3.17m X 2.83m
Level: 2nd - Laundry 5.4m X 3.42m
Level: Basement - Other 5.84m X 3.69m
Level: Basement - Recreational room / games room 4.92m X 4.4m
Level: Lower - Bedroom 4.79m X 3.06m
Level: Lower - Bathroom 2.68m X 1.4m
Level: Lower - Living room 5.22m X 3.75m
Level: Main - Kitchen 3.42m X 3.44m
Level: Main - Dining room 2.6m X 3.42m
Level: Main
- Listing source url Https://www.realtor.ca/real-estate/28569266/44-tweed-crescent-london-north-north-h-north-h
- Listing type identifier Idx

$-1,706
/ Month












