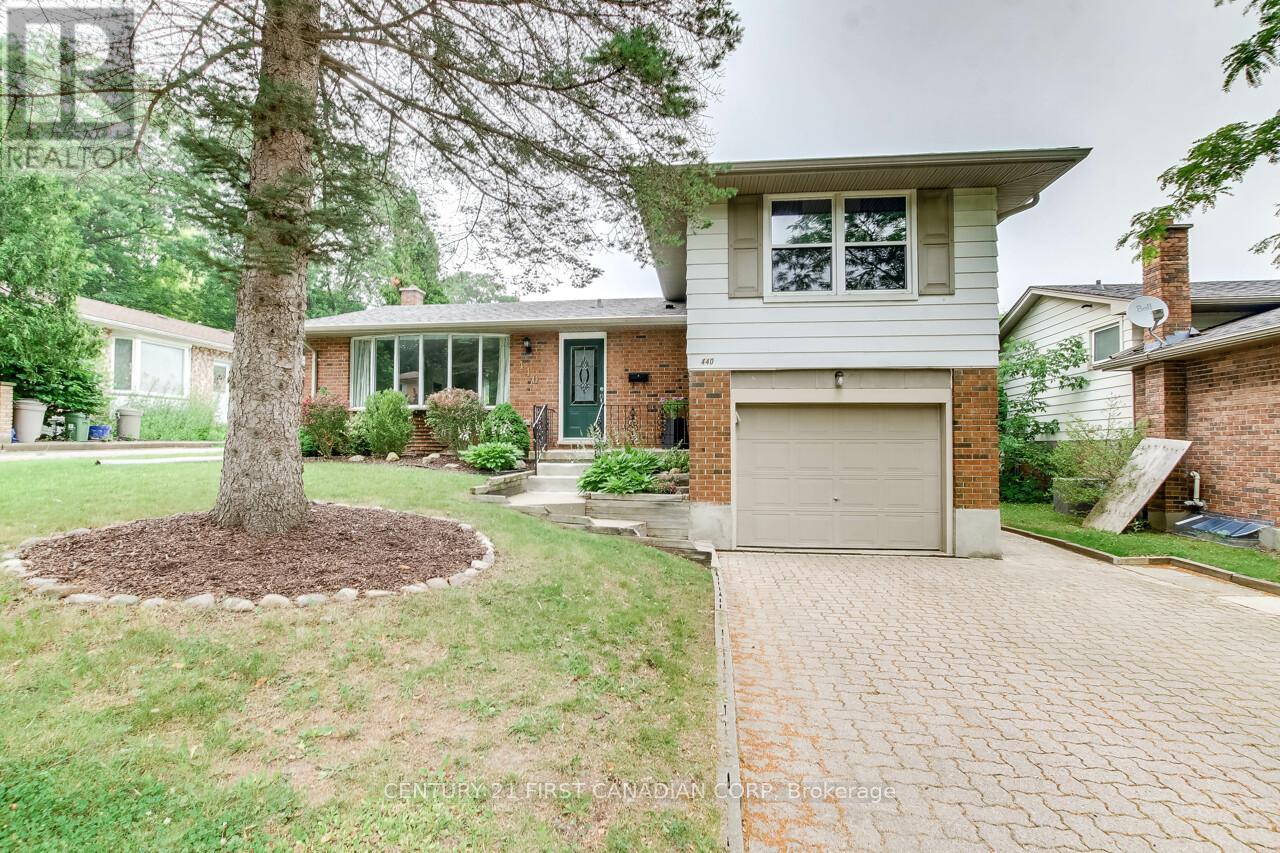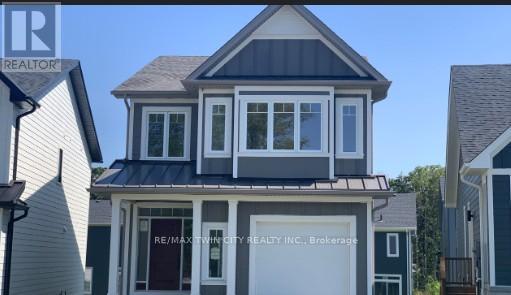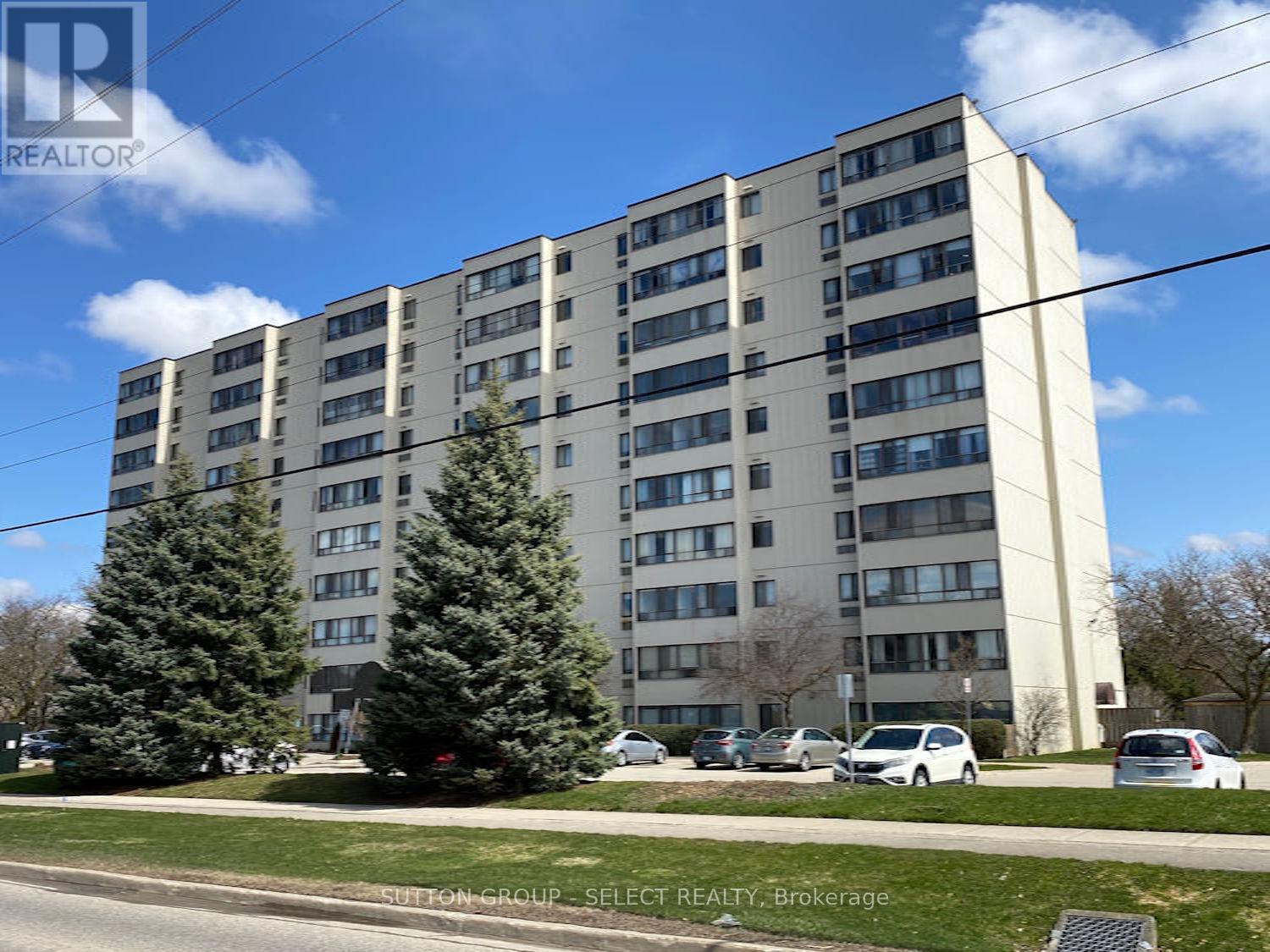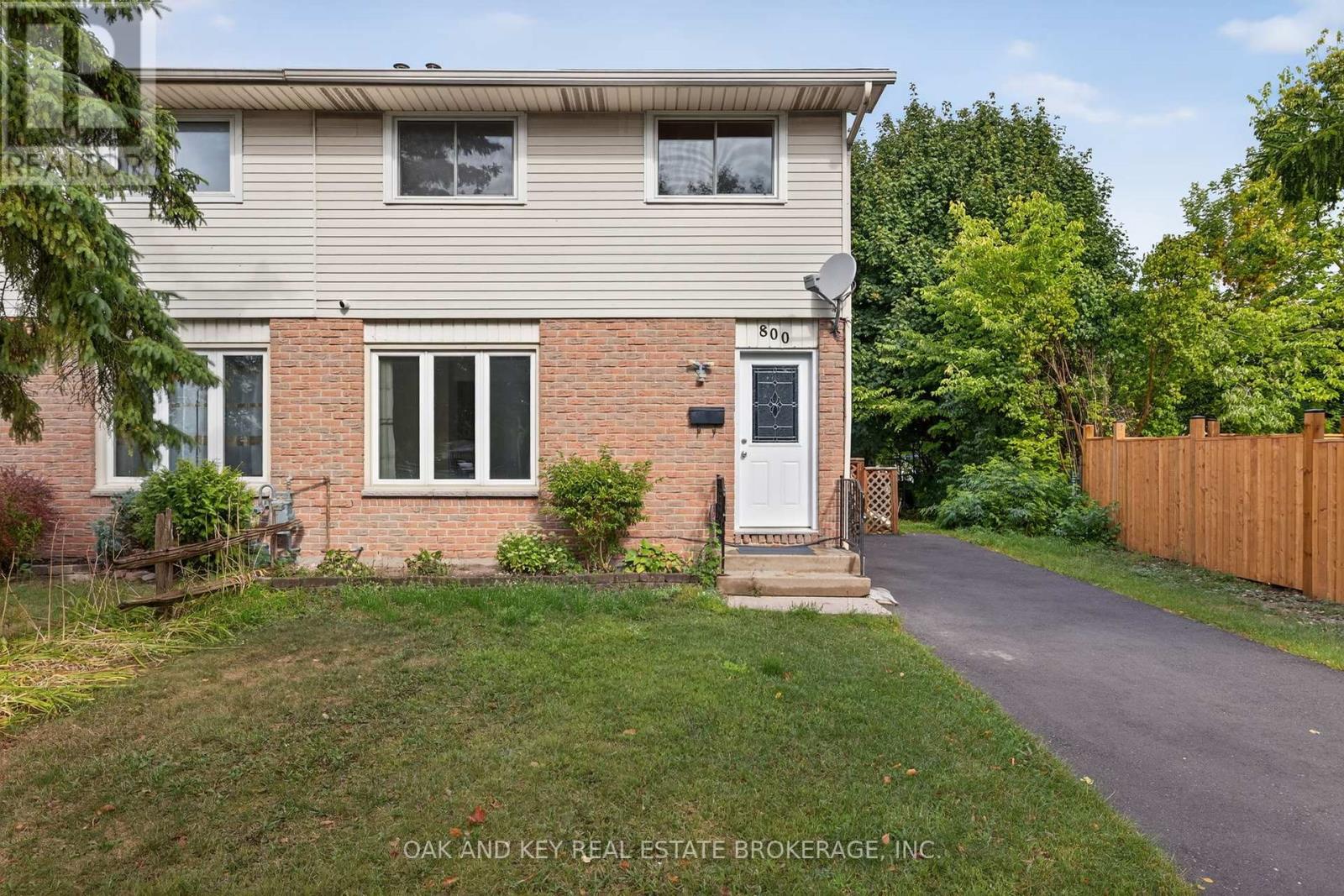
Highlights
Description
- Time on Houseful58 days
- Property typeSingle family
- Neighbourhood
- Median school Score
- Mortgage payment
Welcome to this spacious,1800 SQF finished area and well-maintained 3+2 bedroom, 4-level backsplit located in one of London's most desirable neighborhoods! Perfectly situated near UNIVERSITY HEIGHTS PUBLIC SCHOOL and just minutes from WESTERN UNIVERSITY, this home is ideal for families and investors alike. Move-in ready with numerous updates including: all flooring replaced within the last 3 years, Roof (2020), and furnace & A/C (2022). The bright kitchen features a Brand-New Island, offering added prep space and a cozy breakfast area. With generous living space across four levels, this home offers flexibility for growing families or rental potential. Conveniently located close to parks, public transit, shopping and top-rated schools. This is a rare opportunity to own a solid, low-maintenance home in a high-demand area of North London. (id:63267)
Home overview
- Cooling Central air conditioning
- Heat source Natural gas
- Heat type Forced air
- Sewer/ septic Sanitary sewer
- Fencing Fully fenced
- # parking spaces 3
- Has garage (y/n) Yes
- # full baths 2
- # half baths 1
- # total bathrooms 3.0
- # of above grade bedrooms 5
- Subdivision North k
- View City view
- Lot desc Landscaped
- Lot size (acres) 0.0
- Listing # X12272858
- Property sub type Single family residence
- Status Active
- Bedroom 2.8m X 2.7m
Level: 2nd - Bedroom 3.7m X 2.7m
Level: 2nd - Primary bedroom 3.7m X 3.33m
Level: 2nd - Bedroom 3.47m X 3.1m
Level: Basement - Den 3.8m X 2.42m
Level: Basement - Laundry 3m X 2.91m
Level: Basement - Bedroom 3.93m X 3.46m
Level: Lower - Kitchen 4.43m X 3.2m
Level: Main - Dining room 3.3m X 3.2m
Level: Main - Family room 5m X 3.5m
Level: Main
- Listing source url Https://www.realtor.ca/real-estate/28579834/440-castlegrove-boulevard-london-north-north-k-north-k
- Listing type identifier Idx

$-1,920
/ Month












