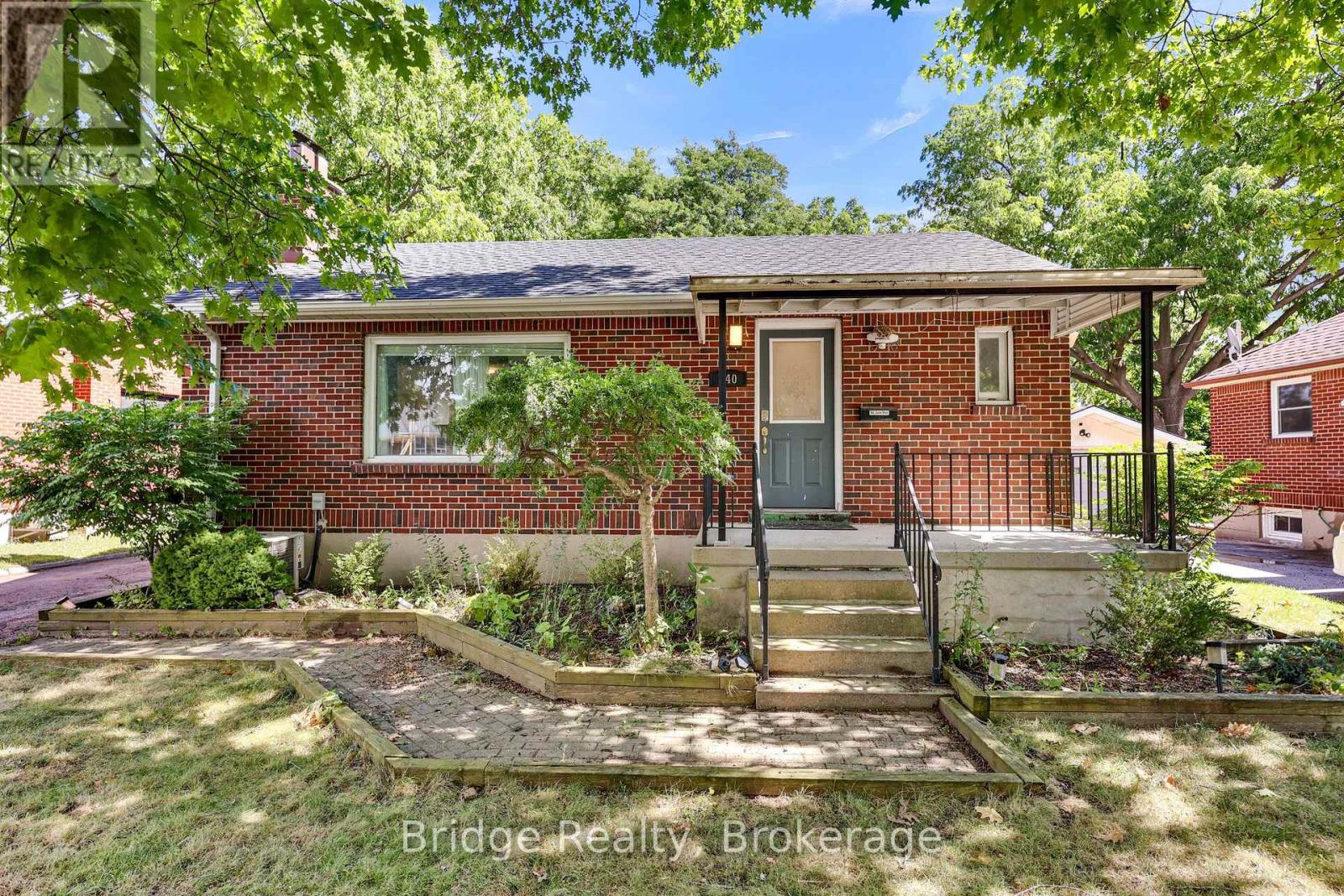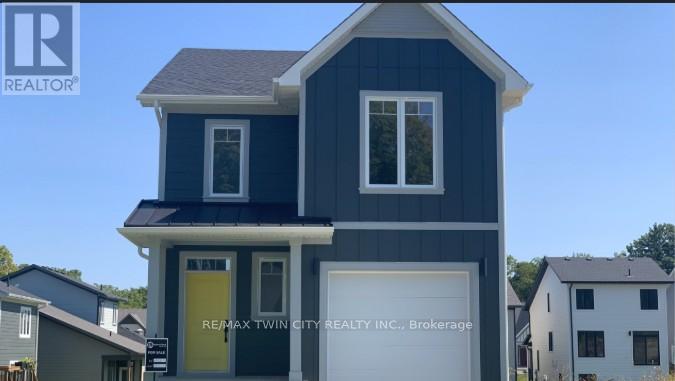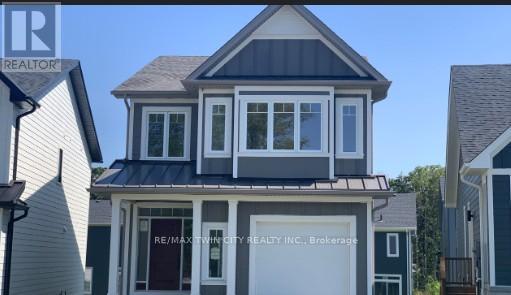
Highlights
Description
- Time on Houseful11 days
- Property typeSingle family
- StyleBungalow
- Neighbourhood
- Median school Score
- Mortgage payment
Beautifully updated detached brick bungalow in London, nestled on a quiet street, offering 2+1bedrooms and the perfect mix of character and modern upgrades. The main floor features astylish kitchen with stainless steel appliances, granite countertops, and an OTR microwave, abright dining room addition, a spacious living area, two well-sized bedrooms, and a fullbathroom. The fully finished basement provides exceptional extra living space with a largefamily room, a third bedroom, and a full bathroom ideal for guests or a home office. Outside,enjoy a private fenced backyard with a wooden deck for relaxing summer days or cozy autumnevenings, along with a large driveway accommodating 3+ vehicles. Upgraded electrical, New roof 2025 and new furnace and basement bathroom floor will be installed in the coming week. This home truly move-in ready. (id:63267)
Home overview
- Cooling Central air conditioning
- Heat source Natural gas
- Heat type Forced air
- Sewer/ septic Sanitary sewer
- # total stories 1
- # parking spaces 3
- # full baths 2
- # total bathrooms 2.0
- # of above grade bedrooms 3
- Flooring Hardwood
- Subdivision East h
- Lot size (acres) 0.0
- Listing # X12363123
- Property sub type Single family residence
- Status Active
- Family room 9.44m X 3.65m
Level: Basement - Bathroom Measurements not available
Level: Basement - 3rd bedroom 3.65m X 3.47m
Level: Basement - Living room 6.09m X 3.65m
Level: Main - Primary bedroom 3.35m X 3.47m
Level: Main - Kitchen 3.65m X 2.74m
Level: Main - Dining room 4.87m X 4.08m
Level: Main - Bathroom Measurements not available
Level: Main - 2nd bedroom 4.57m X 2.87m
Level: Main
- Listing source url Https://www.realtor.ca/real-estate/28774176/440-paterson-avenue-london-east-east-h-east-h
- Listing type identifier Idx

$-1,667
/ Month












