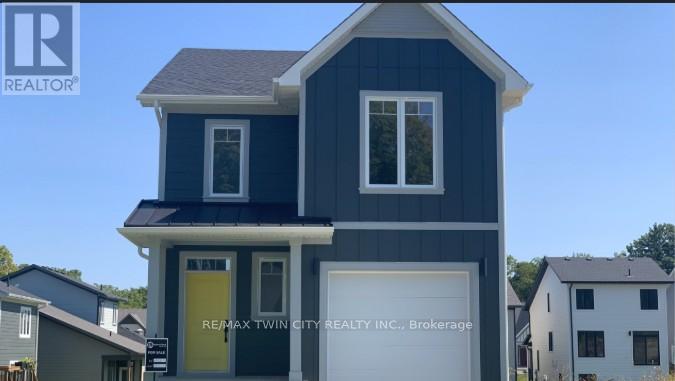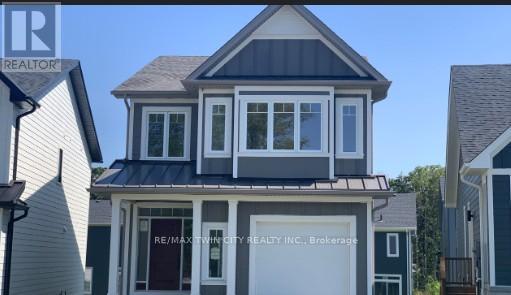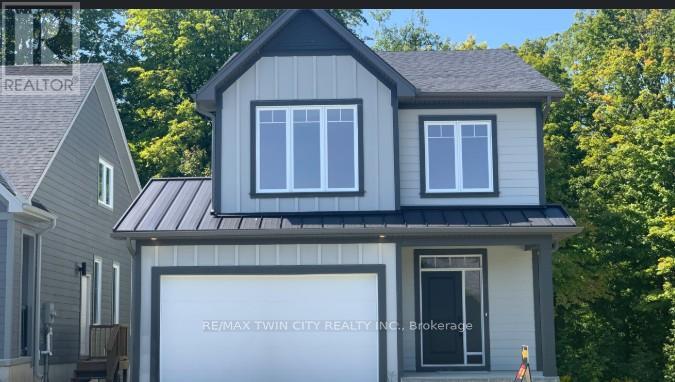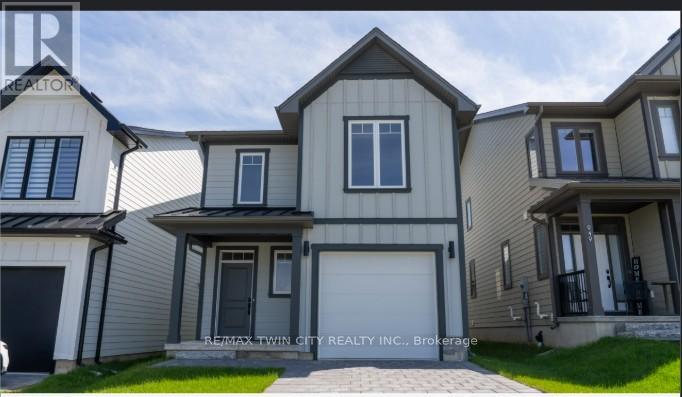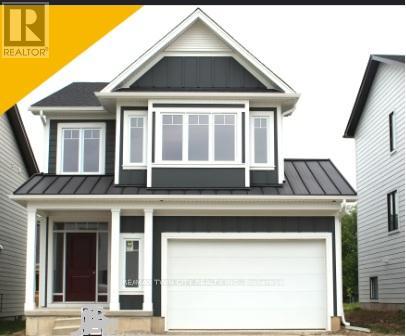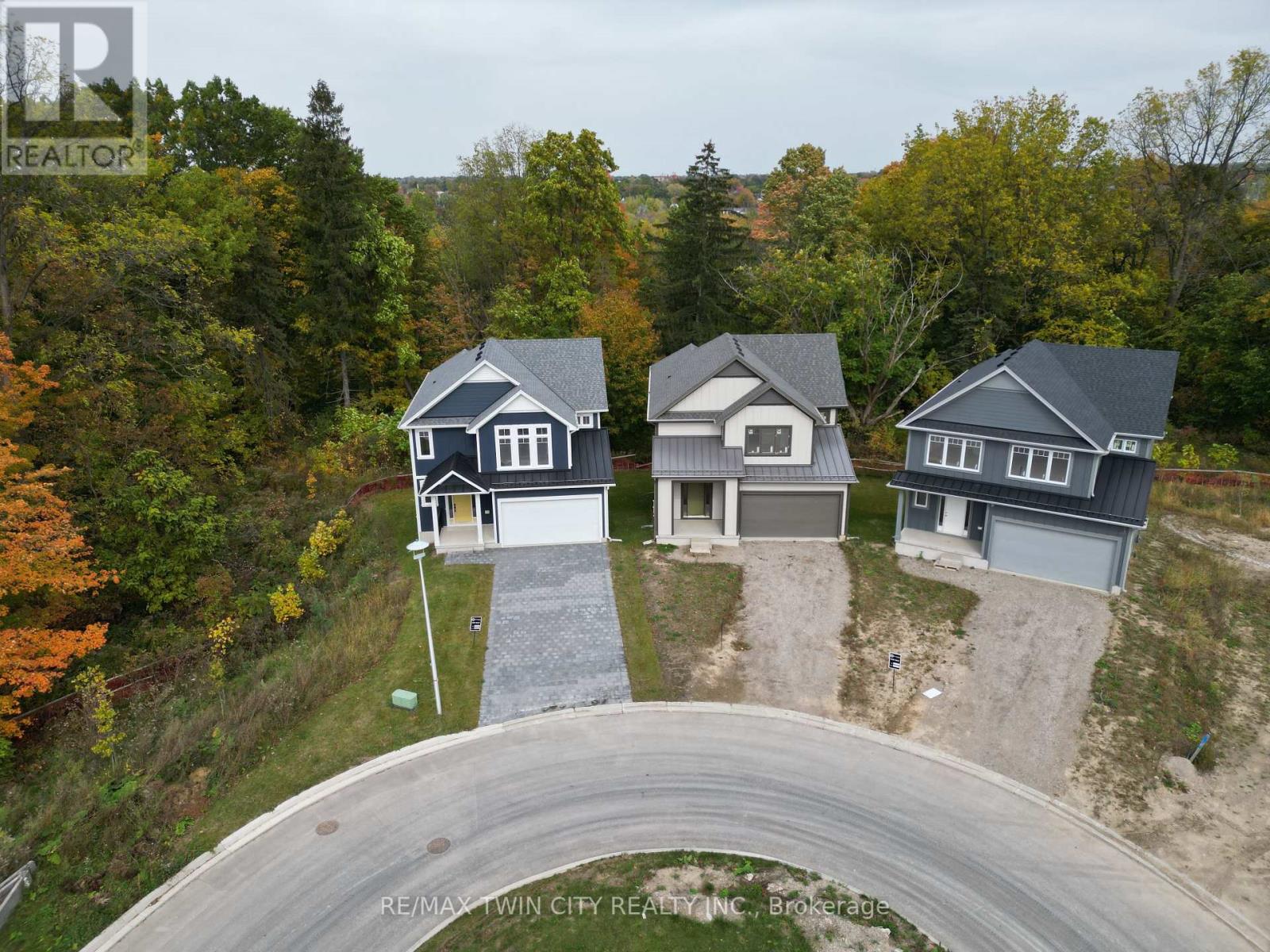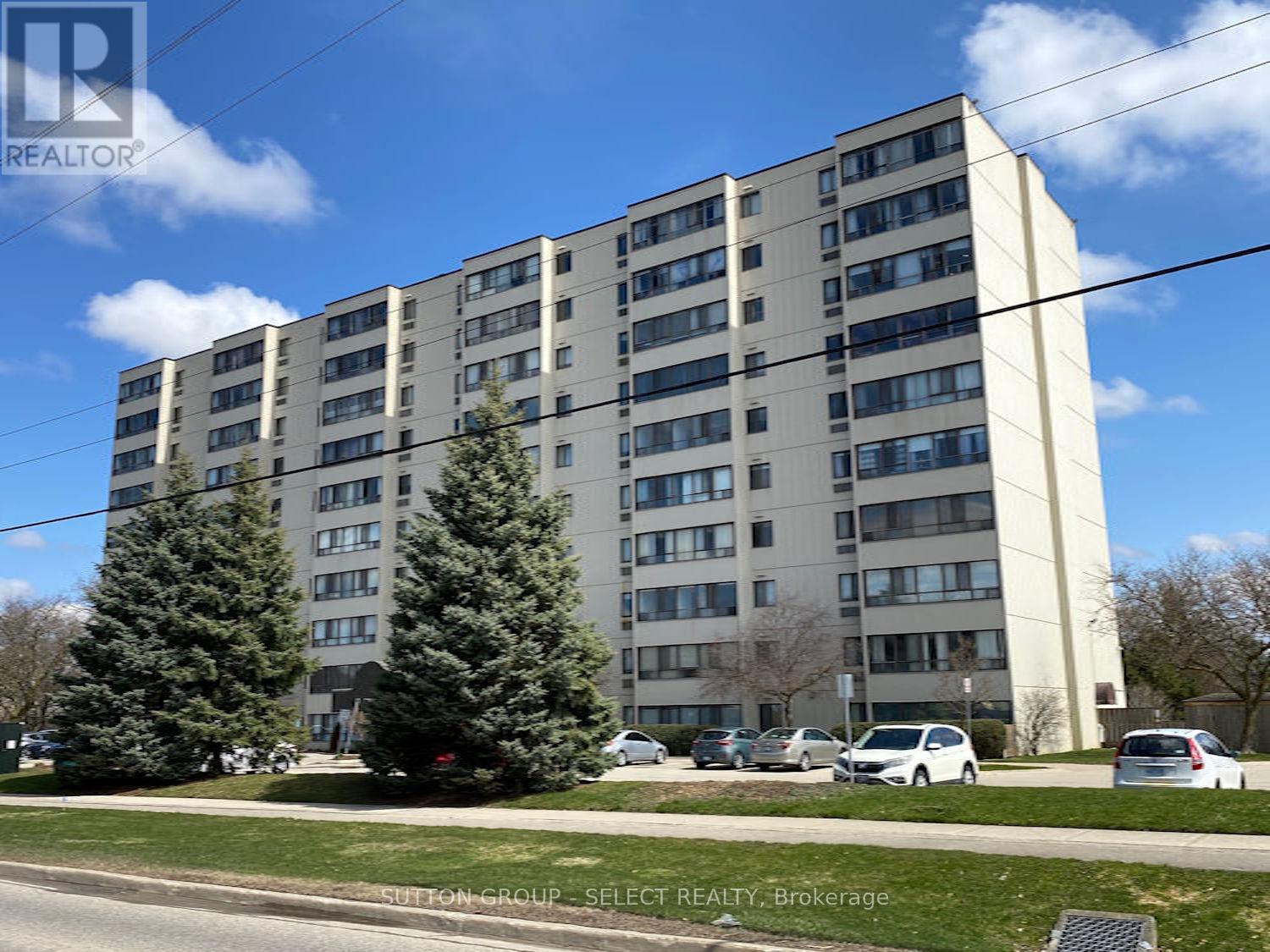- Houseful
- ON
- London
- Downtown London
- 440 Piccadilly St
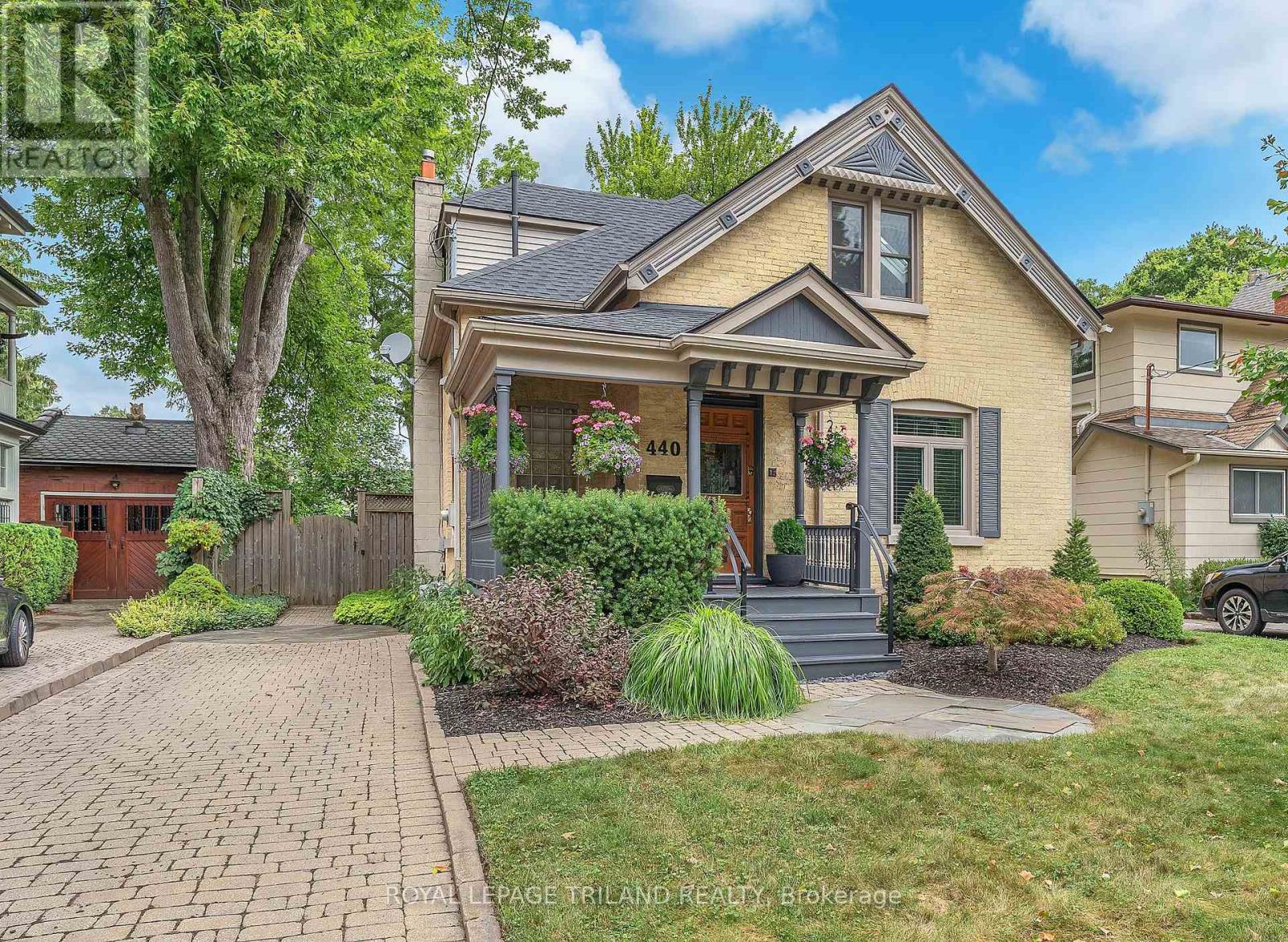
Highlights
Description
- Time on Houseful15 days
- Property typeSingle family
- Neighbourhood
- Median school Score
- Mortgage payment
This home has been thoughtfully updated and meticulously maintained over the years. In 2015, a new furnace was installed (inspected annually), along with central air, an owned hot water tank, and a GE Cafe stove. The basement received a spray foam insulation in 2016, and that same year several windows were replaced, including those in the living room, kitchen, main floor bathroom, basement stairs, and primary bedroom. In 2018, gutter guards were added to the highest gutters, and both a GE Cafe fridge and Bosch dishwasher were installed. Upstairs, the second level was completely transformed in 2020 with a professionally designed bathroom renovation by Design House London, new subflooring, and the installation of Beckham Brothers oak hardwood plank flooring. A complete roof replacement was completed in 2021 by GAF-certified contractors, including the roof deck, GAF underlayment, and a new Velux skylight with flashing. This work comes with a 10 year labour warranty and a transferable 50 year GAF System Plus warranty, offering peace of mind for years to come. In 2022, the rear of the home received new insulation, siding, gutters, and downspouts, and in 2024 the exterior was professionally painted with a transferable five year warranty. Beyond the home itself, the Piccadilly neighbourhood offers a vibrant community atmosphere. Residents enjoy summer porch concerts and the lively Scottapalooza street party featuring live music. The area is filled with local favorites just a short walk away, including The Bag Lady, Locomotive Espresso, Black Walnut Cafe, Havens Creamery, and Variety Cafe, which also features live music in the summer. A new Cintro restaurant and cafe is opening soon in the former beer store on Piccadilly, adding even more to the neighbourhoods charm. Everyday conveniences are close at hand with ValuMart at Richmond and Oxford and Relmagine Grocer just west of Richmond. Outdoor enthusiasts will appreciate easy access to the Thames Valley Parkway (id:63267)
Home overview
- Cooling Central air conditioning
- Heat source Natural gas
- Heat type Forced air
- Sewer/ septic Sanitary sewer
- # total stories 2
- # parking spaces 2
- # full baths 2
- # total bathrooms 2.0
- # of above grade bedrooms 3
- Subdivision East f
- Directions 1905499
- Lot desc Landscaped
- Lot size (acres) 0.0
- Listing # X12357929
- Property sub type Single family residence
- Status Active
- Bedroom 4.47m X 4.47m
Level: 2nd - Bedroom 5m X 4.57m
Level: 2nd - Dining room 4.08m X 3.96m
Level: Main - Bedroom 5m X 4.57m
Level: Main - Kitchen 5.61m X 4.08m
Level: Main - Laundry 1.95m X 1.34m
Level: Main - Living room 4.87m X 5m
Level: Main
- Listing source url Https://www.realtor.ca/real-estate/28762660/440-piccadilly-street-london-east-east-f-east-f
- Listing type identifier Idx

$-1,866
/ Month



