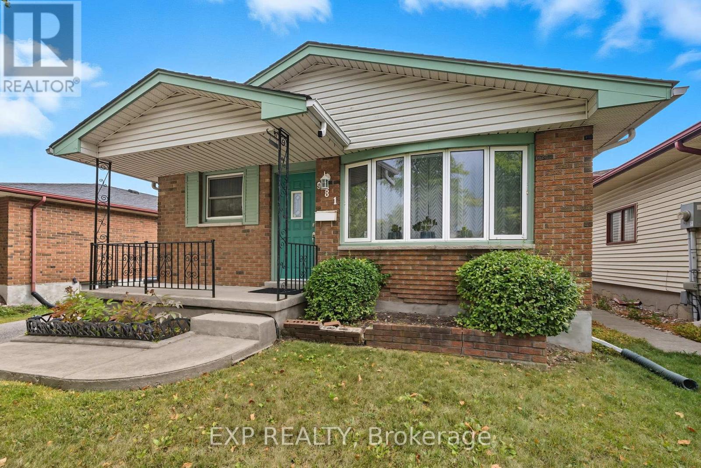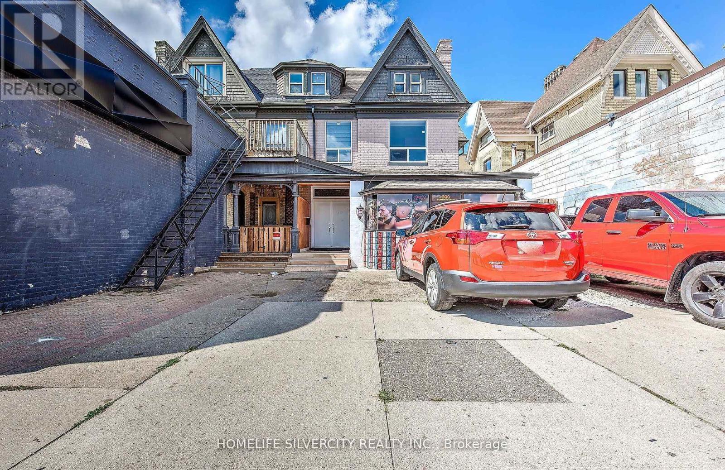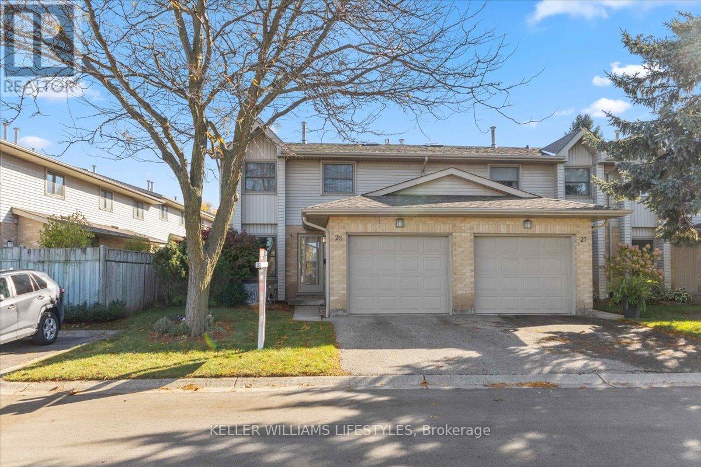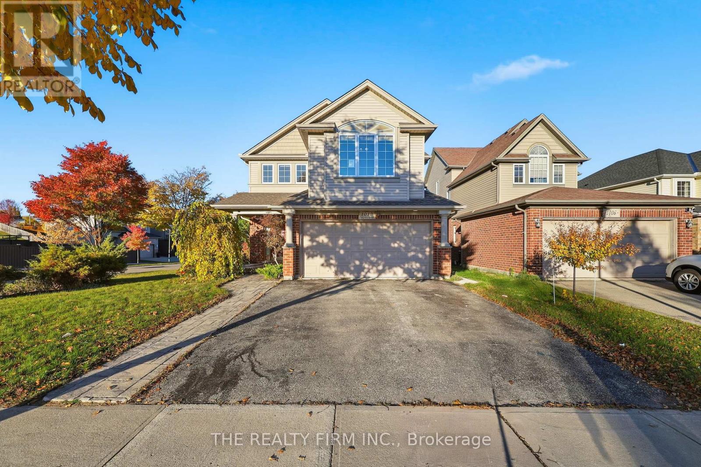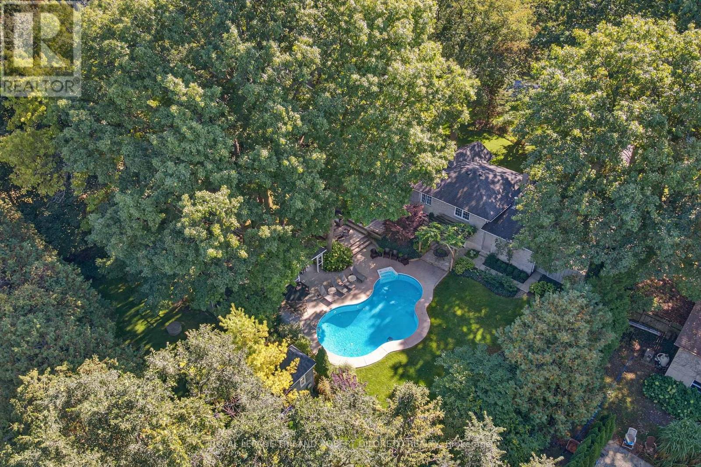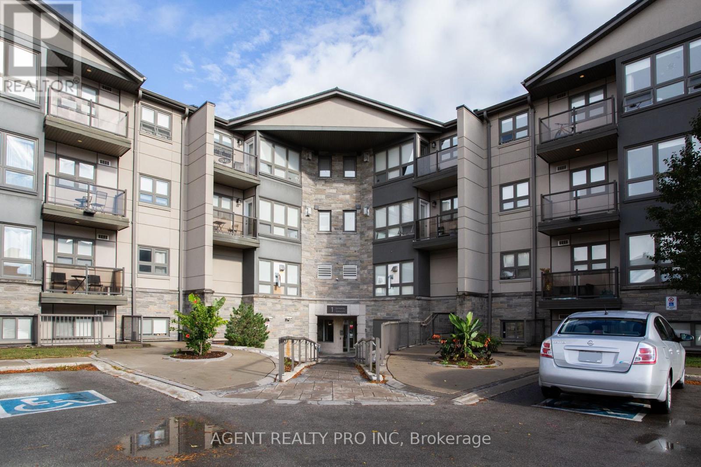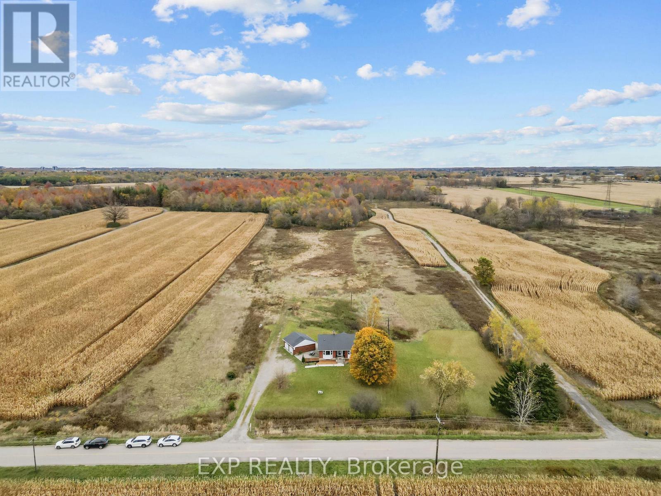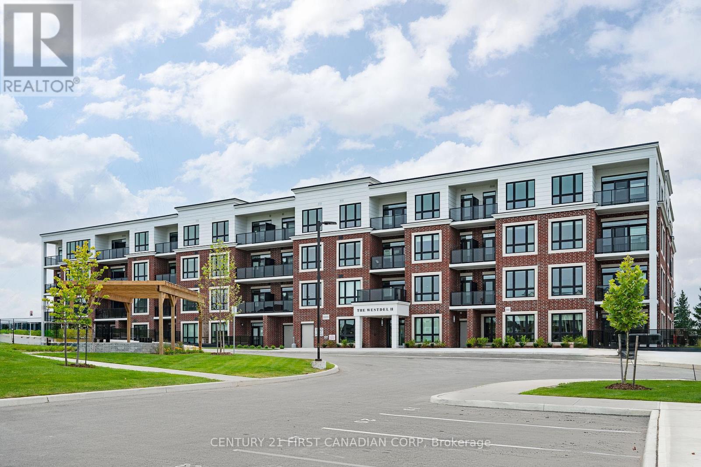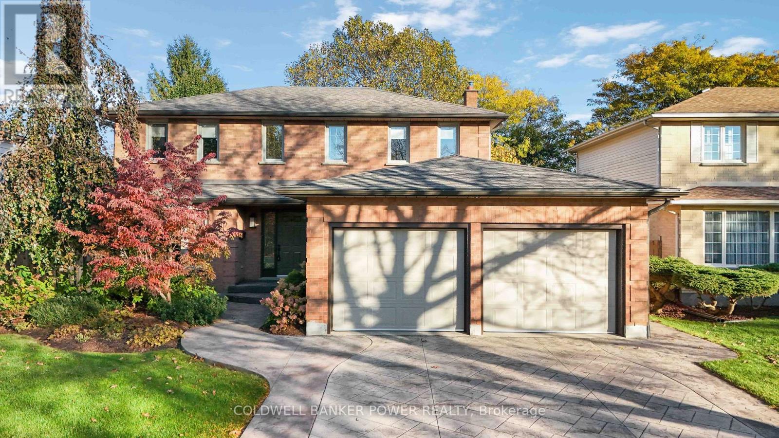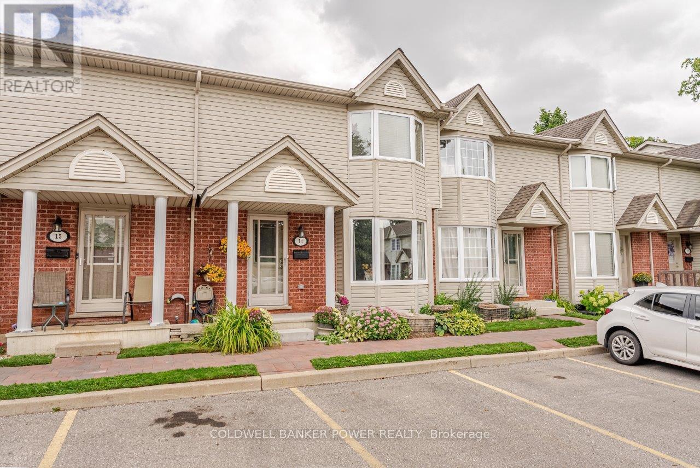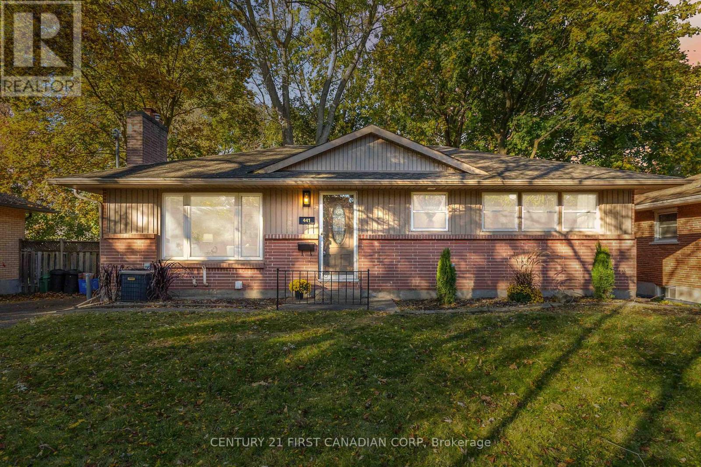
Highlights
Description
- Time on Housefulnew 18 hours
- Property typeSingle family
- StyleBungalow
- Neighbourhood
- Median school Score
- Mortgage payment
Beautifully Updated Byron Ranch with Private Lower-Level potential granny suite with separate entrance & Income Potential. Welcome to this charming and fully updated three-bedroom ranch tucked away on a quiet, tree-lined street in Byron-one of London's most sought-after neighbourhoods. This home sits on a mature, landscaped lot surrounded by towering trees, offering both beauty and privacy. Step inside to find beautifully styled hardwood floors, a bright and spacious living room with a cozy fireplace, and an updated white kitchen featuring quartz countertops, modern cabinetry, and matching appliances. The main level also includes three generous bedrooms and a renovated 4-piece bathroom, making it ideal for family living. The lower level has been completely finished and thoughtfully designed as a private office (Which can easily be converted to a bedroom with an egress window) suite--perfect for extended family, guests, or as a potential income-generating rental unit. This impressive future granny suite features a separate side entrance that opens into a shared vestibule/common area for added privacy and convenience. Inside, you'll find a full kitchen with three appliances, a spacious living/rec room and a modern 4-piece bathroom--all tastefully finished to match the style and quality of the main level. The home also includes updated electrical. Outside, enjoy the private treed backyard and a deck off the kitchen, ideal for morning coffee or weekend barbecues. Located just minutes from Boler Mountain, schools, parks, and shopping, this property offers the perfect blend of comfort, versatility, and investment potential. Whether you're looking for a family home with room to grow, a multi-generational setup, or a smart rental opportunity, this Byron gem delivers it all. (id:63267)
Home overview
- Cooling Central air conditioning
- Heat source Natural gas
- Heat type Forced air
- Sewer/ septic Sanitary sewer
- # total stories 1
- Fencing Fully fenced
- # parking spaces 3
- # full baths 2
- # total bathrooms 2.0
- # of above grade bedrooms 3
- Has fireplace (y/n) Yes
- Community features Community centre
- Subdivision South k
- Directions 1903651
- Lot size (acres) 0.0
- Listing # X12487610
- Property sub type Single family residence
- Status Active
- Kitchen 3.6m X 2.68m
Level: Basement - Laundry 8.69m X 3.78m
Level: Basement - Bathroom 2.04m X 2.68m
Level: Basement - Office 3.08m X 3.58m
Level: Basement - Recreational room / games room 8.45m X 3.28m
Level: Basement - Bathroom 2.02m X 3m
Level: Main - Kitchen 3.6m X 3.06m
Level: Main - Primary bedroom 3.94m X 3m
Level: Main - 2nd bedroom 3.38m X 3.04m
Level: Main - Living room 4.42m X 3.96m
Level: Main - 3rd bedroom 2.84m X 3.04m
Level: Main
- Listing source url Https://www.realtor.ca/real-estate/29043765/441-belvedere-avenue-london-south-south-k-south-k
- Listing type identifier Idx

$-1,733
/ Month

