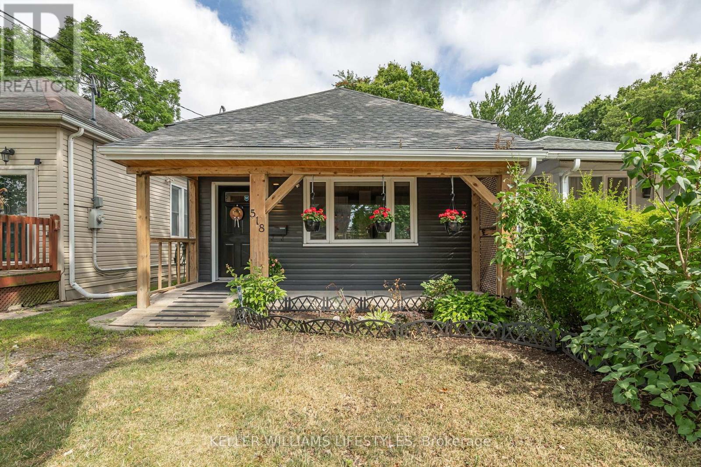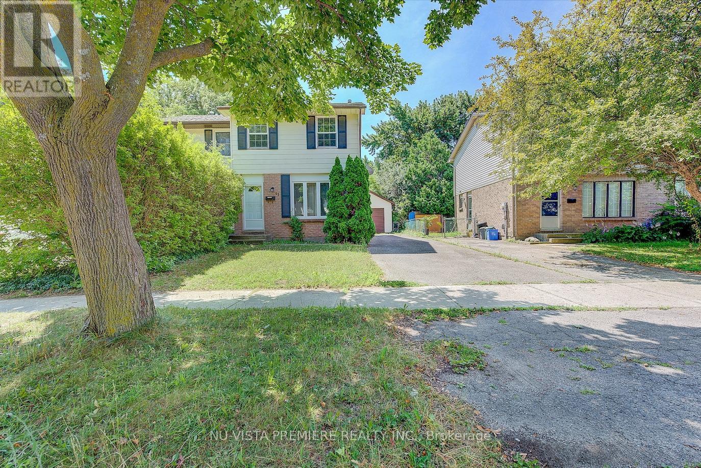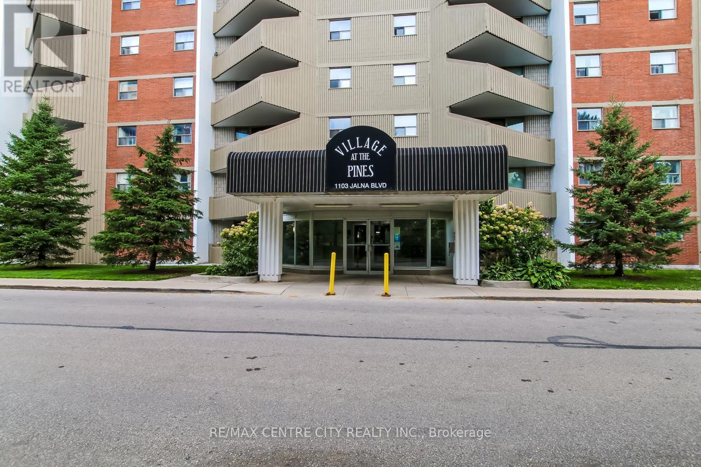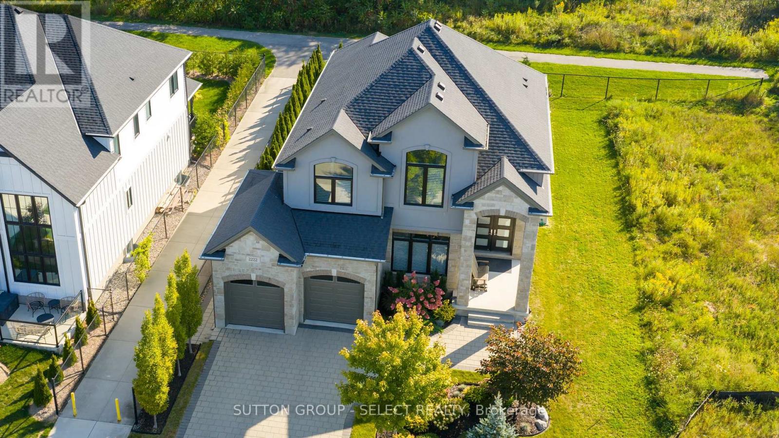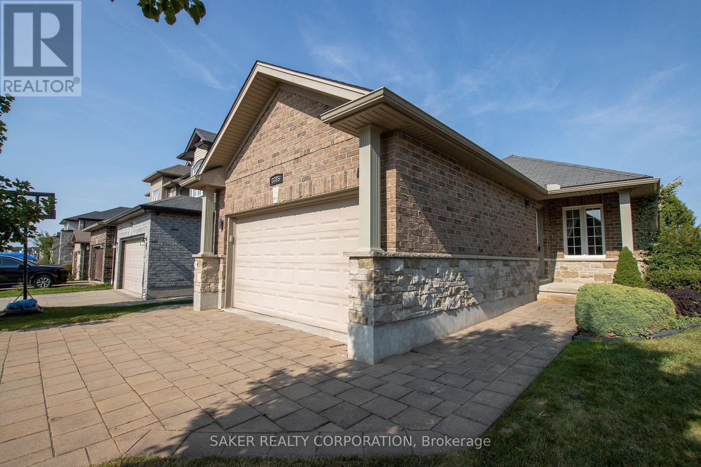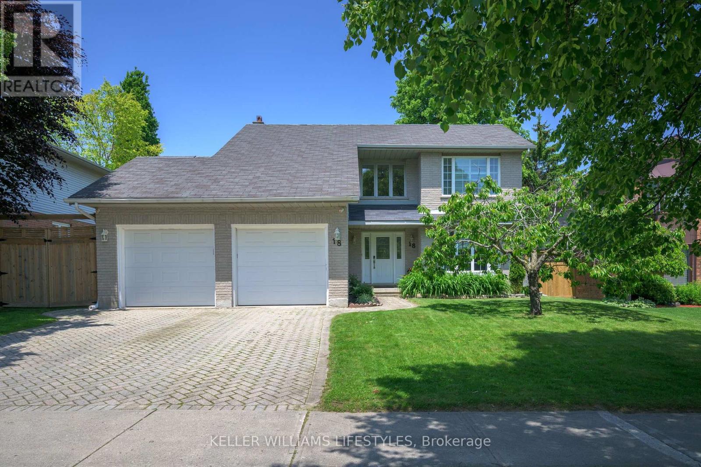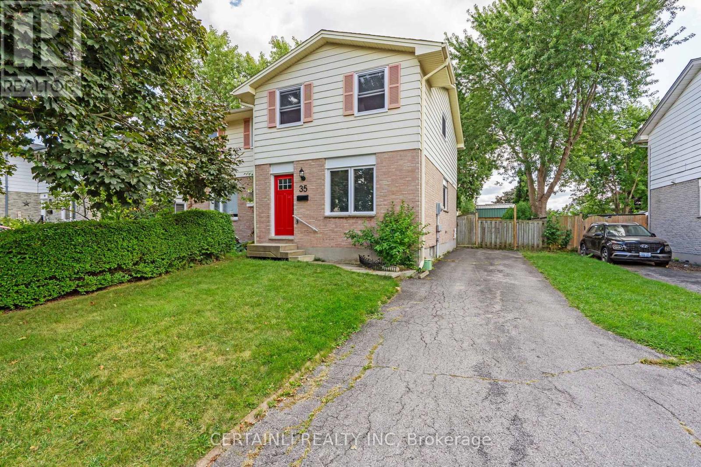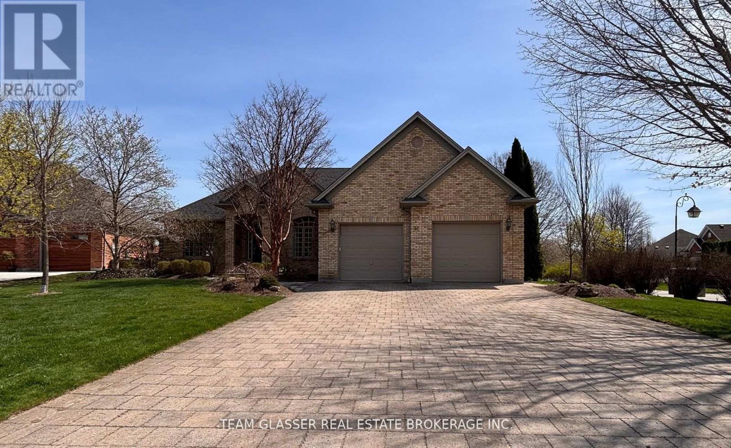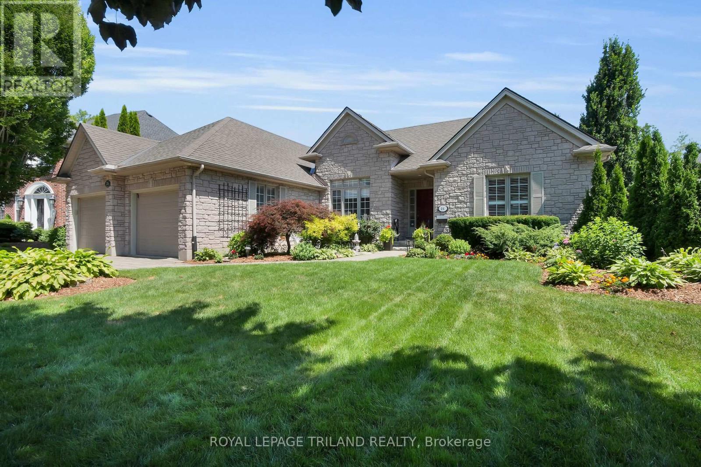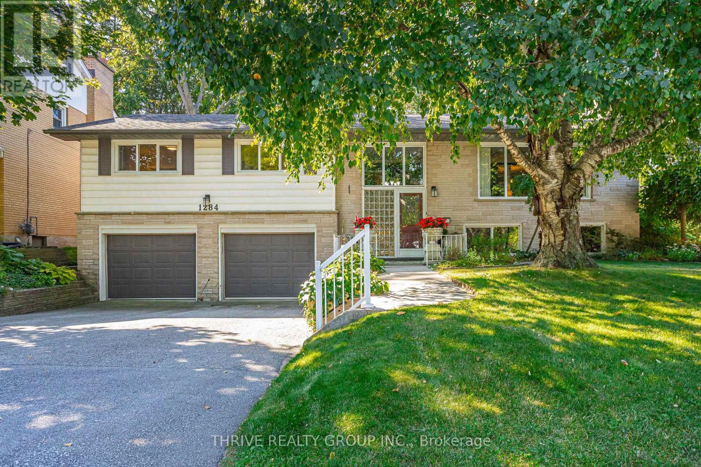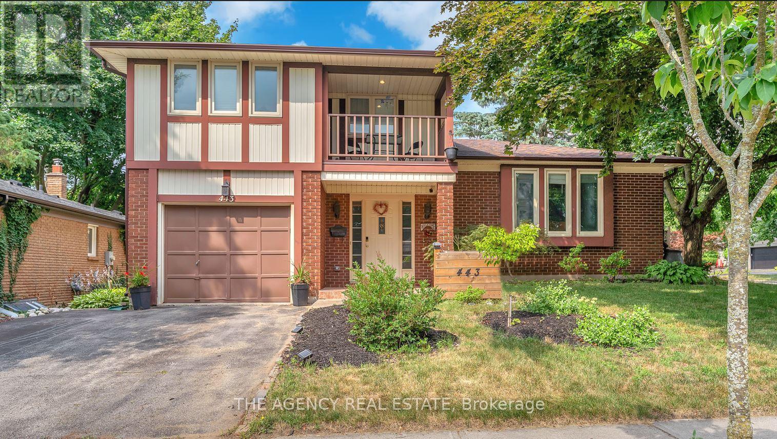
Highlights
Description
- Time on Housefulnew 2 hours
- Property typeSingle family
- Neighbourhood
- Median school Score
- Mortgage payment
Welcome to this beautifully updated 4-level side split located in the heart of Byron, one of London's most sought-after neighbourhoods. This exceptional home offers a fully finished layout on all four levels, providing generous living space ideal for families, professionals, or anyone looking to enjoy comfort and functionality in a well-established community. Step inside and immediately feel at home in the bright, welcoming interior. All bathrooms have been tastefully renovated with modern finishes, adding a fresh, contemporary touch to each level. The third level is above grade, offering natural light, versatility, and convenient walk-out access to the backyard perfect for entertaining, working from home, or creating a cozy family retreat. Buyers will appreciate the proximity to excellent schools, nature lovers can take full advantage of nearby Warbler Woods with walking trails and Boler Mountain. (id:63267)
Home overview
- Cooling Central air conditioning
- Heat source Natural gas
- Heat type Forced air
- Sewer/ septic Sanitary sewer
- Fencing Fenced yard
- # parking spaces 3
- Has garage (y/n) Yes
- # full baths 2
- # half baths 1
- # total bathrooms 3.0
- # of above grade bedrooms 3
- Has fireplace (y/n) Yes
- Community features Community centre
- Subdivision South b
- Lot desc Landscaped
- Lot size (acres) 0.0
- Listing # X12399367
- Property sub type Single family residence
- Status Active
- Bathroom 2.38m X 2.65m
Level: 2nd - 3rd bedroom 4.33m X 3.72m
Level: 2nd - 2nd bedroom 3.32m X 3.14m
Level: 2nd - Bedroom 4.85m X 3.29m
Level: 2nd - Laundry 1.86m X 2.47m
Level: Basement - Bathroom 1.95m X 3.44m
Level: Basement - Office 3.44m X 3.44m
Level: Basement - Recreational room / games room 5.85m X 3.35m
Level: Basement - Dining room 3.11m X 3.72m
Level: Main - Family room 4.85m X 4.11m
Level: Main - Kitchen 4.54m X 3.72m
Level: Main - Living room 5.82m X 3.69m
Level: Main
- Listing source url Https://www.realtor.ca/real-estate/28853597/443-grand-view-avenue-london-south-south-b-south-b
- Listing type identifier Idx

$-1,773
/ Month

