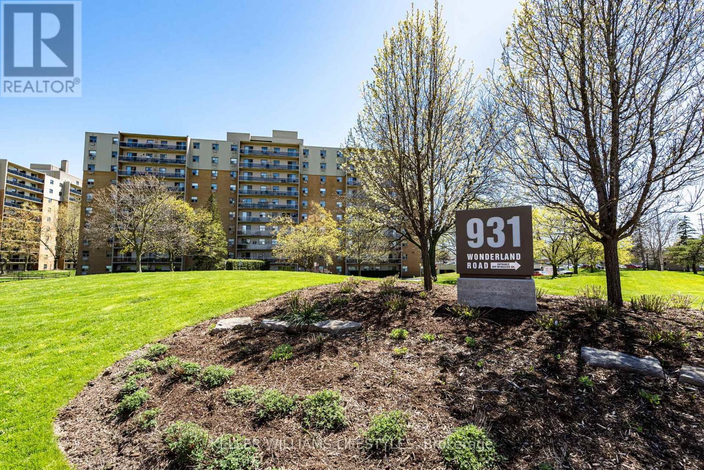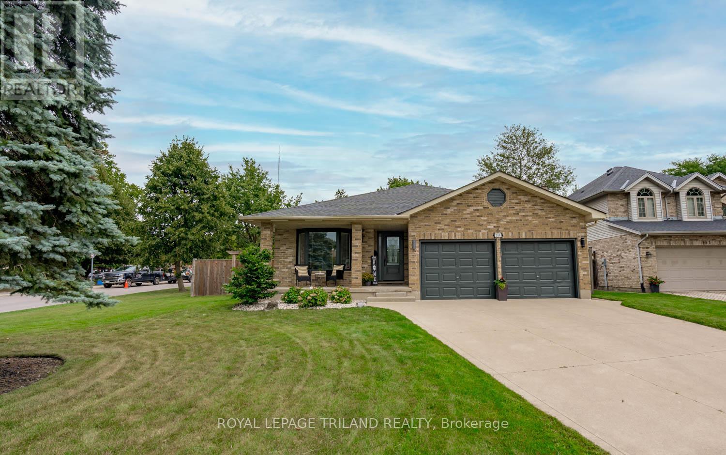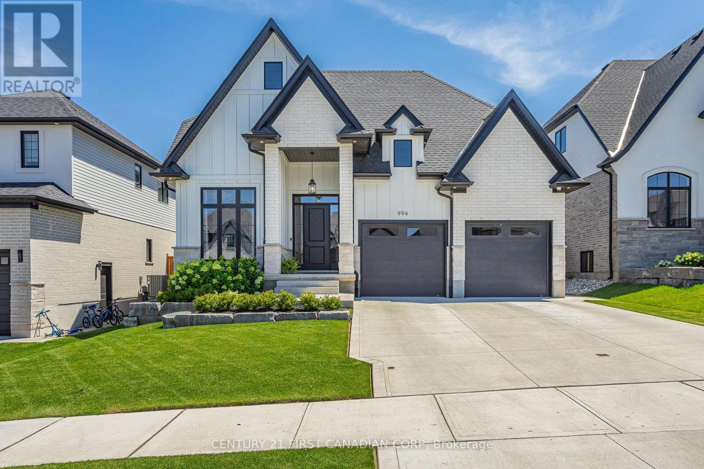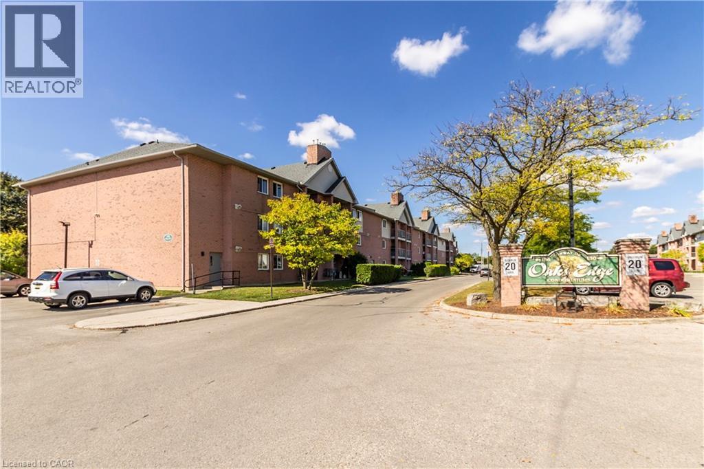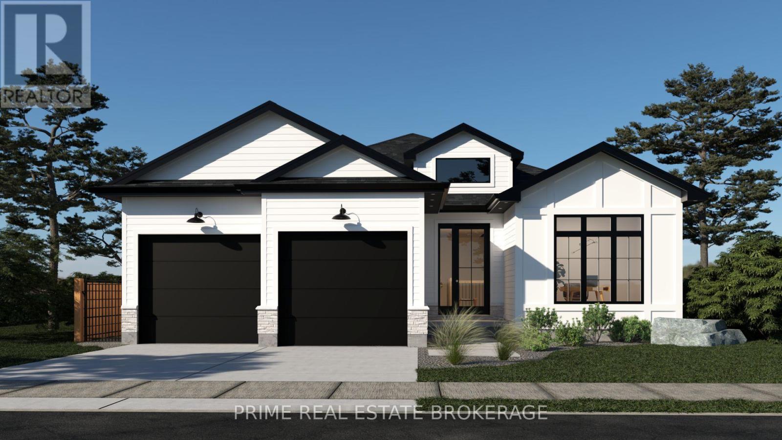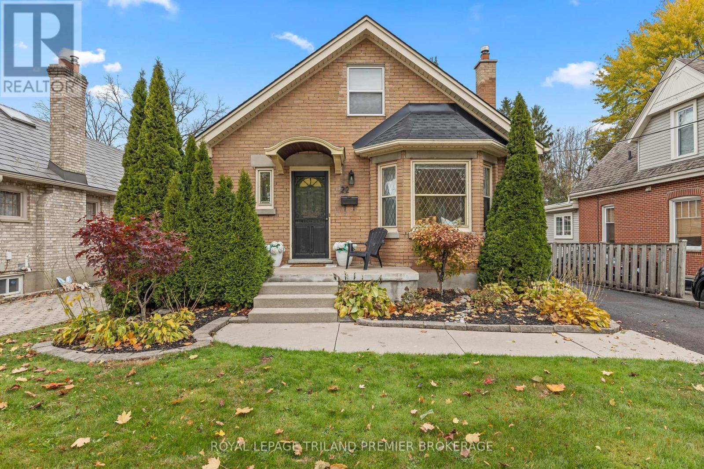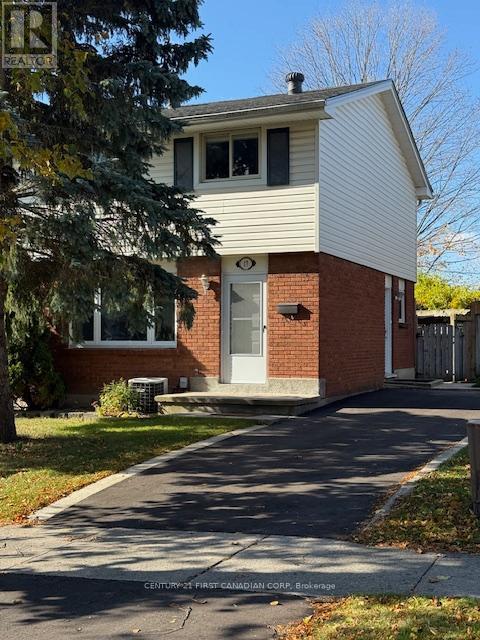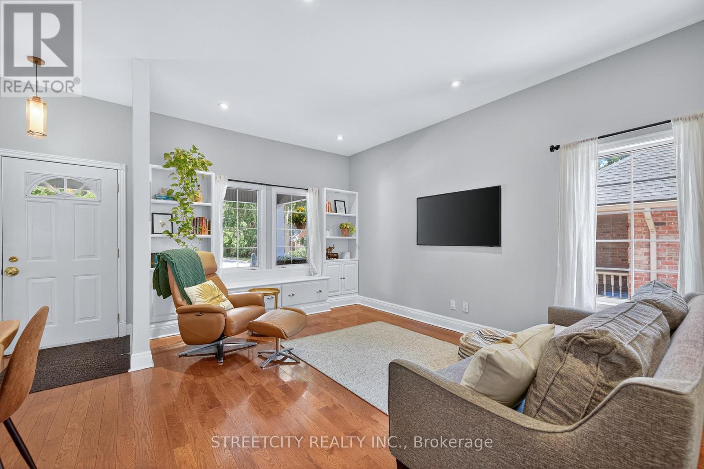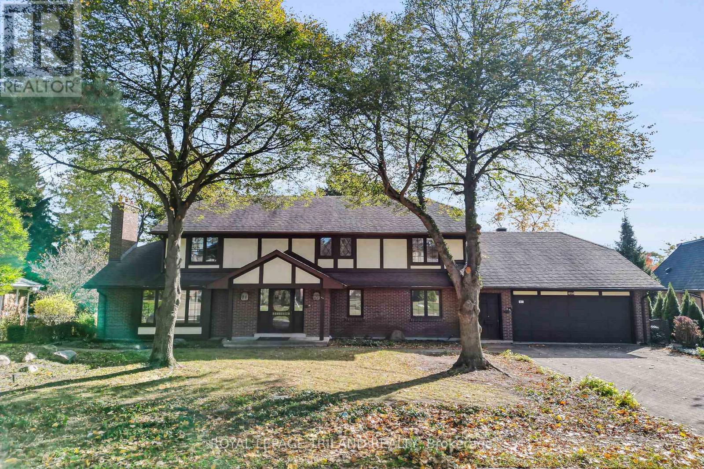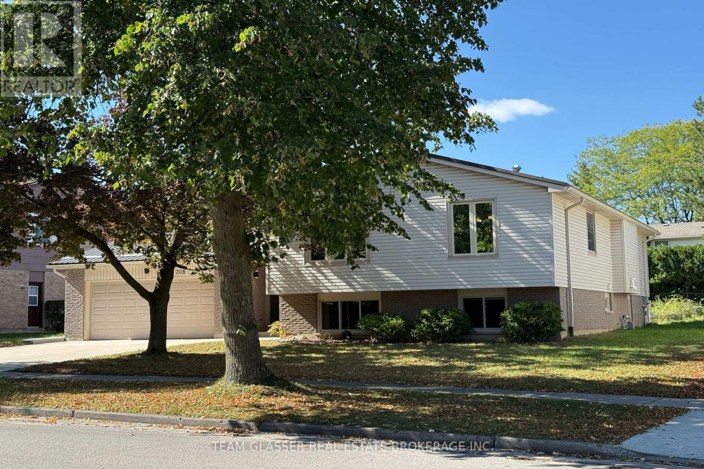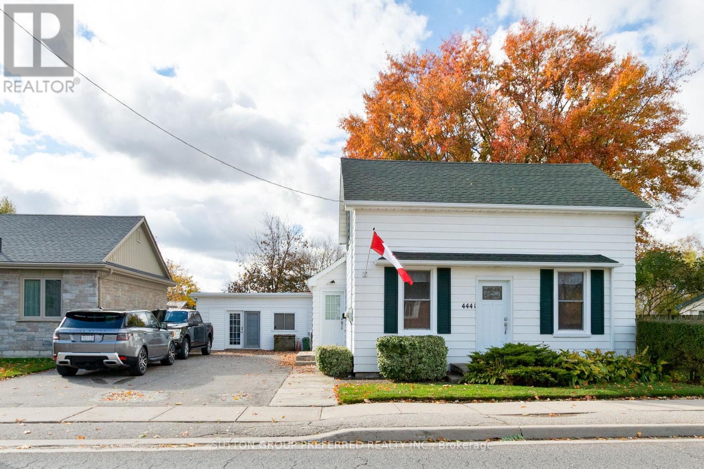
Highlights
Description
- Time on Housefulnew 3 hours
- Property typeSingle family
- Neighbourhood
- Median school Score
- Mortgage payment
Live in lovely Lambeth. Home is in move-in condtion on an extremly large lot. Garage is oversized and is used for man cave. Dryer is located in gas heated garage. Pool table and work bench are included in the sale. The included covered hot tub ( 8x11) is approx. 5 years old and holds 9 people. (2 laying down and 7 sitting). The furnace and central air are approx. 5 years old. The clothes washer is located in the main floor bathroom off the kitchen. The large eat in kitchen has been updated in the past. The primary bedroom is located at the back of the home and has its own 2 pce. ensuite. Sliding doors off the family room onto the covered wooden deck. Rear fenced yard is extremely deep. Bed and living room are carpeted and family room and kitchen with a vinyl flooring. Most windows have been replaced in the past. Garage is 19.10 x 19.2 ft. Home is close to 402 and 401. (id:63267)
Home overview
- Cooling Central air conditioning
- Heat source Natural gas
- Heat type Forced air
- Sewer/ septic Septic system
- # total stories 2
- Fencing Fully fenced, fenced yard
- # parking spaces 3
- Has garage (y/n) Yes
- # full baths 1
- # half baths 1
- # total bathrooms 2.0
- # of above grade bedrooms 3
- Subdivision South mm
- Lot desc Landscaped
- Lot size (acres) 0.0
- Listing # X12506718
- Property sub type Single family residence
- Status Active
- Foyer 3m X 2.4m
Level: 2nd - Bedroom 3.6m X 3.81m
Level: 2nd - Bedroom 5.5m X 4.9m
Level: 2nd - Living room 7.01m X 4.2m
Level: Main - Family room 3.3m X 3m
Level: Main - Kitchen 4.5m X 3.9m
Level: Main - Primary bedroom 5.4m X 3.6m
Level: Main
- Listing source url Https://www.realtor.ca/real-estate/29064399/4441-colonel-talbot-road-london-south-south-mm-south-mm
- Listing type identifier Idx

$-1,333
/ Month

