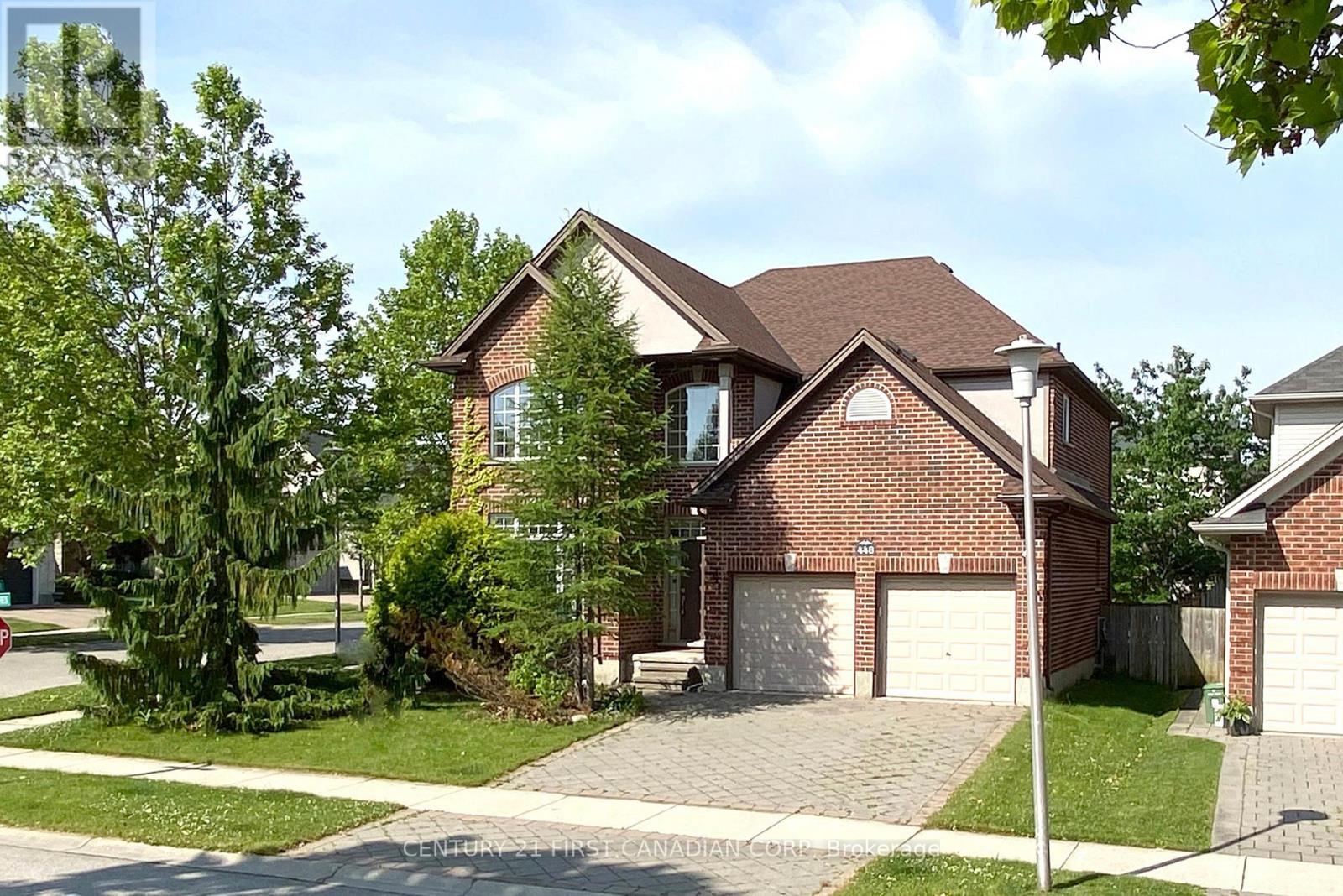
Highlights
Description
- Time on Houseful74 days
- Property typeSingle family
- Neighbourhood
- Median school Score
- Mortgage payment
Location, Location! 4 +2 bedrooms, 3.5 bathrooms home. Approx. 3600 SQFT living sapce. Close to Masonville Mall. Walk distance to Jack Chambers School. 9 ft ceiling on main level, 18 feet ceiling for foyer & Living room. Open concept kitchen with island. Family room with gasfireplace. Hardwood floor on main and second level. Dining room with crown moulding. Hardwood stairs leading to 4 bedrooms. Large master bedroom with large ensuite and walk in closet. Full finished basement has 2 bedrooms (one has beenupgraded to a Home Cinema), 1 large office and a full bathroom. Patio door off kitchen leading to nice fenced backyard. Lots of upgrades: Ultra smart Wi-Fi furance (2016), 25 years long-life shingles (2017), Finished basement (2019), Home Cinema System with 120 inch screen and 7.2 surround sound system(2019), Newer refrigerator (2022), Hardwood floor in main and second level (2022). Home Cinema System(chairs, receiver, screen, projector and speakers) included. (id:55581)
Home overview
- Cooling Central air conditioning
- Heat source Natural gas
- Heat type Forced air
- Sewer/ septic Sanitary sewer
- # total stories 2
- # parking spaces 4
- Has garage (y/n) Yes
- # full baths 3
- # half baths 1
- # total bathrooms 4.0
- # of above grade bedrooms 6
- Has fireplace (y/n) Yes
- Subdivision North b
- Lot size (acres) 0.0
- Listing # X12240094
- Property sub type Single family residence
- Status Active
- Primary bedroom 5.48m X 3.42m
Level: 2nd - Bedroom 3.96m X 3.04m
Level: 2nd - Bedroom 3.96m X 3.04m
Level: 2nd - Bedroom 3.65m X 3.04m
Level: 2nd - Bathroom Measurements not available
Level: Lower - Office 7.41m X 4.1m
Level: Lower - Bedroom 3.16m X 6.33m
Level: Lower - 5th bedroom 3.27m X 4.07m
Level: Lower - Eating area 3.98m X 3.09m
Level: Main - Living room 3.86m X 3.25m
Level: Main - Kitchen 4.26m X 3.04m
Level: Main - Family room 4.82m X 4.26m
Level: Main
- Listing source url Https://www.realtor.ca/real-estate/28509366/448-cottontail-crescent-london-north-north-b-north-b
- Listing type identifier Idx

$-2,533
/ Month












