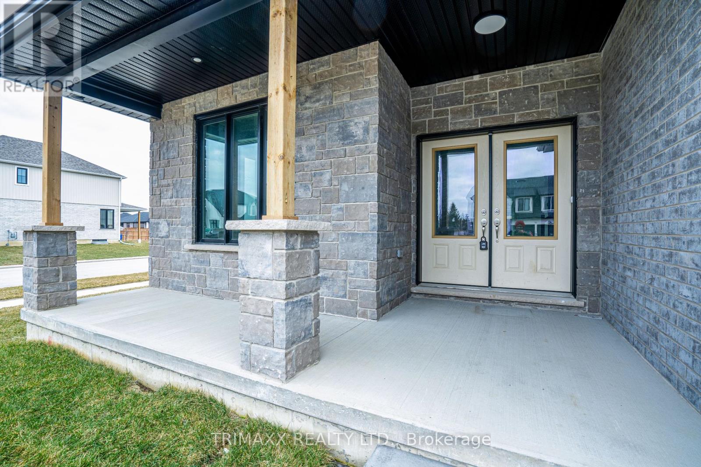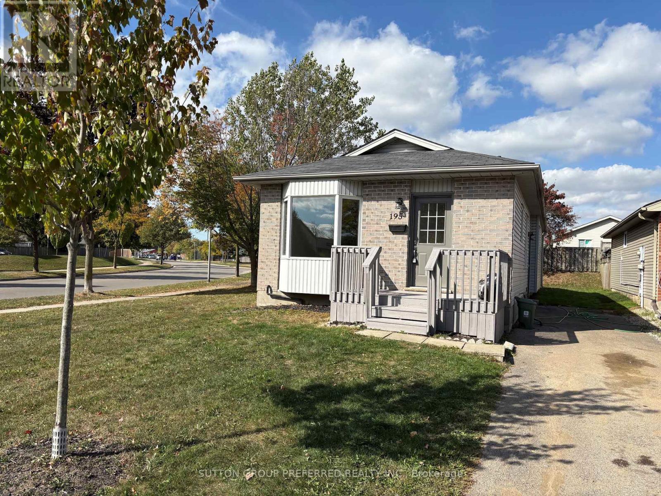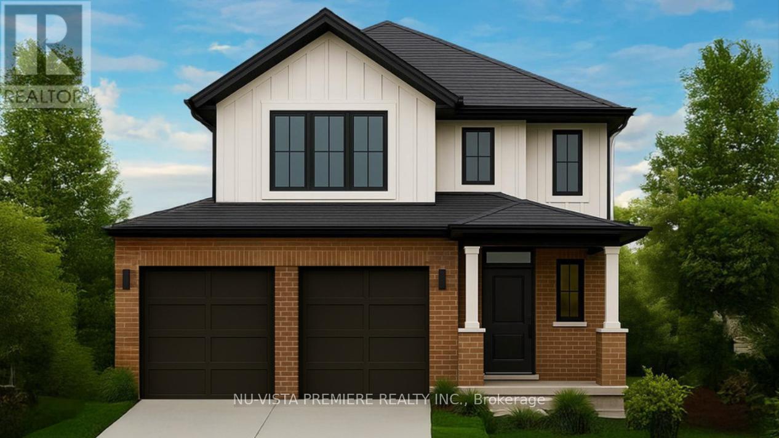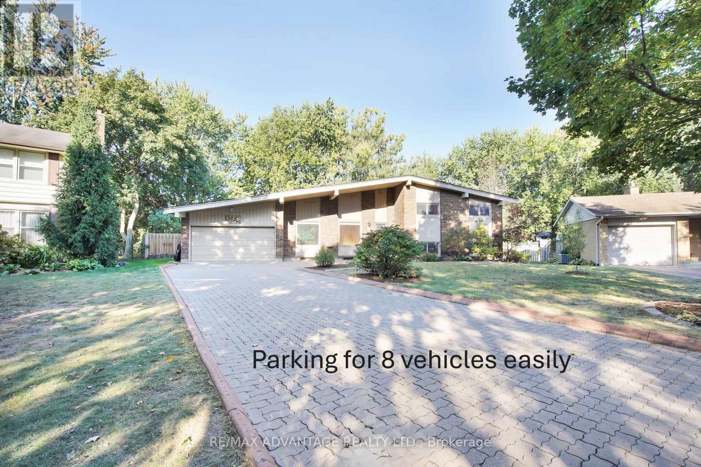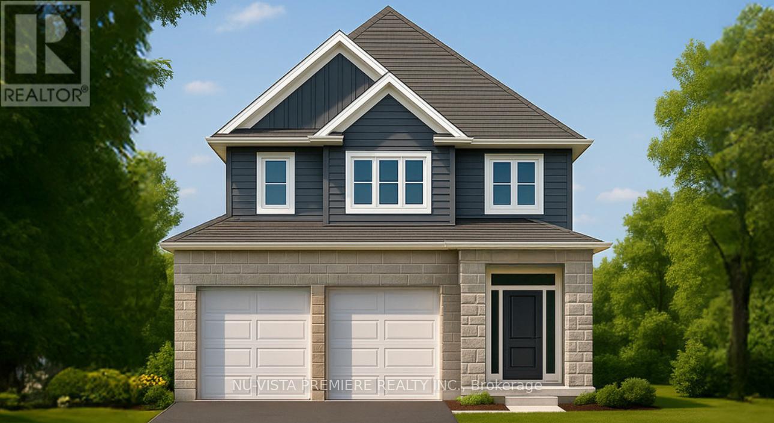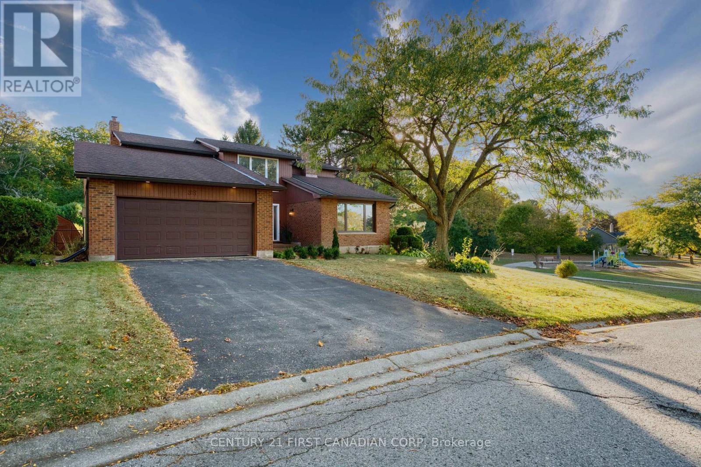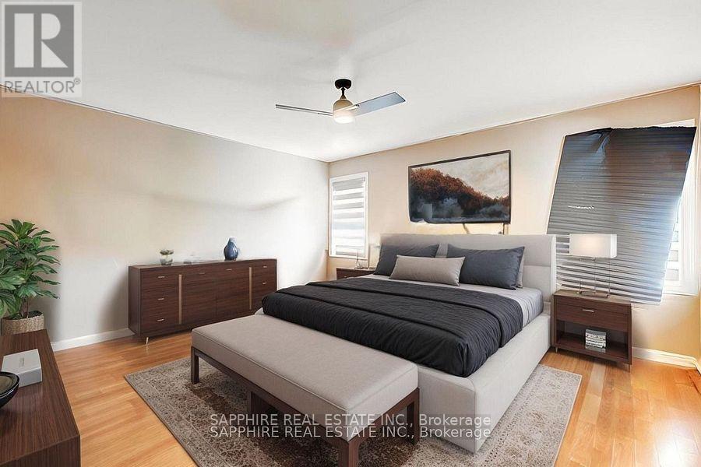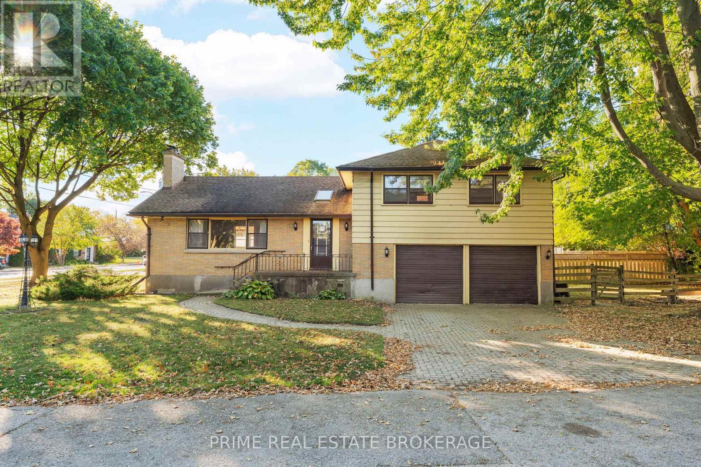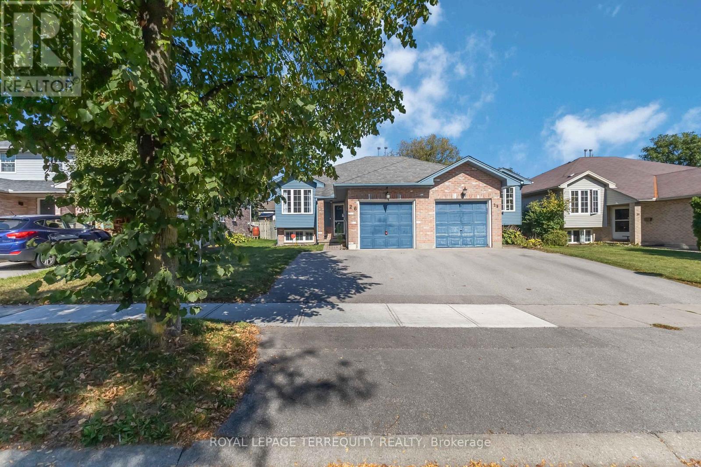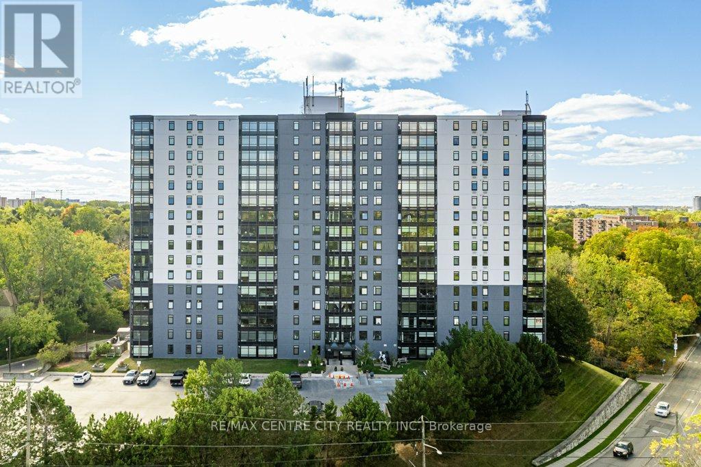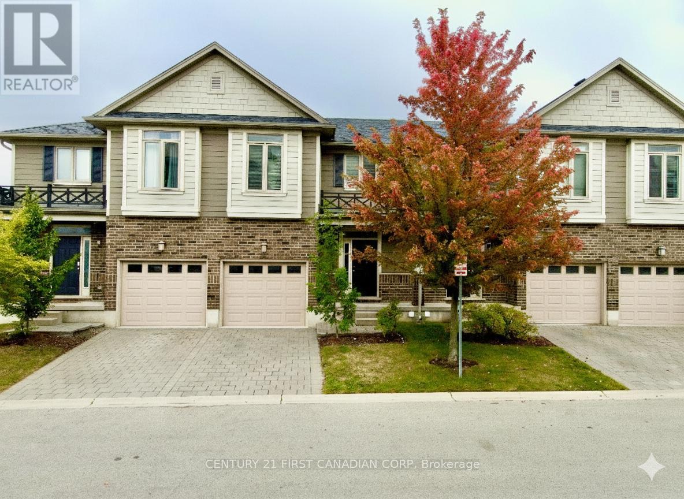
Highlights
Description
- Time on Housefulnew 3 hours
- Property typeSingle family
- Neighbourhood
- Median school Score
- Mortgage payment
LOCATION, LOCATION, LOCATION! Discover the best of Masonville in this stunning condo. Walkable to top schools, Western University, and University Hospital (UH), this spot offers unparalleled convenience. Enjoy an exciting lifestyle with shopping, movie theatres, restaurants, and gym facilities all just moments from your door. The bright main level features a fantastic open-concept great room flowing into a modern kitchen and dining area, complete with sliding doors to a private deck perfect for entertaining and summer relaxation. Upstairs, find three spacious bedrooms, highlighted by a magnificent primary suite offering a fabulous walk-in shower and a private balcony. The finished lower level adds valuable living space with a versatile family room or bedroom and a 3-piece bath. The home features three full and one half-bath in total! The unbeatable proximity to campus and UH guarantees high rental demand and excellent long-term appreciation for investors. For end-users, it's maintenance-free living in a prime location. Book your viewing today (id:63267)
Home overview
- Cooling Central air conditioning
- Heat source Natural gas
- Heat type Forced air
- # total stories 2
- # parking spaces 2
- Has garage (y/n) Yes
- # full baths 3
- # half baths 1
- # total bathrooms 4.0
- # of above grade bedrooms 4
- Community features Pet restrictions
- Subdivision North b
- Directions 2049655
- Lot size (acres) 0.0
- Listing # X12457183
- Property sub type Single family residence
- Status Active
- 3rd bedroom 3.09m X 3.34m
Level: 2nd - Bathroom 1.5m X 2.45m
Level: 2nd - 2nd bedroom 3.1m X 3.36m
Level: 2nd - Primary bedroom 5.15m X 3.04m
Level: 2nd - Bathroom 2.44m X 2.45m
Level: Basement - 4th bedroom 3.17m X 4.3m
Level: Basement - Kitchen 5.73m X 3.1m
Level: Main - Living room 3.5m X 5.7m
Level: Main - Bathroom 0.9m X 2.2m
Level: Main
- Listing source url Https://www.realtor.ca/real-estate/28978255/45-112-north-centre-road-london-north-north-b-north-b
- Listing type identifier Idx

$286
/ Month

