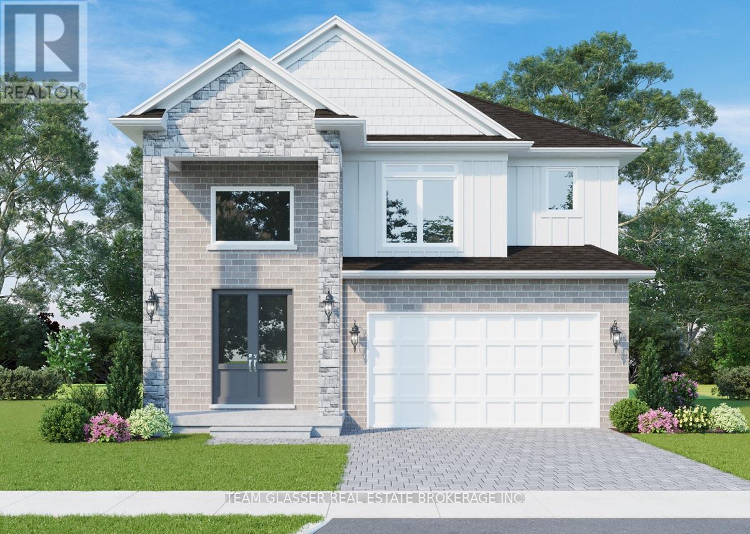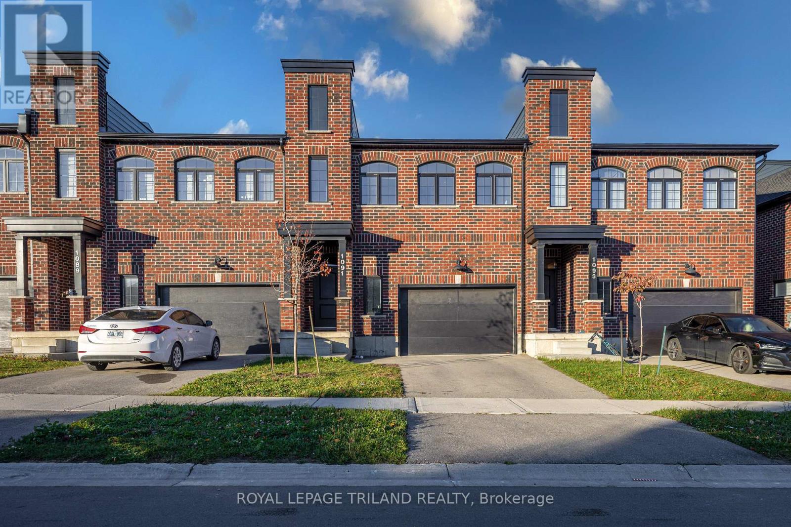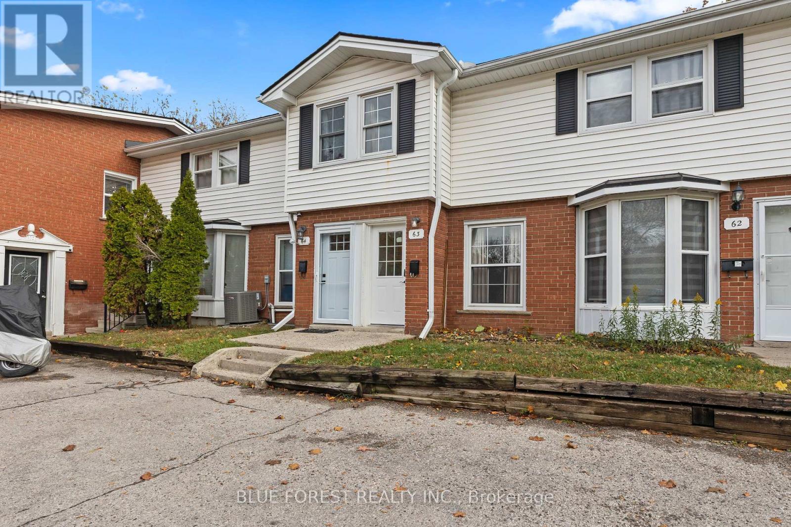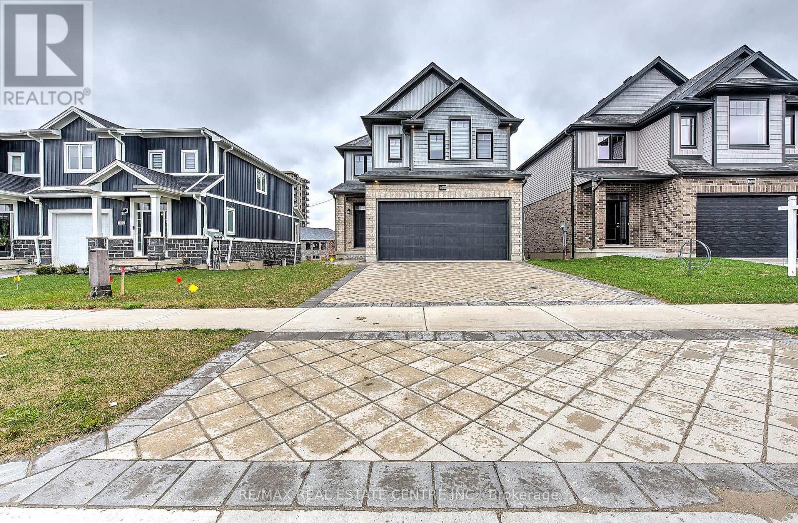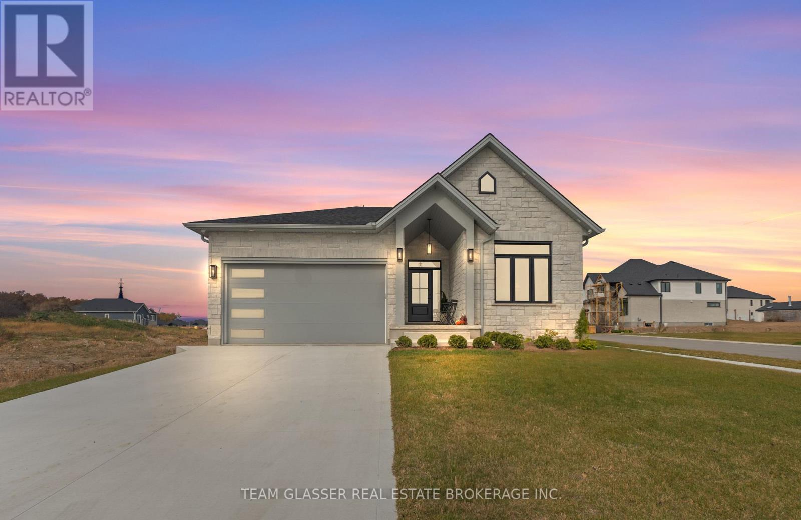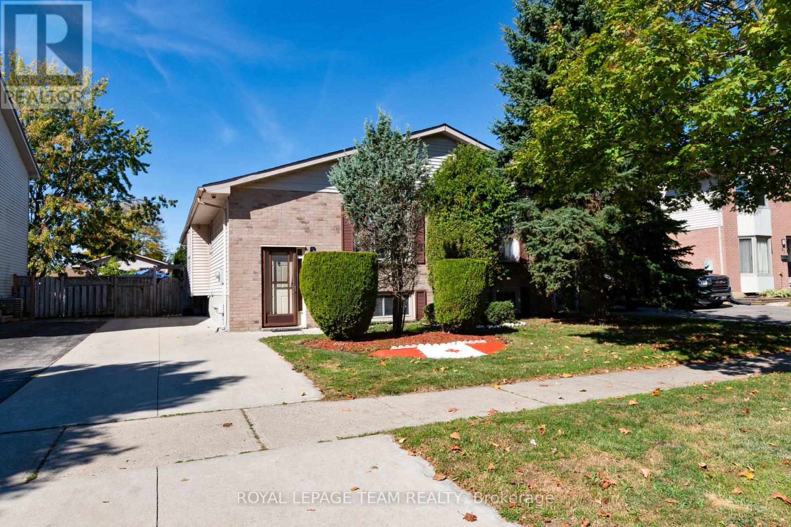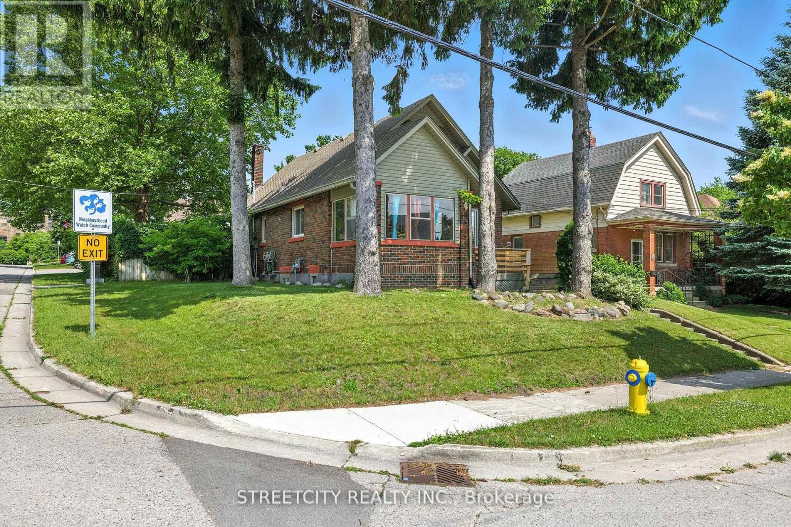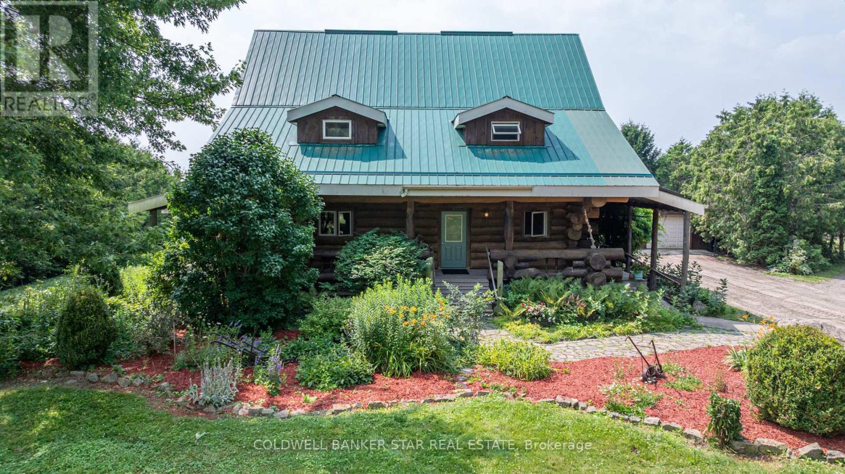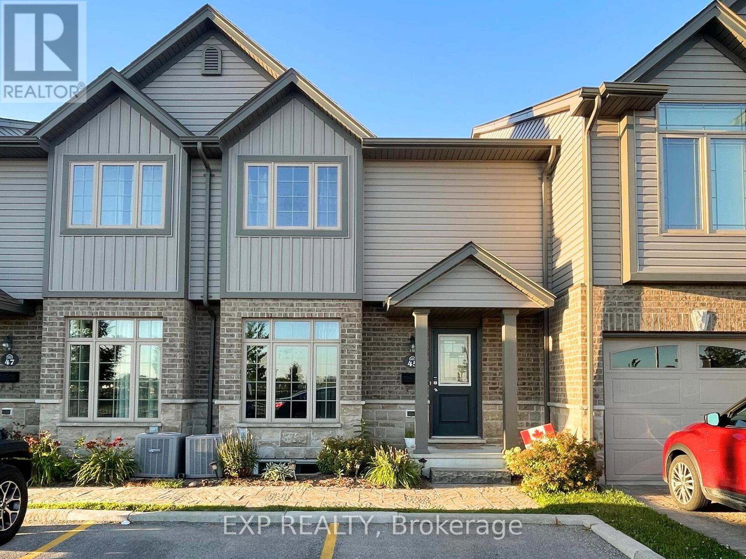
Highlights
Description
- Time on Houseful107 days
- Property typeSingle family
- Neighbourhood
- Median school Score
- Mortgage payment
Welcome to this beautifully maintained 2019-built condo townhouse offering 4 spacious bedrooms, 3.5 bathrooms, with a fully finished basement with a bedroom and full bath - perfect for extended family or guests. This bright and modern home is carpet-free throughout (except stairs) and boasts a separate living room with large windows, allowing natural sunlight to fill the space all day long thanks to the unobstructed front view with no home in front. The open-concept layout flows into a stylish kitchen with quality finishes and dining area, while upstairs features three generously sized bedrooms, including a primary suite with ensuite bath. The laundry room's is fully finished with new flooring , large closet for storage. and the convenient full bath with walk in shower. This is an incredible home offering outstanding quality and value with convenient access to 401/402, close to public transportation , and to amenities including restaurants, shops, banks, grocery stores. Its ideal location within the castle Rock complex offers privacy and quite enjoyment, not to be missed! (id:63267)
Home overview
- Cooling Central air conditioning, air exchanger
- Heat source Natural gas
- Heat type Forced air
- # total stories 2
- # parking spaces 2
- # full baths 3
- # half baths 1
- # total bathrooms 4.0
- # of above grade bedrooms 4
- Community features Pets allowed with restrictions
- Subdivision South w
- Lot size (acres) 0.0
- Listing # X12295379
- Property sub type Single family residence
- Status Active
- 2nd bedroom 2.9m X 3.68m
Level: 2nd - 3rd bedroom 2.87m X 2.94m
Level: 2nd - Bathroom 1.52m X 2.16m
Level: 2nd - Bathroom 1.82m X 2.15m
Level: 2nd - Primary bedroom 4.01m X 3.51m
Level: 2nd - Laundry 4.75m X 3.51m
Level: Basement - Bathroom 1.73m X 2.06m
Level: Basement - 4th bedroom 3.05m X 4.2m
Level: Basement - Kitchen 2.84m X 2.59m
Level: Main - Living room 4.74m X 4.38m
Level: Main - Dining room 3.02m X 1.98m
Level: Main
- Listing source url Https://www.realtor.ca/real-estate/28628286/45-3400-castle-rock-place-london-south-south-w-south-w
- Listing type identifier Idx

$-1,177
/ Month

