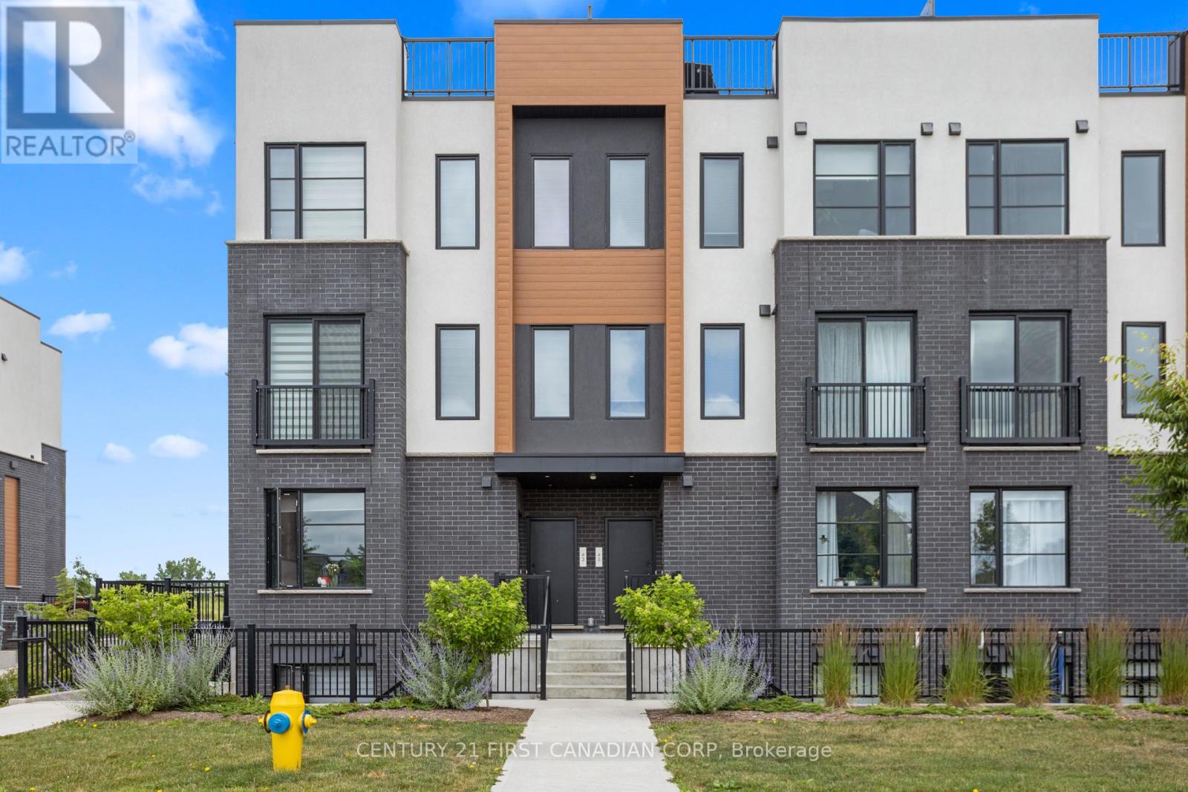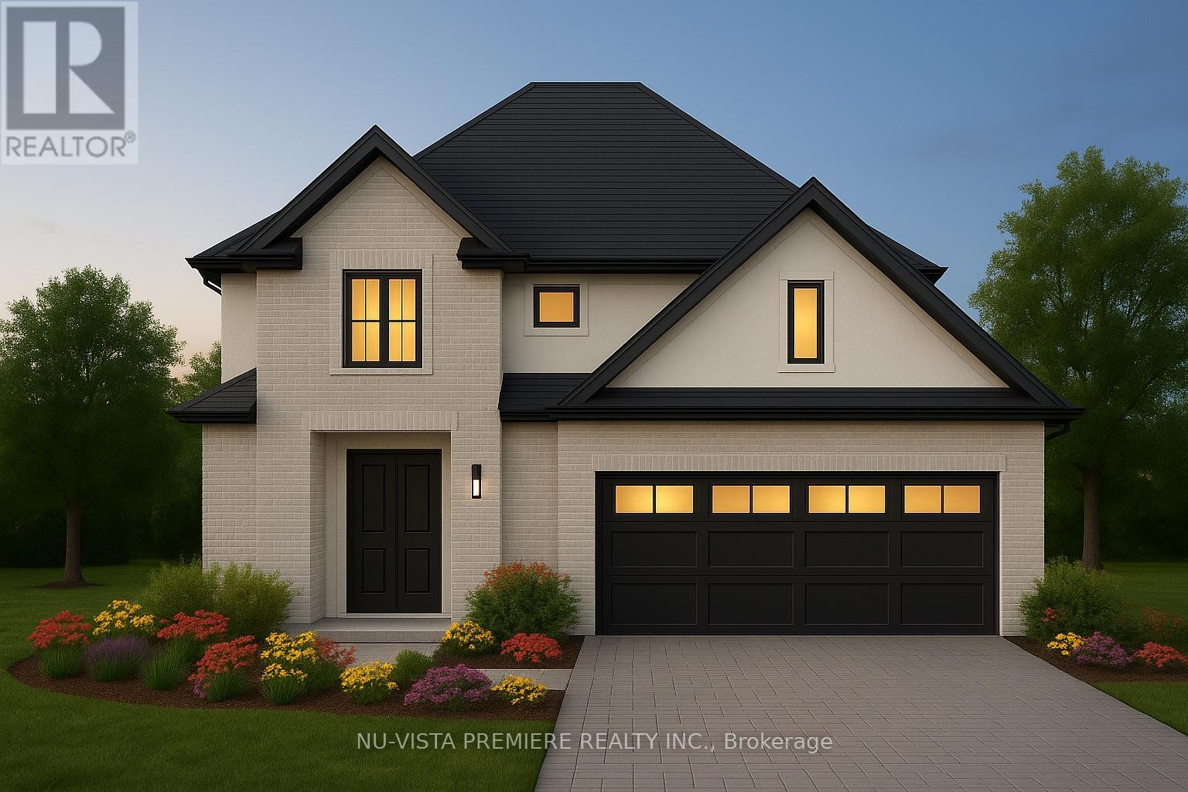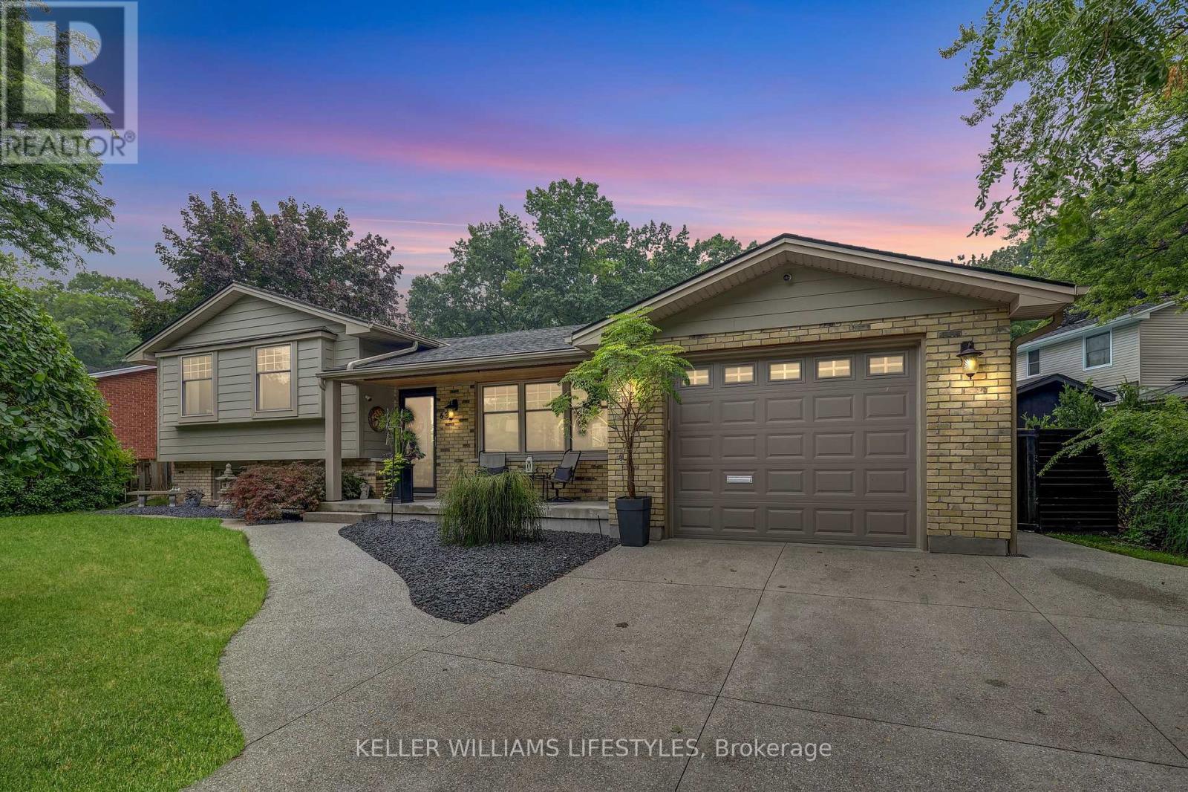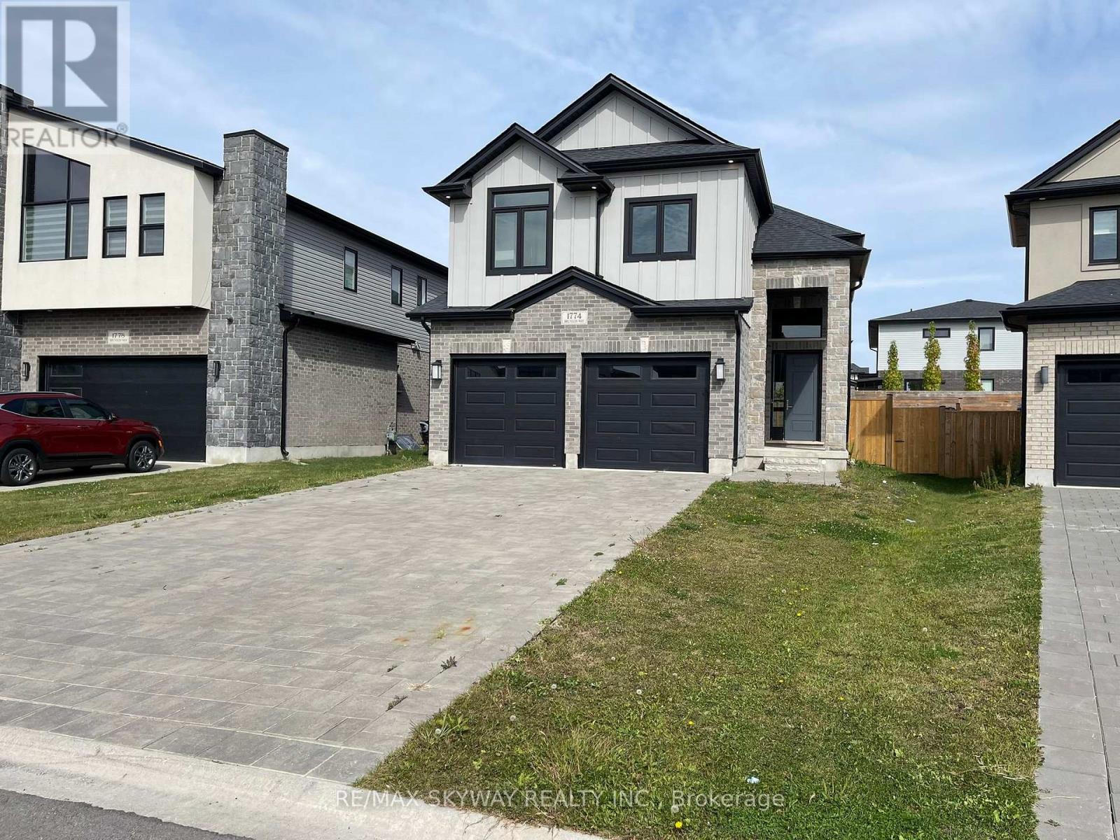
Highlights
Description
- Time on Houseful103 days
- Property typeSingle family
- Neighbourhood
- Median school Score
- Mortgage payment
Experience elevated modern living in this exceptional stacked townhouse located in the heart of South London. Recently built, this beautifully designed home offers a seamless blend of contemporary style, comfort, and convenience in Lambeth, one of the citys most vibrant, family-friendly communities. Step inside to a sleek open-concept layout that maximizes space and natural light, ideal for both relaxed living and casual entertaining. The modern kitchen features clean lines and quality finishes, including quartz countertops, and stainless steel appliances.This spacious two bedroom, three bathroom offers a thoughtful balance of privacy and functionality, each bedroom with its own full ensuite and ample closet space. One of the standout features of this home is the private rooftop patio, offering stunning views that stretch across the city, a perfect spot for morning coffee, evening drinks, or hosting friends under the stars. Enjoy low-maintenance condo living with the rare bonus of two dedicated parking spaces, all just minutes from shopping, schools, parks, and easy access to both Hwy 401 & 402. A fantastic opportunity for professionals, first-time buyers, or investors seeking a turnkey property in a rapidly growing neighbourhood. (id:63267)
Home overview
- Cooling Central air conditioning
- Heat source Natural gas
- Heat type Forced air
- # parking spaces 2
- # full baths 2
- # half baths 1
- # total bathrooms 3.0
- # of above grade bedrooms 2
- Community features Pet restrictions, community centre
- Subdivision South v
- Lot size (acres) 0.0
- Listing # X12277432
- Property sub type Single family residence
- Status Active
- Dining room 2.43m X 3.83m
Level: 2nd - Bathroom 1.08m X 1.96m
Level: 2nd - Living room 3.58m X 3.36m
Level: 2nd - Laundry 1.54m X 2.1m
Level: 3rd - Primary bedroom 2.93m X 4.45m
Level: 3rd - Bathroom 1.68m X 2.41m
Level: 3rd - Bedroom 2.93m X 3.4m
Level: 3rd - Bathroom 1.7m X 2.43m
Level: 3rd
- Listing source url Https://www.realtor.ca/real-estate/28589578/45-3900-savoy-street-london-south-south-v-south-v
- Listing type identifier Idx

$-1,233
/ Month












