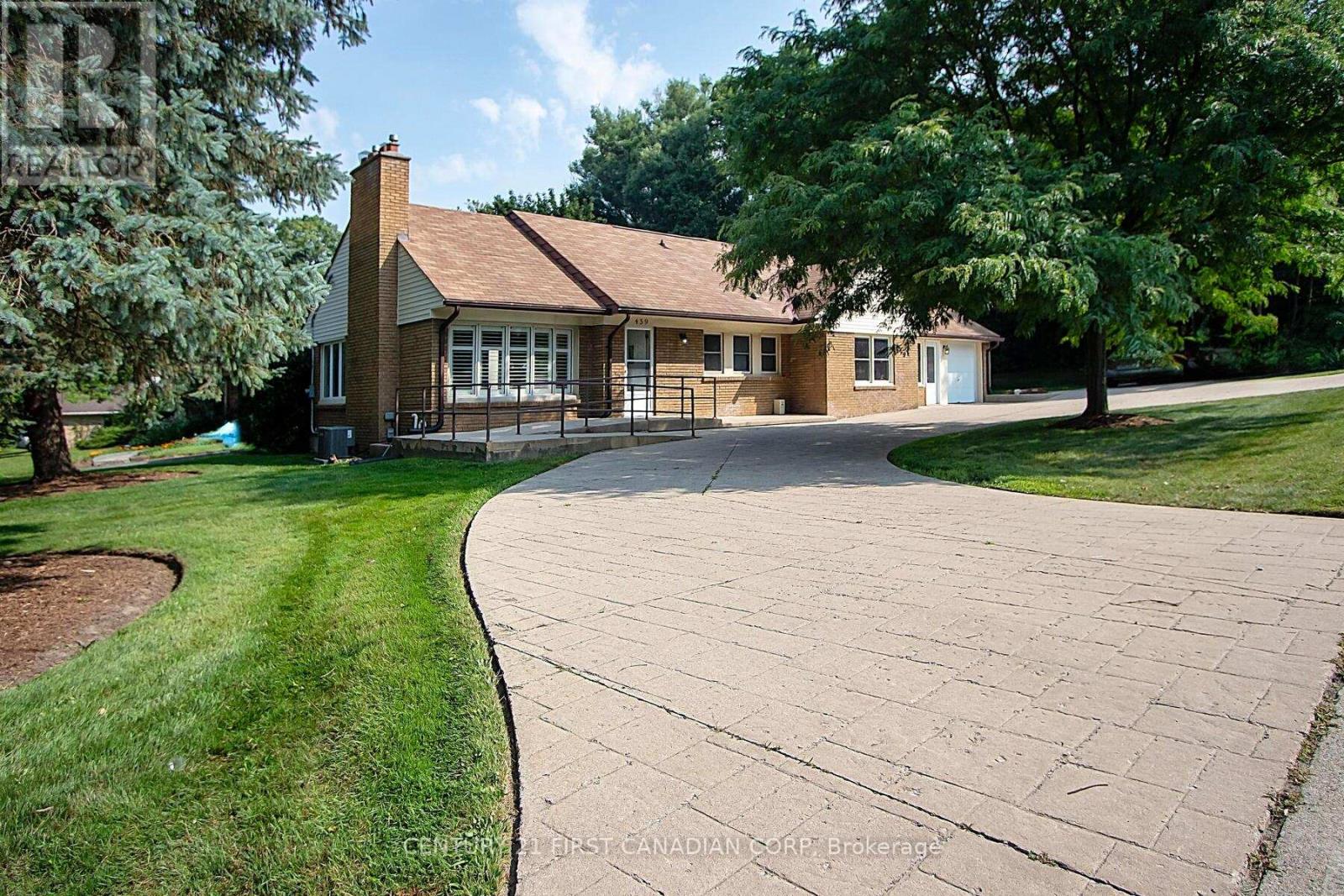- Houseful
- ON
- London
- West London
- 459 Riverside Dr

Highlights
This home is
18%
Time on Houseful
29 Days
School rated
6.5/10
London
-0.48%
Description
- Time on Houseful29 days
- Property typeSingle family
- Neighbourhood
- Median school Score
- Mortgage payment
Located close to all amenities available in the west end of London-- Springbank Park, the River Thames, multiple shopping choices-- this 1 1/2 storey property contains 6 bedrooms, 2 baths + a full unfinished basement. The main level has 3 bedrooms, 1 bath, living room, dining room, kitchen. Upper level has 3 bedrooms total sqft 1560 approximately. Furnace installed 2010, roof 2008. Lot is 150 feet across the front and is 60 feet at deepest point, semi-circular driveway at front of property. Covered-in breezeway between house & garage (attached). Wheelchair ramp to front door, single car garage with a minimum of 6 parking spots at front of property. (id:55581)
Home overview
Amenities / Utilities
- Cooling Central air conditioning
- Heat source Natural gas
- Heat type Forced air
- Sewer/ septic Sanitary sewer
Exterior
- # total stories 2
- Fencing Fully fenced, fenced yard
- # parking spaces 6
- Has garage (y/n) Yes
Interior
- # full baths 1
- # half baths 1
- # total bathrooms 2.0
- # of above grade bedrooms 6
Location
- Subdivision North n
Lot/ Land Details
- Lot desc Landscaped
Overview
- Lot size (acres) 0.0
- Listing # X12331272
- Property sub type Single family residence
- Status Active
Rooms Information
metric
- 3rd bedroom 3.35m X 2.43m
Level: 2nd - 2nd bedroom 3.04m X 2.47m
Level: 2nd - Primary bedroom 4.1m X 3.02m
Level: 2nd - Other 4.9m X 6.7m
Level: Basement - 3rd bedroom 3.58m X 2.43m
Level: Main - Dining room 3.42m X 2.57m
Level: Main - 2nd bedroom 3.55m X 3.27m
Level: Main - Primary bedroom 3.82m X 3.55m
Level: Main - Living room 6.9m X 3.88m
Level: Main - Bathroom 3.15m X 2.6m
Level: Main
SOA_HOUSEKEEPING_ATTRS
- Listing source url Https://www.realtor.ca/real-estate/28704621/459-riverside-drive-london-north-north-n-north-n
- Listing type identifier Idx
The Home Overview listing data and Property Description above are provided by the Canadian Real Estate Association (CREA). All other information is provided by Houseful and its affiliates.

Lock your rate with RBC pre-approval
Mortgage rate is for illustrative purposes only. Please check RBC.com/mortgages for the current mortgage rates
$-1,733
/ Month25 Years fixed, 20% down payment, % interest
$
$
$
%
$
%

Schedule a viewing
No obligation or purchase necessary, cancel at any time
Nearby Homes
Real estate & homes for sale nearby












