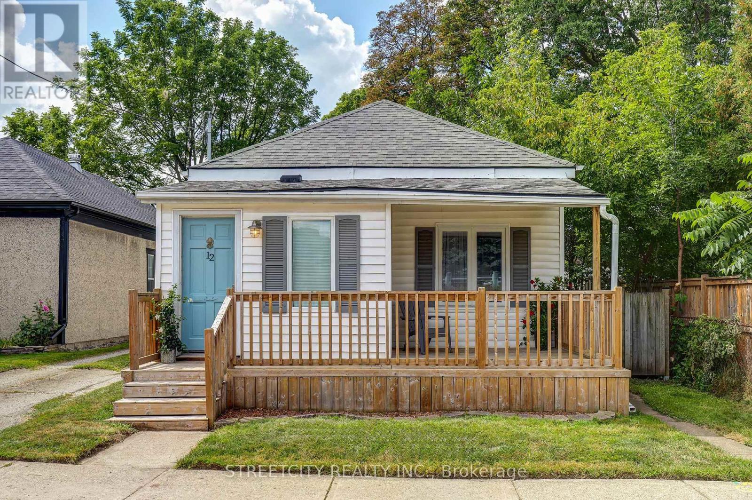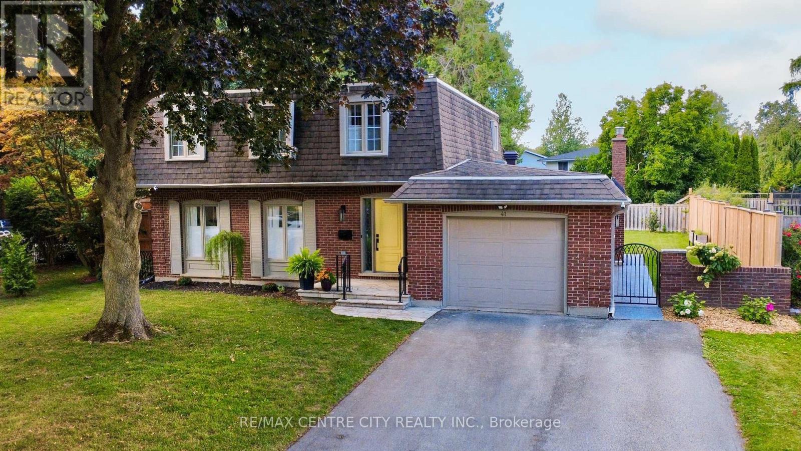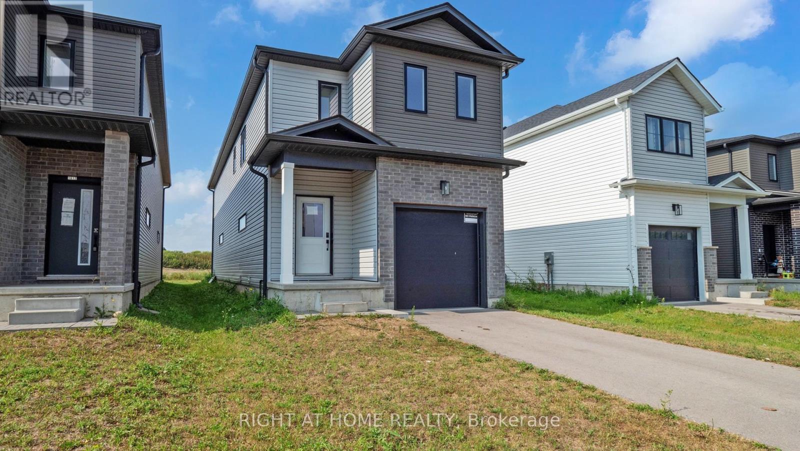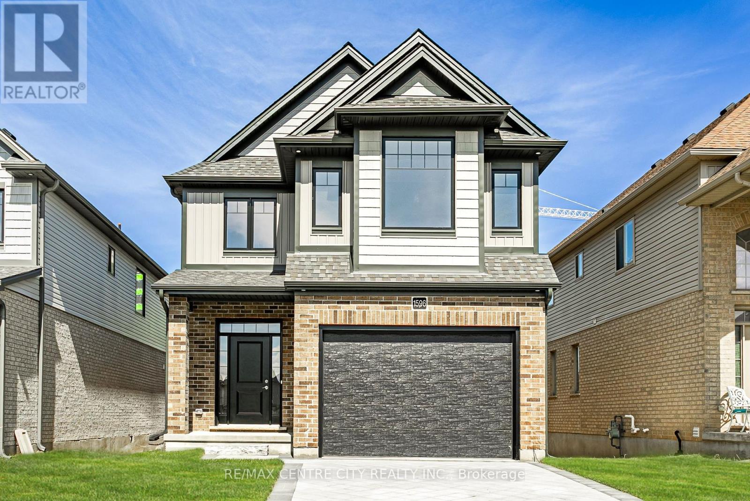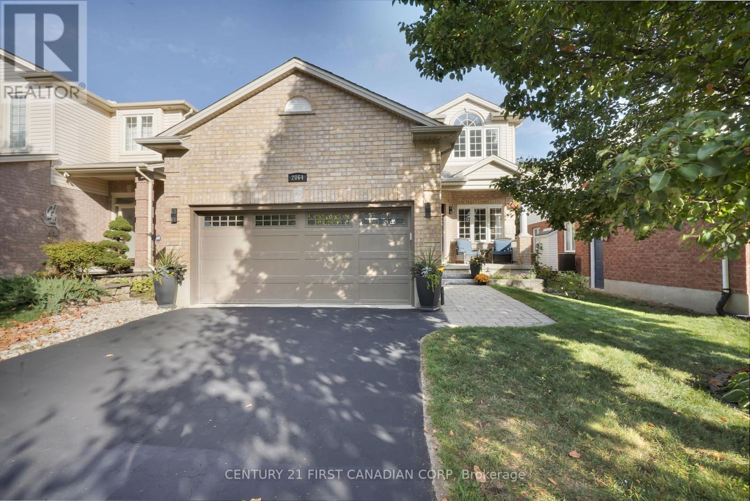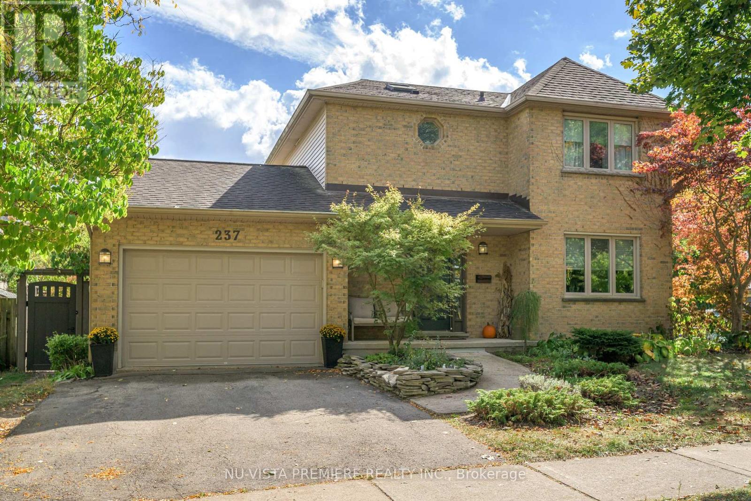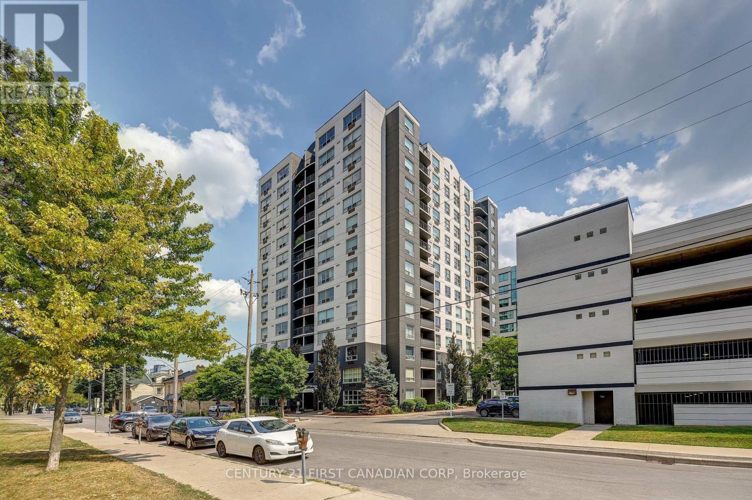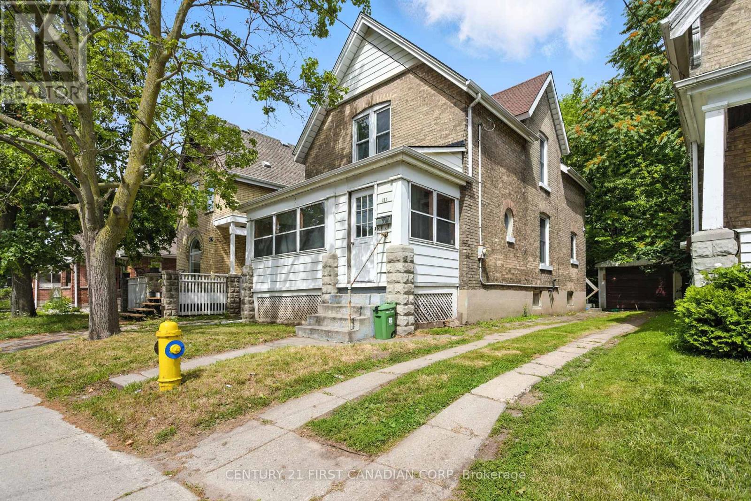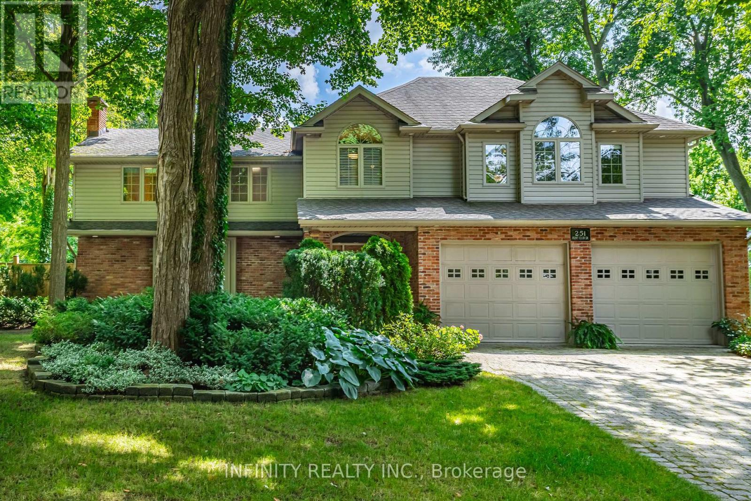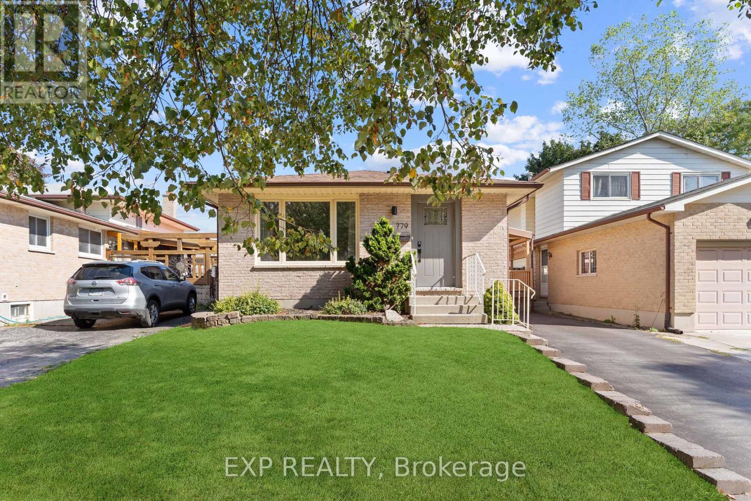- Houseful
- ON
- London North North R
- Sunningdale
- 914 460 Callaway Rd
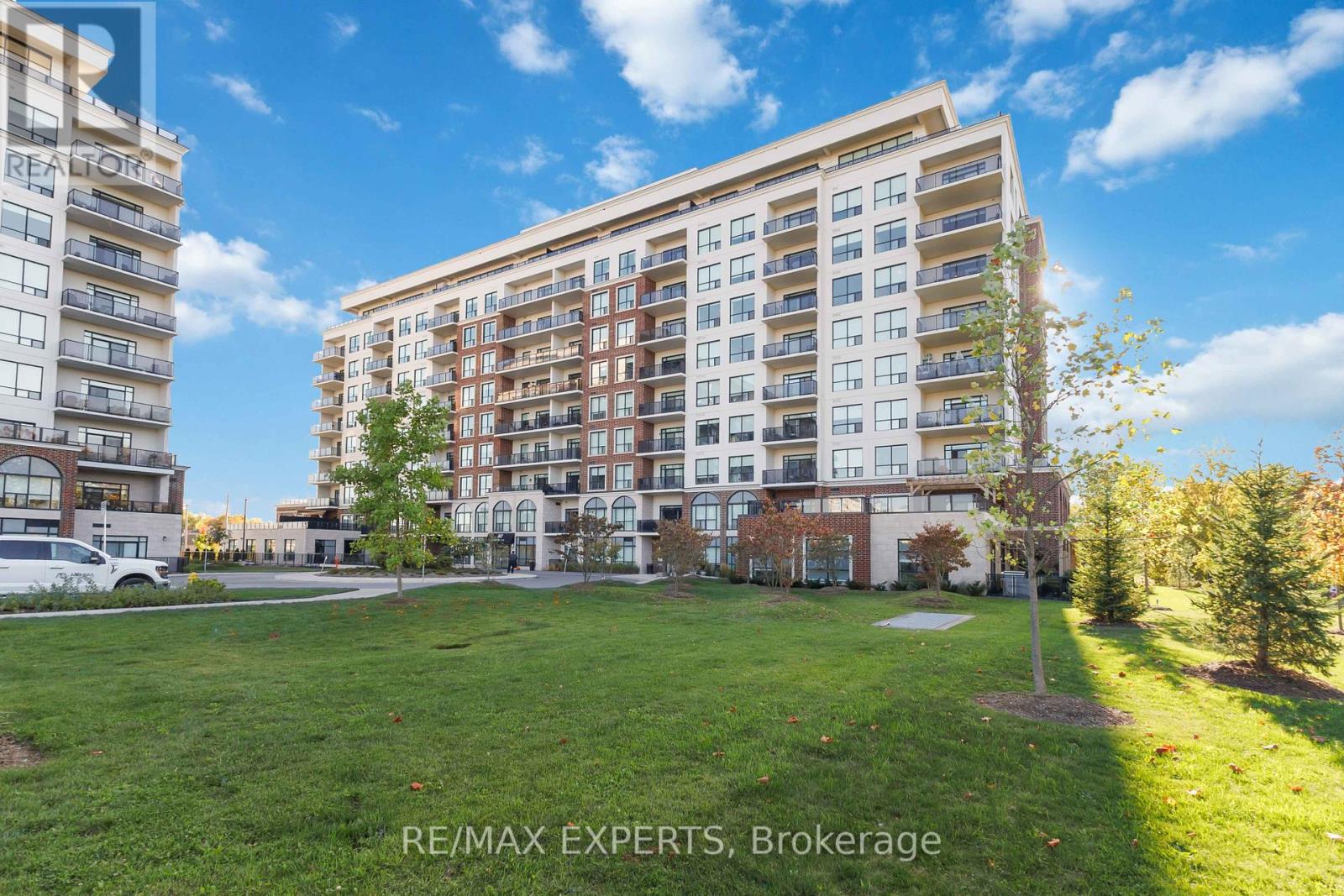
Highlights
Description
- Time on Housefulnew 9 hours
- Property typeSingle family
- Neighbourhood
- Median school Score
- Mortgage payment
Rare FULLY-FURNISHED unit overlooking the prestigious Sunningdale Golf Course! Welcome to Northlink by Tricar, one of North Londons most desirable condo residences. This beautifully appointed 1 bedroom plus den, 1 bathroom suite on the 9th floor offers a bright, open-concept layout with floor-to-ceiling windows and stunning west-facing views. The modern kitchen features quartz countertops, stainless steel appliances, white cabinetry, and a large island perfect for entertaining, while the living area includes an elegant electric fireplace. Enjoy the convenience of in-suite laundry, a spacious den ideal for a home office or guest space, and stylish, high-quality furnishings that make this condo truly move-in ready. Building amenities include a fitness centre, residents lounge, dining room, golf simulator, pickleball court, and guest suites. Condo fees cover water, heat, and air conditioning, and the unit includes one premium underground parking spot near the entrance plus a storage locker. Ideally located close to Masonville Place, Western University, top-rated schools, and scenic walking trails, this condo offers the perfect blend of luxury, comfort, and location. Don't miss out on this one! (id:63267)
Home overview
- Cooling Central air conditioning
- Heat source Natural gas
- Heat type Forced air
- # parking spaces 1
- Has garage (y/n) Yes
- # full baths 1
- # total bathrooms 1.0
- # of above grade bedrooms 1
- Community features Pet restrictions, community centre, school bus
- Subdivision North r
- Lot size (acres) 0.0
- Listing # X12452913
- Property sub type Single family residence
- Status Active
- Living room 4.684m X 3.045m
Level: Main - Den 3.234m X 2.478m
Level: Main - Kitchen 4.505m X 2.83m
Level: Main - Dining room 4.681m X 3.261m
Level: Main - Bedroom 3.982m X 3.197m
Level: Main
- Listing source url Https://www.realtor.ca/real-estate/28968747/914-460-callaway-road-london-north-north-r-north-r
- Listing type identifier Idx

$-1,186
/ Month

