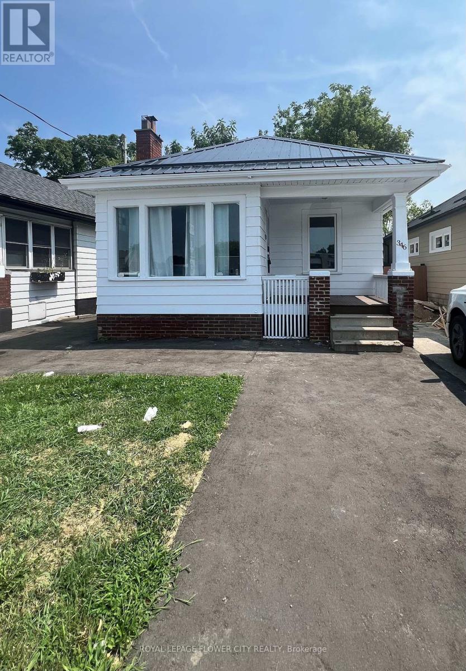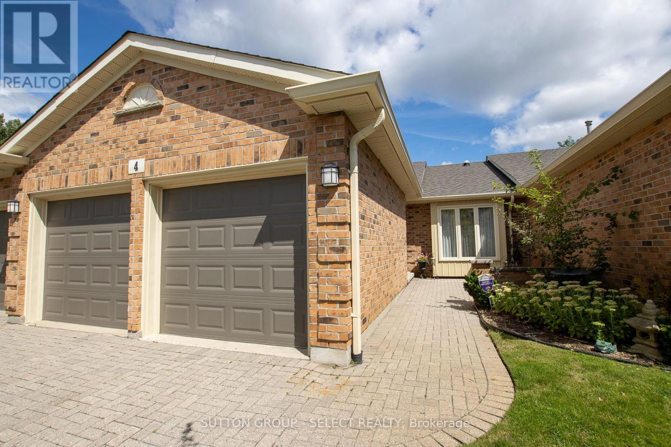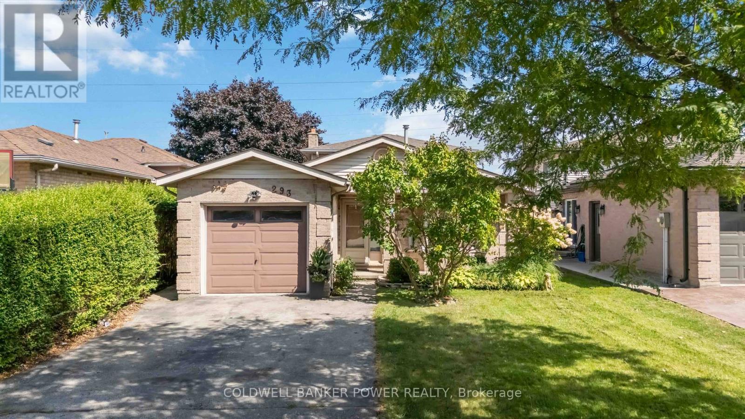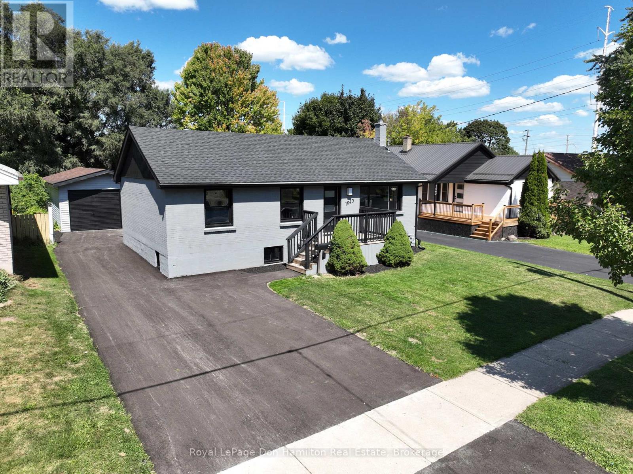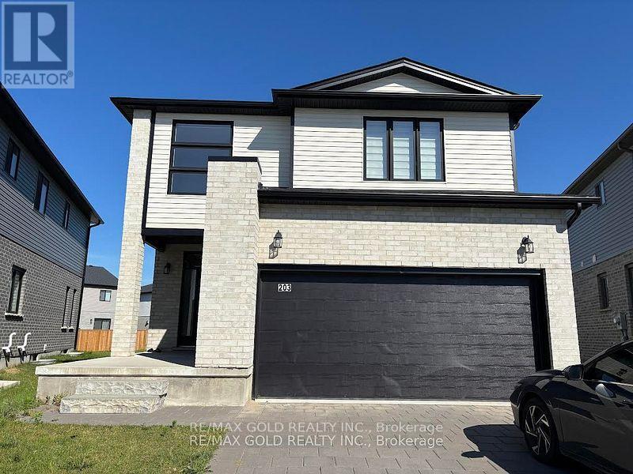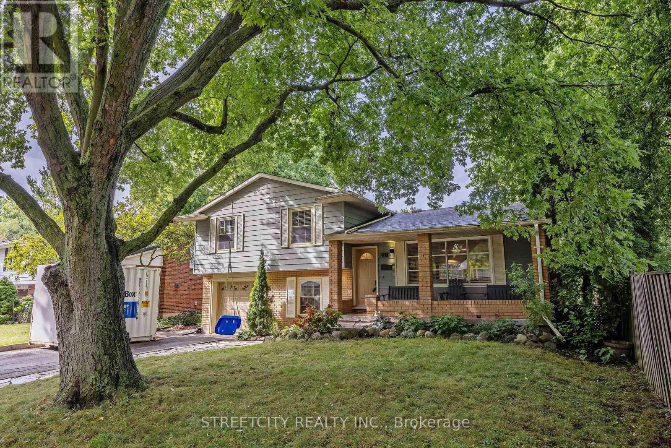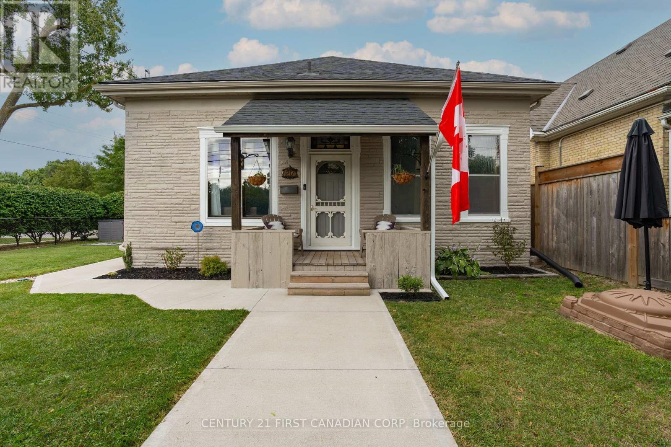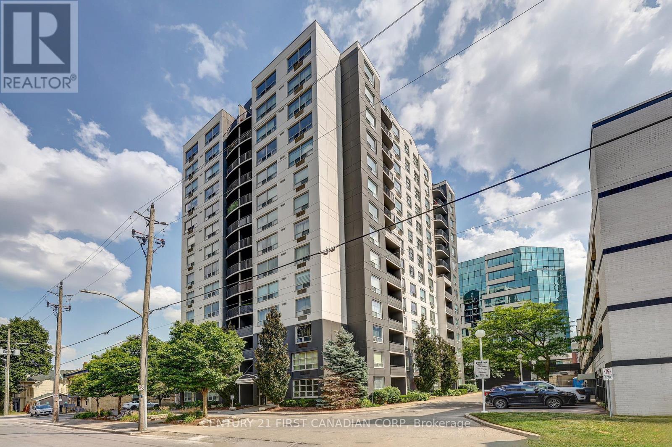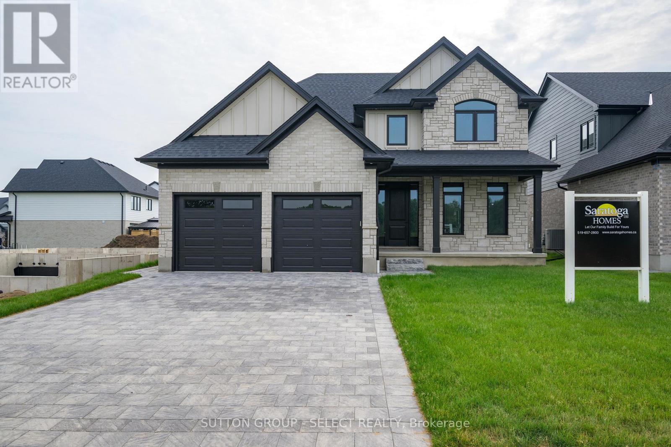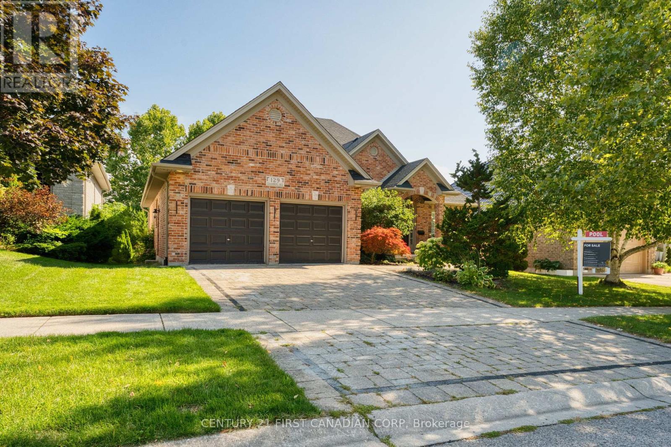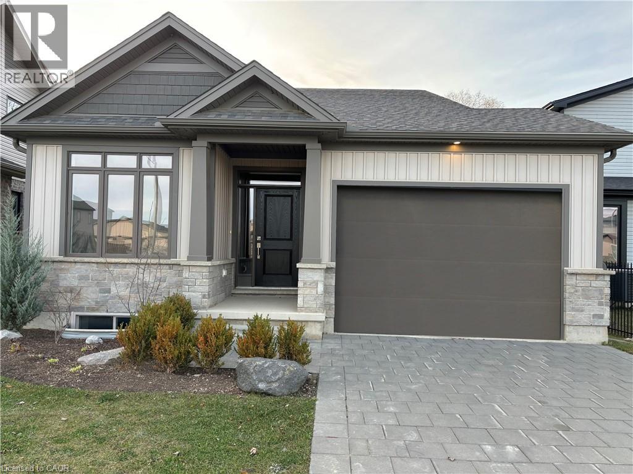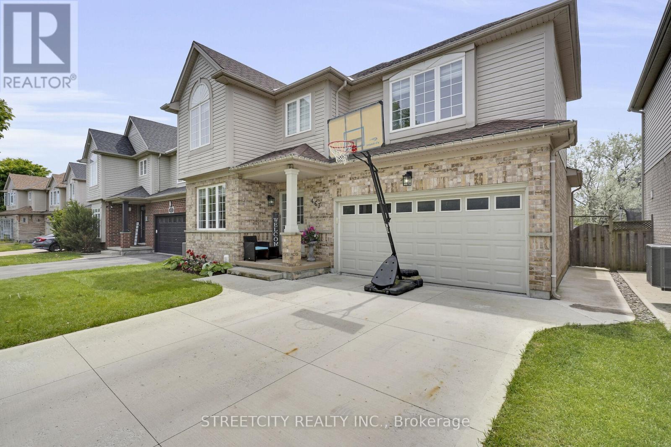
Highlights
Description
- Time on Houseful83 days
- Property typeSingle family
- Neighbourhood
- Median school Score
- Mortgage payment
Welcome to Summerside area one of the highly desirable neighbourhood in South of London. This gorgeous -- Carpet Free -- Two 2 story house offers 5 bedrooms, 2.5 bathrooms, double car garage, wide concrete driveway for almost 4 cars, and over 2500 sq.ft finished area, a great choice for growing family. Beautiful layout main floor offer, large living room, formal dining area, all hardwood flooring, family room with fireplace open to an extra dining area, bright kitchen with quartz counter tops, tastefully color backsplash, plenty of cabinets and pantry, all stainless steel appliances, very modern ceramic tiles floor through the foyer and family room & kitchen, 2 pc. Bathroom, a glass door leads to wood deck in fully fenced backyard. Second floor feature, large primary bedroom with walk-in closet, plus Three 3 more good sizes of bedrooms, 4 pc. Bathroom, all laminate flooring. Lower level professionally finished by the builder of this house, offer a large size recreation room with gas fireplace, one bedroom, 3pc. Bathroom, laundry room & storage. This move-in ready with high quality finished property should become your place soon, close to schools, shopping, playground, easy access to highway 401, and to the most amenities. (id:55581)
Home overview
- Cooling Central air conditioning
- Heat source Natural gas
- Heat type Forced air
- Sewer/ septic Sanitary sewer
- # total stories 2
- # parking spaces 5
- Has garage (y/n) Yes
- # full baths 2
- # half baths 1
- # total bathrooms 3.0
- # of above grade bedrooms 5
- Subdivision South u
- Lot size (acres) 0.0
- Listing # X12212358
- Property sub type Single family residence
- Status Active
- Primary bedroom 4.58m X 5.27m
Level: 2nd - 3rd bedroom 3.49m X 3.36m
Level: 2nd - 4th bedroom 2.86m X 3.36m
Level: 2nd - Bathroom 2.41m X 2.46m
Level: 2nd - Laundry 3.46m X 1.53m
Level: Lower - Bathroom 1.75m X 2.38m
Level: Lower - 5th bedroom 4.45m X 2.81m
Level: Lower - Recreational room / games room 17.7m X 24.4m
Level: Lower - Foyer 1.89m X 1.57m
Level: Main - Living room 4.37m X 6.5m
Level: Main - Bathroom 1.56m X 1.45m
Level: Main - Dining room 2.9m X 3.21m
Level: Main - Family room 4.21m X 3.21m
Level: Main - 2nd bedroom 5.39m X 4.24m
Level: Other - Kitchen 3.71m X 3.21m
Level: Other
- Listing source url Https://www.realtor.ca/real-estate/28450712/463-south-leaksdale-circle-london-south-south-u-south-u
- Listing type identifier Idx

$-2,026
/ Month

