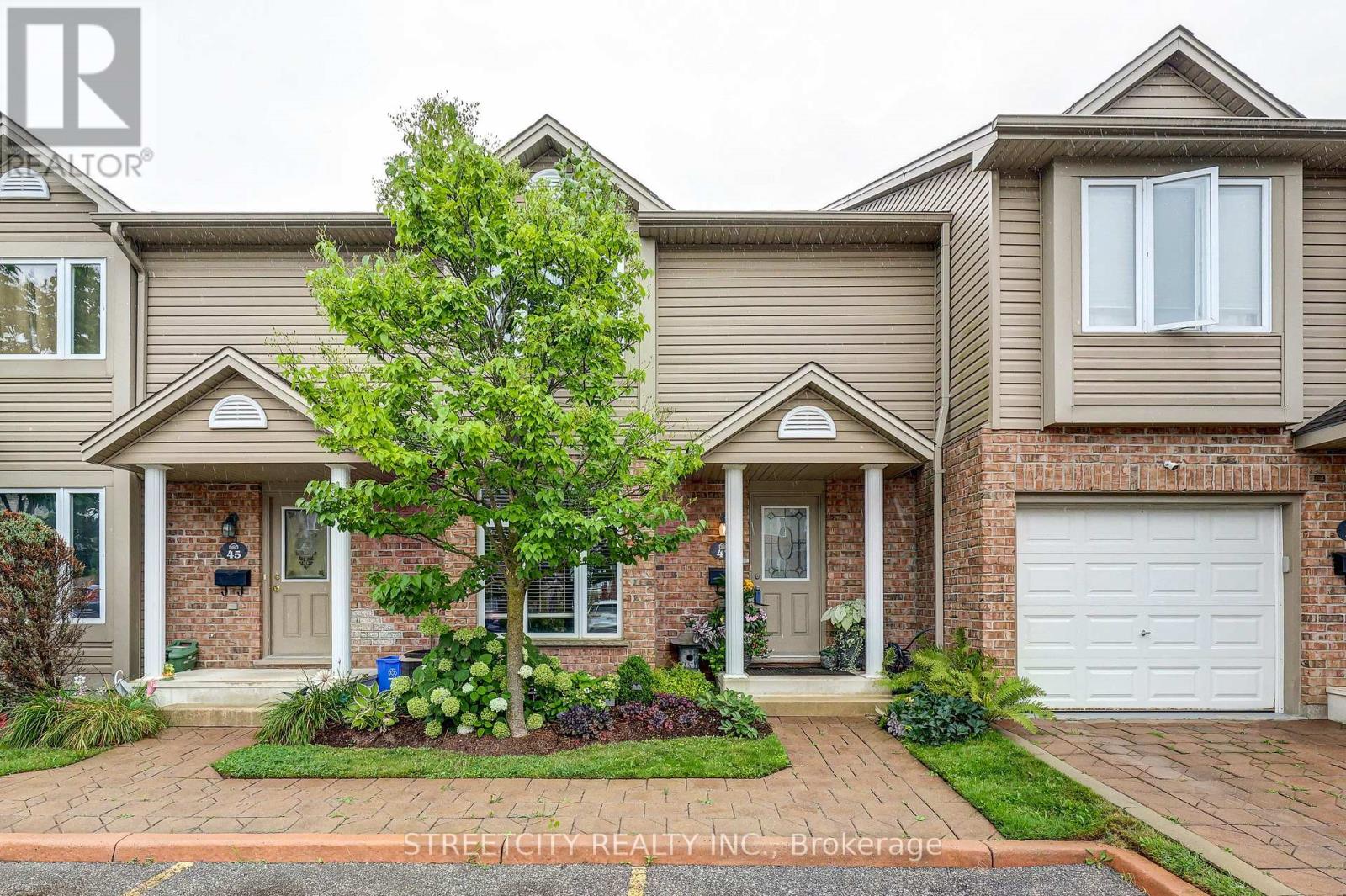- Houseful
- ON
- London
- Stoney Creek
- 47 1320 Savannah Dr

Highlights
Description
- Time on Houseful16 days
- Property typeSingle family
- Neighbourhood
- Median school Score
- Mortgage payment
Welcome to 1320 Savannah Drive, Unit 47. A Stylish & Spacious Condo in Northeast London. This beautifully updated and well-maintained 3+1 bedroom town-home is tucked away in a desirable family-friendly community. Offering a rare walkout basement, this home features both an upper deck and a lower-level patio perfect for enjoying outdoor living in any season.Step inside to a bright and functional main floor layout, complete with a generous living room, a renovated 2-piece powder room, and an eat-in kitchen featuring a floor-to-ceiling pantry cabinet, built-in office nook, and patio doors leading to the upper deck. All appliances are included, making this a true move-in-ready home.Upstairs, you'll find three comfortable bedrooms, two equipped with IKEA closets and a stunning 4-piece bathroom adorned with penny tile flooring and a modern floating vanity.The fully finished basement expands your living space with a cozy rec room, a fourth bedroom with direct walkout access to the lower patio, a large closet, and a beautifully designed 3-piece en-suite that doubles as a laundry area.Extensively updated since 2017, this home boasts: Updated flooring and trim Modern lighting and paint, renovated bathrooms Upgraded door handles and hinges and newer appliances. Located close to great schools, shopping, parks, a splash pad, the YMCA, and the library, this home is ideal for first-time buyers or anyone looking for affordable, stylish living in a sought-after neighbourhood. Don't miss your chance to own this move-in-ready gem! (id:63267)
Home overview
- Cooling Central air conditioning
- Heat source Natural gas
- Heat type Forced air
- # total stories 2
- # parking spaces 1
- # full baths 2
- # half baths 1
- # total bathrooms 3.0
- # of above grade bedrooms 4
- Community features Pet restrictions
- Subdivision North c
- Lot size (acres) 0.0
- Listing # X12354432
- Property sub type Single family residence
- Status Active
- Primary bedroom 5.8m X 3.5m
Level: 2nd - 2nd bedroom 3.3m X 4.4m
Level: 2nd - 3rd bedroom 2.8m X 4.5m
Level: 2nd - 4th bedroom 3.2m X 4.4m
Level: Basement - Recreational room / games room 5.6m X 4.7m
Level: Basement - Dining room 2.3m X 3.4m
Level: Main - Kitchen 3.6m X 2.8m
Level: Main - Living room 3.7m X 5.5m
Level: Main
- Listing source url Https://www.realtor.ca/real-estate/28754789/47-1320-savannah-drive-london-north-north-c-north-c
- Listing type identifier Idx

$-1,055
/ Month












