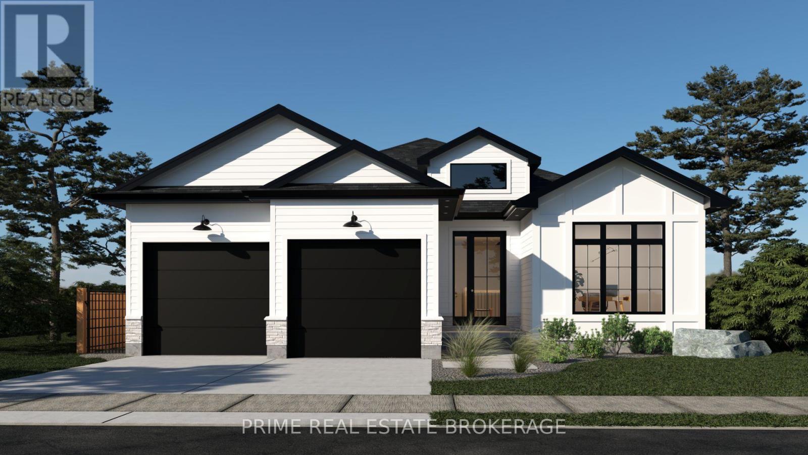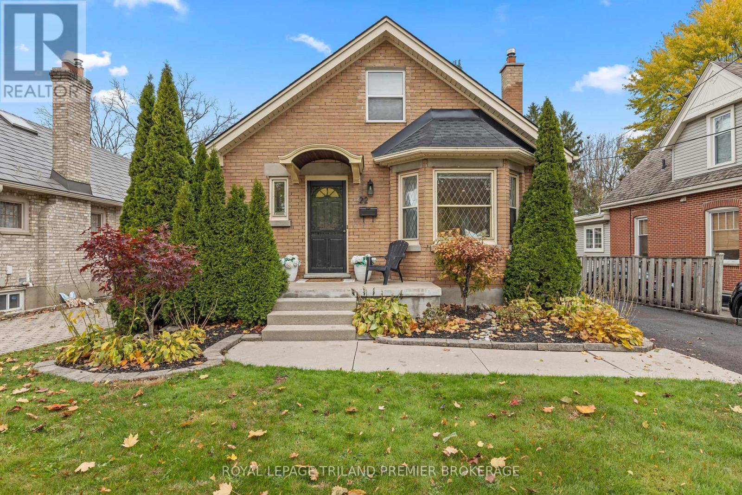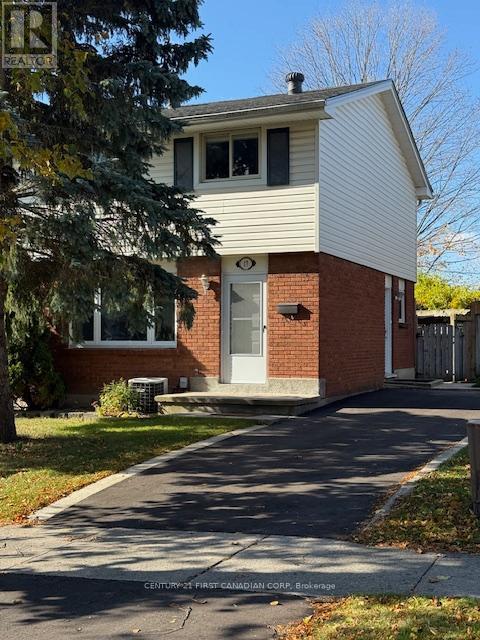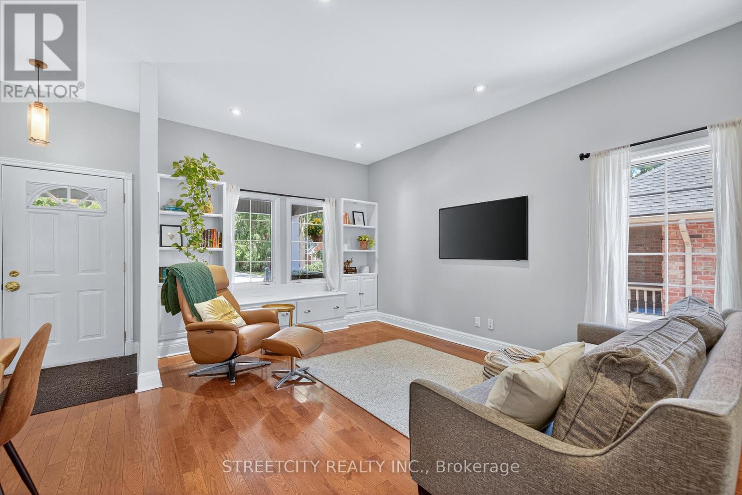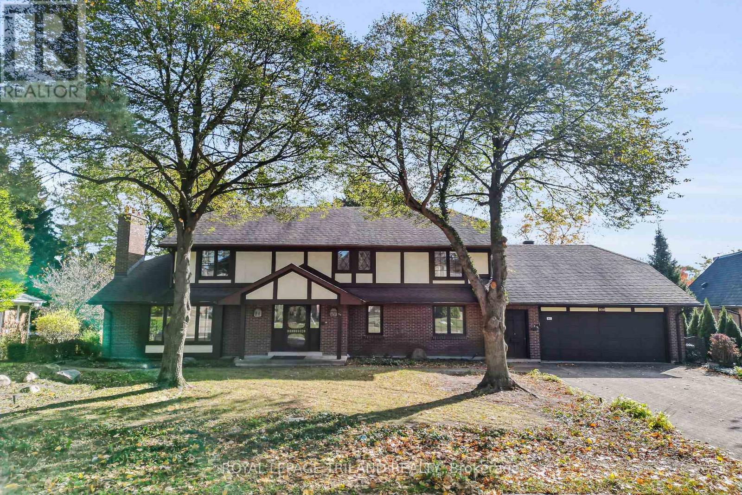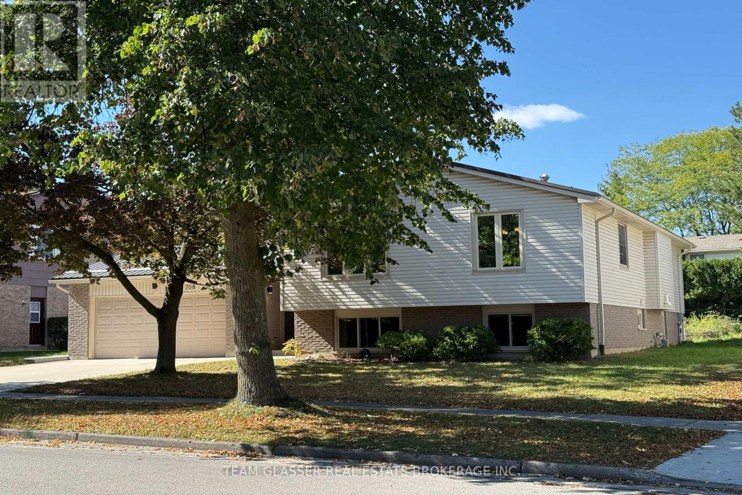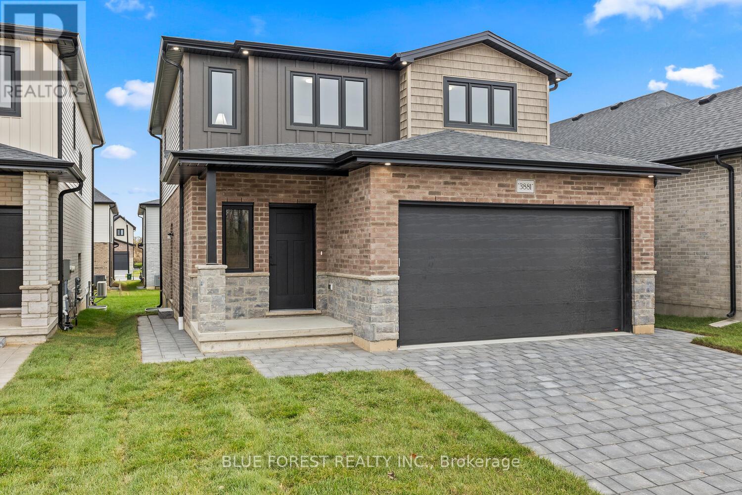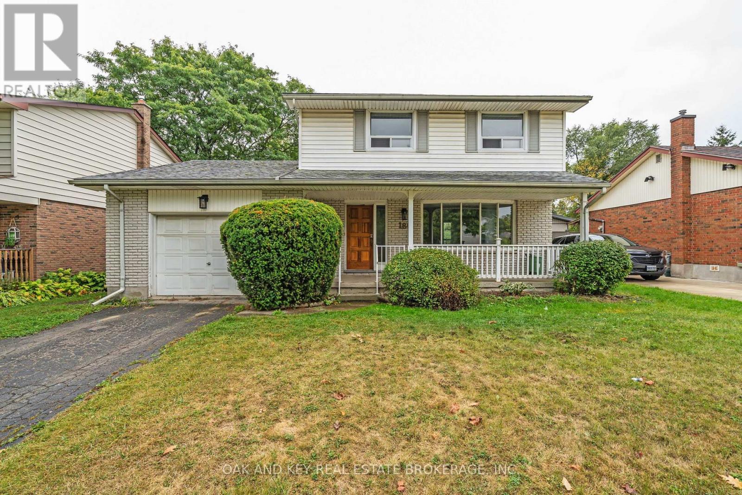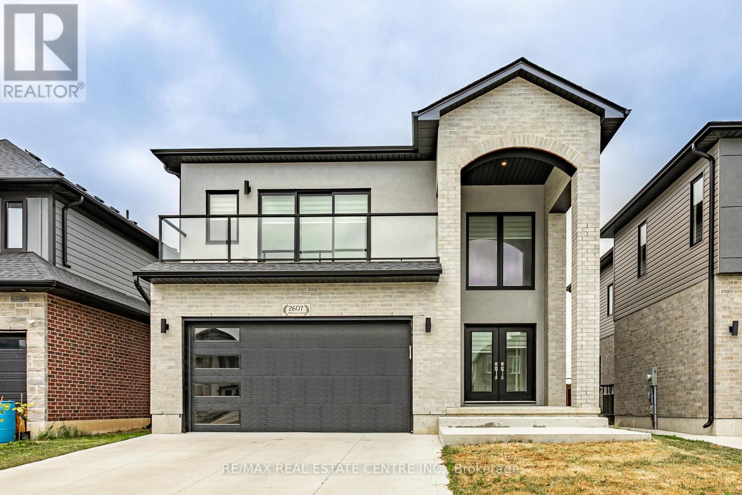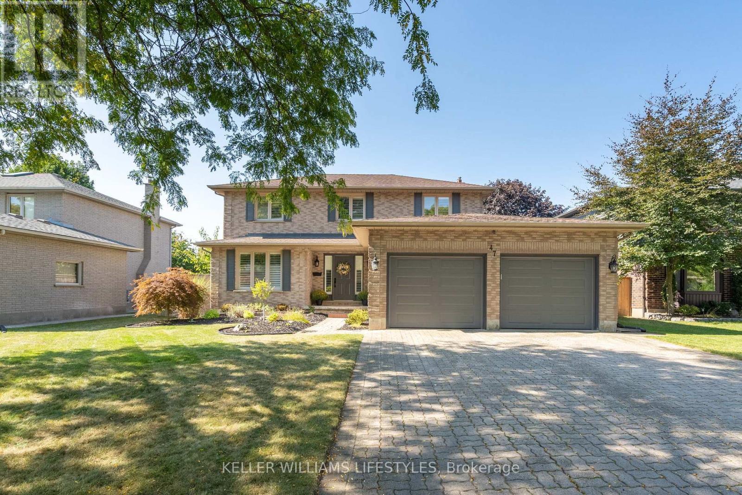
Highlights
Description
- Time on Housefulnew 9 hours
- Property typeSingle family
- Median school Score
- Mortgage payment
Welcome to 47 Hummingbird Crescent! This beautifully maintained two-storey home is nestled in the heart of Westmount, one of London's most sought-after family neighbourhoods. Pride of ownership shines throughout this 4-bedroom, 2.5-bathroom home, set on a quiet, tree-lined street surrounded by mature trees and a true sense of community. Enjoy the convenience of being just minutes from shopping, amenities, parks, schools, and quick highway access. Step inside to a bright, welcoming foyer that opens to spacious principal rooms filled with natural light. The main floor features a large living and dining area, a cozy family room with a gas fireplace and brick mantle, and an updated eat-in kitchen with ample cabinetry and direct access to the backyard, perfect for casual family meals or entertaining. You'll also appreciate the convenient main-floor laundry room, powder room, and direct entry to the double-car garage. Upstairs, you'll find four generously sized bedrooms and two beautifully updated bathrooms. The primary suite offers a walk-in closet and a stylish ensuite bathroom. Step outside to your private backyard oasis, complete with an in-ground heated pool, hot tub, large deck, and low-maintenance gardens surrounded by lush greenery. You'll love hosting family and friends, and hosting summer gatherings in this fully fenced, private backyard. Some Recent Updates Include: Range Microwave (2025), New Hot Tub Cover (2025), Deck Stained (2025), Garage Doors and Openers (2024), Furnace & AC (2023), California Shutters (2020), Bromine Heated In-ground Swimming Pool (Installed in 2016), Windows (2016), Kitchen (2015), Main Bathroom (2013), Roof (2013). (id:63267)
Home overview
- Cooling Central air conditioning
- Heat source Natural gas
- Heat type Forced air
- Has pool (y/n) Yes
- Sewer/ septic Sanitary sewer
- # total stories 2
- Fencing Fully fenced, fenced yard
- # parking spaces 6
- Has garage (y/n) Yes
- # full baths 2
- # half baths 1
- # total bathrooms 3.0
- # of above grade bedrooms 4
- Has fireplace (y/n) Yes
- Subdivision South n
- Lot size (acres) 0.0
- Listing # X12501500
- Property sub type Single family residence
- Status Active
- 3rd bedroom 3.36m X 3.41m
Level: 2nd - Primary bedroom 3.44m X 4.86m
Level: 2nd - Bedroom 2.91m X 2.37m
Level: 2nd - Bathroom 2.23m X 2.16m
Level: 2nd - 2nd bedroom 3.36m X 3.61m
Level: 2nd - Bathroom 2.44m X 2.16m
Level: 2nd - Laundry 2.34m X 3.54m
Level: Main - Kitchen 3.76m X 3.65m
Level: Main - Eating area 3.76m X 2.49m
Level: Main - Living room 3.44m X 4.53m
Level: Main - Foyer 4.87m X 3.46m
Level: Main - Bathroom 1.74m X 1.76m
Level: Main - Family room 3.46m X 4.78m
Level: Main - Dining room 3.44m X 3.44m
Level: Main
- Listing source url Https://www.realtor.ca/real-estate/29058952/47-hummingbird-crescent-london-south-south-n-south-n
- Listing type identifier Idx

$-2,173
/ Month

