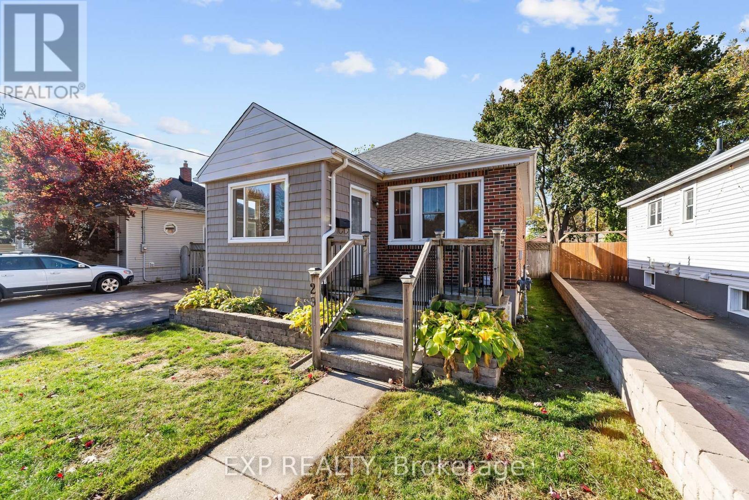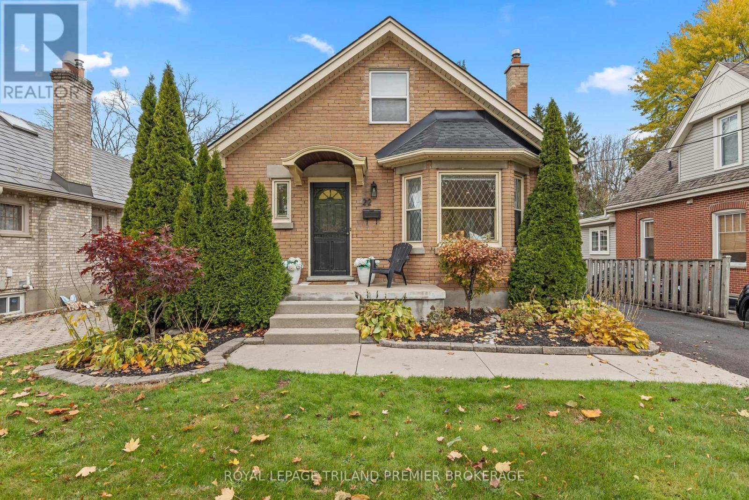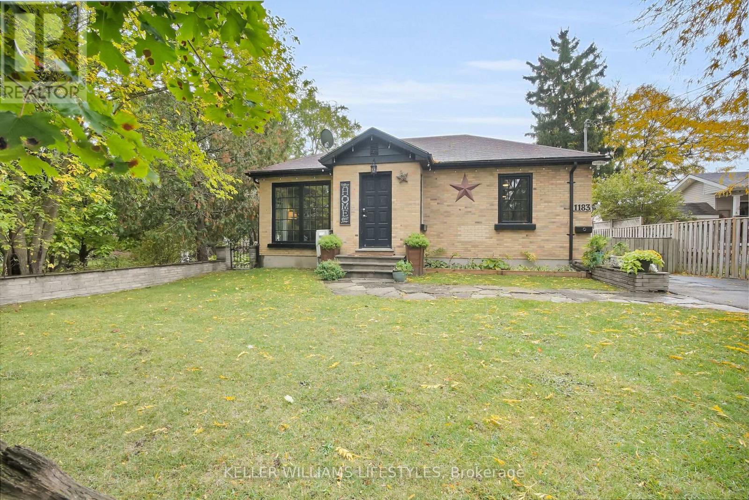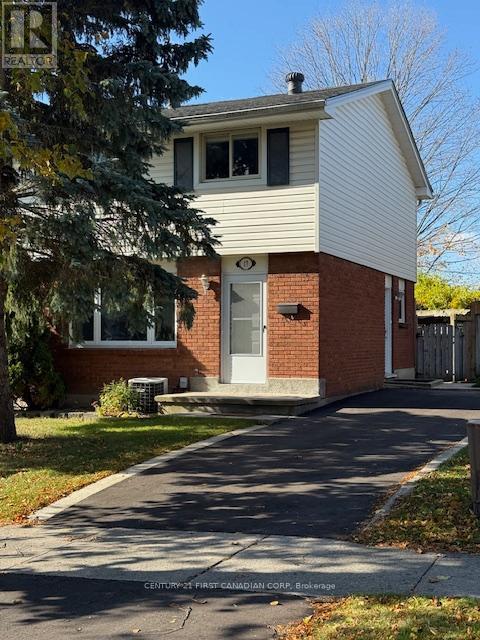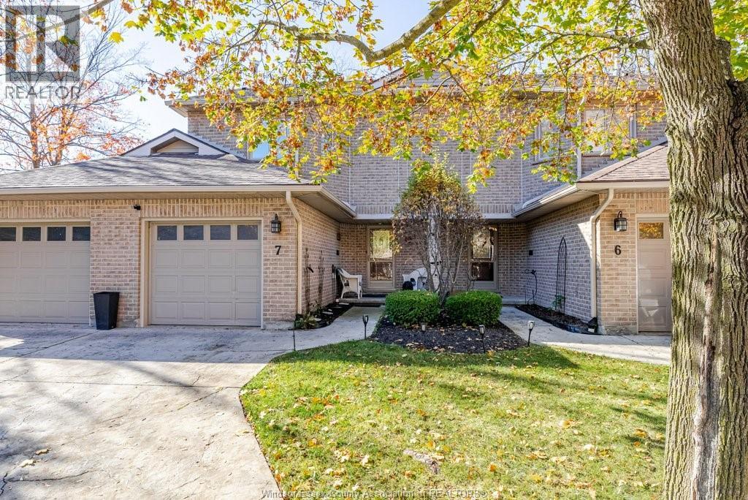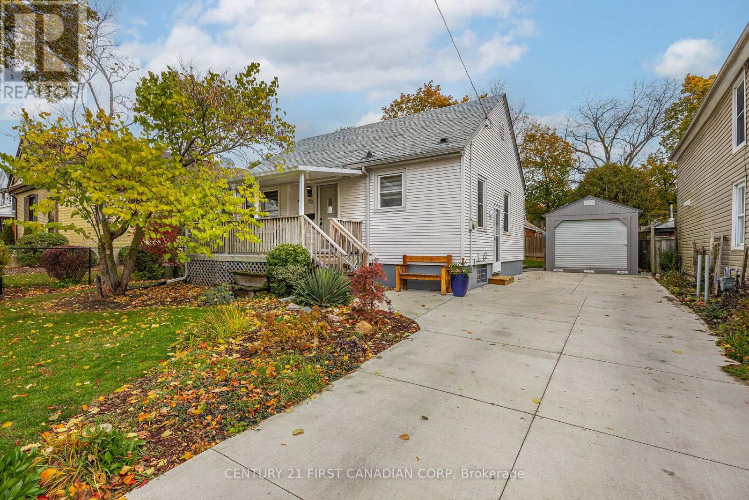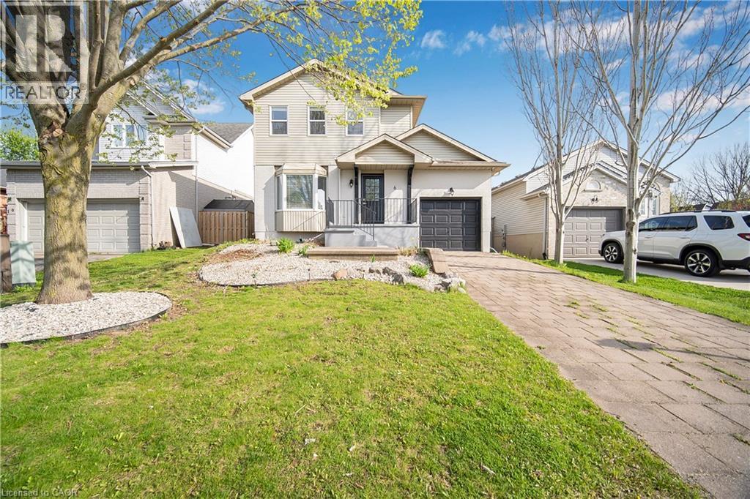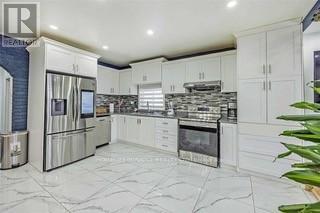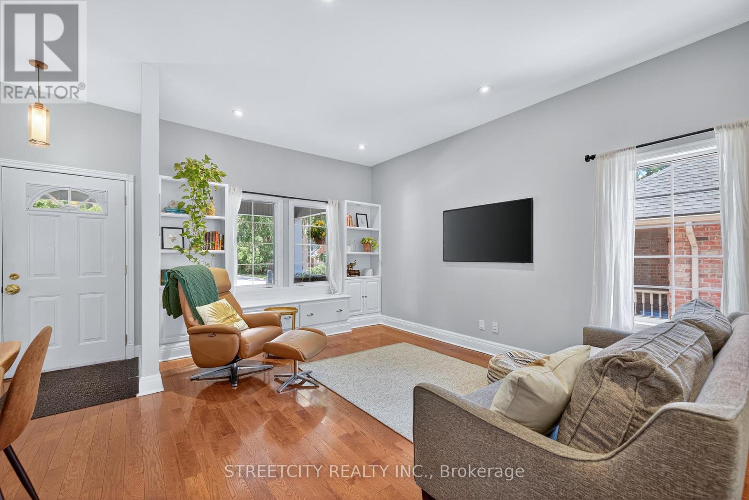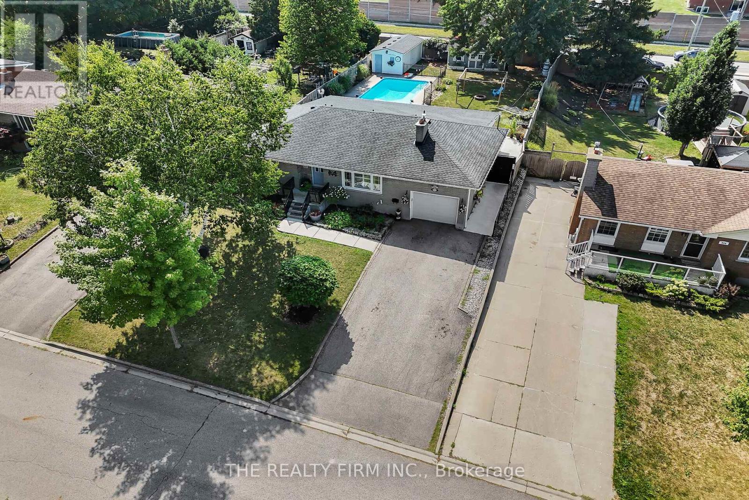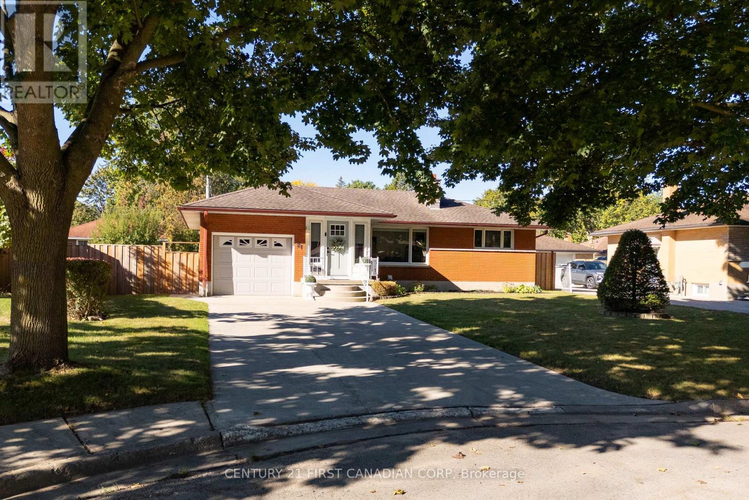- Houseful
- ON
- London
- Glen Cairn
- 470 Three Valleys Cres
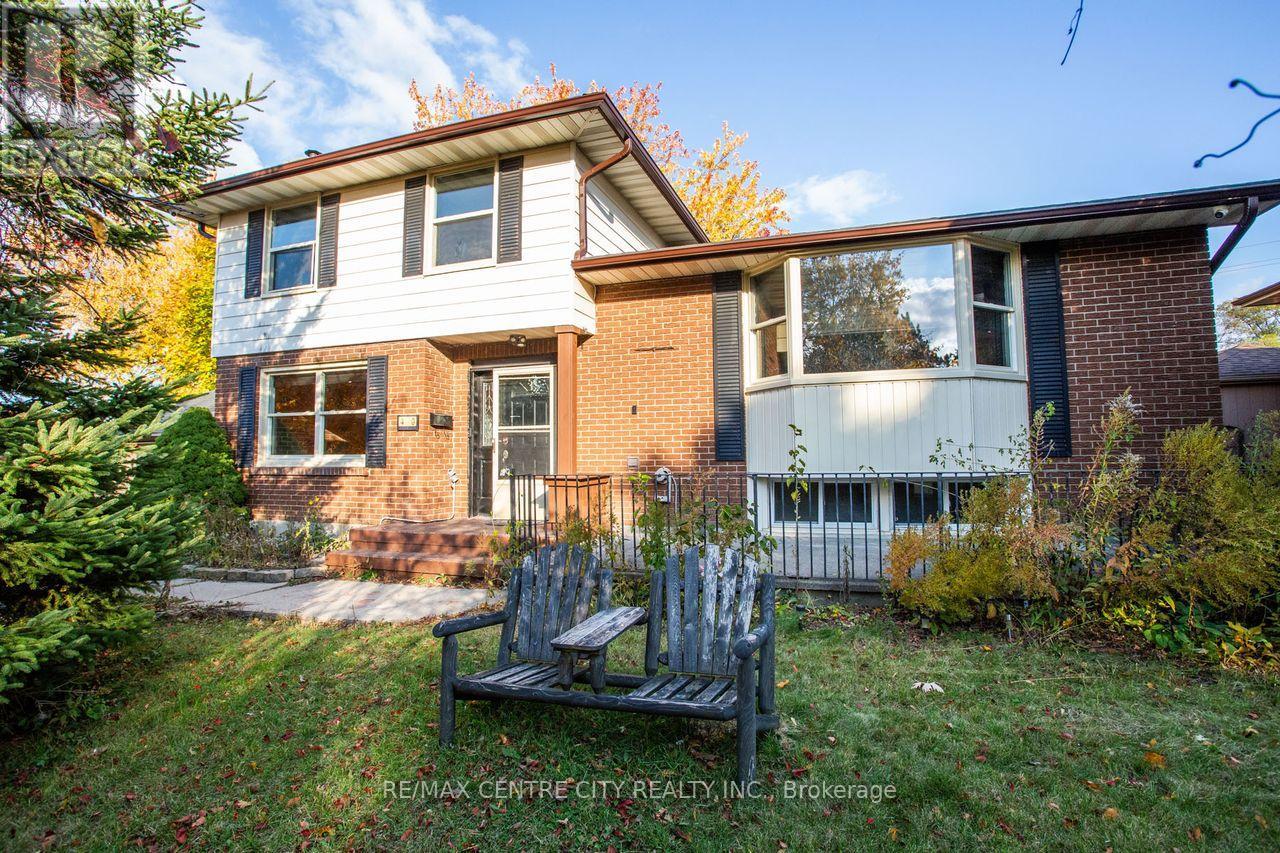
Highlights
This home is
3%
Time on Houseful
7 hours
Home features
Garage
School rated
4.5/10
London
-0.48%
Description
- Time on Housefulnew 7 hours
- Property typeSingle family
- Neighbourhood
- Median school Score
- Mortgage payment
POWER OF SALE!!! Don't miss!! Quick possession possible! 4 level Sidesplit with attached garage, 3+1 bedrooms plus den, 2 full baths, main kitchen features door to raised deck, formal dining room, spacious living room, family room with fireplace & door to backyard, 2nd kitchen, finished basement. Lots of living space for the money. Some cosmetic updates required but a great opportunity to build equity. High demand mature neighbourhood close to amenities & quick access to HWY 401. All measurements approximate. (id:63267)
Home overview
Amenities / Utilities
- Cooling Central air conditioning
- Heat source Natural gas
- Heat type Forced air
- Sewer/ septic Sanitary sewer
Exterior
- # parking spaces 5
- Has garage (y/n) Yes
Interior
- # full baths 2
- # total bathrooms 2.0
- # of above grade bedrooms 4
Location
- Subdivision South j
Overview
- Lot size (acres) 0.0
- Listing # X12501584
- Property sub type Single family residence
- Status Active
Rooms Information
metric
- 3rd bedroom 2.89m X 2.79m
Level: 2nd - 2nd bedroom 3.4m X 3.14m
Level: 2nd - Bedroom 3.96m X 3.65m
Level: 2nd - Family room 7.82m X 3.5m
Level: 3rd - Kitchen 3.28m X 2.18m
Level: 3rd - Den 2.84m X 2.74m
Level: Lower - 4th bedroom 3.53m X 3.4m
Level: Lower - Laundry 1.68m X 1.52m
Level: Lower - Utility 3.25m X 0.91m
Level: Lower - Living room 6.09m X 3.65m
Level: Main - Dining room 3.5m X 2.94m
Level: Main - Kitchen 4.06m X 3.25m
Level: Main
SOA_HOUSEKEEPING_ATTRS
- Listing source url Https://www.realtor.ca/real-estate/29059069/470-three-valleys-crescent-london-south-south-j-south-j
- Listing type identifier Idx
The Home Overview listing data and Property Description above are provided by the Canadian Real Estate Association (CREA). All other information is provided by Houseful and its affiliates.

Lock your rate with RBC pre-approval
Mortgage rate is for illustrative purposes only. Please check RBC.com/mortgages for the current mortgage rates
$-1,546
/ Month25 Years fixed, 20% down payment, % interest
$
$
$
%
$
%

Schedule a viewing
No obligation or purchase necessary, cancel at any time
Nearby Homes
Real estate & homes for sale nearby

