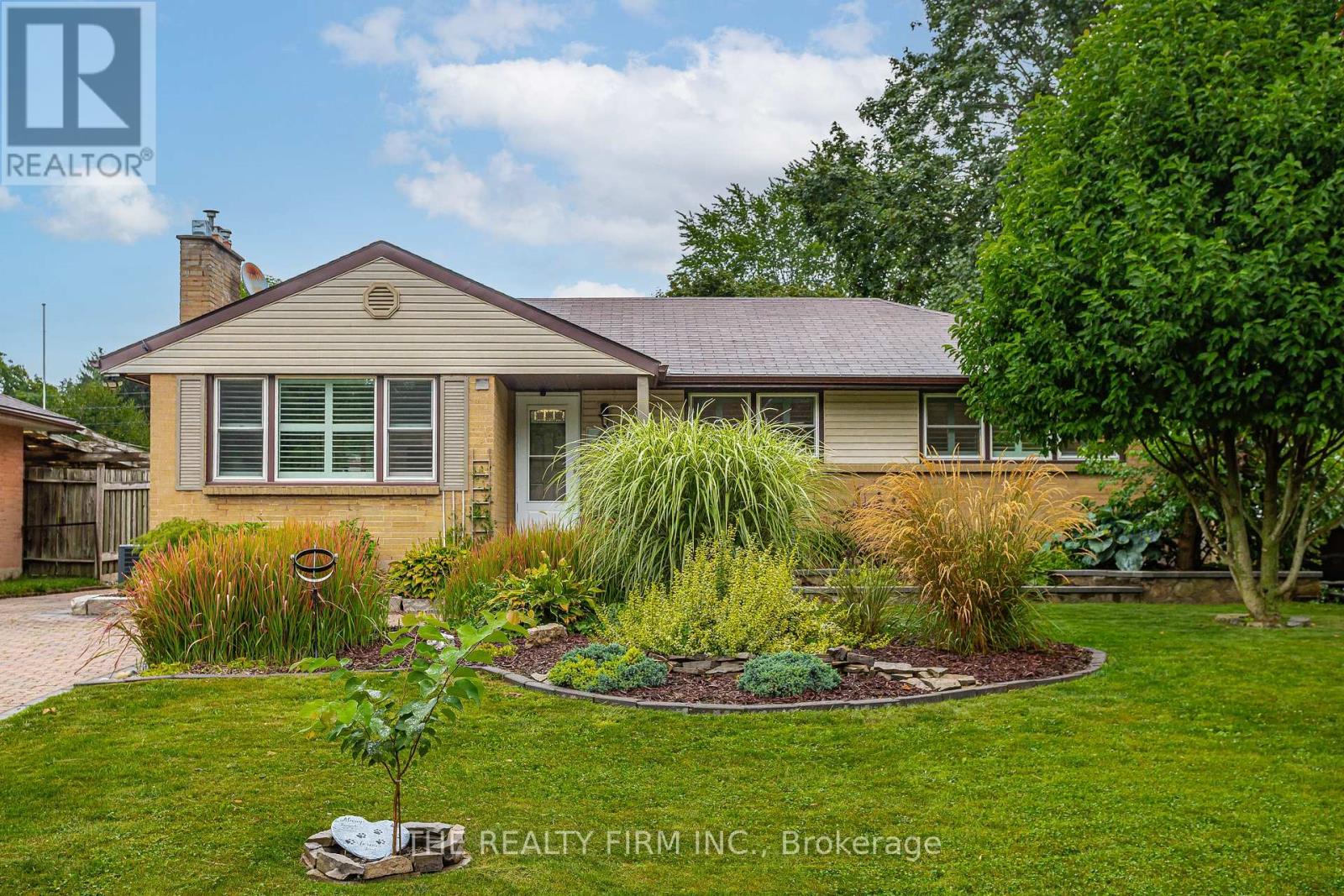
Highlights
Description
- Time on Houseful47 days
- Property typeSingle family
- StyleBungalow
- Neighbourhood
- Median school Score
- Mortgage payment
Fantastic Byron bungalow that has undergone significant renovations during the last 4 years, transforming this lovingly cared for home into an open concept beauty, with nothing being overlooked. Fully finished basement with the potential for a granny suite or possible income. The outside received as much attention as the inside, with significant updates to the backyard, transforming it into a backyard dream that features an in-ground salt water pool that is heated, hot tub, covered patio for relaxing outdoors in the rain, multiple seating areas with both sun and shade, and a large grass area for kids and pets to play. Located in a mature part of Byron, with easy access to Boler Mountain, schools, parks, and all of the local amenities. Act fast, before this one is gone! (id:63267)
Home overview
- Cooling Central air conditioning
- Heat source Natural gas
- Heat type Forced air
- Has pool (y/n) Yes
- Sewer/ septic Sanitary sewer
- # total stories 1
- # parking spaces 6
- # full baths 2
- # total bathrooms 2.0
- # of above grade bedrooms 4
- Has fireplace (y/n) Yes
- Subdivision South k
- Lot desc Landscaped
- Lot size (acres) 0.0
- Listing # X12377682
- Property sub type Single family residence
- Status Active
- Utility 4.2m X 3.49m
Level: Basement - Laundry 2.78m X 3.38m
Level: Basement - Exercise room 3.18m X 3.39m
Level: Basement - Den 3.11m X 3.37m
Level: Basement - 4th bedroom 2.74m X 3.39m
Level: Basement - Bathroom 1.77m X 3.39m
Level: Basement - Recreational room / games room 5.88m X 3.35m
Level: Basement - Other 1.07m X 2.15m
Level: Basement - Other 3.79m X 1.68m
Level: Basement - Kitchen 7.32m X 2.94m
Level: Main - Bathroom 2.2m X 2.85m
Level: Main - Primary bedroom 4.39m X 3.04m
Level: Main - 3rd bedroom 3.07m X 3.9m
Level: Main - 2nd bedroom 2.97m X 3.06m
Level: Main - Living room 5.17m X 6.01m
Level: Main
- Listing source url Https://www.realtor.ca/real-estate/28806551/476-blake-street-london-south-south-k-south-k
- Listing type identifier Idx

$-1,866
/ Month












