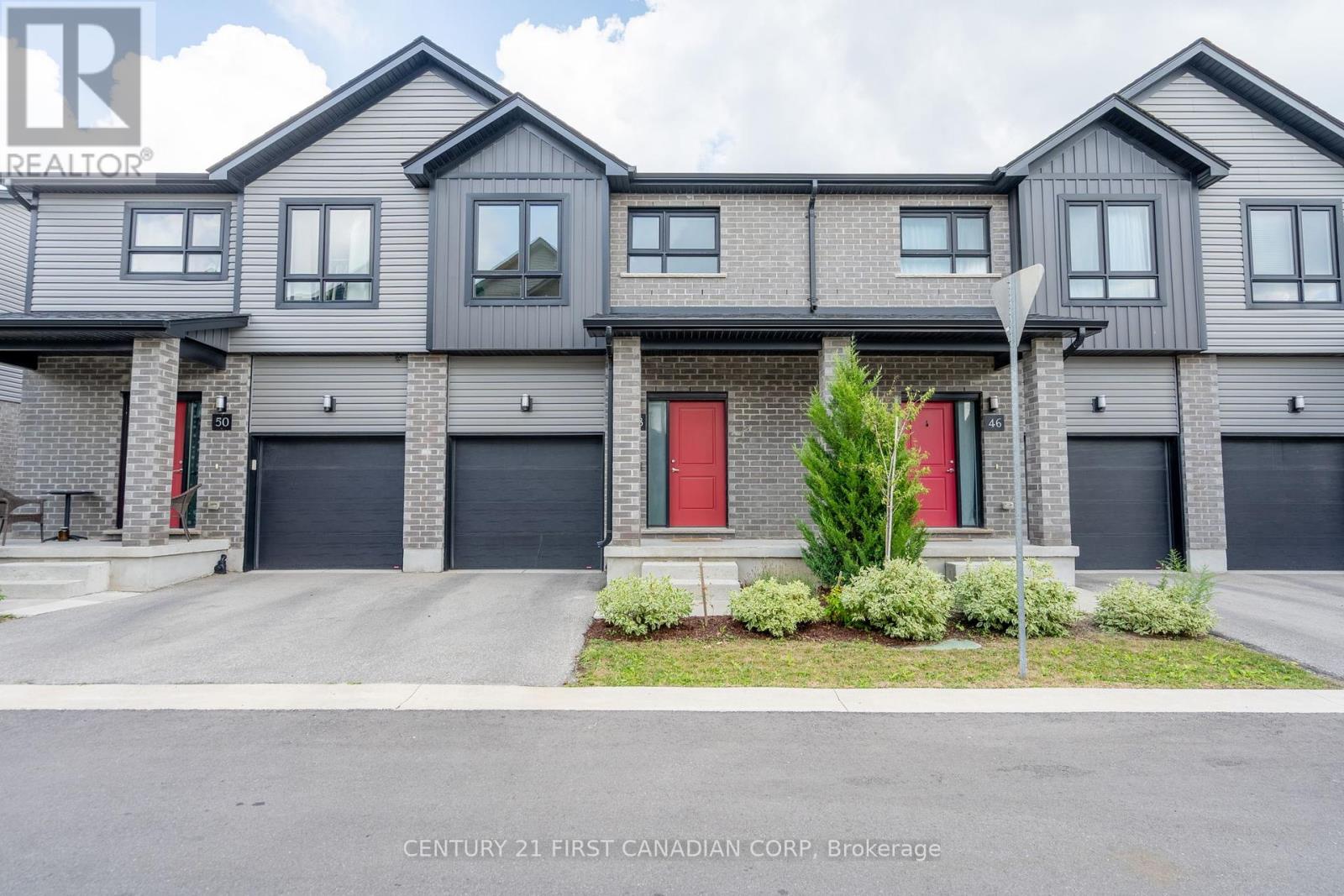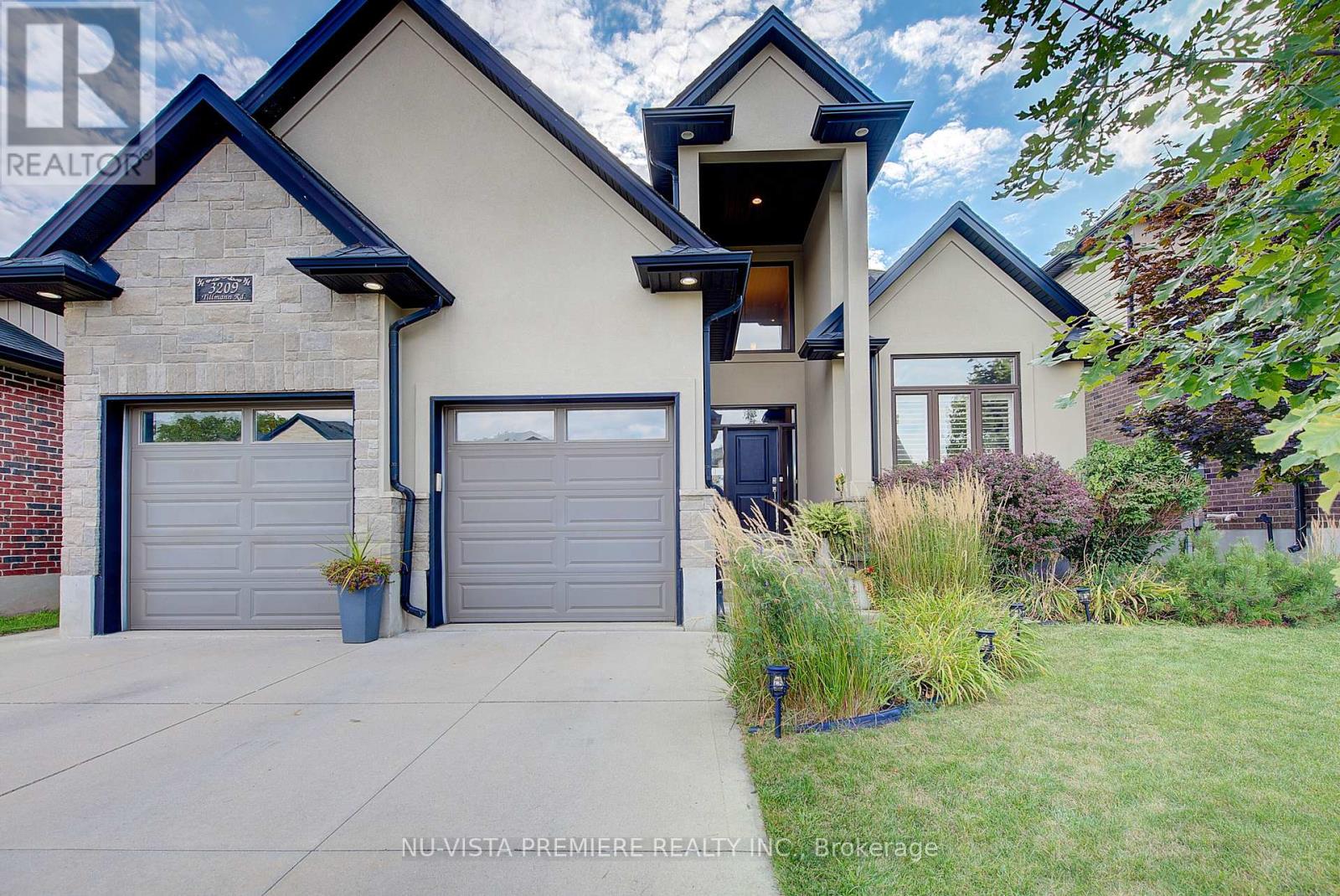
Highlights
Description
- Time on Houseful21 days
- Property typeSingle family
- StyleMulti-level
- Neighbourhood
- Median school Score
- Mortgage payment
Welcome to this stunning 5-year-young multi-level townhouse offering 1,744 sq ft of beautifully finished living space. This 3-bedroom, 2.5-bath home features a bright and cozy open-concept main floor, complete with a stylish kitchen boasting quartz countertops, stainless steel appliances, a massive island with breakfast bar, pantry, and walk-out access to a private deck perfect for entertaining or relaxing. Just a few steps up, you'll find the sun-filled primary bedroom retreat with a spacious closet and a luxurious 4-piece ensuite featuring a double quartz vanity, walk-in glass shower, and tiled floors. The upper level offers two additional well-sized bedrooms, a second full bathroom with quartz countertops, and a convenient laundry closet. The lower level provides a versatile space ideal for a family room, home gym, or kids playroom, plus a mechanical room. The basement includes ample storage space for all your needs. Complete with an attached 1-car garage with inside access and a private driveway space, this home combines style, space, and functionality in one exceptional package. Located just a short drive to multiple shopping destinations including Masonville Mall, Home Depot, Sobeys, Stoney Creek Community Centre, schools, parks, Western University, and more. Enjoy quick access to the London Airport and Highway 401 via Sunningdale Road and Veterans Memorial Parkway. (id:63267)
Home overview
- Cooling Central air conditioning
- Heat source Natural gas
- Heat type Forced air
- # parking spaces 2
- Has garage (y/n) Yes
- # full baths 2
- # half baths 1
- # total bathrooms 3.0
- # of above grade bedrooms 3
- Community features Pet restrictions
- Subdivision North b
- Lot size (acres) 0.0
- Listing # X12347264
- Property sub type Single family residence
- Status Active
- Living room 3.5m X 2.7m
Level: 2nd - Kitchen 4.3m X 3.05m
Level: 2nd - Dining room 3.35m X 2.44m
Level: 2nd - Primary bedroom 4.57m X 3.96m
Level: 3rd - Bathroom 3.35m X 1.52m
Level: 3rd - Utility 4.27m X 2.13m
Level: Basement - Bathroom 1.82m X 0.91m
Level: Ground - Utility 3.04m X 1.82m
Level: Lower - Recreational room / games room 5.83m X 3.88m
Level: Lower - Bathroom 3.45m X 1.52m
Level: Upper - 3rd bedroom 2.89m X 3.81m
Level: Upper - 2nd bedroom 3.12m X 2.89m
Level: Upper
- Listing source url Https://www.realtor.ca/real-estate/28739254/48-819-kleinburg-drive-london-north-north-b-north-b
- Listing type identifier Idx

$-1,236
/ Month












