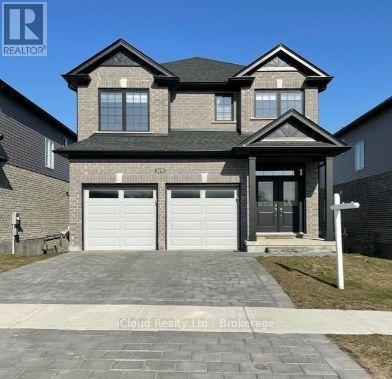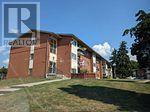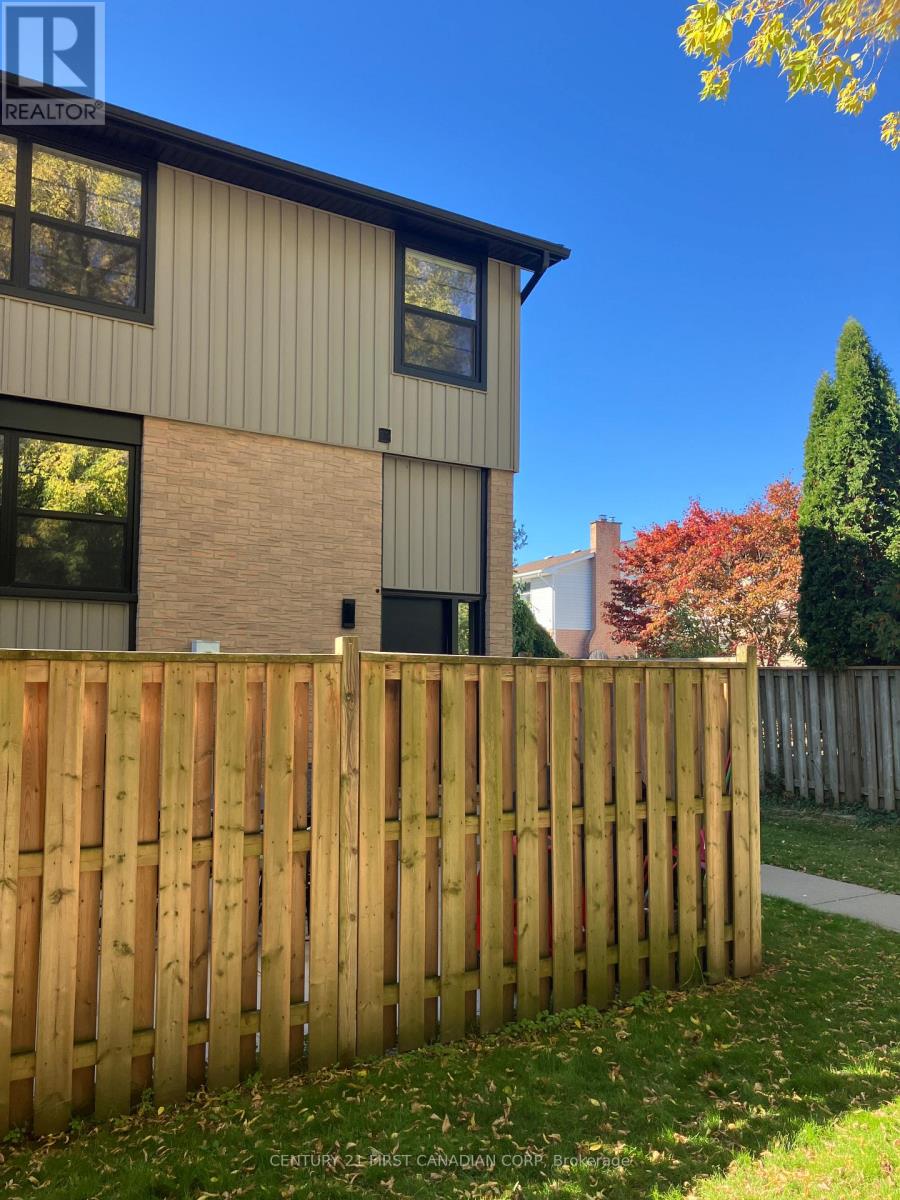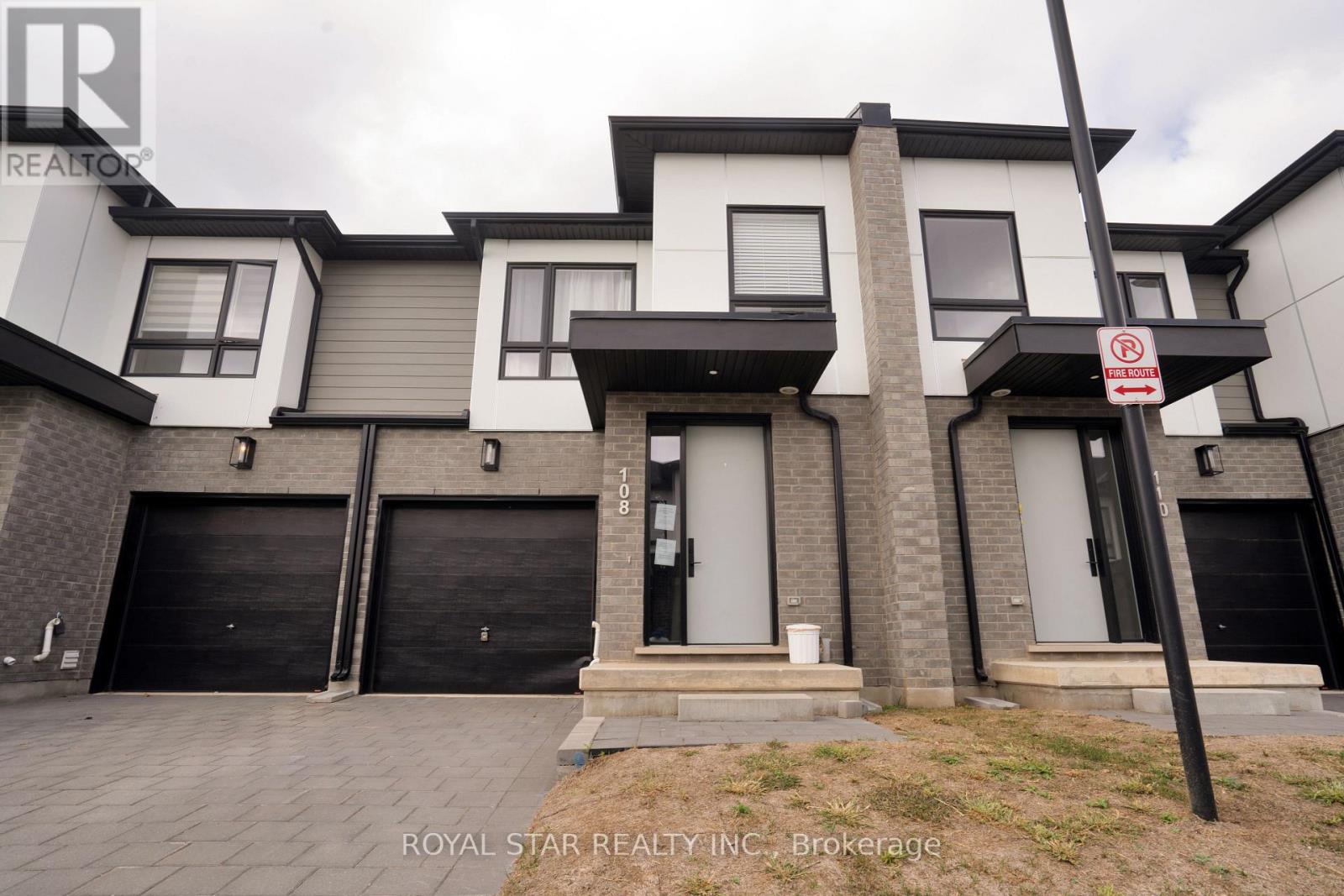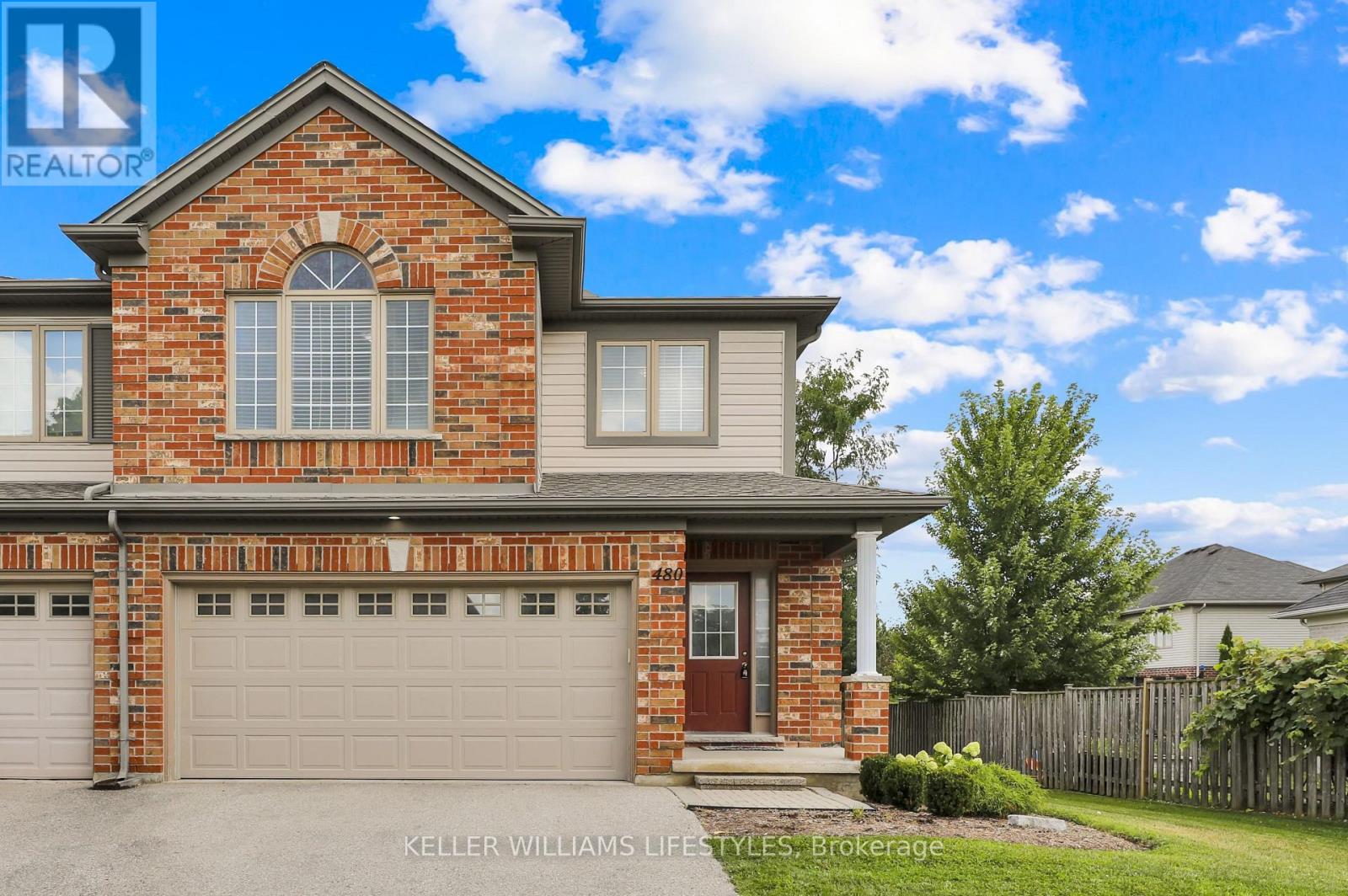
Highlights
Description
- Time on Houseful67 days
- Property typeSingle family
- Neighbourhood
- Median school Score
- Mortgage payment
This bright and spacious 4-bedroom, 3.5-bathroom END-UNIT townhouse is designed for modern living, offering the perfect blend of comfort, style, and convenience. Whether you're a family, professional, or investor, this home is a fantastic opportunity! The main level features stylish hardwood flooring, and the inviting living space is full of a ton of natural lights with a modern kitchen, a convenient 2-piece powder room, and direct access to both the garage and the large backyard. Upstairs, you'll find 4 generous bedrooms, 2 full bathrooms, and a laundry area for added convenience and plenty of storage to keep your home organized. Downstairs, the finished basement offers a great-sized family/rec room, a 3-piece full bath, and plenty of space for relaxation, play, or a home office. Enjoy your private backyard with a spacious and newly painted deck perfect for BBQs, entertaining, or simply relaxing among mature trees, and extra side yard is a bonus. The deep, spotless 2 car garage with an automatic door opener adds extra convenience and hot water heater replacd in 2025. Located in a well-managed community, this home is just minutes from top-rated schools, shopping, and parks. (id:63267)
Home overview
- Cooling Central air conditioning
- Heat source Natural gas
- Heat type Forced air
- # total stories 2
- # parking spaces 4
- Has garage (y/n) Yes
- # full baths 3
- # half baths 1
- # total bathrooms 4.0
- # of above grade bedrooms 4
- Community features Pet restrictions
- Subdivision North b
- Lot size (acres) 0.0
- Listing # X12347719
- Property sub type Single family residence
- Status Active
- Primary bedroom 3.81m X 4.58m
Level: 2nd - Bathroom Measurements not available
Level: 2nd - Bathroom Measurements not available
Level: 2nd - 4th bedroom 3.84m X 4.87m
Level: 2nd - 2nd bedroom 2.89m X 2.95m
Level: 2nd - 3rd bedroom 2.87m X 4.57m
Level: 2nd - Laundry 1.91m X 1.77m
Level: 2nd - Bathroom Measurements not available
Level: Basement - Recreational room / games room 6.79m X 9.9m
Level: Basement - Living room 4.22m X 7.47m
Level: Main - Kitchen 3.19m X 2.78m
Level: Main - Dining room 3.19m X 2.69m
Level: Main - Bathroom Measurements not available
Level: Main
- Listing source url Https://www.realtor.ca/real-estate/28740323/480-sunnystone-road-london-north-north-b-north-b
- Listing type identifier Idx

$-1,326
/ Month



